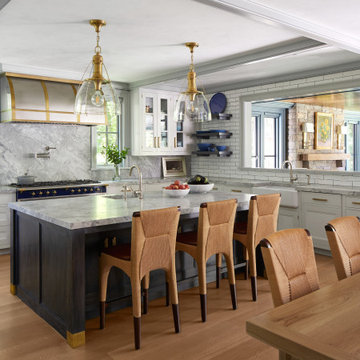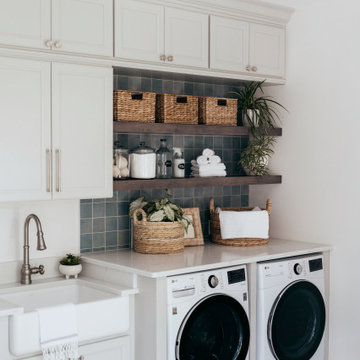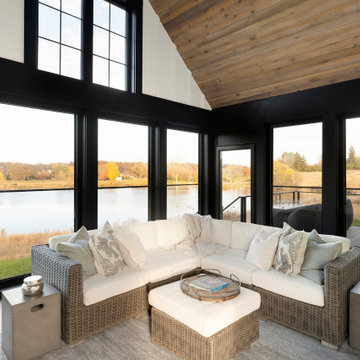Home Design Ideas
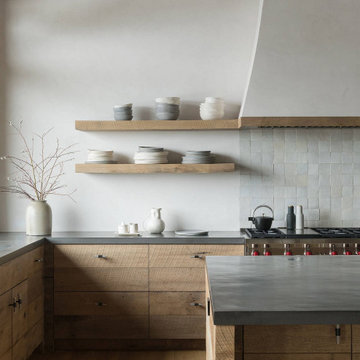
Example of a large trendy l-shaped light wood floor and brown floor open concept kitchen design in Columbus with an undermount sink, flat-panel cabinets, light wood cabinets, quartzite countertops, stainless steel appliances, an island and gray countertops

Master bathroom gets major modern update. Built in vanity with natural wood stained panels, quartz countertop and undermount sink. New walk in tile shower with large format tile, hex tile floor, shower bench, multiple niches for storage, and dual shower head. New tile flooring and lighting throughout. Small second vanity sink.

Paint color is Winter Solstice
Photography by Robert Granoff
Example of a transitional carpeted family room design in New York with gray walls
Example of a transitional carpeted family room design in New York with gray walls
Find the right local pro for your project
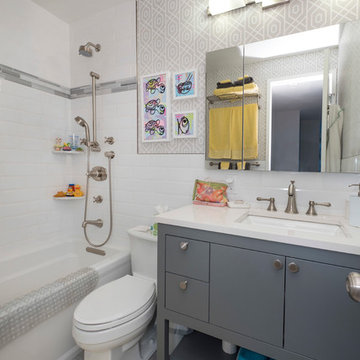
Bathroom - small modern kids' stone tile marble floor bathroom idea in New York with flat-panel cabinets, dark wood cabinets, a one-piece toilet, white walls, an undermount sink and marble countertops
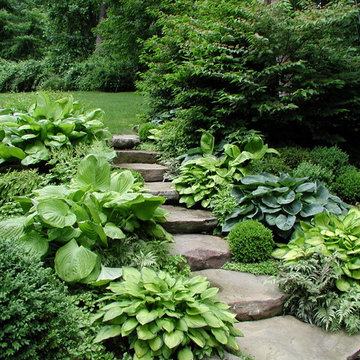
Fieldstone steps to the back yard are accented with hostas, ferns, and various boxwood cultivars.
Design ideas for a contemporary shade hillside stone garden path in New York.
Design ideas for a contemporary shade hillside stone garden path in New York.

The kitchen in this Mid Century Modern home is a true showstopper. The designer expanded the original kitchen footprint and doubled the kitchen in size. The walnut dividing wall and walnut cabinets are hallmarks of the original mid century design, while a mix of deep blue cabinets provide a more modern punch. The triangle shape is repeated throughout the kitchen in the backs of the counter stools, the ends of the waterfall island, the light fixtures, the clerestory windows, and the walnut dividing wall.
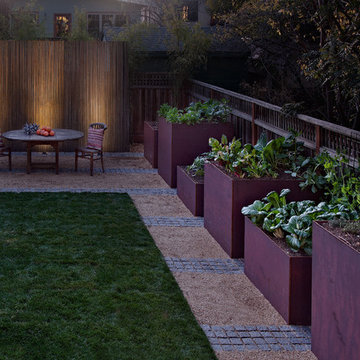
wa design
Design ideas for a mid-sized contemporary partial sun backyard gravel landscaping in San Francisco for spring.
Design ideas for a mid-sized contemporary partial sun backyard gravel landscaping in San Francisco for spring.
Reload the page to not see this specific ad anymore
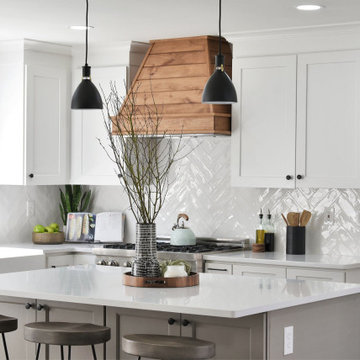
Eat-in kitchen - mid-sized farmhouse l-shaped eat-in kitchen idea in Jacksonville with a farmhouse sink, shaker cabinets, white cabinets, quartz countertops, white backsplash, subway tile backsplash, stainless steel appliances, an island and white countertops
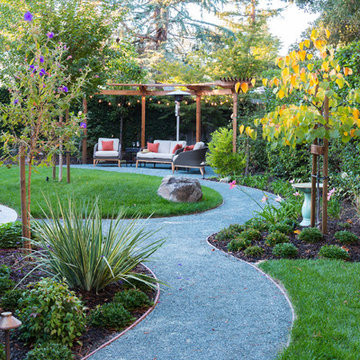
Photo By: Jude Parkinson-Morgan
Photo of a mid-sized contemporary backyard gravel water fountain landscape in San Francisco.
Photo of a mid-sized contemporary backyard gravel water fountain landscape in San Francisco.
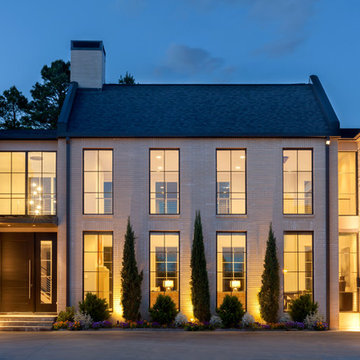
Nancy Nolan Photography
Huge transitional beige two-story brick exterior home photo in Little Rock with a shingle roof and a gray roof
Huge transitional beige two-story brick exterior home photo in Little Rock with a shingle roof and a gray roof

The master bathroom is large with plenty of built-in storage space and double vanity. The countertops carry on from the kitchen. A large freestanding tub sits adjacent to the window next to the large stand-up shower. The floor is a dark great chevron tile pattern that grounds the lighter design finishes.

Main view of urban kitchen with cabinets soaring 11 feet high.
Inspiration for a transitional l-shaped medium tone wood floor and brown floor eat-in kitchen remodel in Boston with blue cabinets, white backsplash, ceramic backsplash, a farmhouse sink, shaker cabinets, no island and white countertops
Inspiration for a transitional l-shaped medium tone wood floor and brown floor eat-in kitchen remodel in Boston with blue cabinets, white backsplash, ceramic backsplash, a farmhouse sink, shaker cabinets, no island and white countertops
Reload the page to not see this specific ad anymore

Photo credit to Kate Turpin Zimmerman
Inspiration for a large contemporary u-shaped concrete floor and gray floor kitchen remodel in Austin with flat-panel cabinets, light wood cabinets, marble countertops, white backsplash, stone slab backsplash, paneled appliances, an island and white countertops
Inspiration for a large contemporary u-shaped concrete floor and gray floor kitchen remodel in Austin with flat-panel cabinets, light wood cabinets, marble countertops, white backsplash, stone slab backsplash, paneled appliances, an island and white countertops

JANE BEILES
Example of a large transitional gray three-story stone exterior home design in New York with a shingle roof
Example of a large transitional gray three-story stone exterior home design in New York with a shingle roof
Home Design Ideas
Reload the page to not see this specific ad anymore
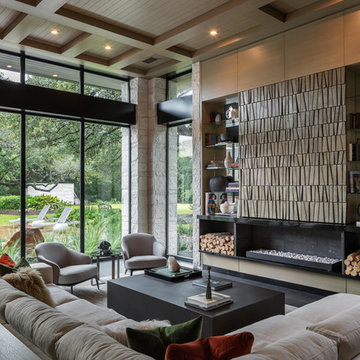
Living room - contemporary black floor living room idea in Austin with gray walls and a ribbon fireplace

Inspiration for a small transitional open concept living room remodel in Boston
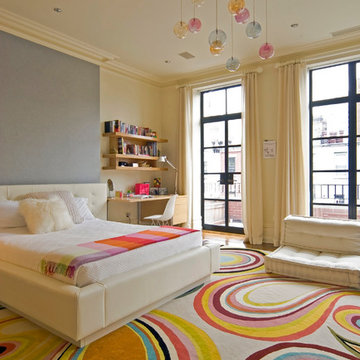
Photo by Mark York
Example of a trendy girl teen room design in New York
Example of a trendy girl teen room design in New York
36


























