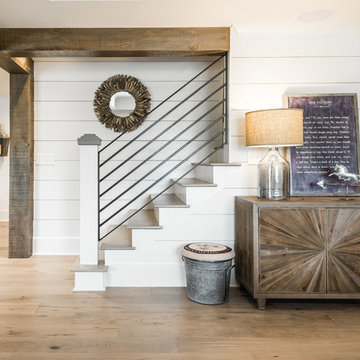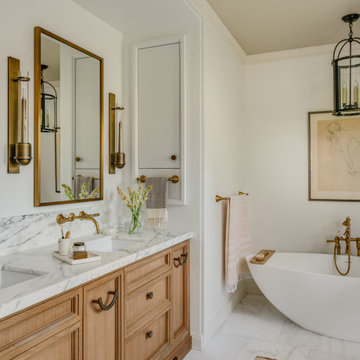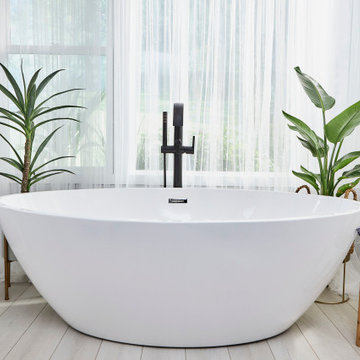Home Design Ideas
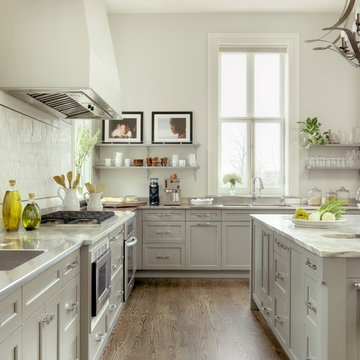
Lafayette Square is a historic district in the City of Saint Louis. The home was built before the turn of the last century. The kitchen had been remodeled several times since the 1880s. The homeowners wanted to renovate and update the kitchen to reflect current lifestyles while respecting the integrity of the home.Alise O'Brien Photography

Landmark Photography
Beach style single-wall gray floor and concrete floor wet bar photo in Minneapolis with an undermount sink, shaker cabinets, blue cabinets, white backsplash, wood backsplash and white countertops
Beach style single-wall gray floor and concrete floor wet bar photo in Minneapolis with an undermount sink, shaker cabinets, blue cabinets, white backsplash, wood backsplash and white countertops
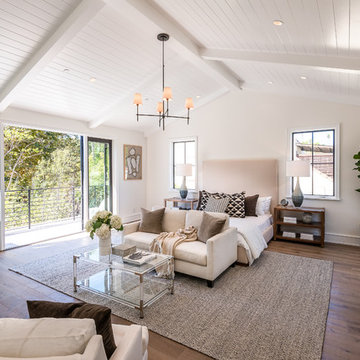
Set upon an oversized and highly sought-after creekside lot in Brentwood, this two story home and full guest home exude a casual, contemporary farmhouse style and vibe. The main residence boasts 5 bedrooms and 5.5 bathrooms, each ensuite with thoughtful touches that accentuate the home’s overall classic finishes. The master retreat opens to a large balcony overlooking the yard accented by mature bamboo and palms. Other features of the main house include European white oak floors, recessed lighting, built in speaker system, attached 2-car garage and a laundry room with 2 sets of state-of-the-art Samsung washers and dryers. The bedroom suite on the first floor enjoys its own entrance, making it ideal for guests. The open concept kitchen features Calacatta marble countertops, Wolf appliances, wine storage, dual sinks and dishwashers and a walk-in butler’s pantry. The loggia is accessed via La Cantina bi-fold doors that fully open for year-round alfresco dining on the terrace, complete with an outdoor fireplace. The wonderfully imagined yard contains a sparkling pool and spa and a crisp green lawn and lovely deck and patio areas. Step down further to find the detached guest home, which was recognized with a Decade Honor Award by the Los Angeles Chapter of the AIA in 2006, and, in fact, was a frequent haunt of Frank Gehry who inspired its cubist design. The guest house has a bedroom and bathroom, living area, a newly updated kitchen and is surrounded by lush landscaping that maximizes its creekside setting, creating a truly serene oasis.
Find the right local pro for your project

Example of a transitional dark wood floor enclosed kitchen design in Salt Lake City with recessed-panel cabinets, white cabinets, white backsplash, subway tile backsplash, stainless steel appliances, an island and white countertops

Transitional black and white tile and white tile bathroom photo in Los Angeles with shaker cabinets, black cabinets, white walls and an undermount sink

Chris and Cami Photography
Inspiration for a timeless single-wall dark wood floor wet bar remodel in Charleston with a drop-in sink, glass-front cabinets, gray cabinets and multicolored backsplash
Inspiration for a timeless single-wall dark wood floor wet bar remodel in Charleston with a drop-in sink, glass-front cabinets, gray cabinets and multicolored backsplash
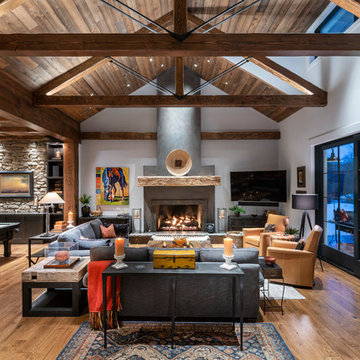
Example of a farmhouse open concept medium tone wood floor and brown floor living room design in Salt Lake City with white walls and a standard fireplace

Sponsored
Columbus, OH
Dave Fox Design Build Remodelers
Columbus Area's Luxury Design Build Firm | 17x Best of Houzz Winner!
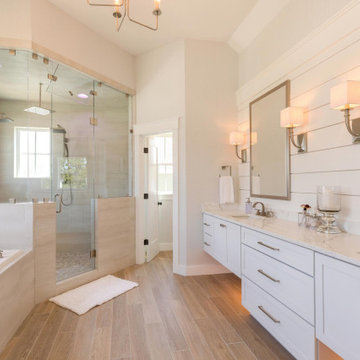
Beach style brown floor and double-sink bathroom photo in Other with shaker cabinets, white cabinets, gray walls, an undermount sink, a hinged shower door and white countertops
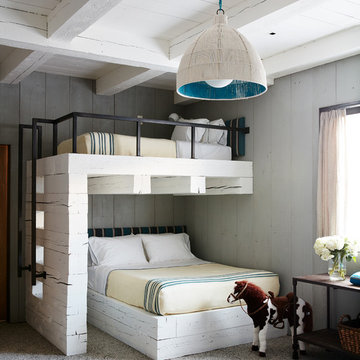
Mountain style gender-neutral carpeted and gray floor kids' room photo in Other with gray walls

Two story family room with overlook from second floor hallway. Gorgeous built-in bookcases house favorite books, family photos and of course, a large TV!
Marina Storm - Picture Perfect House

Family Room with View to Pool
[Photography by Dan Piassick]
Example of a large trendy open concept light wood floor living room design in Dallas with a stone fireplace, a ribbon fireplace and white walls
Example of a large trendy open concept light wood floor living room design in Dallas with a stone fireplace, a ribbon fireplace and white walls

Example of a mid-sized mountain style formal and open concept light wood floor living room design in Boston with a standard fireplace, brown walls, a stone fireplace and no tv

Great room - large contemporary dark wood floor and brown floor great room idea in Sacramento with white walls
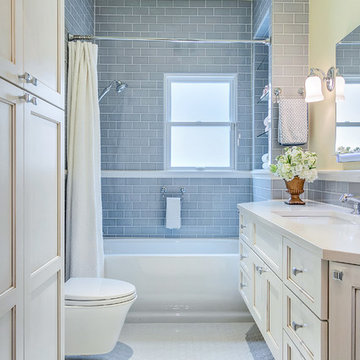
Guest bathroom remodel in Dallas, TX by Kitchen Design Concepts.
This Girl's Bath features cabinetry by WW Woods Eclipse with a square flat panel door style, maple construction, and a finish of Arctic paint with a Slate Highlight / Brushed finish. Hand towel holder, towel bar and toilet tissue holder from Kohler Bancroft Collection in polished chrome. Heated mirror over vanity with interior storage and lighting. Tile -- Renaissance 2x2 Hex White tile, Matte finish in a straight lay; Daltile Rittenhouse Square Cove 3x6 Tile K101 White as base mold throughout; Arizona Tile H-Line Series 3x6 Denim Glossy in a brick lay up the wall, window casing and built-in niche and matching curb and bullnose pieces. Countertop -- 3 cm Caesarstone Frosty Carina. Vanity sink -- Toto Undercounter Lavatory with SanaGloss Cotton. Vanity faucet-- Widespread faucet with White ceramic lever handles. Tub filler - Kohler Devonshire non-diverter bath spout polished chrome. Shower control – Kohler Bancroft valve trim with white ceramic lever handles. Hand Shower & Slider Bar - one multifunction handshower with Slide Bar. Commode - Toto Maris Wall-Hung Dual-Flush Toilet Cotton w/ Rectangular Push Plate Dual Button White.
Photos by Unique Exposure Photography

Joe Fletcher
Inspiration for a mid-sized contemporary 3/4 mosaic tile floor bathroom remodel in New York with dark wood cabinets, an integrated sink, flat-panel cabinets, a bidet, white walls, solid surface countertops and white countertops
Inspiration for a mid-sized contemporary 3/4 mosaic tile floor bathroom remodel in New York with dark wood cabinets, an integrated sink, flat-panel cabinets, a bidet, white walls, solid surface countertops and white countertops
Home Design Ideas

Sponsored
Columbus, OH
Hope Restoration & General Contracting
Columbus Design-Build, Kitchen & Bath Remodeling, Historic Renovations

Amber Frederiksen Photography
Mid-sized transitional 3/4 multicolored tile and cement tile white floor and porcelain tile bathroom photo in Other with shaker cabinets, blue cabinets, white walls, an undermount sink, black countertops, a two-piece toilet and granite countertops
Mid-sized transitional 3/4 multicolored tile and cement tile white floor and porcelain tile bathroom photo in Other with shaker cabinets, blue cabinets, white walls, an undermount sink, black countertops, a two-piece toilet and granite countertops
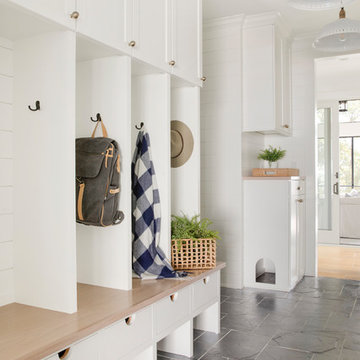
Landmark Photography
Inspiration for a country black floor mudroom remodel in Minneapolis with white walls
Inspiration for a country black floor mudroom remodel in Minneapolis with white walls

Example of a large minimalist multicolored two-story mixed siding house exterior design in Detroit with a hip roof and a shingle roof
108

























