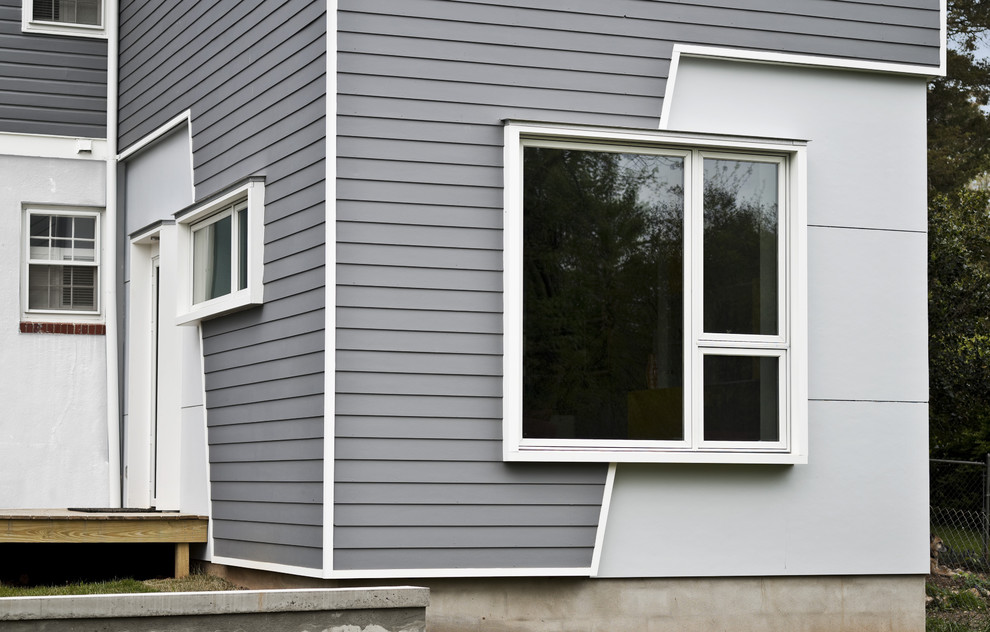
Addition
Modern Exterior
We were approached by a young couple to design and build an addition to their 1950’s concrete block house. Like many of our projects, the addition became more than a new living room and bedroom suite; it became an opportunity to create an outdoor room. As it was, the only connection to the backyard and outdoors was through a side door that bisected an already cramped kitchen. It became apparent early on that adding on to the back of the house was our best strategy and we offset our addition to the west side of the house in order to create an outdoor ‘room.’ From the existing house you step down to the new living room and walk out onto a elevated lawn which is created by two raised landscaping walls.
The Owner’s bedroom suite is located above the new living room and became a sort of ‘tree house’ for the couple. Lowered horizontal windows facing East and West do not frame a particular view, but instead cut a slice through their surrounding neighborhood and beyond.
Although we did not find a pot o’ gold buried in the walls or backyard, as our clients hoped; we were able to work within their budget and transform their house. The shower walls are recycled slate roof shingles which are accented by a green glass tile. A solar tube in the shower provides daylight which is reflected into the room through a full length mirror above the vanity.






