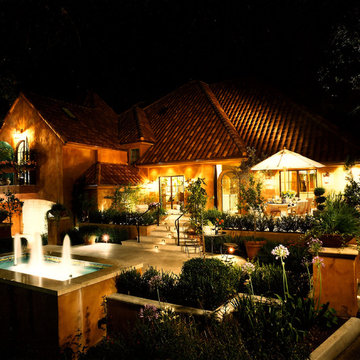Exterior Photos
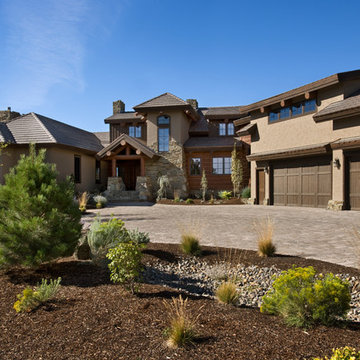
This rustic retreat in central Oregon is loaded with modern amenities.
Timber frame and log houses often conjure notions of remote rustic outposts located in solitary surroundings of open grasslands or mature woodlands. When the owner approached MossCreek to design a timber-framed log home on a less than one acre site in an upscale Oregon golf community, the principle of the firm, Allen Halcomb, was intrigued. Bend, OR, on the eastern side of the Cascades Mountains, has an arid desert climate, creating an ideal environment for a Tuscan influenced exterior.
Photo: Roger Wade
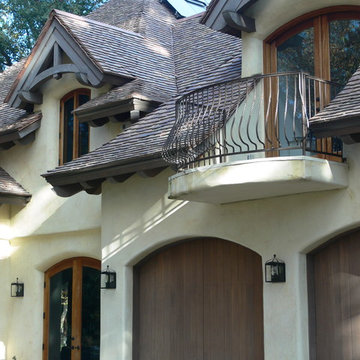
Designed and building supervised by owner.
Tile: Country French in 3 size 2 thickness 3 color blend
This residence sits on the corner of a T junction facing a public park. The color blend of the roof compliments perfectly the soft shades of the stucco and quickly mellowed down so that the house blends perfectly with the established neighborhood.
Residence in Haverford PA (Hilzinger)
Architect: Peter Zimmerman Architects of Berwyn PA
Builder: Griffiths Construction of Chester Springs PA
Roofer Fergus Sweeney LLC of Downingtown PA
This was a re-model and addition to an existing residence. The original roof had been cedar but the architect specified our handmade English tiles. The client wanted a brown roof but did not like a mono dark color so we created this multi shaded roof which met his requirements perfectly. We supplied Arris style hips which allows the roof to fold over at the corners rather than using bulky hip tiles which draw attention to the hips.
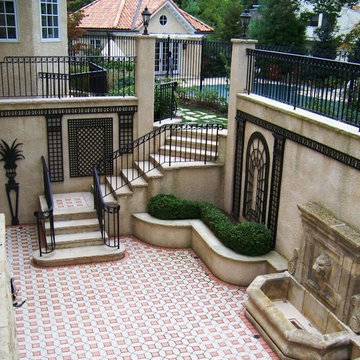
Tuscan beige three-story adobe house exterior photo in New York with a gambrel roof and a tile roof
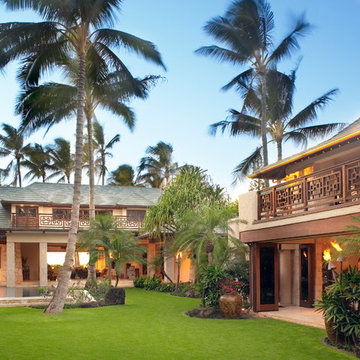
Example of a large island style beige two-story adobe exterior home design in Hawaii
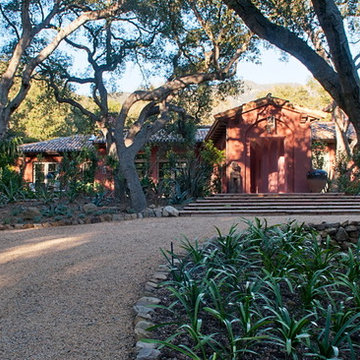
Inspiration for a large mediterranean red one-story adobe exterior home remodel in Santa Barbara with a hip roof
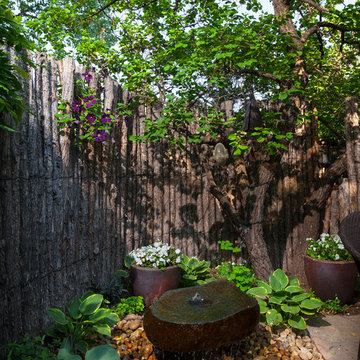
Example of a southwest one-story adobe exterior home design in Albuquerque
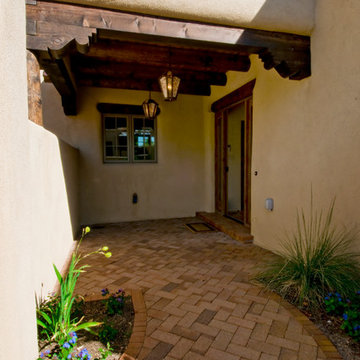
Example of a mid-sized southwest brown one-story adobe flat roof design in Albuquerque
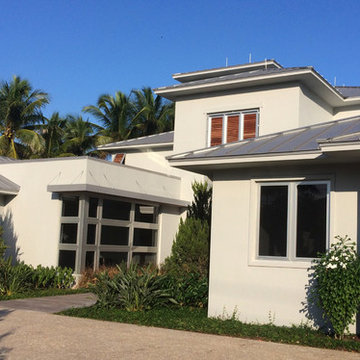
Huge contemporary gray two-story adobe house exterior idea in Miami with a clipped gable roof and a metal roof
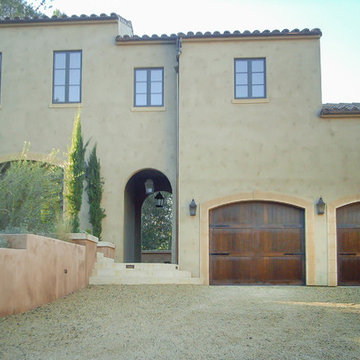
Justus Angan
Large tuscan beige two-story adobe exterior home photo in San Francisco with a hip roof
Large tuscan beige two-story adobe exterior home photo in San Francisco with a hip roof
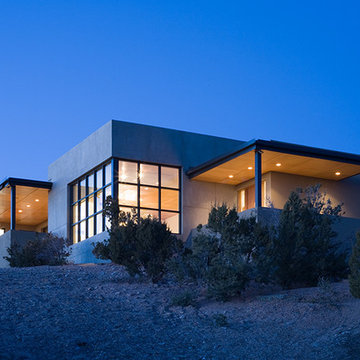
Peter Ogilvie
Example of a trendy brown one-story adobe exterior home design in Albuquerque
Example of a trendy brown one-story adobe exterior home design in Albuquerque
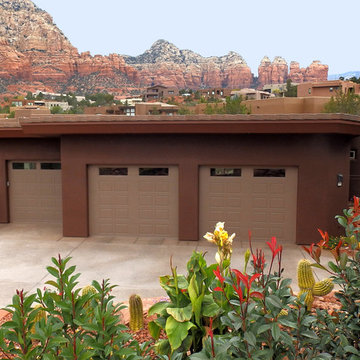
Example of a mid-sized southwest brown one-story adobe flat roof design in Phoenix
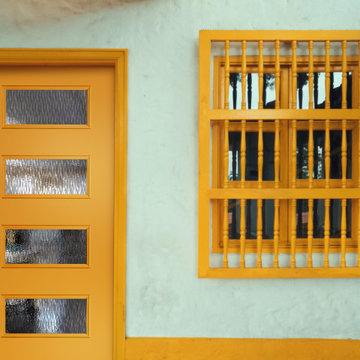
Upgrade any home with a modern front door. This Belleville Smooth door with Double Water glass is a great option. The pre-finish color in Orange Jewel is a fun addition to make it bold.
Door: BLS-228-113-4C
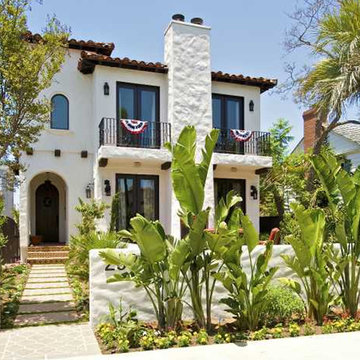
Inspiration for a mid-sized mediterranean white two-story adobe house exterior remodel in San Diego with a hip roof and a tile roof
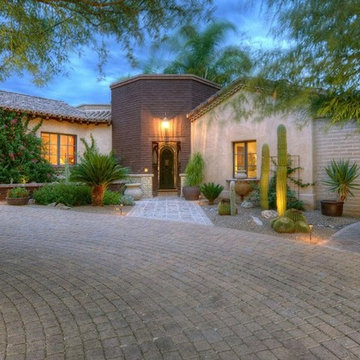
THE ARRIVAL BY FOOT; to the character of Colonial Mexico. presented here in the Sonoran Desert. Centered, is the hexagonal open courtyard, with the front door revealed through the space. Cantera Stone paving, and a Mexican Tiled Wainscot base at the entry gates, reveal the increasing level of quality, spirited detail, of this home as the Visitor approaches the interior spaces. To our left side, is the Guest Bedroom and Laundry Room windows. While to our right, is the Library hosting the great window-sill, pot-holder. The tall Adobe patio wall and arched gateway, lead into the South Patio off the Adobe Trellis Porch.
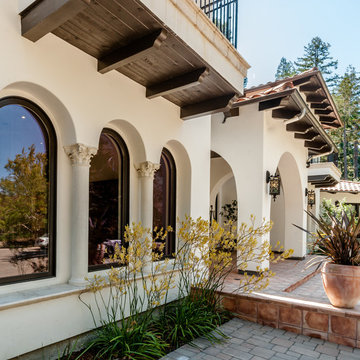
Huge mediterranean beige two-story adobe exterior home idea in San Francisco with a hip roof
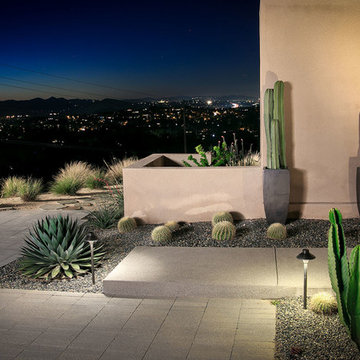
The majestic green cacti stand at attention like soldiers at the entryway to greet incoming guests.
Inspiration for a large modern beige one-story adobe house exterior remodel in San Diego with a shed roof and a shingle roof
Inspiration for a large modern beige one-story adobe house exterior remodel in San Diego with a shed roof and a shingle roof
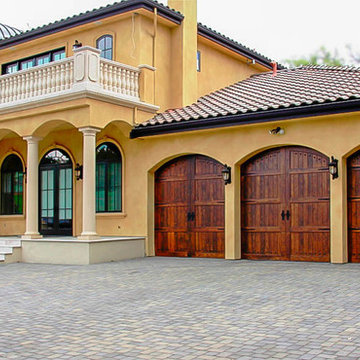
Justus Angan
Large mediterranean yellow two-story adobe exterior home idea in San Francisco with a hip roof
Large mediterranean yellow two-story adobe exterior home idea in San Francisco with a hip roof
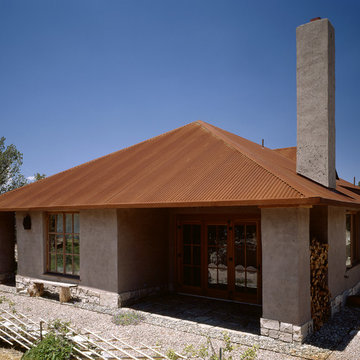
Tesuque Residence / Cold Rolled Steel Roof / Adobe
Mid-sized mountain style gray one-story adobe exterior home photo in Albuquerque
Mid-sized mountain style gray one-story adobe exterior home photo in Albuquerque
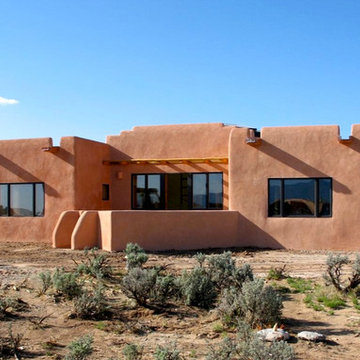
This 2400 sq. ft. home rests at the very beginning of the high mesa just outside of Taos. To the east, the Taos valley is green and verdant fed by rivers and streams that run down from the mountains, and to the west the high sagebrush mesa stretches off to the distant Brazos range.
The house is sited to capture the high mountains to the northeast through the floor to ceiling height corner window off the kitchen/dining room.The main feature of this house is the central Atrium which is an 18 foot adobe octagon topped with a skylight to form an indoor courtyard complete with a fountain. Off of this central space are two offset squares, one to the east and one to the west. The bedrooms and mechanical room are on the west side and the kitchen, dining, living room and an office are on the east side.
The house is a straw bale/adobe hybrid, has custom hand dyed plaster throughout with Talavera Tile in the public spaces and Saltillo Tile in the bedrooms. There is a large kiva fireplace in the living room, and a smaller one occupies a corner in the Master Bedroom. The Master Bathroom is finished in white marble tile. The separate garage is connected to the house with a triangular, arched breezeway with a copper ceiling.
6






