Alcove Bathtub Ideas & Designs

HDR Remodeling, Inc., Berkeley, California, 2020 Regional CotY Award Winner, Residential Bath $50,001 to $75,000
Small elegant porcelain tile, gray floor and double-sink bathroom photo in San Francisco with white cabinets, a one-piece toilet, gray walls, an undermount sink, marble countertops, a hinged shower door, white countertops and recessed-panel cabinets
Small elegant porcelain tile, gray floor and double-sink bathroom photo in San Francisco with white cabinets, a one-piece toilet, gray walls, an undermount sink, marble countertops, a hinged shower door, white countertops and recessed-panel cabinets

The detailed plans for this bathroom can be purchased here: https://www.changeyourbathroom.com/shop/simple-yet-elegant-bathroom-plans/ Small bathroom with Carrara marble hex tile on floor, ceramic subway tile on shower walls, marble counter top, marble bench seat, marble trimming out window, water resistant marine shutters in shower, towel rack with capital picture frame, frameless glass panel with hinges. Atlanta Bathroom
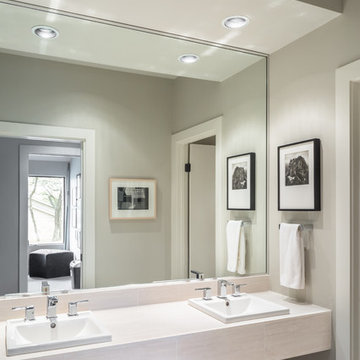
Kids Bath with floating vanity. Dual drop-in sinks with chrome fixtures. 24" tile countertop. Fur-down ceiling with recessed can lighting. 12x24 porcelain tile floor with tile baseboard. Linen closet. Private tub and toilet room. Photo: Charles Quinn
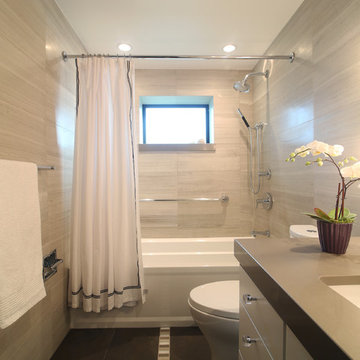
Winner of Interior Design Society's 2013 Designer of the Year Awards: Bathrooms 30K & Under - 2nd Place
Inspiration for a transitional beige tile bathroom remodel in Other with an undermount sink, flat-panel cabinets and beige cabinets
Inspiration for a transitional beige tile bathroom remodel in Other with an undermount sink, flat-panel cabinets and beige cabinets

This crisp and clean bathroom renovation boost bright white herringbone wall tile with a delicate matte black accent along the chair rail. the floors plan a leading roll with their unique pattern and the vanity adds warmth with its rich blue green color tone and is full of unique storage.

Mid-sized minimalist 3/4 white tile and subway tile porcelain tile, black floor and single-sink bathroom photo in Seattle with shaker cabinets, medium tone wood cabinets, a two-piece toilet, white walls, an undermount sink, quartz countertops, white countertops, a niche and a built-in vanity

The Aerius - Modern Craftsman in Ridgefield Washington by Cascade West Development Inc.
Upon opening the 8ft tall door and entering the foyer an immediate display of light, color and energy is presented to us in the form of 13ft coffered ceilings, abundant natural lighting and an ornate glass chandelier. Beckoning across the hall an entrance to the Great Room is beset by the Master Suite, the Den, a central stairway to the Upper Level and a passageway to the 4-bay Garage and Guest Bedroom with attached bath. Advancement to the Great Room reveals massive, built-in vertical storage, a vast area for all manner of social interactions and a bountiful showcase of the forest scenery that allows the natural splendor of the outside in. The sleek corner-kitchen is composed with elevated countertops. These additional 4in create the perfect fit for our larger-than-life homeowner and make stooping and drooping a distant memory. The comfortable kitchen creates no spatial divide and easily transitions to the sun-drenched dining nook, complete with overhead coffered-beam ceiling. This trifecta of function, form and flow accommodates all shapes and sizes and allows any number of events to be hosted here. On the rare occasion more room is needed, the sliding glass doors can be opened allowing an out-pour of activity. Almost doubling the square-footage and extending the Great Room into the arboreous locale is sure to guarantee long nights out under the stars.
Cascade West Facebook: https://goo.gl/MCD2U1
Cascade West Website: https://goo.gl/XHm7Un
These photos, like many of ours, were taken by the good people of ExposioHDR - Portland, Or
Exposio Facebook: https://goo.gl/SpSvyo
Exposio Website: https://goo.gl/Cbm8Ya
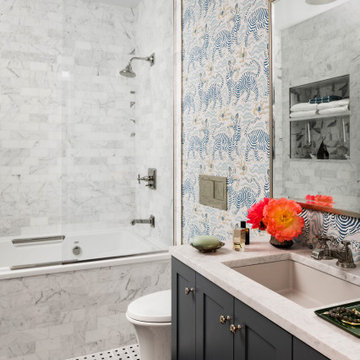
Inspiration for a transitional mosaic tile floor, multicolored floor and wallpaper bathroom remodel in Boston with shaker cabinets, black cabinets, blue walls, an undermount sink, white countertops and a built-in vanity
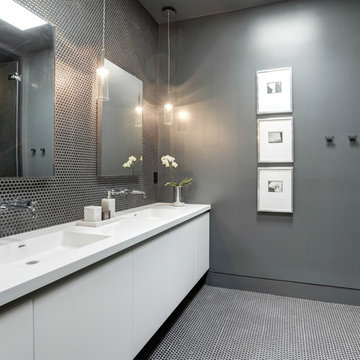
Contractor: AllenBuilt Inc.
Interior Designer: Cecconi Simone
Photographer: Connie Gauthier with HomeVisit
Inspiration for a contemporary porcelain tile black floor bathroom remodel in DC Metro with flat-panel cabinets, white cabinets, gray walls, an integrated sink, solid surface countertops, a hinged shower door and white countertops
Inspiration for a contemporary porcelain tile black floor bathroom remodel in DC Metro with flat-panel cabinets, white cabinets, gray walls, an integrated sink, solid surface countertops, a hinged shower door and white countertops

Example of a mid-sized classic 3/4 white tile and subway tile concrete floor and gray floor bathroom design in Phoenix with recessed-panel cabinets, white cabinets, gray walls, an undermount sink, quartz countertops and a hinged shower door
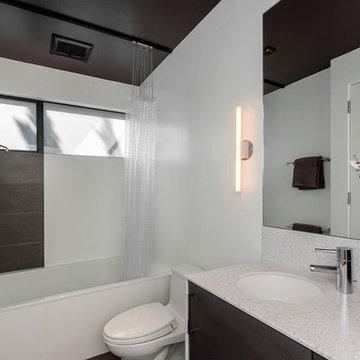
Example of a minimalist white tile bathroom design in San Francisco with an undermount sink, dark wood cabinets and a one-piece toilet

Inspiration for a mid-sized contemporary master white tile and porcelain tile concrete floor, gray floor and double-sink bathroom remodel in Tampa with flat-panel cabinets, green cabinets, a two-piece toilet, white walls, a vessel sink, quartz countertops, white countertops and a built-in vanity

Griswold photography
Bathroom - large contemporary master marble floor and black floor bathroom idea in Seattle with recessed-panel cabinets, dark wood cabinets, quartz countertops, white countertops, gray walls and an undermount sink
Bathroom - large contemporary master marble floor and black floor bathroom idea in Seattle with recessed-panel cabinets, dark wood cabinets, quartz countertops, white countertops, gray walls and an undermount sink

Enlarged Masterbath by adding square footage from girl's bath, in medium sized ranch, Boulder CO
Small trendy 3/4 glass tile ceramic tile and gray floor bathroom photo in Denver with flat-panel cabinets, white cabinets, a wall-mount toilet, purple walls, an integrated sink, solid surface countertops and white countertops
Small trendy 3/4 glass tile ceramic tile and gray floor bathroom photo in Denver with flat-panel cabinets, white cabinets, a wall-mount toilet, purple walls, an integrated sink, solid surface countertops and white countertops
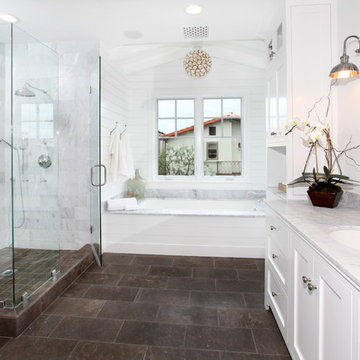
Home Design/Build by: Graystone Custom Builders, Inc., Newport Beach, CA 92663 (949) 466-0900
Bathroom - traditional brown floor bathroom idea in Orange County with an undermount sink, shaker cabinets, white cabinets and gray countertops
Bathroom - traditional brown floor bathroom idea in Orange County with an undermount sink, shaker cabinets, white cabinets and gray countertops
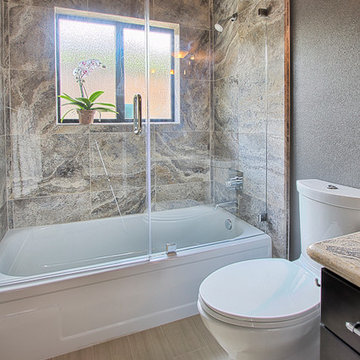
Bathroom - mid-sized contemporary 3/4 beige tile light wood floor bathroom idea in Sacramento with dark wood cabinets, a one-piece toilet and gray walls

Building Design, Plans, and Interior Finishes by: Fluidesign Studio I Builder: Structural Dimensions Inc. I Photographer: Seth Benn Photography
Mid-sized elegant white tile and subway tile slate floor bathroom photo in Minneapolis with green cabinets, a two-piece toilet, beige walls, an undermount sink, marble countertops and raised-panel cabinets
Mid-sized elegant white tile and subway tile slate floor bathroom photo in Minneapolis with green cabinets, a two-piece toilet, beige walls, an undermount sink, marble countertops and raised-panel cabinets

Example of a huge trendy master gray tile and matchstick tile medium tone wood floor bathroom design in New York with gray walls

We didn’t want the floor to be the cool thing in the room that steals the show, so we picked an interesting color and painted the ceiling as well. This bathroom invites you to look up and down equally.
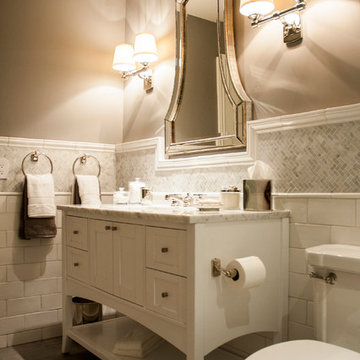
This hall bath, prior to the remodel, was a 2 part bath with tub and toilet in one, and the vanity in the other part separated by a wall with a door. We turned it into one sinlge space, and with the use of handmade (irregular) subway tile and Carrara marble turned it into a monochromatic yet fresh and elegant hall bath with a soothing Spa-like ambience. A freestanding open-shelf vanity with a shaped mirror is the focal point.
Photo: Sabine Klingler Kane, KK Design Koncepts, Laguna Niguel, CA
Alcove Bathtub Ideas & Designs
2





