Alcove Bathtub with an Urinal Ideas
Refine by:
Budget
Sort by:Popular Today
1 - 20 of 42 photos
Item 1 of 3
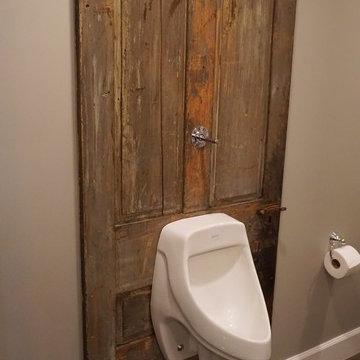
Self
Example of a mid-sized minimalist concrete floor bathroom design in Louisville with a trough sink, open cabinets, gray cabinets, wood countertops, an urinal and gray walls
Example of a mid-sized minimalist concrete floor bathroom design in Louisville with a trough sink, open cabinets, gray cabinets, wood countertops, an urinal and gray walls
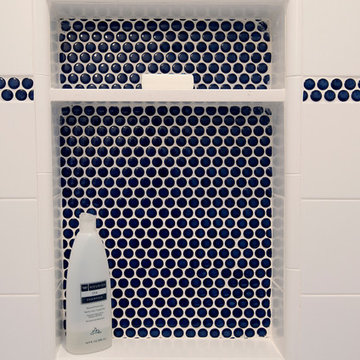
Shampoo niche
Small trendy kids' white tile and ceramic tile mosaic tile floor and blue floor bathroom photo in Sacramento with recessed-panel cabinets, white cabinets, an urinal, white walls, an undermount sink, quartz countertops and white countertops
Small trendy kids' white tile and ceramic tile mosaic tile floor and blue floor bathroom photo in Sacramento with recessed-panel cabinets, white cabinets, an urinal, white walls, an undermount sink, quartz countertops and white countertops
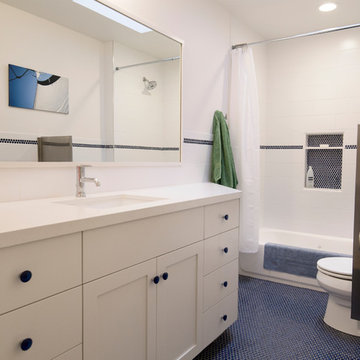
Small trendy kids' white tile and ceramic tile mosaic tile floor and blue floor bathroom photo in Sacramento with recessed-panel cabinets, white cabinets, an urinal, white walls, an undermount sink, quartz countertops and white countertops

When a large family renovated a home nestled in the foothills of the Santa Cruz mountains, all bathrooms received dazzling upgrades, but in a family of three boys and only one girl, the boys must have their own space. This rustic styled bathroom feels like it is part of a fun bunkhouse in the West.
We used a beautiful bleached oak for a vanity that sits on top of a multi colored pebbled floor. The swirling iridescent granite counter top looks like a mineral vein one might see in the mountains of Wyoming. We used a rusted-look porcelain tile in the shower for added earthy texture. Black plumbing fixtures and a urinal—a request from all the boys in the family—make this the ultimate rough and tumble rugged bathroom.
Photos by: Bernardo Grijalva
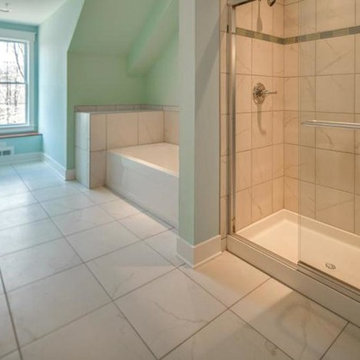
Inspiration for a huge 3/4 ceramic tile bathroom remodel in Baltimore with raised-panel cabinets, white cabinets, an urinal and brown walls
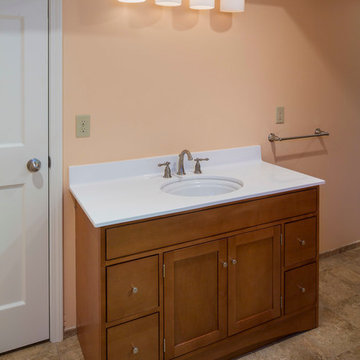
Inspiration for a modern bathroom remodel in Minneapolis with an urinal and orange walls
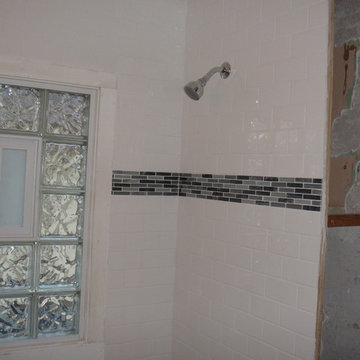
Example of a small trendy master yellow tile and glass tile ceramic tile alcove bathtub design in Other with a trough sink and an urinal
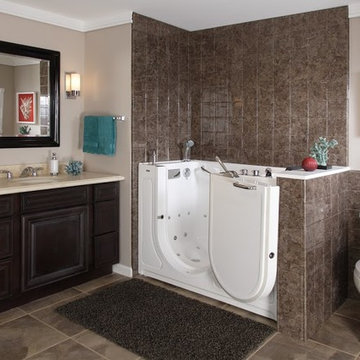
Example of a mid-sized beach style master beige tile, brown tile, gray tile and ceramic tile ceramic tile bathroom design in Other with raised-panel cabinets, dark wood cabinets, an urinal, beige walls, an undermount sink and solid surface countertops
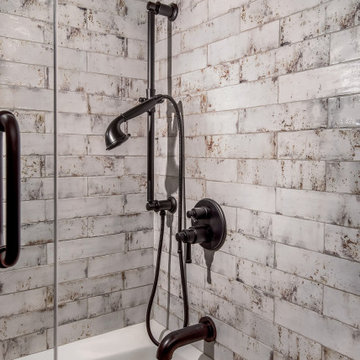
When a large family renovated a home nestled in the foothills of the Santa Cruz mountains, all bathrooms received dazzling upgrades, but in a family of three boys and only one girl, the boys must have their own space. This rustic styled bathroom feels like it is part of a fun bunkhouse in the West.
We used a beautiful bleached oak for a vanity that sits on top of a multi colored pebbled floor. The swirling iridescent granite counter top looks like a mineral vein one might see in the mountains of Wyoming. We used a rusted-look porcelain tile in the shower for added earthy texture. Black plumbing fixtures and a urinal—a request from all the boys in the family—make this the ultimate rough and tumble rugged bathroom.
Photos by: Bernardo Grijalva
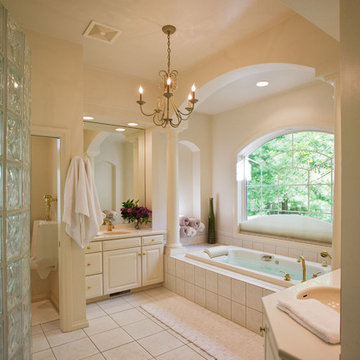
Inspiration for a huge mediterranean master beige tile and porcelain tile porcelain tile alcove bathtub remodel in Other with beige walls, raised-panel cabinets, beige cabinets, an undermount sink, granite countertops and an urinal
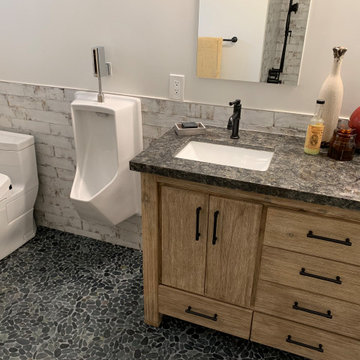
When a large family renovated a home nestled in the foothills of the Santa Cruz mountains, all bathrooms received dazzling upgrades, but in a family of three boys and only one girl, the boys must have their own space. This rustic styled bathroom feels like it is part of a fun bunkhouse in the West.
We used a beautiful bleached oak for a vanity that sits on top of a multi colored pebbled floor. The swirling iridescent granite counter top looks like a mineral vein one might see in the mountains of Wyoming. We used a rusted-look porcelain tile in the shower for added earthy texture. Black plumbing fixtures and a urinal—a request from all the boys in the family—make this the ultimate rough and tumble rugged bathroom.
Photos by: Bernardo Grijalva
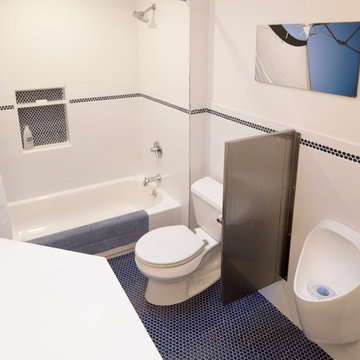
waterless urinal
Inspiration for a small contemporary kids' white tile and ceramic tile mosaic tile floor and blue floor bathroom remodel in Sacramento with recessed-panel cabinets, white cabinets, an urinal, white walls, an undermount sink, quartz countertops and white countertops
Inspiration for a small contemporary kids' white tile and ceramic tile mosaic tile floor and blue floor bathroom remodel in Sacramento with recessed-panel cabinets, white cabinets, an urinal, white walls, an undermount sink, quartz countertops and white countertops
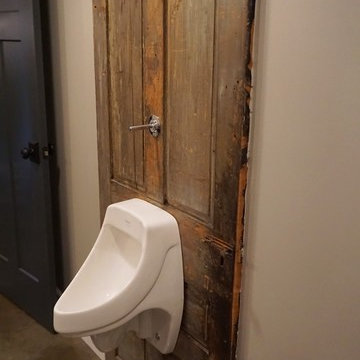
Self
Bathroom - mid-sized modern concrete floor bathroom idea in Louisville with a trough sink, open cabinets, blue cabinets, wood countertops, an urinal and gray walls
Bathroom - mid-sized modern concrete floor bathroom idea in Louisville with a trough sink, open cabinets, blue cabinets, wood countertops, an urinal and gray walls
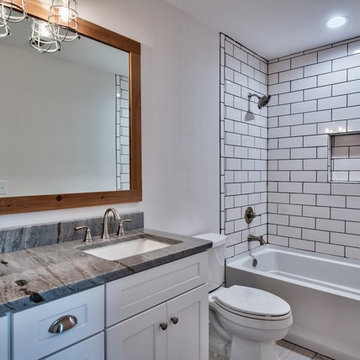
Tim Kramer,
destinfloridarealestatephotography.com/
Transitional kids' white tile and subway tile ceramic tile and gray floor bathroom photo in Other with shaker cabinets, white cabinets, an urinal, gray walls, an undermount sink and granite countertops
Transitional kids' white tile and subway tile ceramic tile and gray floor bathroom photo in Other with shaker cabinets, white cabinets, an urinal, gray walls, an undermount sink and granite countertops
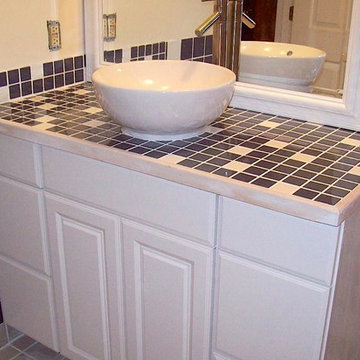
This bath was gutted to the studs,all new everything floor to ceiling with new vanity ,lots of custom ceramic tiles.ceramic floor to ceiling in shower stall ,lights,stool & medicine cabinet
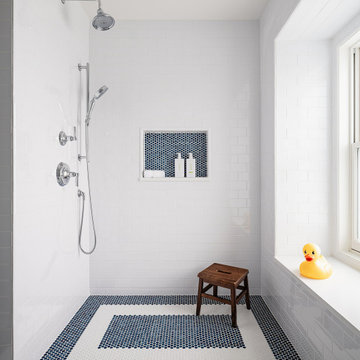
This kid's bathroom includes a large wet room, featuring a full shower as well as shower/tub combination. Designed with white subway tile on the walls and mosaic navy and white penny tiles on the floor as well as in the shower niche.
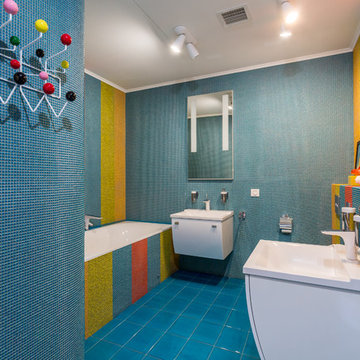
Ольга Шангина
Example of a mid-sized trendy kids' mosaic tile, blue tile and multicolored tile ceramic tile alcove bathtub design in Moscow with an urinal, flat-panel cabinets, white cabinets and an integrated sink
Example of a mid-sized trendy kids' mosaic tile, blue tile and multicolored tile ceramic tile alcove bathtub design in Moscow with an urinal, flat-panel cabinets, white cabinets and an integrated sink
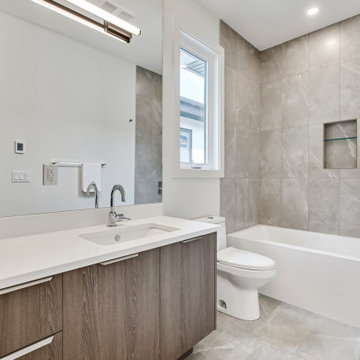
Inspiration for a mid-sized contemporary 3/4 gray tile gray floor bathroom remodel in Calgary with flat-panel cabinets, gray cabinets, an urinal, white walls, an undermount sink and white countertops
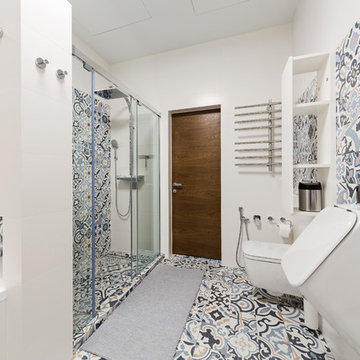
Фотограф: Екатерина Титенко, Анна Чернышова
Inspiration for a mid-sized kids' multicolored tile and ceramic tile ceramic tile and multicolored floor bathroom remodel in Saint Petersburg with white walls and an urinal
Inspiration for a mid-sized kids' multicolored tile and ceramic tile ceramic tile and multicolored floor bathroom remodel in Saint Petersburg with white walls and an urinal
Alcove Bathtub with an Urinal Ideas
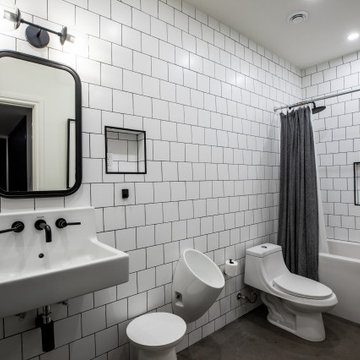
Inspiration for a large contemporary white tile and ceramic tile concrete floor and single-sink bathroom remodel in Calgary with an urinal, white walls, a wall-mount sink and a freestanding vanity
1





