Bathroom
Refine by:
Budget
Sort by:Popular Today
1 - 20 of 6,280 photos

We paired a gorgeous, boho patterned floor tile with a warm oak double sink vanity and bold matte black fixtures to make this basement bathroom really pop. Our signature black grid shower glass really helped tie the whole space together.
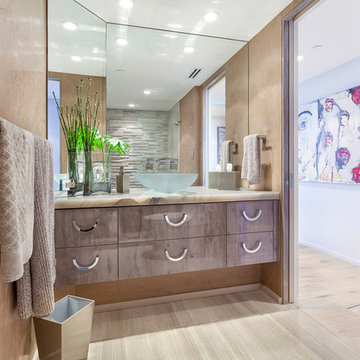
Master Bathroom
Example of a mid-sized trendy master gray tile and stone tile porcelain tile and beige floor alcove shower design in Miami with flat-panel cabinets, brown cabinets, a one-piece toilet, brown walls, an undermount sink, onyx countertops, a hinged shower door and beige countertops
Example of a mid-sized trendy master gray tile and stone tile porcelain tile and beige floor alcove shower design in Miami with flat-panel cabinets, brown cabinets, a one-piece toilet, brown walls, an undermount sink, onyx countertops, a hinged shower door and beige countertops

Small danish master white tile and subway tile ceramic tile, black floor and double-sink alcove shower photo in Tampa with flat-panel cabinets, brown cabinets, a one-piece toilet, white walls, a vessel sink, quartz countertops, a hinged shower door, white countertops and a niche

Inspiration for a large farmhouse master white tile and ceramic tile beige floor and double-sink bathroom remodel in Seattle with recessed-panel cabinets, brown cabinets, a one-piece toilet, white walls, an undermount sink, granite countertops, a hinged shower door, black countertops and a built-in vanity
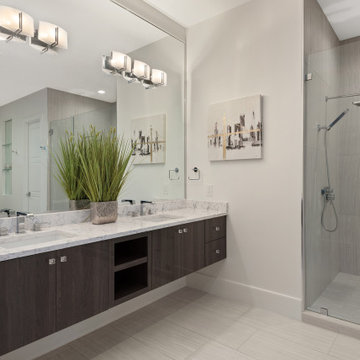
Bathroom - large contemporary master gray tile and porcelain tile porcelain tile and gray floor bathroom idea in Orlando with flat-panel cabinets, brown cabinets, gray walls, an undermount sink, a hinged shower door and gray countertops

Built by David Weekley Homes in Atlanta.
Alcove shower - transitional master white tile and subway tile gray floor alcove shower idea in Atlanta with flat-panel cabinets, brown cabinets, beige walls, an undermount sink, a hinged shower door and multicolored countertops
Alcove shower - transitional master white tile and subway tile gray floor alcove shower idea in Atlanta with flat-panel cabinets, brown cabinets, beige walls, an undermount sink, a hinged shower door and multicolored countertops

Our clients wished for a larger main bathroom with more light and storage. We expanded the footprint and used light colored marble tile, countertops and paint colors to give the room a brighter feel and added a cherry wood vanity to warm up the space. The matt black finish of the glass shower panels and the mirrors allows for top billing in this design and gives it a more modern feel.
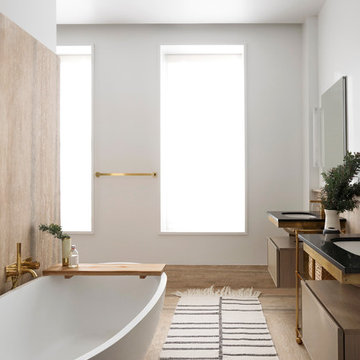
Photo by Costas Picadas
Inspiration for a large modern master limestone floor and beige floor bathroom remodel in New York with recessed-panel cabinets, brown cabinets, a one-piece toilet, gray walls, an undermount sink, granite countertops, a hinged shower door and black countertops
Inspiration for a large modern master limestone floor and beige floor bathroom remodel in New York with recessed-panel cabinets, brown cabinets, a one-piece toilet, gray walls, an undermount sink, granite countertops, a hinged shower door and black countertops
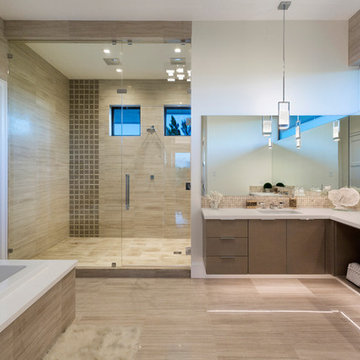
Ed Butera
Example of a trendy master beige tile and brown tile beige floor bathroom design in Other with flat-panel cabinets, brown cabinets, white walls, an undermount sink, a hinged shower door and gray countertops
Example of a trendy master beige tile and brown tile beige floor bathroom design in Other with flat-panel cabinets, brown cabinets, white walls, an undermount sink, a hinged shower door and gray countertops

This stunning master bathroom features a walk-in shower with mosaic wall tile and a built-in shower bench, custom brass bathroom hardware and marble floors, which we can't get enough of!
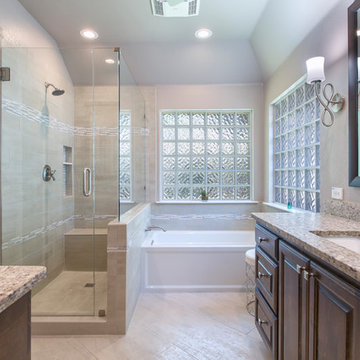
Because the large tub was replaced with a smaller standard tub, both the shower and the room as a whole feel larger and more spacious. Our clients are always amazed at what a difference gaining just a few inches can make.
The frameless glass shower contributes to the spacious and airy feel, while showcasing the beautiful tile detail, shampoo niche and bench inside the shower. What a stunning transformation from the small, dated, gold-framed shower that was there before!
Our design also included installing a new high-quality air vent in the ceiling. The important feature of any bathroom air vent is that it can move enough CMF to turn air 4 times. This lowers the humidity in the room after hot showers, which helps you dry off more quickly.
Photography by Todd Ramsey, Impressia

Ken Wyner Photography
Alcove shower - mid-sized transitional 3/4 white tile and subway tile ceramic tile and black floor alcove shower idea in DC Metro with brown cabinets, a one-piece toilet, gray walls, an undermount sink, quartz countertops, a hinged shower door, white countertops and flat-panel cabinets
Alcove shower - mid-sized transitional 3/4 white tile and subway tile ceramic tile and black floor alcove shower idea in DC Metro with brown cabinets, a one-piece toilet, gray walls, an undermount sink, quartz countertops, a hinged shower door, white countertops and flat-panel cabinets

The Holloway blends the recent revival of mid-century aesthetics with the timelessness of a country farmhouse. Each façade features playfully arranged windows tucked under steeply pitched gables. Natural wood lapped siding emphasizes this homes more modern elements, while classic white board & batten covers the core of this house. A rustic stone water table wraps around the base and contours down into the rear view-out terrace.
Inside, a wide hallway connects the foyer to the den and living spaces through smooth case-less openings. Featuring a grey stone fireplace, tall windows, and vaulted wood ceiling, the living room bridges between the kitchen and den. The kitchen picks up some mid-century through the use of flat-faced upper and lower cabinets with chrome pulls. Richly toned wood chairs and table cap off the dining room, which is surrounded by windows on three sides. The grand staircase, to the left, is viewable from the outside through a set of giant casement windows on the upper landing. A spacious master suite is situated off of this upper landing. Featuring separate closets, a tiled bath with tub and shower, this suite has a perfect view out to the rear yard through the bedroom's rear windows. All the way upstairs, and to the right of the staircase, is four separate bedrooms. Downstairs, under the master suite, is a gymnasium. This gymnasium is connected to the outdoors through an overhead door and is perfect for athletic activities or storing a boat during cold months. The lower level also features a living room with a view out windows and a private guest suite.
Architect: Visbeen Architects
Photographer: Ashley Avila Photography
Builder: AVB Inc.
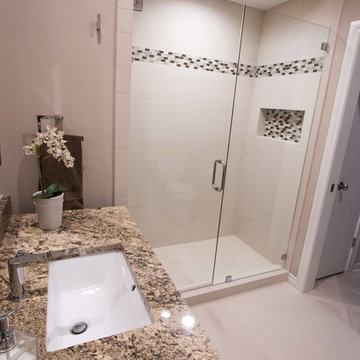
Example of a mid-sized transitional 3/4 beige tile and porcelain tile porcelain tile and beige floor alcove shower design in Dallas with shaker cabinets, brown cabinets, a two-piece toilet, beige walls, an undermount sink, granite countertops and a hinged shower door
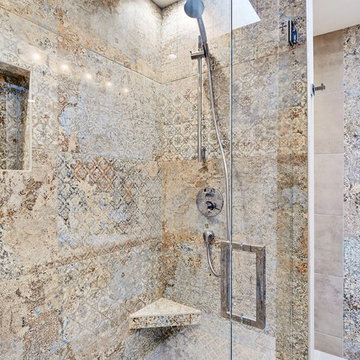
This amazing Vestige Carpet Tile brings old world warmth into a Modern Contemporary Style that looks Stunning.
Mid-sized trendy 3/4 gray tile and ceramic tile ceramic tile and gray floor alcove shower photo in San Diego with flat-panel cabinets, brown cabinets, a two-piece toilet, gray walls, an undermount sink, solid surface countertops, a hinged shower door and gray countertops
Mid-sized trendy 3/4 gray tile and ceramic tile ceramic tile and gray floor alcove shower photo in San Diego with flat-panel cabinets, brown cabinets, a two-piece toilet, gray walls, an undermount sink, solid surface countertops, a hinged shower door and gray countertops

Double vanity and free standing large soaking tub by Signature hardware
Bathroom - large coastal master black tile and porcelain tile shiplap wall, porcelain tile, black floor, double-sink and vaulted ceiling bathroom idea in Minneapolis with recessed-panel cabinets, brown cabinets, an undermount sink, quartz countertops, a hinged shower door, white countertops and a built-in vanity
Bathroom - large coastal master black tile and porcelain tile shiplap wall, porcelain tile, black floor, double-sink and vaulted ceiling bathroom idea in Minneapolis with recessed-panel cabinets, brown cabinets, an undermount sink, quartz countertops, a hinged shower door, white countertops and a built-in vanity

Light and Airy shiplap bathroom was the dream for this hard working couple. The goal was to totally re-create a space that was both beautiful, that made sense functionally and a place to remind the clients of their vacation time. A peaceful oasis. We knew we wanted to use tile that looks like shiplap. A cost effective way to create a timeless look. By cladding the entire tub shower wall it really looks more like real shiplap planked walls.
The center point of the room is the new window and two new rustic beams. Centered in the beams is the rustic chandelier.
Design by Signature Designs Kitchen Bath
Contractor ADR Design & Remodel
Photos by Gail Owens

Small condo bathroom gets modern update with walk in shower tiled with vertical white subway tile, black slate style niche and shower floor, rain head shower with hand shower, and partial glass door. New flooring, lighting, vanity, and sink.

Example of a farmhouse 3/4 beige tile and gray tile white floor bathroom design in Boise with shaker cabinets, brown cabinets, gray walls, an undermount sink and white countertops
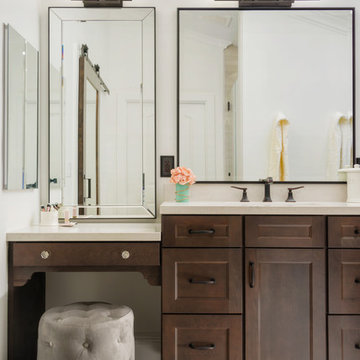
Traditional master bathroom remodel featuring a custom wooden vanity with single basin and makeup counter, high-end bronze plumbing fixtures, a porcelain, marble and glass custom walk-in shower, custom master closet with reclaimed wood barn door. photo by Exceptional Frames.
1





