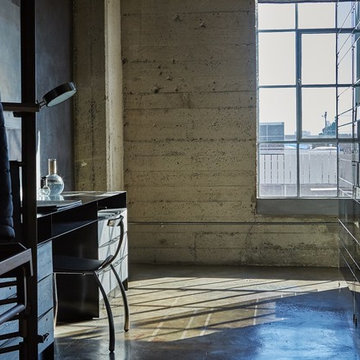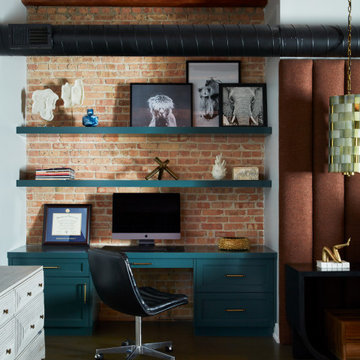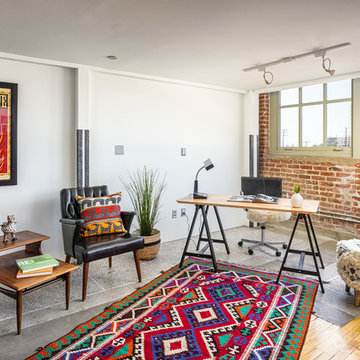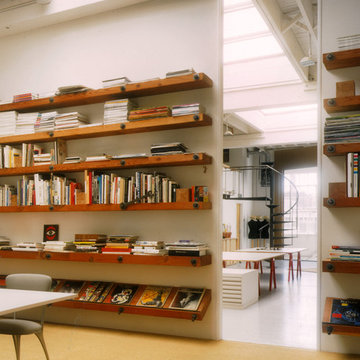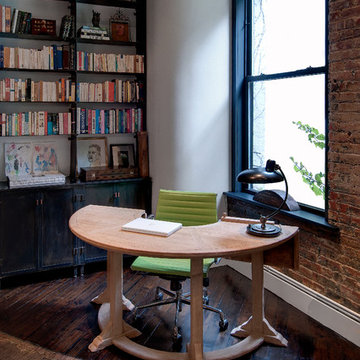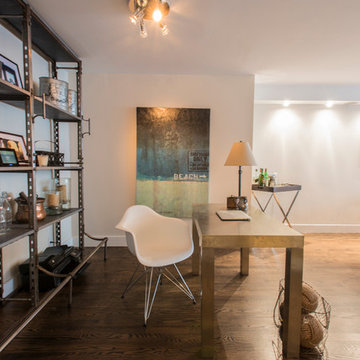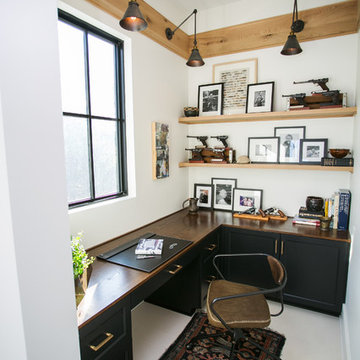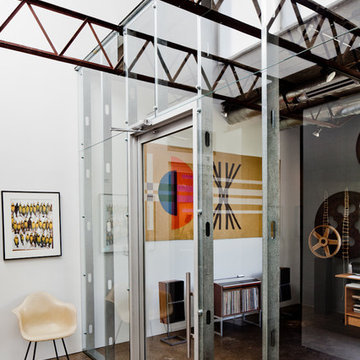Asian Home Office Ideas
Refine by:
Budget
Sort by:Popular Today
1 - 20 of 8,182 photos
Item 1 of 4
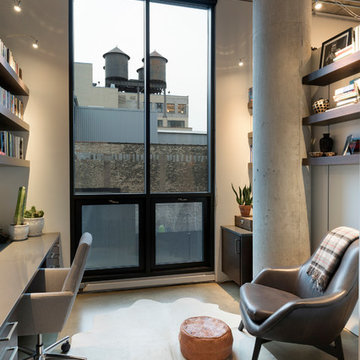
Photographer: Spacecrafting
Inspiration for an industrial concrete floor and gray floor home office remodel in Minneapolis with white walls
Inspiration for an industrial concrete floor and gray floor home office remodel in Minneapolis with white walls
Find the right local pro for your project
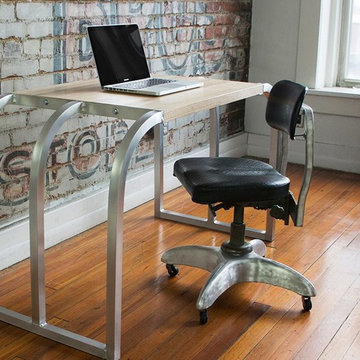
The Airframe Desk from RamonaMetal is the perfect blend of wood and aluminum, and its see-through design makes it great for making smaller spaces appear larger. Adds a fabulous designer industrial look to the room.
Featuring a solid oak top and aluminum legs, the desk creates a simple arched silhouette when viewed from the front. View the desk from the side and see the airframe-style raw aluminum legs transition seamlessly to classic oak. Desk top measures 24" deep, 30" wide, and 1-3/8" thick.
Got uneven floors? We have you covered with 4 adjustable feet to make it rest perfectly every time.
The desk is made by hand by our skilled fabricators within the United States.
Dimensions: 49"L x 29"H x 24"W (124.4cm x 73.7cm x 60.9cm) Weight: 45lbs
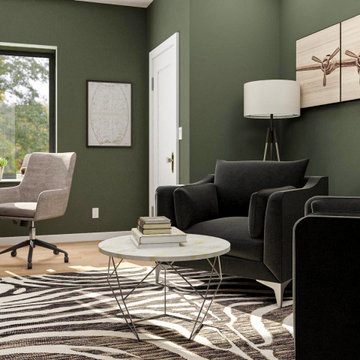
Inspiration for a mid-sized industrial freestanding desk light wood floor study room remodel in San Francisco with green walls
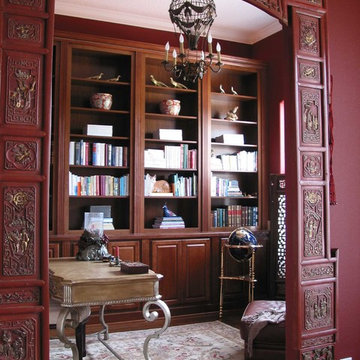
Doug Hamilton Photography
Mid-sized asian freestanding desk medium tone wood floor home office library photo in Orlando with red walls
Mid-sized asian freestanding desk medium tone wood floor home office library photo in Orlando with red walls
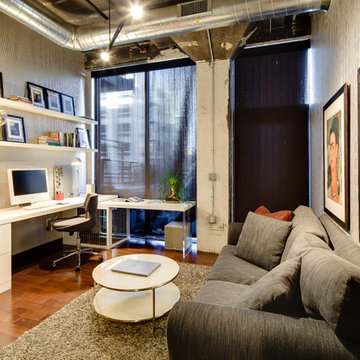
Contemporary luxury in a Minneapolis Warehouse District loft - view of the office/den
(c) Mark Teskey Architectural Photography(c) Mark Teskey Architectural Photography
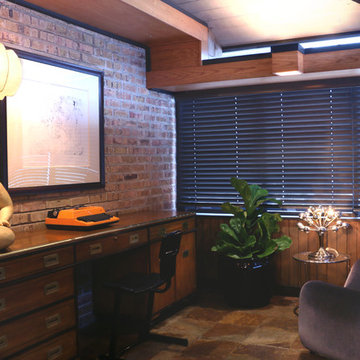
Office Niche of the Master Bedroom Wing - All furniture repurposed, salvaged finds, Picasso Art Photo by: Transcend Studios LLC
Huge home office photo in Chicago
Huge home office photo in Chicago

Photography by Picture Perfect House
Example of a mid-sized urban freestanding desk medium tone wood floor and gray floor home office design in Chicago with gray walls
Example of a mid-sized urban freestanding desk medium tone wood floor and gray floor home office design in Chicago with gray walls

Custom home designed with inspiration from the owner living in New Orleans. Study was design to be masculine with blue painted built in cabinetry, brick fireplace surround and wall. Custom built desk with stainless counter top, iron supports and and reclaimed wood. Bench is cowhide and stainless. Industrial lighting.
Jessie Young - www.realestatephotographerseattle.com

The interior of the studio features space for working, hanging out, and a small loft for catnaps.
Inspiration for a small industrial freestanding desk slate floor, gray floor, wood ceiling and brick wall home studio remodel in Los Angeles with multicolored walls
Inspiration for a small industrial freestanding desk slate floor, gray floor, wood ceiling and brick wall home studio remodel in Los Angeles with multicolored walls
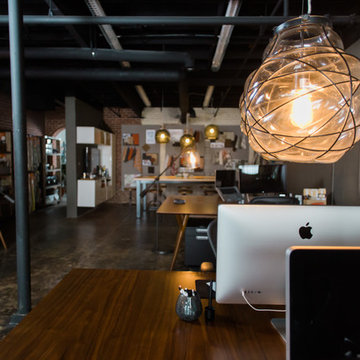
We turned this large 1950's garage into a personal design studio for a textile designer and her team. We embraced the industrial aesthetic of the space and chose to keep the exposed brick walls and clear coat the concrete floors.
The natural age and patina really came through.
- Photography by Anne Simone
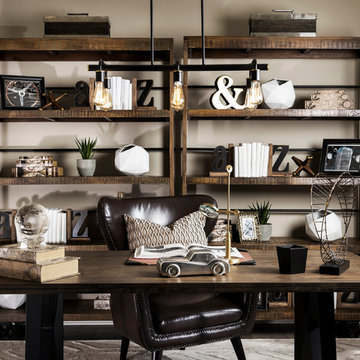
Eric Lucero Photography
Example of a mid-sized urban freestanding desk study room design in Denver with beige walls
Example of a mid-sized urban freestanding desk study room design in Denver with beige walls
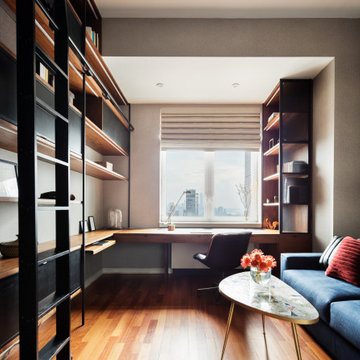
Inspiration for a small industrial built-in desk medium tone wood floor, brown floor and wallpaper study room remodel in New York with beige walls
Asian Home Office Ideas
1






