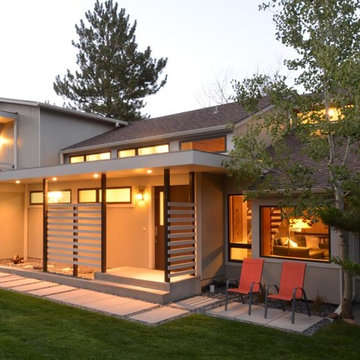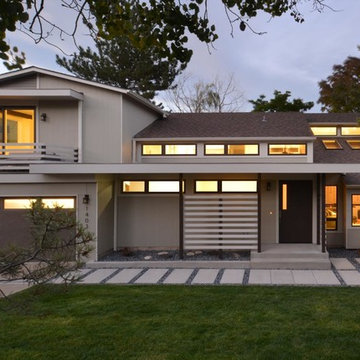Asian Beige Exterior Home Ideas
Refine by:
Budget
Sort by:Popular Today
1 - 20 of 468 photos
Item 1 of 3
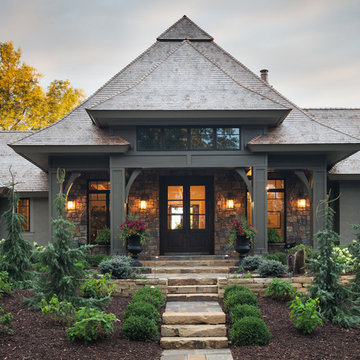
Builder: John Kraemer & Sons | Interior Design: Jennifer Hedberg of Exquisite Interiors | Photography: Jim Kruger of Landmark Photography
Example of a beige one-story mixed siding exterior home design in Minneapolis
Example of a beige one-story mixed siding exterior home design in Minneapolis
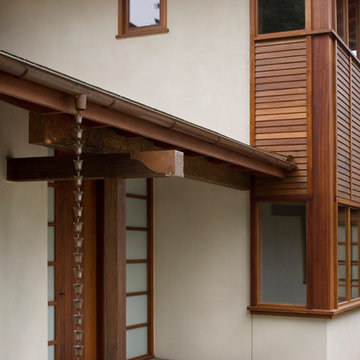
Our client’s modest, three-bedroom house occupies a beautiful, small site having views down the length of Lake Oswego. The design responded to their appreciation of Hawaiian Island/Pacific Rim architecture and to the strict limitation to construction imposed by local zoning. We worked with Forsgren Design Studio on the selection of materials and finishes.
Michael Mathers Photography
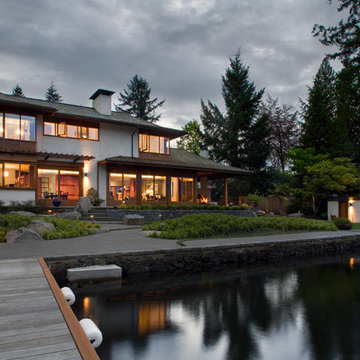
Our client’s modest, three-bedroom house occupies a beautiful, small site having views down the length of Lake Oswego. The design responded to their appreciation of Hawaiian Island/Pacific Rim architecture and to the strict limitation to construction imposed by local zoning. We worked with Forsgren Design Studio on the selection of materials and finishes.
Michael Mathers Photography
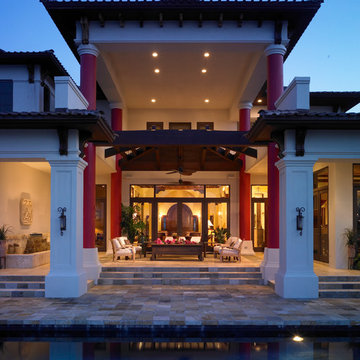
Robert Stein
Large zen beige two-story exterior home idea in Wichita with a hip roof
Large zen beige two-story exterior home idea in Wichita with a hip roof
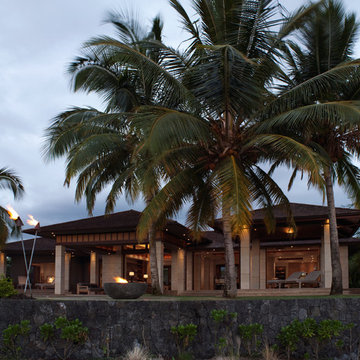
deReus Architects
David Duncan Livingston Photography
Underwood Construction Company
Huge beige one-story stone exterior home photo in San Francisco with a hip roof
Huge beige one-story stone exterior home photo in San Francisco with a hip roof
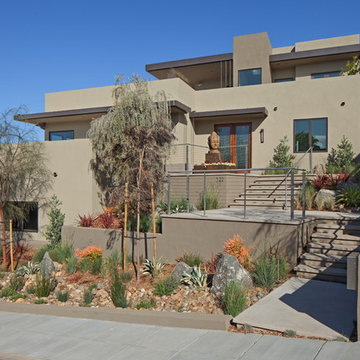
Pablo Mason
Example of a large beige three-story stucco exterior home design in San Diego
Example of a large beige three-story stucco exterior home design in San Diego
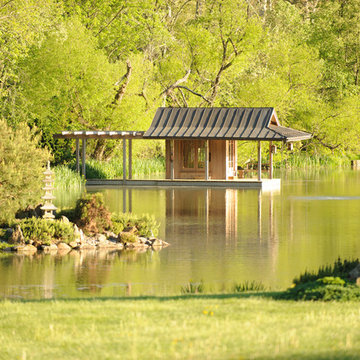
Inspiration for a small beige one-story wood house exterior remodel in Baltimore with a shed roof and a metal roof
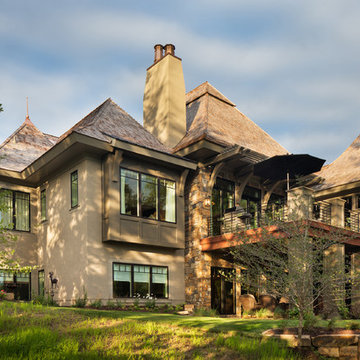
Builder: John Kraemer & Sons | Interior Design: Jennifer Hedberg of Exquisite Interiors | Photography: Jim Kruger of Landmark Photography
Inspiration for a zen beige one-story mixed siding exterior home remodel in Minneapolis
Inspiration for a zen beige one-story mixed siding exterior home remodel in Minneapolis
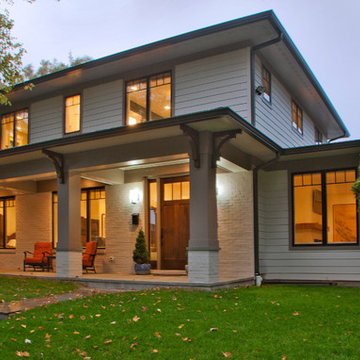
Ken Wyner Photography
Large beige two-story mixed siding house exterior photo in DC Metro
Large beige two-story mixed siding house exterior photo in DC Metro
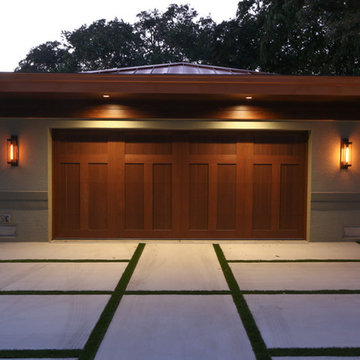
Example of a large zen beige one-story concrete fiberboard exterior home design in Tampa with a metal roof
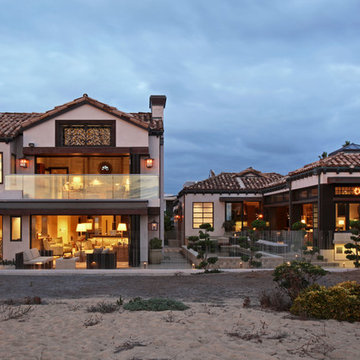
Aidin Foster
Huge beige two-story mixed siding gable roof photo in Orange County
Huge beige two-story mixed siding gable roof photo in Orange County
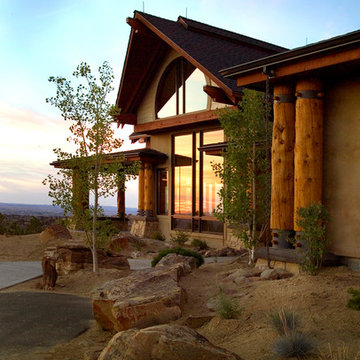
Exterior photograph of the dining room window. Photo by Phil Bell.
Mid-sized beige three-story mixed siding gable roof photo in Other
Mid-sized beige three-story mixed siding gable roof photo in Other
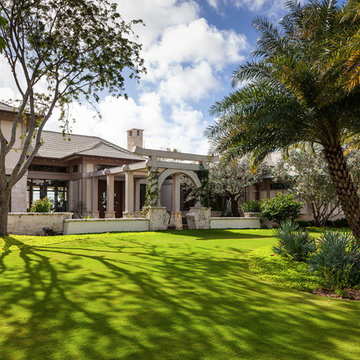
From our first meeting with the client, the process focused on a design that was inspired by the Asian Garden Theory.
The home is sited to overlook a tranquil saltwater lagoon to the south, which uses barrowed landscaping as a powerful element of design to draw you through the house. Visitors enter through a path of stones floating upon a reflecting pool that extends to the home’s foundations. The centralized entertaining area is flanked by family spaces to the east and private spaces to the west. Large spaces for social gathering are linked with intimate niches of reflection and retreat to create a home that is both spacious yet intimate. Transparent window walls provide expansive views of the garden spaces to create a sense of connectivity between the home and nature.
This Asian contemporary home also contains the latest in green technology and design. Photovoltaic panels, LED lighting, VRF Air Conditioning, and a high-performance building envelope reduce the energy consumption. Strategically located loggias and garden elements provide additional protection from the direct heat of the South Florida sun, bringing natural diffused light to the interior and helping to reduce reliance on electric lighting and air conditioning. Low VOC substances and responsibly, locally, and sustainably sourced materials were also selected for both interior and exterior finishes.
One of the challenging aspects of this home’s design was to make it appear as if it were floating on one continuous body of water. The reflecting pools and ponds located at the perimeter of the house were designed to be integrated into the foundation of the house. The result is a sanctuary from the hectic lifestyle of South Florida into a reflective and tranquil retreat within.
Photography by Sargent Architectual Photography
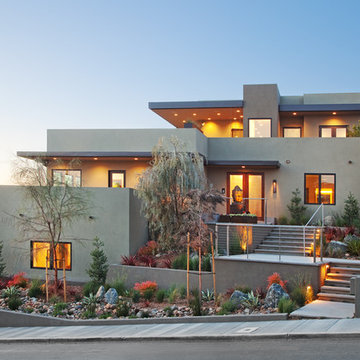
Pablo Mason
Large zen beige three-story stucco exterior home idea in San Diego
Large zen beige three-story stucco exterior home idea in San Diego
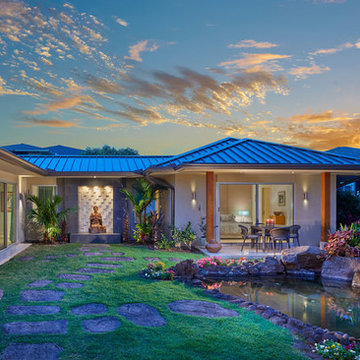
Kyle Rothenborg
Example of a mid-sized beige one-story house exterior design in Hawaii with a metal roof
Example of a mid-sized beige one-story house exterior design in Hawaii with a metal roof
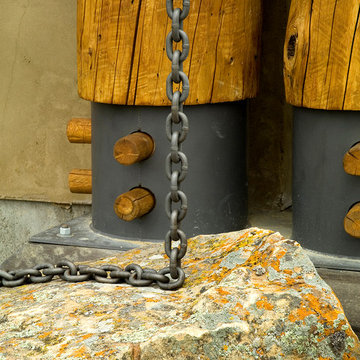
Detail photograph by Phil Bell. The photo depicts the decorative exterior log columns with wood plugs. The chain is a rain chain that is connected to the home's gutter system and the natural sandstone boulder acts as a splash block.
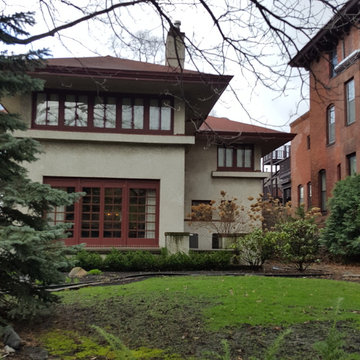
Large beige two-story stucco house exterior idea in Other with a hip roof and a metal roof
Asian Beige Exterior Home Ideas
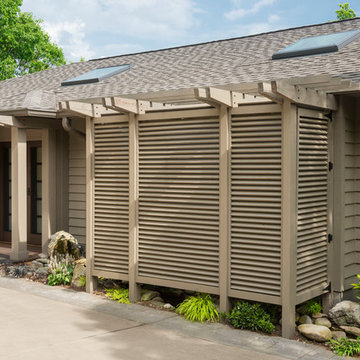
The prior owners of this home had very modest windows installed in the master bathroom since the room was located on the entry side of the house. When the new owners moved in, they wanted to let more natural light into the bathroom. Privacy was still a concern so, with a more modern and Asian design aesthetic, we suggested an expanded wall of glass behind a stained wooden screen to filter light and views.
The result is a dramatic space with generous daylight from both the new glass wall, as well as a skylight. The new “wet zone” of the tub and shower is separated from the dressing and vanity area by a frameless glass wall and door. An added bonus is the indoor/outdoor connection through the new screened outdoor enclosure directly adjacent to the bath’s glass wall. This area is a great plant habitat, allows for a small outdoor sculpture and, with creative landscaping, has a small creek element running at grade providing the sound of water throughout the master bath.
1






