Beige Floor Asian Living Room Ideas
Refine by:
Budget
Sort by:Popular Today
1 - 20 of 694 photos
Item 1 of 3

Inspiration for an asian enclosed bamboo floor, beige floor and wood ceiling living room remodel in Other with white walls

From our first meeting with the client, the process focused on a design that was inspired by the Asian Garden Theory.
The home is sited to overlook a tranquil saltwater lagoon to the south, which uses barrowed landscaping as a powerful element of design to draw you through the house. Visitors enter through a path of stones floating upon a reflecting pool that extends to the home’s foundations. The centralized entertaining area is flanked by family spaces to the east and private spaces to the west. Large spaces for social gathering are linked with intimate niches of reflection and retreat to create a home that is both spacious yet intimate. Transparent window walls provide expansive views of the garden spaces to create a sense of connectivity between the home and nature.
This Asian contemporary home also contains the latest in green technology and design. Photovoltaic panels, LED lighting, VRF Air Conditioning, and a high-performance building envelope reduce the energy consumption. Strategically located loggias and garden elements provide additional protection from the direct heat of the South Florida sun, bringing natural diffused light to the interior and helping to reduce reliance on electric lighting and air conditioning. Low VOC substances and responsibly, locally, and sustainably sourced materials were also selected for both interior and exterior finishes.
One of the challenging aspects of this home’s design was to make it appear as if it were floating on one continuous body of water. The reflecting pools and ponds located at the perimeter of the house were designed to be integrated into the foundation of the house. The result is a sanctuary from the hectic lifestyle of South Florida into a reflective and tranquil retreat within.
Photography by Sargent Architectual Photography
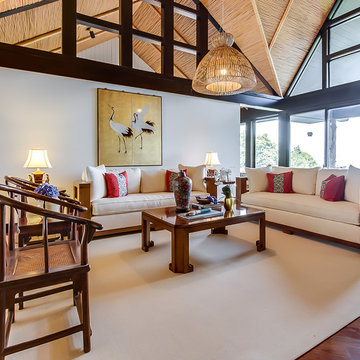
Inspiration for a large formal and enclosed carpeted and beige floor living room remodel in Other with white walls
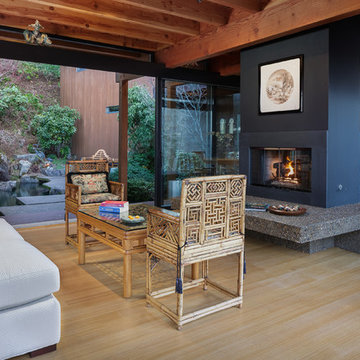
Example of a large zen open concept bamboo floor and beige floor living room design in Other with a two-sided fireplace, a concrete fireplace and no tv
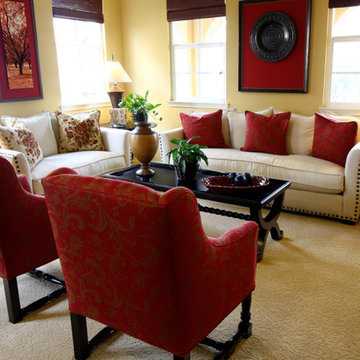
Living room - mid-sized asian formal carpeted and beige floor living room idea in Philadelphia with beige walls, no fireplace and no tv
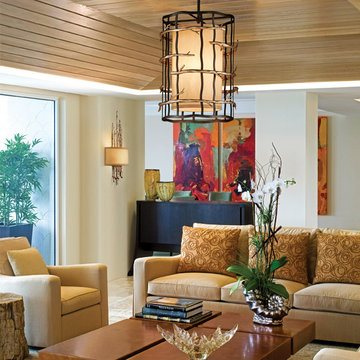
Littman Brands
Zen formal and open concept beige floor living room photo in Other with beige walls and no tv
Zen formal and open concept beige floor living room photo in Other with beige walls and no tv

sanjay choWith a view of sun set from Hall, master bed room and sons bedroom. With gypsum ceiling, vitrified flooring, long snug L shaped sofa, a huge airy terrace , muted colours and quirky accents, the living room is an epitome of contemporary luxury, use of Indian art and craft, the terrace with gorgeous view of endless greenery, is a perfect indulgence! Our client says ‘’ sipping on a cup of coffee surrounded by lush greenery is the best way to recoup our energies and get ready to face another day’’.The terrace is also a family favourite on holidays, as all gather here for impromptu dinners under the stars. Since the dining area requires some intimate space.ugale
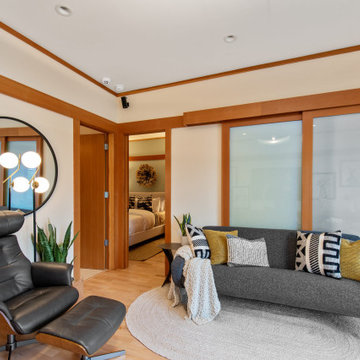
The design of this remodel of a small two-level residence in Noe Valley reflects the owner's passion for Japanese architecture. Having decided to completely gut the interior partitions, we devised a better-arranged floor plan with traditional Japanese features, including a sunken floor pit for dining and a vocabulary of natural wood trim and casework. Vertical grain Douglas Fir takes the place of Hinoki wood traditionally used in Japan. Natural wood flooring, soft green granite and green glass backsplashes in the kitchen further develop the desired Zen aesthetic. A wall to wall window above the sunken bath/shower creates a connection to the outdoors. Privacy is provided through the use of switchable glass, which goes from opaque to clear with a flick of a switch. We used in-floor heating to eliminate the noise associated with forced-air systems.
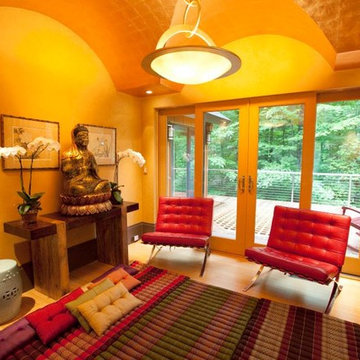
A mix of patterns and colorful colors bring this amazing space to life. We used decor, textures, and other elements to make this into a gorgeous meditation space. It turned out to be a very calming, peaceful, and relaxing room. Private residence, NH.
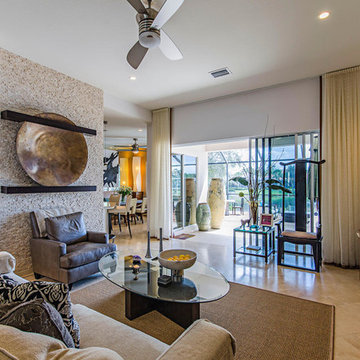
Looking towards the back deck from the living room. Dining area is to the left.
Custom wall treatment with split face stone, asian inspired bronze plate.
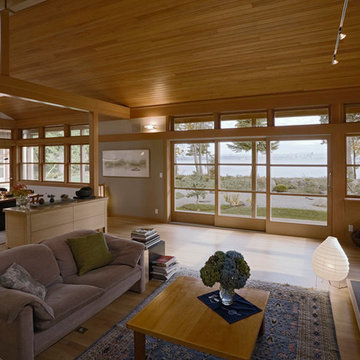
Example of a mid-sized asian formal and open concept light wood floor and beige floor living room design in Seattle with no tv, brown walls, a standard fireplace and a metal fireplace
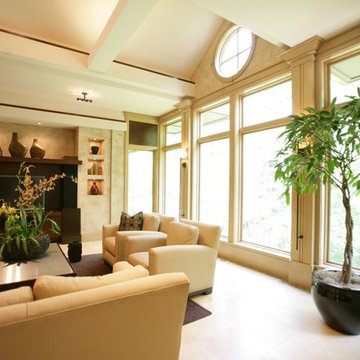
This Living Room with high ceilings, African Mahogany valances, Honed Golden Tobacco stone flooring, and faux finished walls is a warm and airy contemporary space.
Greer Photo - Jill Greer
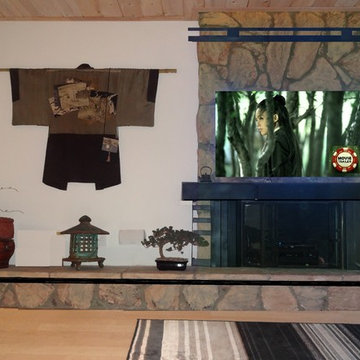
Asian Theme Entertainment Center wiht hidaway speakers concealed in fireplace mantel
http:/zenarchitect.com
Inspiration for a mid-sized formal and enclosed bamboo floor, beige floor and wood ceiling living room remodel in Orange County with beige walls, a standard fireplace, a stone fireplace and a wall-mounted tv
Inspiration for a mid-sized formal and enclosed bamboo floor, beige floor and wood ceiling living room remodel in Orange County with beige walls, a standard fireplace, a stone fireplace and a wall-mounted tv
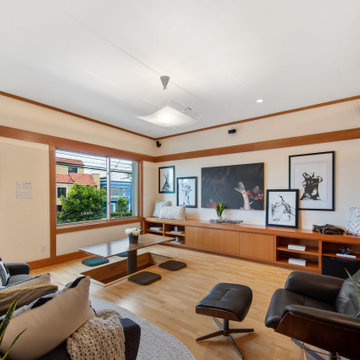
The design of this remodel of a small two-level residence in Noe Valley reflects the owner's passion for Japanese architecture. Having decided to completely gut the interior partitions, we devised a better-arranged floor plan with traditional Japanese features, including a sunken floor pit for dining and a vocabulary of natural wood trim and casework. Vertical grain Douglas Fir takes the place of Hinoki wood traditionally used in Japan. Natural wood flooring, soft green granite and green glass backsplashes in the kitchen further develop the desired Zen aesthetic. A wall to wall window above the sunken bath/shower creates a connection to the outdoors. Privacy is provided through the use of switchable glass, which goes from opaque to clear with a flick of a switch. We used in-floor heating to eliminate the noise associated with forced-air systems.
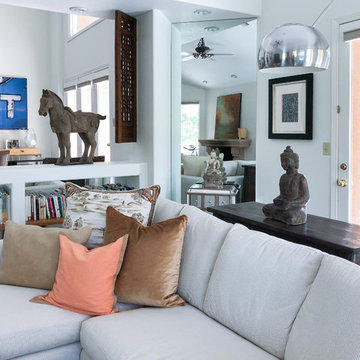
iPhoneX photography
Large zen open concept carpeted and beige floor living room photo in Las Vegas with a music area, white walls, no fireplace and a wall-mounted tv
Large zen open concept carpeted and beige floor living room photo in Las Vegas with a music area, white walls, no fireplace and a wall-mounted tv
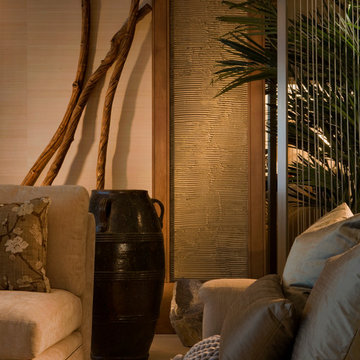
Dan Forer
Mid-sized asian formal and enclosed travertine floor and beige floor living room photo in Las Vegas with beige walls, no fireplace and a tv stand
Mid-sized asian formal and enclosed travertine floor and beige floor living room photo in Las Vegas with beige walls, no fireplace and a tv stand
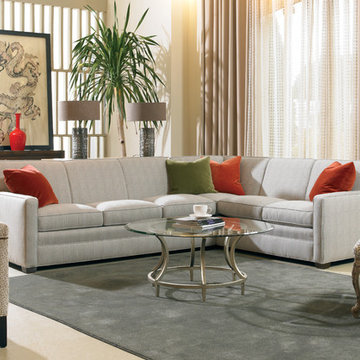
Example of a mid-sized zen open concept limestone floor and beige floor living room design in Los Angeles with beige walls, no fireplace and no tv
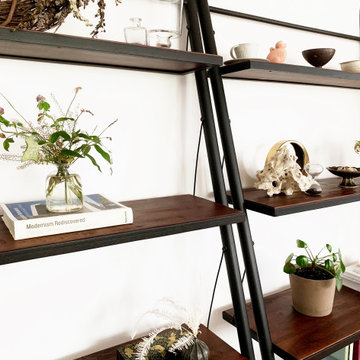
Example of a small open concept light wood floor and beige floor living room design in New York with white walls
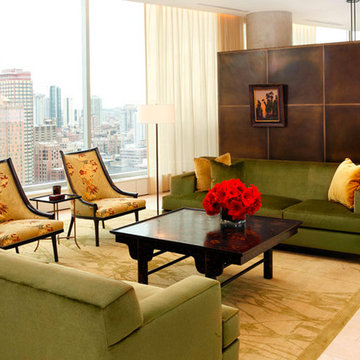
GLP Inc. dba Gary Lee Partners
Large formal and open concept limestone floor and beige floor living room photo in Chicago with beige walls, no fireplace and no tv
Large formal and open concept limestone floor and beige floor living room photo in Chicago with beige walls, no fireplace and no tv
Beige Floor Asian Living Room Ideas
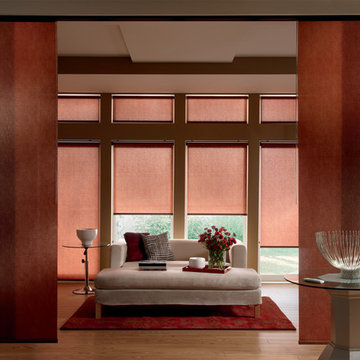
Inspiration for a mid-sized zen formal and enclosed light wood floor and beige floor living room remodel in Detroit with beige walls, no fireplace and no tv
1





