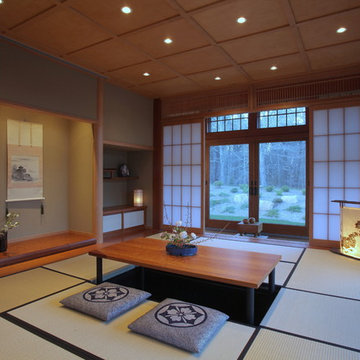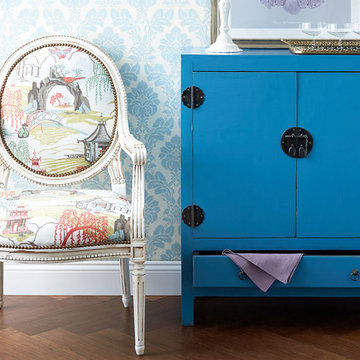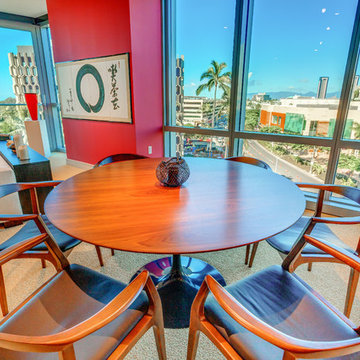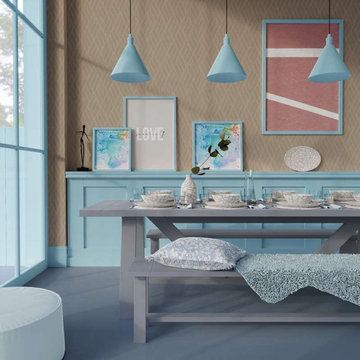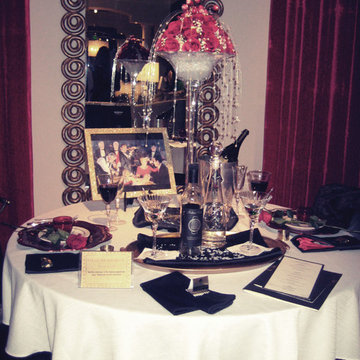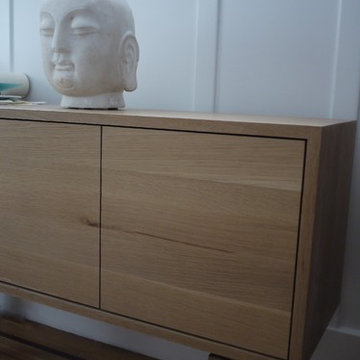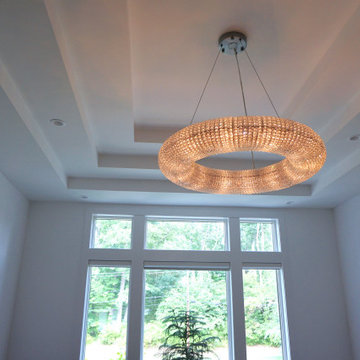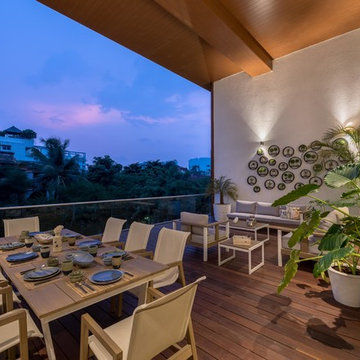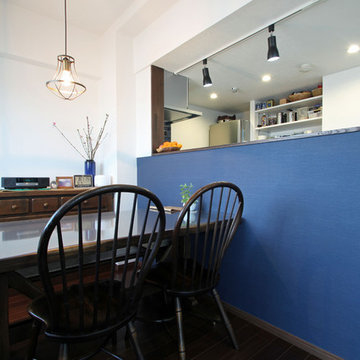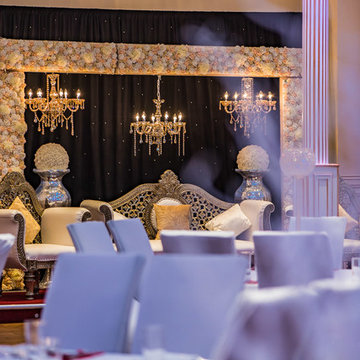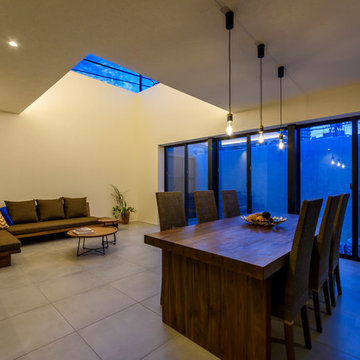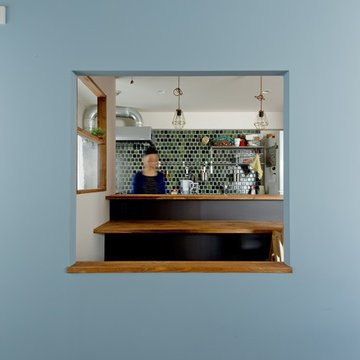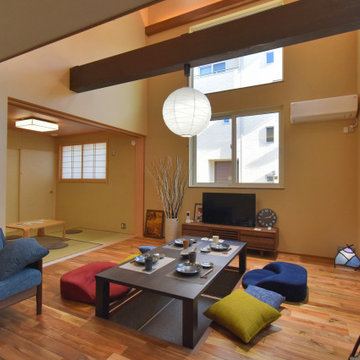Asian Blue Dining Room Ideas
Refine by:
Budget
Sort by:Popular Today
1 - 20 of 39 photos
Item 1 of 3
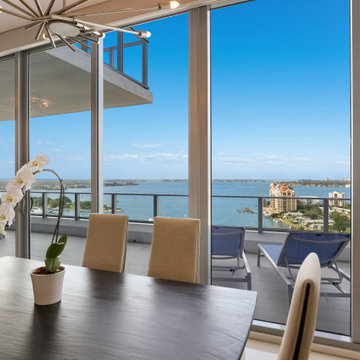
The dining table is raw slate and lends itself to an easy relaxed yet formal room. The dining chairs are custom made with dark wood frame and detail.
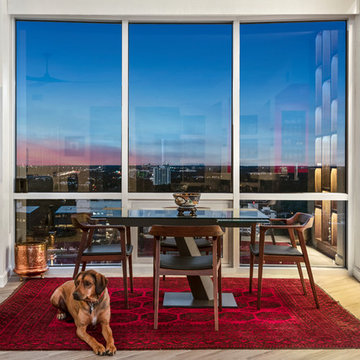
Example of a mid-sized zen light wood floor and beige floor great room design in Orlando with white walls and no fireplace
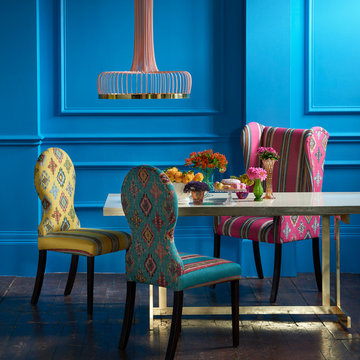
A collection of three striking patterns, combined with a soft, distressed semi-plain chenille in a wide variety of modern shades. Intricately woven and reminiscent of ancient kilim rugs from Turkey.
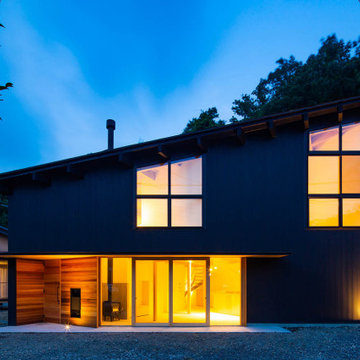
愛知県瀬戸市にある定光寺
山林を切り開いた敷地で広い。
市街化調整区域であり、分家申請となるが
実家の南側で建築可能な敷地は50坪強の三角形である。
実家の日当たりを配慮し敷地いっぱいに南側に寄せた三角形の建物を建てるようにした。
東側は うっそうとした森でありそちらからの日当たりはあまり期待できそうもない。
自然との融合という考え方もあったが 状況から融合を選択できそうもなく
隔離という判断し開口部をほぼ設けていない。
ただ樹木の高い部分にある新芽はとても美しく その部分にだけ開口部を設ける。
その開口からの朝の光はとても美しい。
玄関からアプロ-チされる低い天井の白いシンプルなロ-カを抜けると
構造材表しの荒々しい高天井であるLDKに入り、対照的な空間表現となっている。
ところどころに小さな吹き抜けを配し、二階への連続性を表現している。
二階には オ-プンな将来的な子供部屋 そこからスキップされた寝室に入る
その空間は 三角形の頂点に向かって構造材が伸びていく。
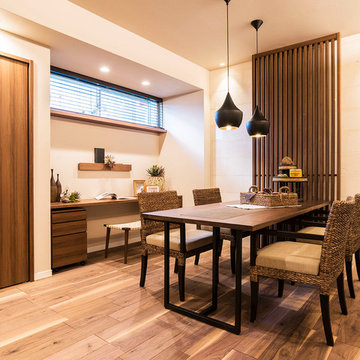
Example of an asian brown floor and plywood floor kitchen/dining room combo design in Other with white walls
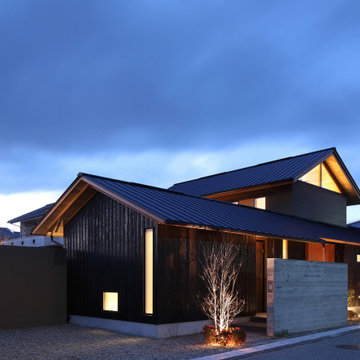
住宅街の角地に建つ『四季の舎』
プライバシーを確保しながら、通りに対しても緑や余白を配し緩やかに空間を分けている。
軒や格子が日本的な陰影をつくりだし、庭との境界を曖昧にし、四季折々の風景を何気ない日々の日常に感じながら暮らすことのできる住まい。
Inspiration for a large painted wood floor, beige floor and exposed beam great room remodel with beige walls, a wood stove and a stone fireplace
Inspiration for a large painted wood floor, beige floor and exposed beam great room remodel with beige walls, a wood stove and a stone fireplace
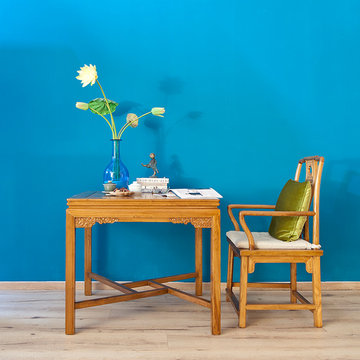
YUN TISCH
Art.-Nr.: E3001
Maße: 86x86x76cm
Material: Antike Ulme
Bild: MuHo Style
Dining room - asian dining room idea in Berlin
Dining room - asian dining room idea in Berlin
Asian Blue Dining Room Ideas
1






