Asian Concrete Floor Kitchen Ideas

Example of an asian u-shaped concrete floor and gray floor kitchen design in Portland with an undermount sink, flat-panel cabinets, light wood cabinets, wood countertops, white backsplash, stainless steel appliances, no island and brown countertops
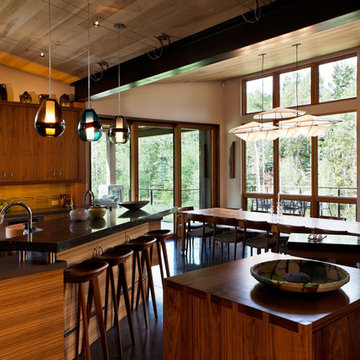
A Japanese inspired Colorado ranch home features polished concrete floors and dark wood and bamboo cabinets.
Example of a huge asian galley concrete floor kitchen design in Denver with a single-bowl sink, flat-panel cabinets, dark wood cabinets, stainless steel appliances and two islands
Example of a huge asian galley concrete floor kitchen design in Denver with a single-bowl sink, flat-panel cabinets, dark wood cabinets, stainless steel appliances and two islands
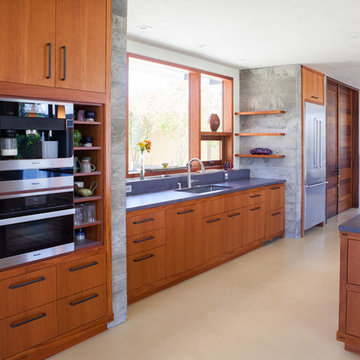
Beautiful African Mahogany Kitchen.
Photo by- Tiago Pinto
Inspiration for a large zen concrete floor kitchen remodel in San Francisco with concrete countertops, stainless steel appliances and an island
Inspiration for a large zen concrete floor kitchen remodel in San Francisco with concrete countertops, stainless steel appliances and an island
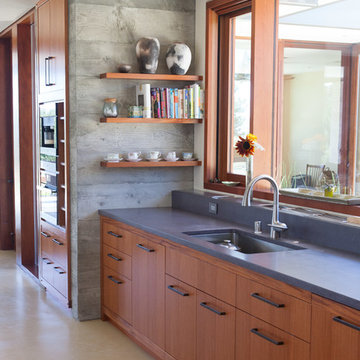
Beautiful African Mahogany Kitchen.
Photo by- Tiago Pinto
Inspiration for a large concrete floor kitchen remodel in San Francisco with concrete countertops, stainless steel appliances and an island
Inspiration for a large concrete floor kitchen remodel in San Francisco with concrete countertops, stainless steel appliances and an island
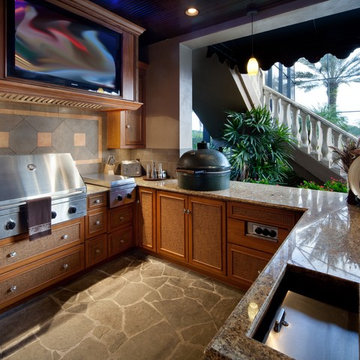
Mid-sized zen u-shaped concrete floor eat-in kitchen photo in Orlando with beaded inset cabinets, light wood cabinets, granite countertops, stone tile backsplash, stainless steel appliances and no island
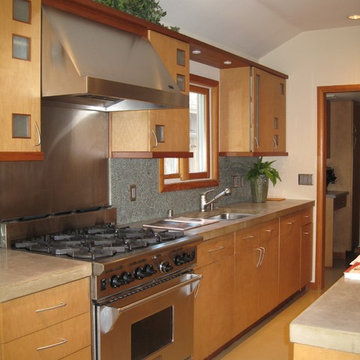
Maple cabinets and stainless steel appliances (dishwasher behind maple face). Concrete floor, concrete counters and splash made from glass pieces in concrete.
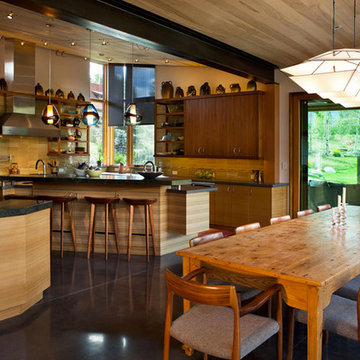
A Japanese inspired ranch home features natural bamboo, polished concrete floors, Japanese pottery and mid-century modern accents.
Example of a huge zen galley concrete floor open concept kitchen design in Denver with flat-panel cabinets, medium tone wood cabinets, beige backsplash and two islands
Example of a huge zen galley concrete floor open concept kitchen design in Denver with flat-panel cabinets, medium tone wood cabinets, beige backsplash and two islands
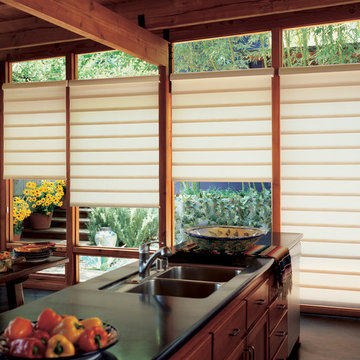
Example of a large u-shaped concrete floor and gray floor eat-in kitchen design in Dallas with an undermount sink, flat-panel cabinets, medium tone wood cabinets, solid surface countertops, stainless steel appliances and an island
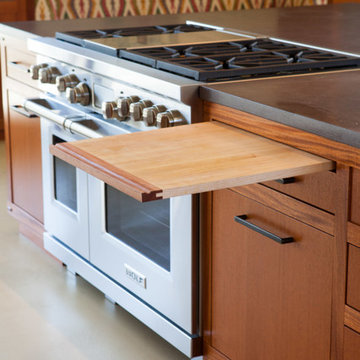
Beautiful African Mahogany Kitchen.
Photo by- Tiago Pinto
Kitchen - large asian concrete floor kitchen idea in San Francisco with concrete countertops, stainless steel appliances and an island
Kitchen - large asian concrete floor kitchen idea in San Francisco with concrete countertops, stainless steel appliances and an island
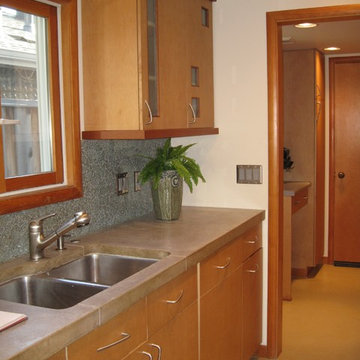
Mid-sized galley concrete floor enclosed kitchen photo in San Francisco with an undermount sink, flat-panel cabinets, light wood cabinets, concrete countertops, green backsplash, cement tile backsplash and stainless steel appliances
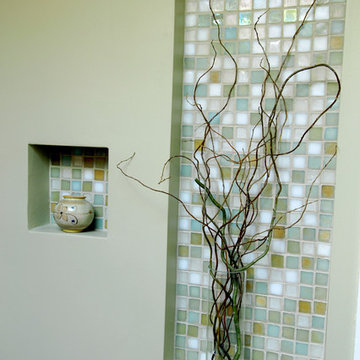
Blended mosaic tiles provided inspiration for the color palette. Using the tile only in the recessed niches above the stove and sink maximizes the effect of these focal points while keeping the overall budget in line.
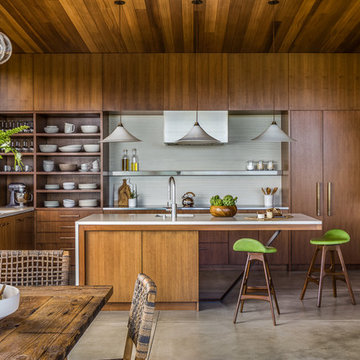
Architecture: Sutro Architects
Landscape Architecture: Arterra Landscape Architects
Builder: Upscale Construction
Photography: Christopher Stark
Example of an u-shaped concrete floor and gray floor eat-in kitchen design in San Francisco with an undermount sink, flat-panel cabinets, dark wood cabinets, white backsplash, stainless steel appliances and an island
Example of an u-shaped concrete floor and gray floor eat-in kitchen design in San Francisco with an undermount sink, flat-panel cabinets, dark wood cabinets, white backsplash, stainless steel appliances and an island
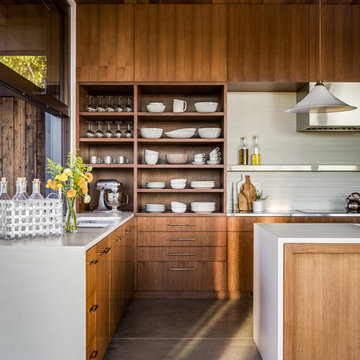
Architecture: Sutro Architects
Landscape Architecture: Arterra Landscape Architects
Builder: Upscale Construction
Photography: Christopher Stark
Asian l-shaped concrete floor and gray floor kitchen photo in San Francisco with flat-panel cabinets, dark wood cabinets, white backsplash and an island
Asian l-shaped concrete floor and gray floor kitchen photo in San Francisco with flat-panel cabinets, dark wood cabinets, white backsplash and an island
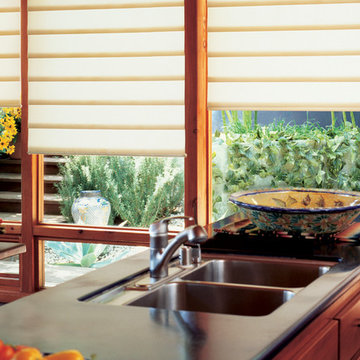
Inspiration for a large asian u-shaped concrete floor and gray floor eat-in kitchen remodel in Dallas with an undermount sink, flat-panel cabinets, medium tone wood cabinets, solid surface countertops, stainless steel appliances and an island

Kim Sargent
Eat-in kitchen - large zen l-shaped concrete floor and brown floor eat-in kitchen idea in Wichita with an undermount sink, flat-panel cabinets, light wood cabinets, stainless steel appliances, an island, granite countertops, blue backsplash and subway tile backsplash
Eat-in kitchen - large zen l-shaped concrete floor and brown floor eat-in kitchen idea in Wichita with an undermount sink, flat-panel cabinets, light wood cabinets, stainless steel appliances, an island, granite countertops, blue backsplash and subway tile backsplash
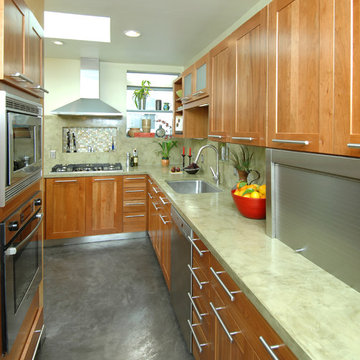
Storage space that would allow for maintaining a clean aesthetic at all times was a priority for the owner. Solutions included a stainless-steel accessory garage, which hides countertop-use appliances behind a door.
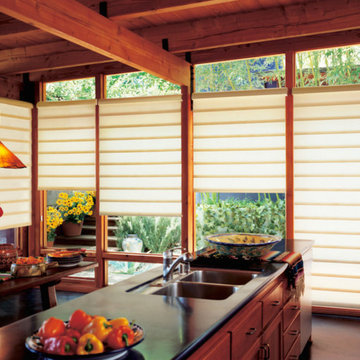
Example of a large zen single-wall concrete floor and brown floor eat-in kitchen design in Detroit with a double-bowl sink, dark wood cabinets, quartz countertops and an island
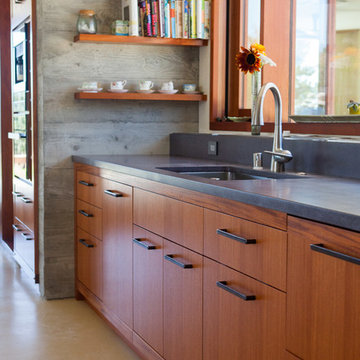
Beautiful African Mahogany Kitchen.
Photo by- Tiago Pinto
Example of a large asian concrete floor kitchen design in San Francisco with concrete countertops, stainless steel appliances and an island
Example of a large asian concrete floor kitchen design in San Francisco with concrete countertops, stainless steel appliances and an island
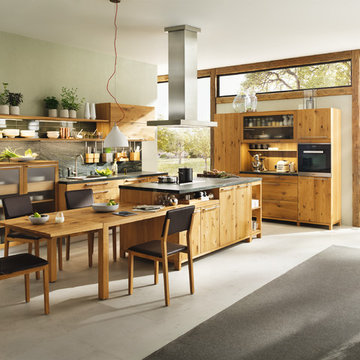
モダンなカントリーキッチンをイメージさせるデザインシリーズLOFT。
木の魅力と古くから受け継がれるクラフトマンシップが息づく、木を愛する人のためのキッチンです。
樹種やカウンターの素材、プランニングによって、カジュアルにもスタイリッシュにも雰囲気を作ることができます。
Inspiration for a zen galley concrete floor and gray floor open concept kitchen remodel in Other with a drop-in sink, flat-panel cabinets, medium tone wood cabinets, marble countertops and an island
Inspiration for a zen galley concrete floor and gray floor open concept kitchen remodel in Other with a drop-in sink, flat-panel cabinets, medium tone wood cabinets, marble countertops and an island
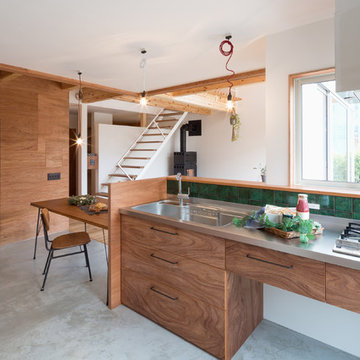
延床面積 30.5坪(1F 17.0坪・2F 13.5坪)
敷地面積 53.3坪
3LDK(洋室3)
SIC・WIC・吹抜け・ウッドデッキ
Asian galley concrete floor and gray floor open concept kitchen photo in Other with a single-bowl sink, flat-panel cabinets, medium tone wood cabinets, stainless steel countertops, green backsplash, ceramic backsplash and an island
Asian galley concrete floor and gray floor open concept kitchen photo in Other with a single-bowl sink, flat-panel cabinets, medium tone wood cabinets, stainless steel countertops, green backsplash, ceramic backsplash and an island
Asian Concrete Floor Kitchen Ideas
1





