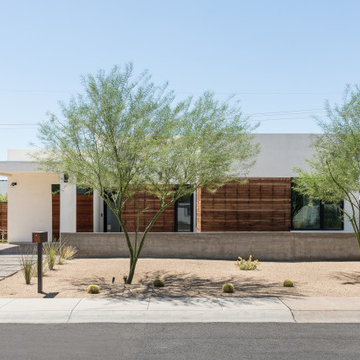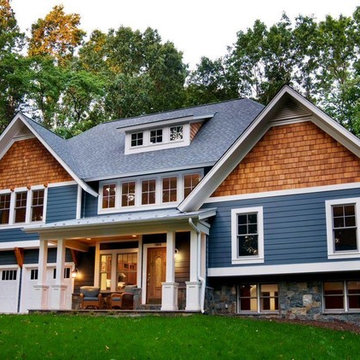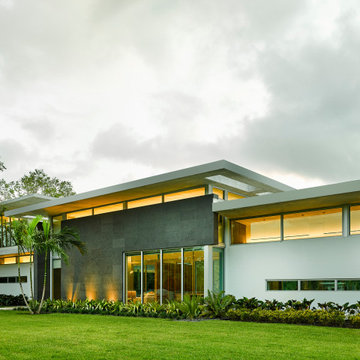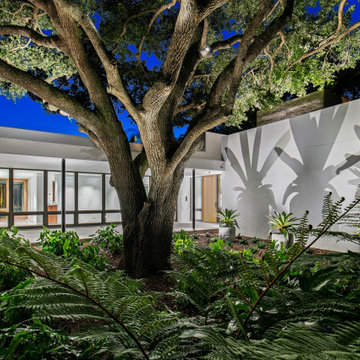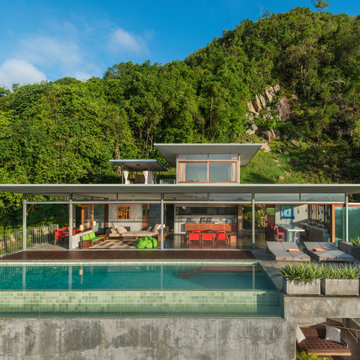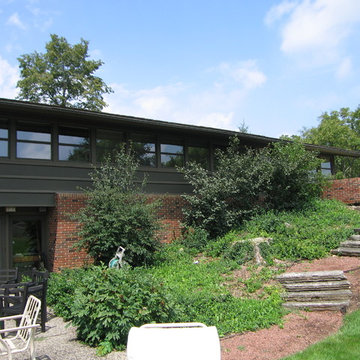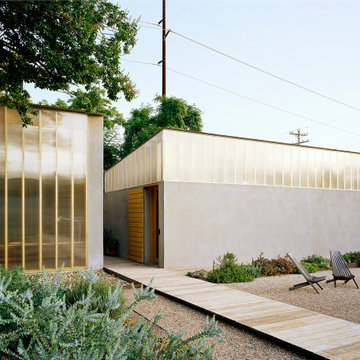Asian Exterior Home Ideas
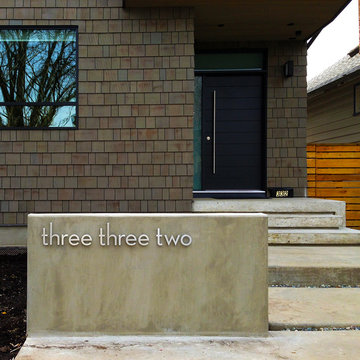
6" Palm Springs Aluminum Modern House Numbers -Letters (modernhousenumbers.com)
Available in 4”, 6”, 8”, 12” or 15” high. Aluminum numbers are 3/8” thick, brushed aluminum with a high quality clear coat and a ½” standoff providing a subtle shadow.
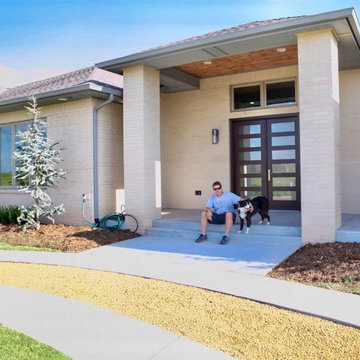
This modern home is located in Canyon Lakes community. It has light colored brick and a double entry modern front door. The entry has a circle driveway for guests and family alike. This gorgeous home is in Oklahoma City.
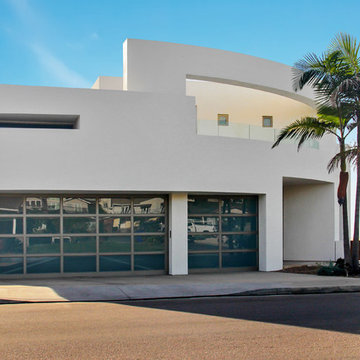
Troy Gittins
Inspiration for a modern white two-story exterior home remodel in San Diego
Inspiration for a modern white two-story exterior home remodel in San Diego
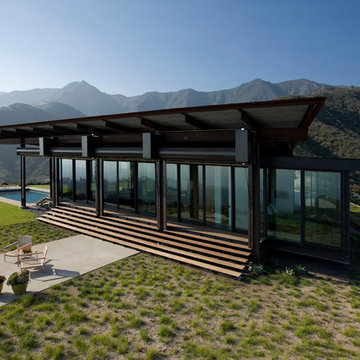
Large modern one-story glass exterior home idea in Santa Barbara with a metal roof
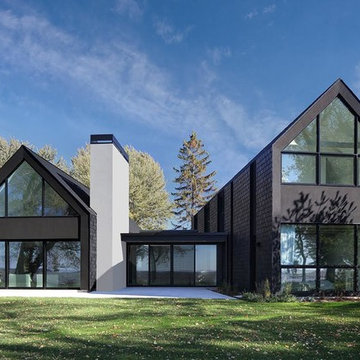
Inspiration for a mid-sized modern black two-story wood house exterior remodel in Other
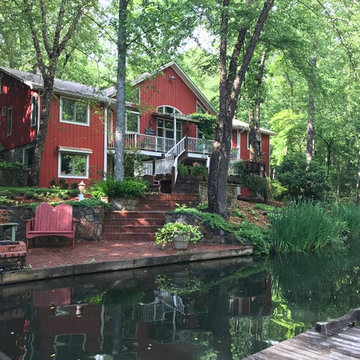
Inspiration for a modern red two-story exterior home remodel in Atlanta with a shingle roof
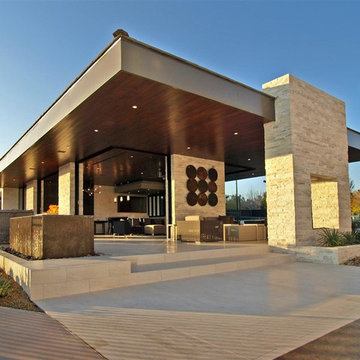
Perfect Images Photography
Example of a minimalist exterior home design in Las Vegas
Example of a minimalist exterior home design in Las Vegas
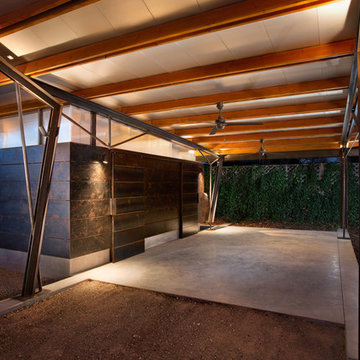
Design by Eva Schone :: Architecture
Photography by Rachel Kay, appleboximaging.com
Construction by Moontower Design Build
Modern exterior home idea in Austin
Modern exterior home idea in Austin
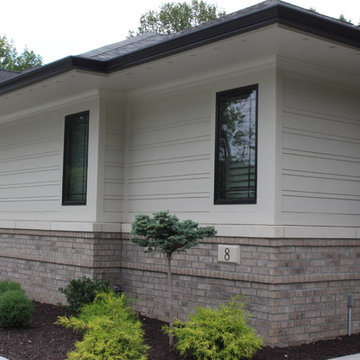
This modern new construction home was completed using James Hardie siding in varying exposures. The color is Cobblestone.
Large minimalist beige two-story concrete fiberboard house exterior photo in St Louis with a hip roof and a shingle roof
Large minimalist beige two-story concrete fiberboard house exterior photo in St Louis with a hip roof and a shingle roof
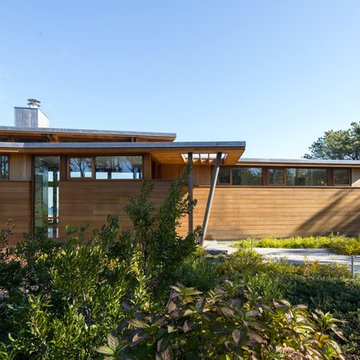
Peter Vanderwarker
Mid-sized minimalist brown one-story wood exterior home photo in Boston
Mid-sized minimalist brown one-story wood exterior home photo in Boston
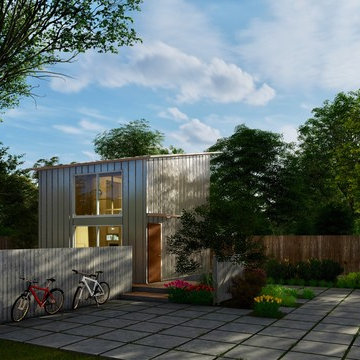
シンプルな外観とメンテナンスの負担を減らすデザイン。
色は選択可能。
Example of a small minimalist gray two-story metal house exterior design in Other with a shed roof and a metal roof
Example of a small minimalist gray two-story metal house exterior design in Other with a shed roof and a metal roof
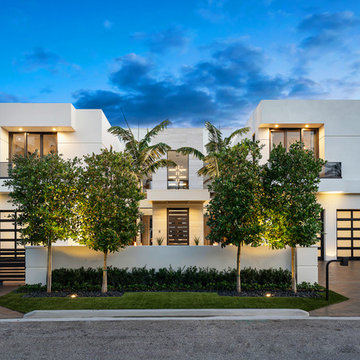
Modern home front entry features a voice over Internet Protocol Intercom Device to interface with the home's Crestron control system for voice communication at both the front door and gate.
Signature Estate featuring modern, warm, and clean-line design, with total custom details and finishes. The front includes a serene and impressive atrium foyer with two-story floor to ceiling glass walls and multi-level fire/water fountains on either side of the grand bronze aluminum pivot entry door. Elegant extra-large 47'' imported white porcelain tile runs seamlessly to the rear exterior pool deck, and a dark stained oak wood is found on the stairway treads and second floor. The great room has an incredible Neolith onyx wall and see-through linear gas fireplace and is appointed perfectly for views of the zero edge pool and waterway. The center spine stainless steel staircase has a smoked glass railing and wood handrail.
Photo courtesy Royal Palm Properties
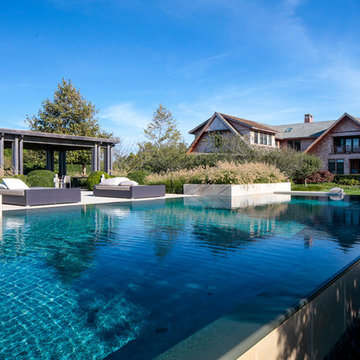
The sprawling 10,000 Square foot home is located on the prestigious Daniels Lane in Sagaponack, NY and is the perfect summer getaway for this beautiful young family of four. The well-established couple hired us to transform a traditional Hamptons home into a contemporary weekend delight.
Upon entering the house, you are immediately welcomed by an impressive fixture that falls from the second floor to the first - the first of the many artisanal lighting pieces installed throughout the home. The client’s lifestyle and entertaining goals were easily met with an abundance of outdoor seating, decks, balconies, and a special infinity pool and garden areas.
Project Location: The Hamptons. Project designed by interior design firm, Betty Wasserman Art & Interiors. From their Chelsea base, they serve clients in Manhattan and throughout New York City, as well as across the tri-state area and in The Hamptons.
For more about Betty Wasserman, click here: https://www.bettywasserman.com/
To learn more about this project, click here: https://www.bettywasserman.com/spaces/daniels-lane-getaway/
Asian Exterior Home Ideas
6






