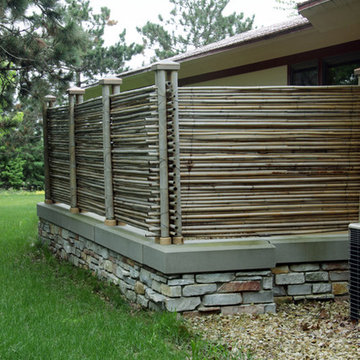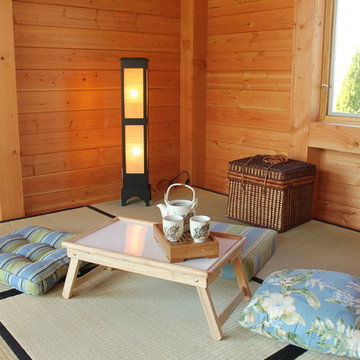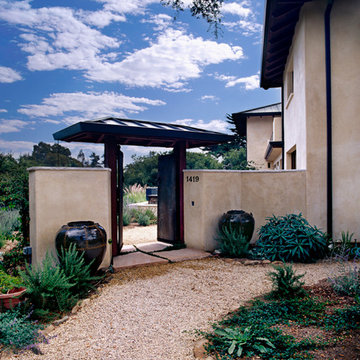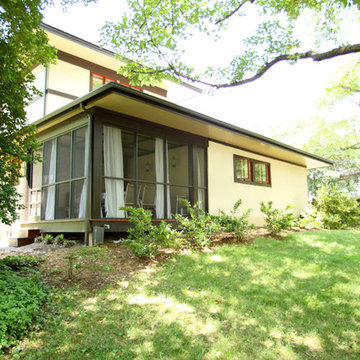Asian Exterior Home Ideas
Refine by:
Budget
Sort by:Popular Today
61 - 80 of 13,646 photos
Item 1 of 3
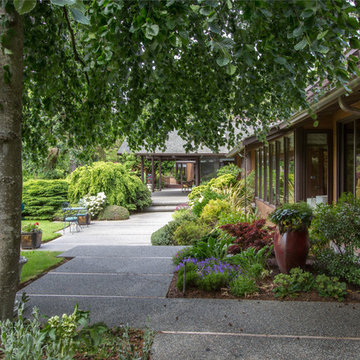
Mike Seidel Photography
Huge asian brown one-story wood exterior home photo in Seattle with a shingle roof
Huge asian brown one-story wood exterior home photo in Seattle with a shingle roof
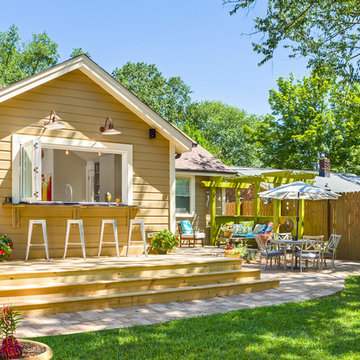
Photography by Firewater Pohotgraphy
Example of a small cottage chic brown one-story wood gable roof design in Atlanta
Example of a small cottage chic brown one-story wood gable roof design in Atlanta
Find the right local pro for your project
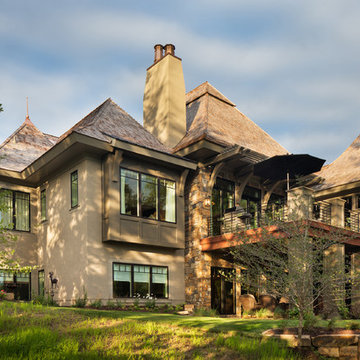
Builder: John Kraemer & Sons | Interior Design: Jennifer Hedberg of Exquisite Interiors | Photography: Jim Kruger of Landmark Photography
Inspiration for a zen beige one-story mixed siding exterior home remodel in Minneapolis
Inspiration for a zen beige one-story mixed siding exterior home remodel in Minneapolis

We love this courtyard featuring arched entryways, a picture window, custom pergola & corbels and the exterior wall sconces!
Inspiration for a huge shabby-chic style multicolored two-story mixed siding exterior home remodel in Phoenix with a mixed material roof and a brown roof
Inspiration for a huge shabby-chic style multicolored two-story mixed siding exterior home remodel in Phoenix with a mixed material roof and a brown roof
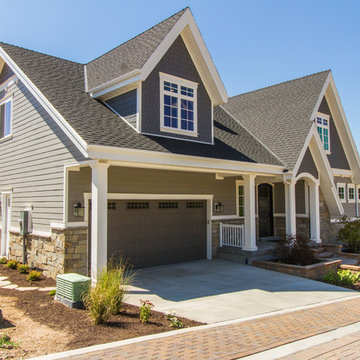
Craftsman style home with gray plank siding and stone accents.
Example of a large cottage chic gray three-story concrete fiberboard exterior home design in Salt Lake City
Example of a large cottage chic gray three-story concrete fiberboard exterior home design in Salt Lake City
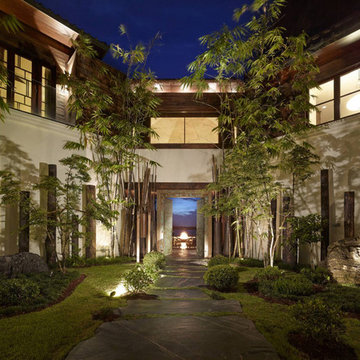
Exotic Asian-inspired Architecture Atlantic Ocean Manalapan Beach Ocean-to-Intracoastal
Tropical Foliage
Bamboo Landscaping
Old Malaysian Door
Natural Patina Finish Natural Stone Slab Walkway Butt Glazing
Night Water View
Firepit Seating
Custom Windows & Doors
Japanese Architecture Modern Award-winning Studio K Architects Pascal Liguori and son 561-320-3109 pascalliguoriandson.com
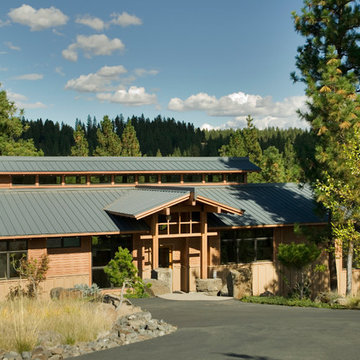
Photos by Dean Davis
Inspiration for an asian exterior home remodel in Seattle
Inspiration for an asian exterior home remodel in Seattle
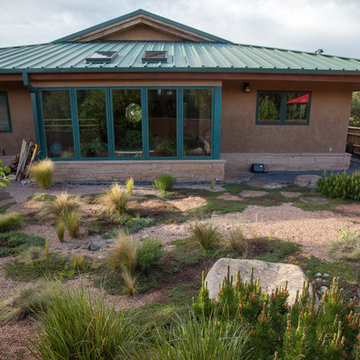
Photo Credit: Jonathan Shaw
Example of an exterior home design in Albuquerque
Example of an exterior home design in Albuquerque
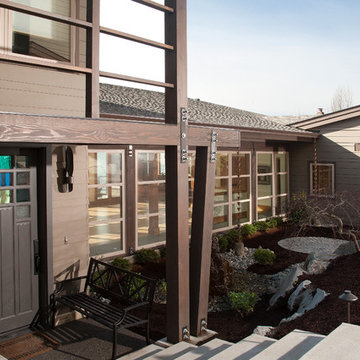
Northlight Photography
Mid-sized zen brown two-story concrete fiberboard exterior home idea in Seattle with a shed roof
Mid-sized zen brown two-story concrete fiberboard exterior home idea in Seattle with a shed roof
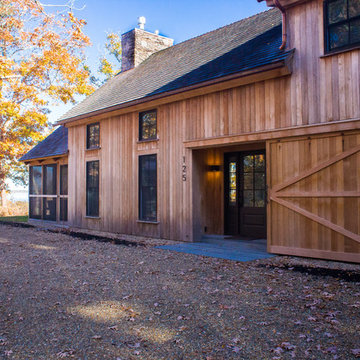
Photography by Great Island Photo
Mid-sized shabby-chic style two-story wood house exterior idea in Boston with a shingle roof
Mid-sized shabby-chic style two-story wood house exterior idea in Boston with a shingle roof
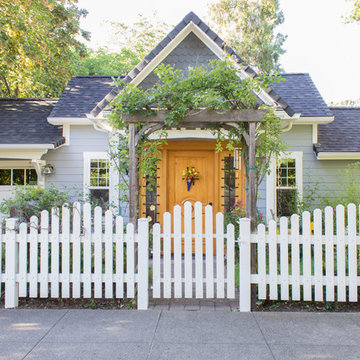
Gold Dust Goods
Small cottage chic blue one-story house exterior photo in Other
Small cottage chic blue one-story house exterior photo in Other
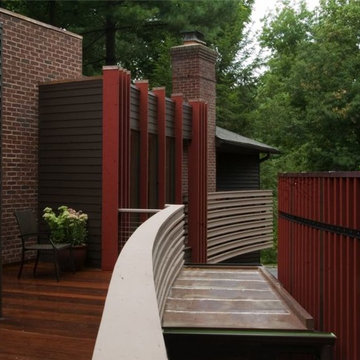
Inspiration for a large asian red two-story mixed siding exterior home remodel in DC Metro
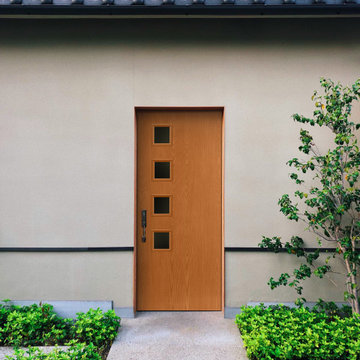
If you're looking to enhance your Asian inspired space, try an updated front door. Having a few smaller windows is an easy way to add in natural light. If you like this door, its a Belleville Oak Textured exterior door with Clear Glass.
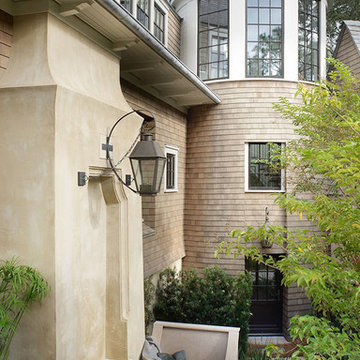
This Kiawah marsh front home in the “Settlement” was sculpted into its unique setting among live oaks that populate the long, narrow piece of land. The unique composition afforded a 35-foot wood and glass bridge joining the master suite with the main house, granting the owners a private escape within their own home. A helical stair tower provides an enchanting secondary entrance whose foyer is illuminated by sunshine spilling from three floors above.
Photography: Jim Somerset
Asian Exterior Home Ideas
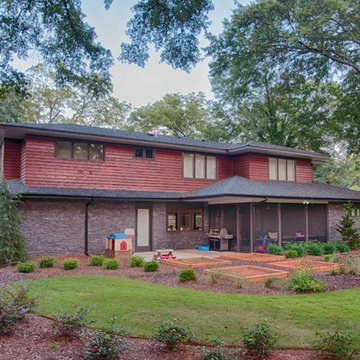
This house, designed by Eric Rawlings, AIA, LEED AP and built by Arlene Dean, illustrates the flexibility of the Prairie Style by emphasizing the Japanese influences. Elements like the Torii Gate framing the circular front door and the Shoji Screens that separate the Dining Room and Play Room from the Great Room inside show the compatibility of traditional Japanese Architecture and the Arts and Crafts movement that both influenced the creation of the Prairie Style in the mid 1890s. Photo by Eric Rawlings, AIA, LEED AP
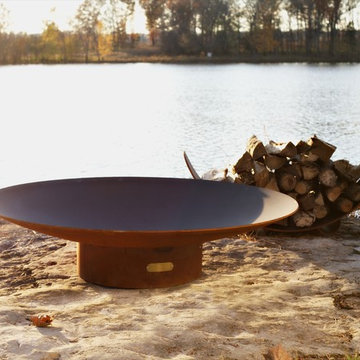
The Asia series is a low close to the earth oriental design.
• The Asia fire pit features a full view of the entire fire from any seating height or angle. Dramatic and modern with a touch of Asia this classic timeless design will enhance any setting.
• This original design is made to order by Tennessee craftsman Rick Wittring in the heartland of America.
• Every piece is constructed from heavy duty ¼ “ thick mild carbon steel which makes the Fire Pit Art models the most durable steel fire pits made anywhere.
• The inner bowl has a high temperature resistant coating and comes with a 1 ½” diameter rain drain. The outer iron oxide patina is maintenance free which means that the fire pit can be left outside in all weather conditions.
• Over time and use the patina will mature and darken a few shades and then remain permanent forever.
Each piece is unique and individually numbered by the artist on an attached brass plaque.
Get a piece of genuine bold art into your garden or backyard and start the outdoor season sitting around this unique and authentic piece of art.
• Made in the USA.
Dimensions AS-60
H: 16” - Diameter: 60”
Base H: 7” – Diameter: 23”
Actual Weight: 265 lbs
Shipping Weight: 300 lbs; ships per LTL
Lead Time: 7 business days
4






