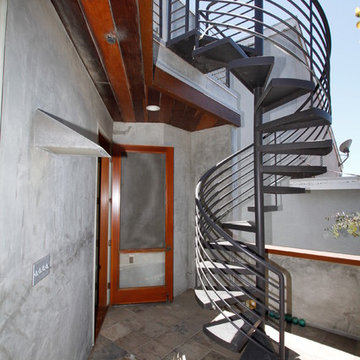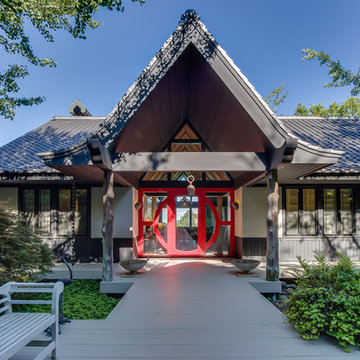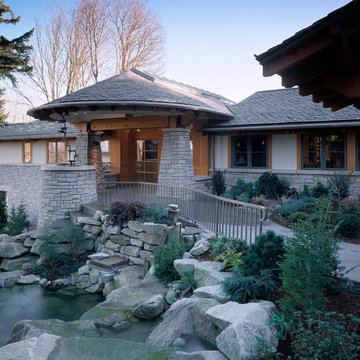Asian Gray Exterior Home Ideas
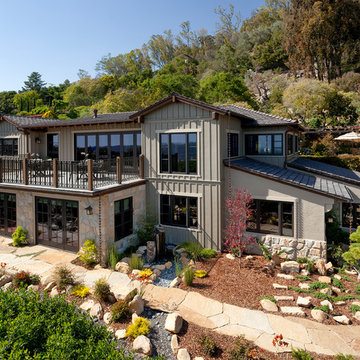
Jim Bartsch Photography
Mid-sized zen gray two-story concrete fiberboard exterior home idea in Santa Barbara
Mid-sized zen gray two-story concrete fiberboard exterior home idea in Santa Barbara
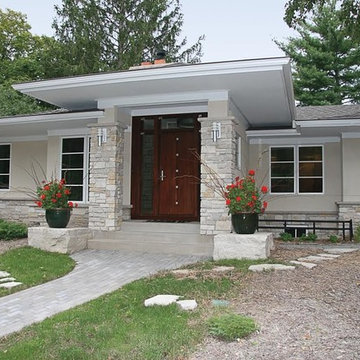
Inspiration for a mid-sized gray one-story stucco house exterior remodel in Other
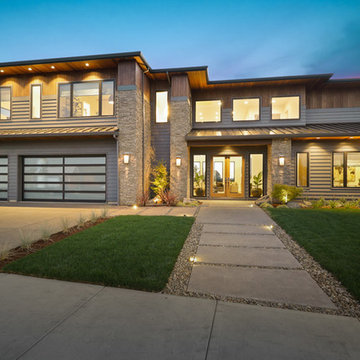
HARMONY is a true inspiration in its blend of modern form and function—strength and elevated design in perfect harmony.
Photo: Reto Media
Large asian gray two-story concrete fiberboard exterior home photo in Portland with a mixed material roof
Large asian gray two-story concrete fiberboard exterior home photo in Portland with a mixed material roof
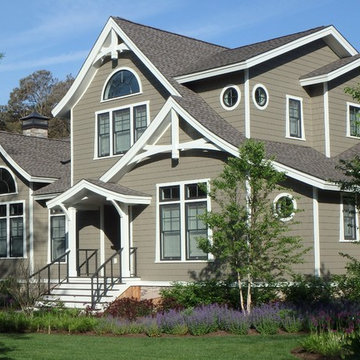
Asian inspired beach house with 4/5 bedrooms, 3-1/2 baths, art gallery entrance, eat-in kitchen, separate barbecue deck, large screened porch, massive great room, large mud room/laundry room, outdoor shower (big enough to wash off the dogs from a day at the beach), second floor bonus room for the kids, large elevated deck, and just steps to the beach!
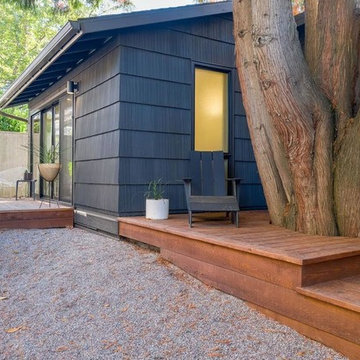
Example of an asian gray one-story wood exterior home design in Portland with a shingle roof
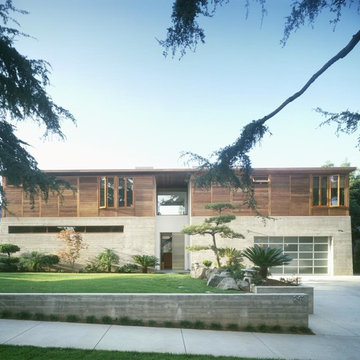
Tim Street Porter
Example of a large asian gray two-story wood exterior home design in Los Angeles
Example of a large asian gray two-story wood exterior home design in Los Angeles
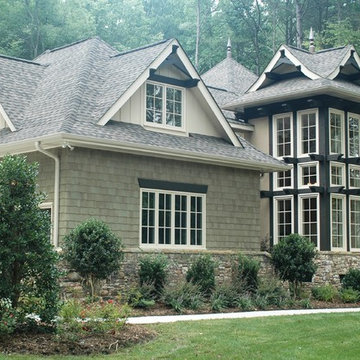
Here’s an amazing ranch house plan in the Craftsman Asian Prairie style. The master suite features a stunning master bath and his and her’s walk-in closets. The fourth suite offers flexible space for either a study/home office, a guest suite or mother-in-law suite. Other popular features in this open floor plan include a large great room overlooking an open veranda, gourmet kitchen with breakfast area, formal dining space, a large bonus room, and a garage with spacious 3-car dimensions.
First Floor Heated: 3,151
Master Suite: Down
Second Floor Heated: 536
Baths: 3.5
Third Floor Heated:
Main Floor Ceiling: 10′
Total Heated Area: 3,687
Specialty Rooms: Bonus Room
Garages: Three
Bedrooms: Four
Footprint: 86′-4″ x 70′-6″
EDG Plan Collection
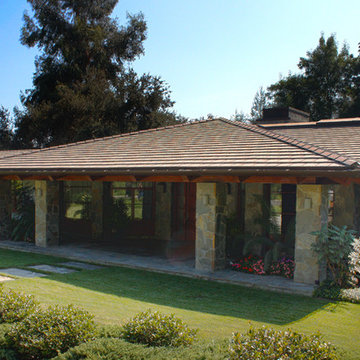
Large zen gray one-story stone exterior home photo in Los Angeles with a shingle roof
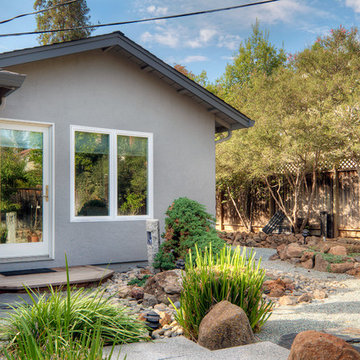
Completed rear addition
-- John Valenti Photography
Example of a mid-sized gray stucco exterior home design in San Francisco
Example of a mid-sized gray stucco exterior home design in San Francisco
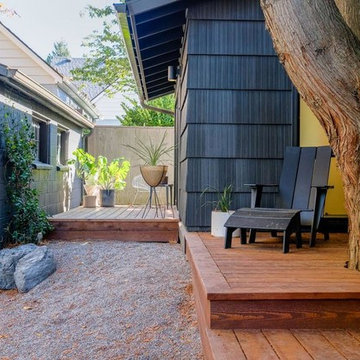
Inspiration for an asian gray one-story wood exterior home remodel in Portland with a shingle roof
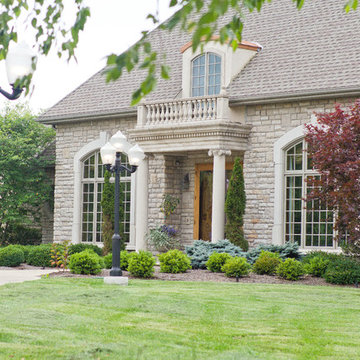
DEB Photography
Inspiration for a large gray two-story exterior home remodel in Columbus
Inspiration for a large gray two-story exterior home remodel in Columbus
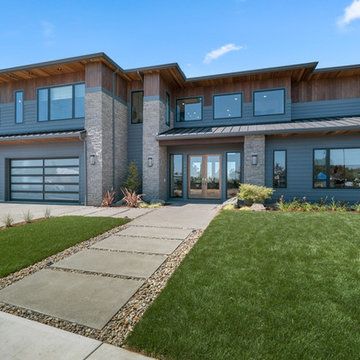
Suteki Harmony, a 4,320-square-foot Northwest contemporary house by Toshiaki Chiba of Suteki America with Anlon Construction and Tiffany Home Design, was one of six new luxury houses on the 2018 Street of Dreams.
Photo: Reto Media
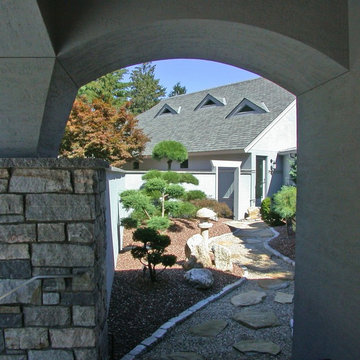
J. W. Huber, AIA
Inspiration for a large asian gray two-story exterior home remodel in New York
Inspiration for a large asian gray two-story exterior home remodel in New York
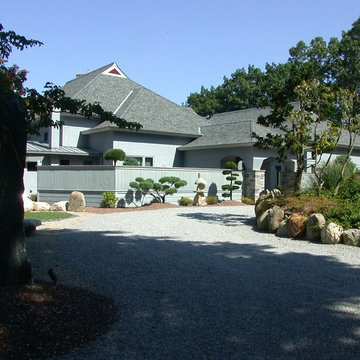
J. W. Huber, AIA
Inspiration for a large asian gray two-story exterior home remodel in New York
Inspiration for a large asian gray two-story exterior home remodel in New York
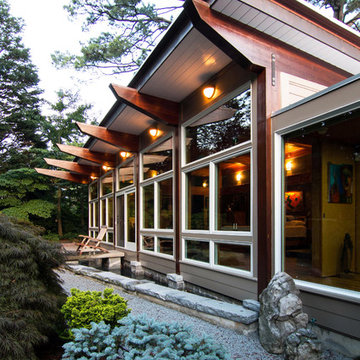
Terry Wyllie
Inspiration for a large zen gray one-story concrete fiberboard house exterior remodel in Richmond with a shed roof
Inspiration for a large zen gray one-story concrete fiberboard house exterior remodel in Richmond with a shed roof
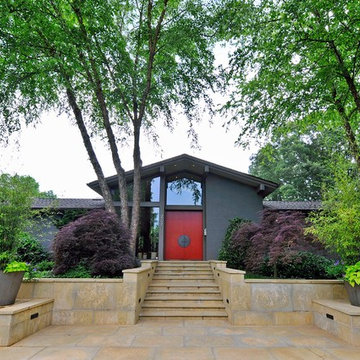
J. Sinclair
Example of a zen gray one-story brick exterior home design in San Francisco
Example of a zen gray one-story brick exterior home design in San Francisco
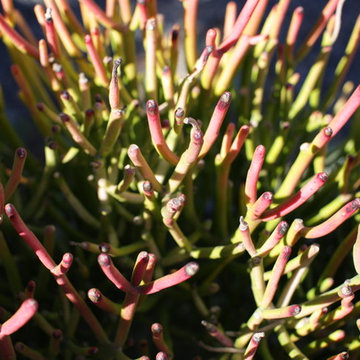
Sticks on fire - Euphorbia tirucalli
Example of an asian gray stucco exterior home design in Los Angeles
Example of an asian gray stucco exterior home design in Los Angeles
Asian Gray Exterior Home Ideas
1






