Asian Kitchen with Stainless Steel Countertops Ideas
Refine by:
Budget
Sort by:Popular Today
121 - 140 of 458 photos
Item 1 of 4
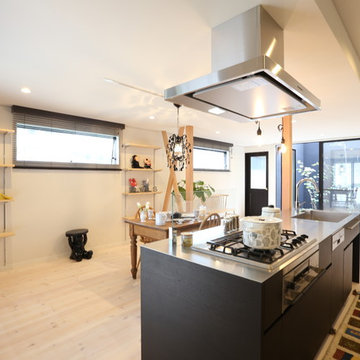
四方を囲まれた中庭は、外部の視線が気にならず、風が通り四季を感じる、家族の憩いの場所に Photo by Hitomi Mese
Open concept kitchen - single-wall painted wood floor and beige floor open concept kitchen idea in Other with an integrated sink, stainless steel countertops, an island, flat-panel cabinets and black cabinets
Open concept kitchen - single-wall painted wood floor and beige floor open concept kitchen idea in Other with an integrated sink, stainless steel countertops, an island, flat-panel cabinets and black cabinets
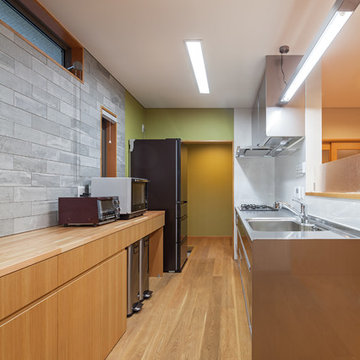
Inspiration for an asian single-wall medium tone wood floor and brown floor kitchen remodel in Tokyo Suburbs with a single-bowl sink, flat-panel cabinets, medium tone wood cabinets, stainless steel countertops and a peninsula

ステンレス色のキッチンと木材で作られたお部屋が、素材そのものの良さを表現していて、シンプルな美しさを感じる落ち着いた空間です。
Inspiration for a zen single-wall brown floor open concept kitchen remodel with an integrated sink, stainless steel cabinets, stainless steel countertops, metallic backsplash, stainless steel appliances and an island
Inspiration for a zen single-wall brown floor open concept kitchen remodel with an integrated sink, stainless steel cabinets, stainless steel countertops, metallic backsplash, stainless steel appliances and an island
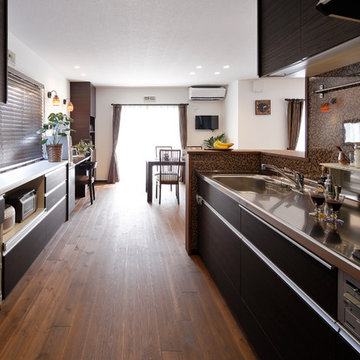
Example of a galley medium tone wood floor and brown floor open concept kitchen design in Other with a single-bowl sink, flat-panel cabinets, black cabinets, stainless steel countertops, brown backsplash and a peninsula

顔の見える対面キッチン
Example of a zen light wood floor and brown floor kitchen design in Tokyo Suburbs with a single-bowl sink, flat-panel cabinets, medium tone wood cabinets, stainless steel countertops and a peninsula
Example of a zen light wood floor and brown floor kitchen design in Tokyo Suburbs with a single-bowl sink, flat-panel cabinets, medium tone wood cabinets, stainless steel countertops and a peninsula
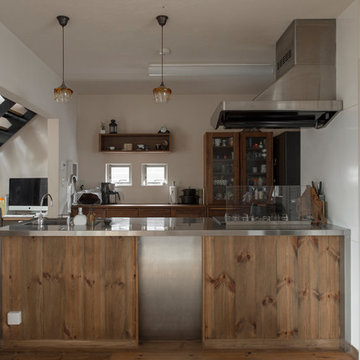
吹き抜けから光を取り入れた家
Open concept kitchen - asian galley medium tone wood floor and brown floor open concept kitchen idea in Tokyo Suburbs with a single-bowl sink, stainless steel countertops and an island
Open concept kitchen - asian galley medium tone wood floor and brown floor open concept kitchen idea in Tokyo Suburbs with a single-bowl sink, stainless steel countertops and an island
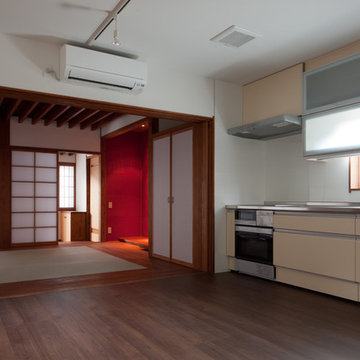
中滝のいえ
Example of an asian single-wall open concept kitchen design in Other with stainless steel countertops
Example of an asian single-wall open concept kitchen design in Other with stainless steel countertops
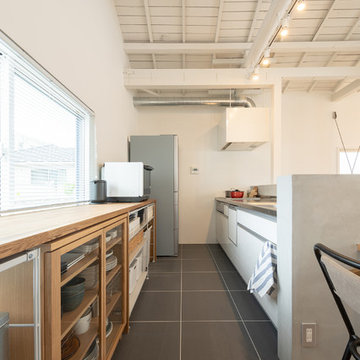
無印良品の収納がぴったり納まる高さに設定したキッチン背面のカウンター。
システムキッチンは既存を移設して再利用し、レンジフードのみ空間の印象を損なわないよう、インターネットで購入した。
Example of a zen single-wall gray floor open concept kitchen design in Other with flat-panel cabinets, white cabinets, stainless steel countertops and a peninsula
Example of a zen single-wall gray floor open concept kitchen design in Other with flat-panel cabinets, white cabinets, stainless steel countertops and a peninsula
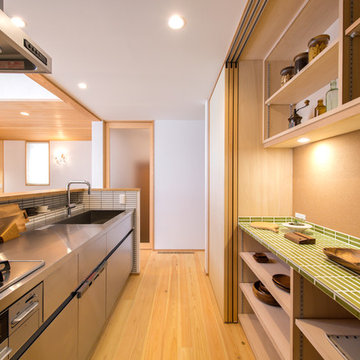
Open concept kitchen - zen galley light wood floor and brown floor open concept kitchen idea in Yokohama with a single-bowl sink, open cabinets, light wood cabinets, stainless steel countertops, white backsplash, ceramic backsplash and a peninsula
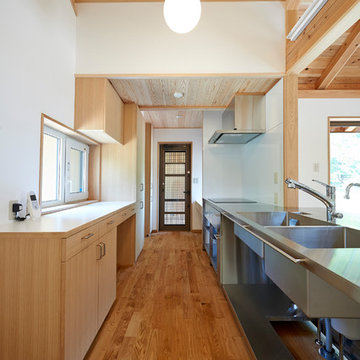
Photo by 遠山しゅんか
Inspiration for an asian single-wall medium tone wood floor, brown floor and exposed beam kitchen remodel in Other with stainless steel countertops
Inspiration for an asian single-wall medium tone wood floor, brown floor and exposed beam kitchen remodel in Other with stainless steel countertops
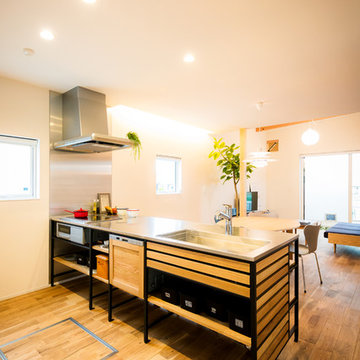
全国的に著名なアトリエ建築家・ROOTEの西井洋介氏が設計を手がけたモデルハウ
ス。クリエイト伸の特長でもある自然素材の家づくりに、アイアンなどの硬質な異素材を取
り入れることで、男前な表情が随所に見られる住まいとなった。無垢のあたたかみと真っ
黒な鉄の組み合わせがインテリアとしても映えるオープンキッチンなど、LDKは設えの一
つひとつのおさまりが良くて美しい。ウッドデッキやリビングの壁は、レッドシダーの濃淡を
巧みに合わせた板張りで仕上げた。また43坪という限られた土地、なおかつ台形というこ
とも考慮して、リビングとウッドデッキをつなげて活用するアウトリビングを採用。高気密・
高断熱のZEH仕様に加え、制震ダンパーを入れることで高性能な強い家を実現した。
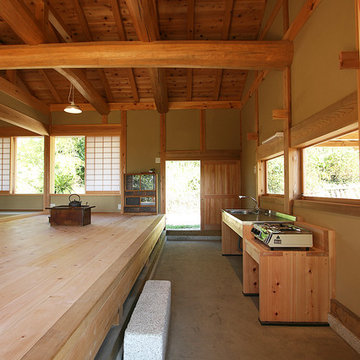
木造伝統構法 木組みと土壁の日本家屋 設計・施工 惺々舎
Asian concrete floor and gray floor kitchen photo in Other with a single-bowl sink, open cabinets and stainless steel countertops
Asian concrete floor and gray floor kitchen photo in Other with a single-bowl sink, open cabinets and stainless steel countertops
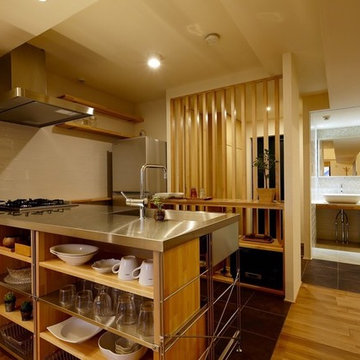
Inspiration for a kitchen remodel in Other with an integrated sink, open cabinets, light wood cabinets, stainless steel countertops, white backsplash, stainless steel appliances and a peninsula
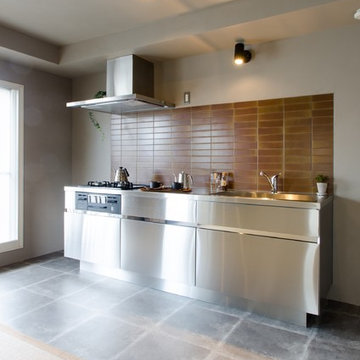
RENOVES
Small zen single-wall porcelain tile open concept kitchen photo in Sapporo with an integrated sink, flat-panel cabinets, stainless steel countertops, brown backsplash, porcelain backsplash, stainless steel appliances and no island
Small zen single-wall porcelain tile open concept kitchen photo in Sapporo with an integrated sink, flat-panel cabinets, stainless steel countertops, brown backsplash, porcelain backsplash, stainless steel appliances and no island
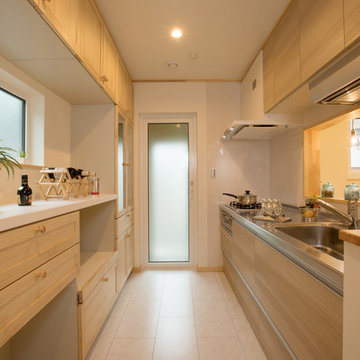
Open concept kitchen - zen single-wall beige floor open concept kitchen idea in Other with a single-bowl sink, recessed-panel cabinets, light wood cabinets, stainless steel countertops, white backsplash and a peninsula
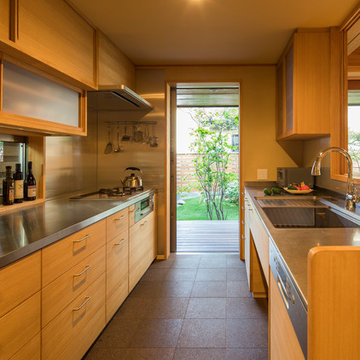
キッチンから庭とデッキを見る
Asian brown floor kitchen photo in Other with a single-bowl sink, flat-panel cabinets, medium tone wood cabinets, stainless steel countertops, a peninsula and brown countertops
Asian brown floor kitchen photo in Other with a single-bowl sink, flat-panel cabinets, medium tone wood cabinets, stainless steel countertops, a peninsula and brown countertops
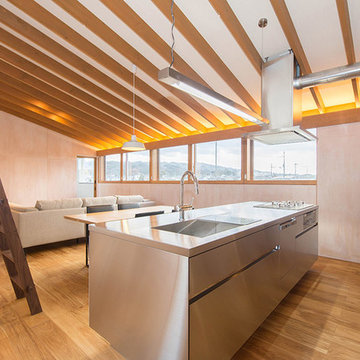
Kitchen - zen medium tone wood floor and brown floor kitchen idea in Other with a single-bowl sink, flat-panel cabinets, stainless steel cabinets, stainless steel countertops and an island
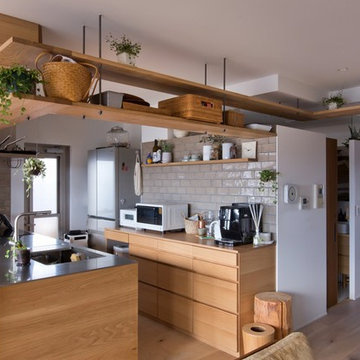
Open concept kitchen - mid-sized zen single-wall medium tone wood floor and beige floor open concept kitchen idea in Other with an integrated sink, flat-panel cabinets, brown cabinets, stainless steel countertops, a peninsula and brown countertops
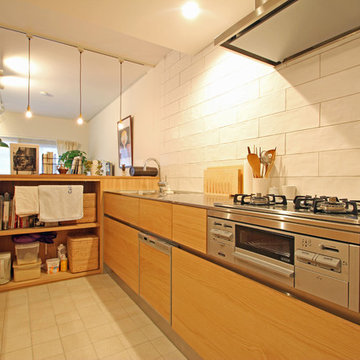
Inspiration for an asian u-shaped kitchen remodel in Yokohama with flat-panel cabinets, medium tone wood cabinets, stainless steel countertops, white backsplash and a peninsula
Asian Kitchen with Stainless Steel Countertops Ideas
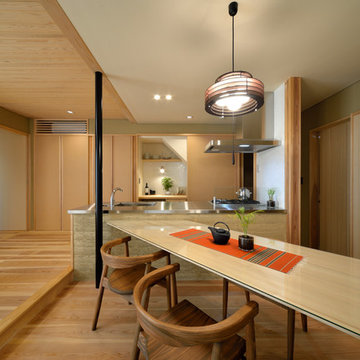
「ホーム&デコール バイザシー」/株式会社ワイズ/Photo by Shinji Ito 伊藤 真司
Single-wall medium tone wood floor and brown floor open concept kitchen photo in Yokohama with flat-panel cabinets, medium tone wood cabinets, stainless steel countertops and a peninsula
Single-wall medium tone wood floor and brown floor open concept kitchen photo in Yokohama with flat-panel cabinets, medium tone wood cabinets, stainless steel countertops and a peninsula
7





