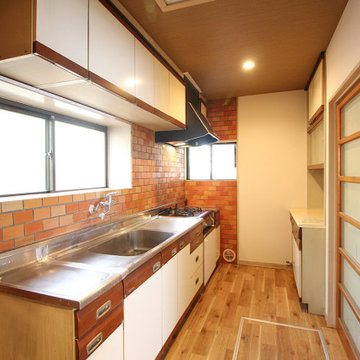Asian Wallpaper Ceiling Kitchen Ideas
Sort by:Popular Today
1 - 20 of 58 photos
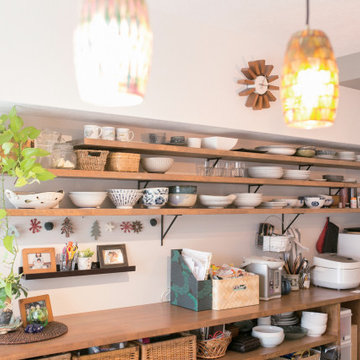
キッチンやダイニングの温もりある佇まい。壁一面の食器棚とお気に入りの食器たちに囲まれて、カフェテイストな空間に大満足。
Zen single-wall dark wood floor and wallpaper ceiling eat-in kitchen photo in Fukuoka with an integrated sink, flat-panel cabinets, white backsplash and an island
Zen single-wall dark wood floor and wallpaper ceiling eat-in kitchen photo in Fukuoka with an integrated sink, flat-panel cabinets, white backsplash and an island
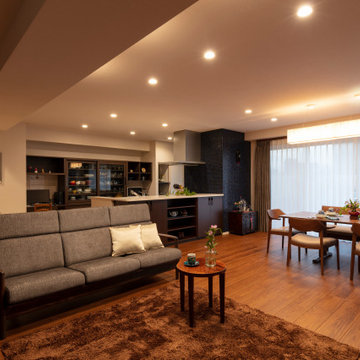
オリジナルの家具は食器収納と家電収納。そしてご自分の作業すスペースとキッチン廻りでの動線を考えました。
ポイントになる柱にはブルー系のゴールドとのニュアンスカラーのモザイクタイルで仕上げました。
Large single-wall painted wood floor, brown floor and wallpaper ceiling eat-in kitchen photo in Tokyo Suburbs with glass-front cabinets, dark wood cabinets, wood countertops, brown backsplash, stainless steel appliances and beige countertops
Large single-wall painted wood floor, brown floor and wallpaper ceiling eat-in kitchen photo in Tokyo Suburbs with glass-front cabinets, dark wood cabinets, wood countertops, brown backsplash, stainless steel appliances and beige countertops
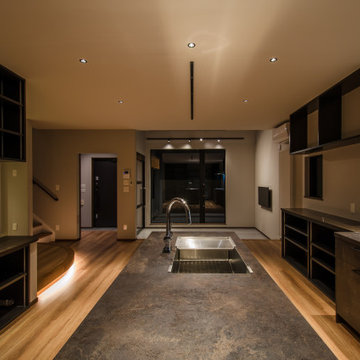
セミオーダーのキッチンが上質な空間づくりに一役買っています。キッチンの面材の合わせて建具と家具を構成しました。
Inspiration for a mid-sized zen galley plywood floor, brown floor and wallpaper ceiling open concept kitchen remodel in Sapporo with an undermount sink, beaded inset cabinets, brown cabinets, beige backsplash, stainless steel appliances, a peninsula and brown countertops
Inspiration for a mid-sized zen galley plywood floor, brown floor and wallpaper ceiling open concept kitchen remodel in Sapporo with an undermount sink, beaded inset cabinets, brown cabinets, beige backsplash, stainless steel appliances, a peninsula and brown countertops
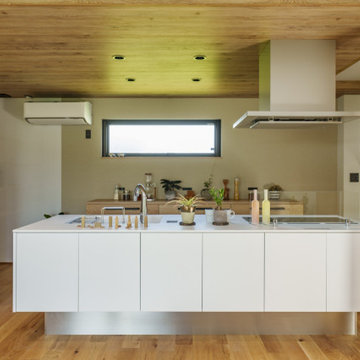
ダイニングを隠れ家っぽいヌックにしたい。
土間付きの広々大きいリビングがほしい。
テレワークもできる書斎をつくりたい。
全部暖める最高級薪ストーブ「スキャンサーム」。
無垢フローリングは節の少ないオークフロアを。
家族みんなで動線を考え、快適な間取りに。
沢山の理想を詰め込み、たったひとつ建築計画を考えました。
そして、家族の想いがまたひとつカタチになりました。
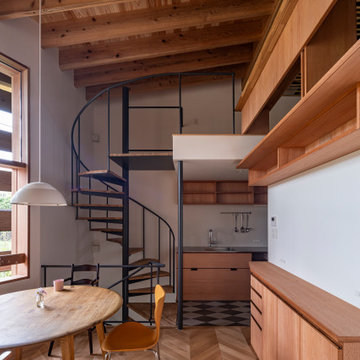
Enclosed kitchen - single-wall porcelain tile and wallpaper ceiling enclosed kitchen idea in Other with an integrated sink, open cabinets, wood countertops, white backsplash and shiplap backsplash
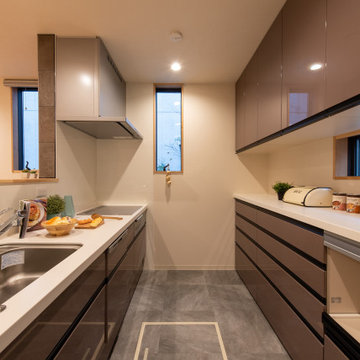
Single-wall gray floor and wallpaper ceiling open concept kitchen photo in Other with a single-bowl sink, flat-panel cabinets, brown cabinets, brown backsplash and an island
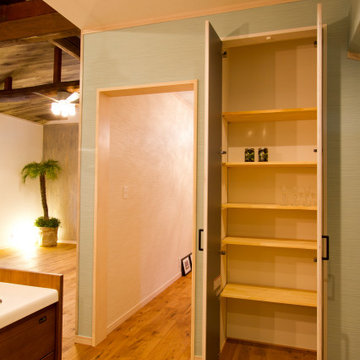
パントリー。キッチンカウンターの横に設置。
Inspiration for a small single-wall wallpaper ceiling eat-in kitchen remodel in Other with beige cabinets
Inspiration for a small single-wall wallpaper ceiling eat-in kitchen remodel in Other with beige cabinets
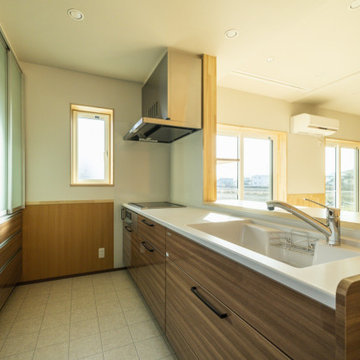
北海道基準以上の断熱性能の暖かい家に住みたい。
素足が気持ちいい桧の床。漆喰のようなエコフリース。
タモやパインなどたくさんの木をつかい、ぬくもり溢れるつくりに。
日々の掃除が楽になるように、家族みんなが健康でいられるように。
私たち家族のためだけの動線を考え、たったひとつ間取りにたどり着いた。
暮らしの中で光や風を取り入れ、心地よく通り抜ける。
家族の想いが、またひとつカタチになりました。
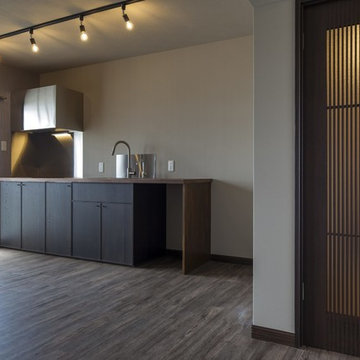
キッチンもお部屋に合わせて和モダンにカスタマイズしました
Example of a mid-sized single-wall brown floor and wallpaper ceiling open concept kitchen design in Other with a single-bowl sink, beaded inset cabinets, dark wood cabinets and an island
Example of a mid-sized single-wall brown floor and wallpaper ceiling open concept kitchen design in Other with a single-bowl sink, beaded inset cabinets, dark wood cabinets and an island
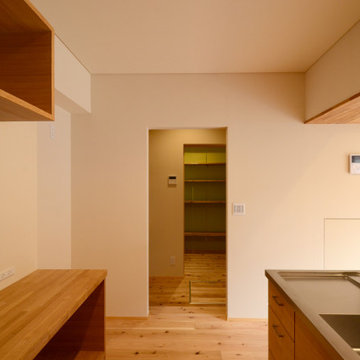
「三方原の家」キッチンです。キッチンはフルオーダー。シンクは2段加工で水流れに優れた一体型。
Example of a mid-sized asian u-shaped medium tone wood floor, brown floor and wallpaper ceiling open concept kitchen design with an integrated sink, recessed-panel cabinets, medium tone wood cabinets, stainless steel countertops, brown backsplash, wood backsplash and stainless steel appliances
Example of a mid-sized asian u-shaped medium tone wood floor, brown floor and wallpaper ceiling open concept kitchen design with an integrated sink, recessed-panel cabinets, medium tone wood cabinets, stainless steel countertops, brown backsplash, wood backsplash and stainless steel appliances
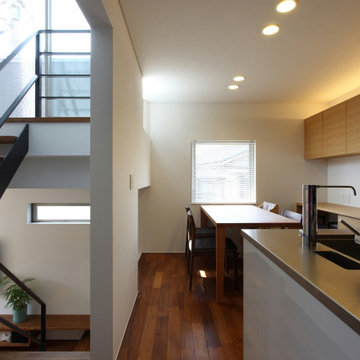
SEVEN FLOOR HOUSE -ガレージ&7層のスキップフロア-|Studio tanpopo-gumi
|撮影|野口 兼史
Mid-sized single-wall dark wood floor, brown floor and wallpaper ceiling eat-in kitchen photo with an integrated sink, beaded inset cabinets, light wood cabinets, stainless steel countertops, brown backsplash, porcelain backsplash, white appliances, a peninsula and gray countertops
Mid-sized single-wall dark wood floor, brown floor and wallpaper ceiling eat-in kitchen photo with an integrated sink, beaded inset cabinets, light wood cabinets, stainless steel countertops, brown backsplash, porcelain backsplash, white appliances, a peninsula and gray countertops
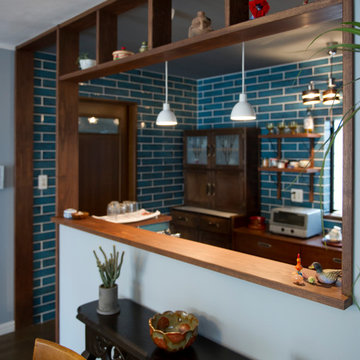
空間を緩やかに仕切るタモ材の
ディスプレイカウンター
その奥には、Louis poulsenのペンダント照明
Inspiration for a mid-sized asian single-wall painted wood floor, brown floor and wallpaper ceiling open concept kitchen remodel in Yokohama with an undermount sink, flat-panel cabinets, black cabinets, solid surface countertops, blue backsplash, ceramic backsplash, white appliances, an island and white countertops
Inspiration for a mid-sized asian single-wall painted wood floor, brown floor and wallpaper ceiling open concept kitchen remodel in Yokohama with an undermount sink, flat-panel cabinets, black cabinets, solid surface countertops, blue backsplash, ceramic backsplash, white appliances, an island and white countertops

Open concept kitchen - mid-sized single-wall cement tile floor, gray floor and wallpaper ceiling open concept kitchen idea in Osaka with an undermount sink, open cabinets, gray cabinets, laminate countertops, gray backsplash, marble backsplash, stainless steel appliances, an island and gray countertops
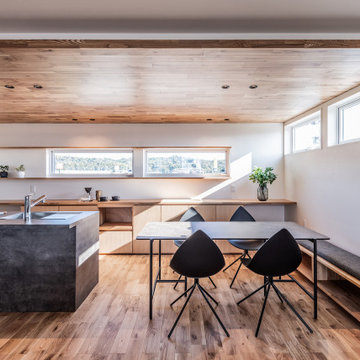
Inspiration for a large asian galley medium tone wood floor, beige floor and wallpaper ceiling open concept kitchen remodel in Tokyo with an undermount sink, beaded inset cabinets, gray cabinets, gray backsplash, stainless steel appliances, a peninsula and gray countertops

家族で調理を楽しめるように、製作キッチンはペニンシュラ型のオープンカウンターとしました。背面の食器棚は製作家具とし、ダイニングまで延長することで大きな収納量を確保しています。
Example of a large asian single-wall medium tone wood floor, brown floor and wallpaper ceiling open concept kitchen design in Other with flat-panel cabinets, medium tone wood cabinets, an integrated sink, solid surface countertops, white backsplash, shiplap backsplash, white appliances, a peninsula and white countertops
Example of a large asian single-wall medium tone wood floor, brown floor and wallpaper ceiling open concept kitchen design in Other with flat-panel cabinets, medium tone wood cabinets, an integrated sink, solid surface countertops, white backsplash, shiplap backsplash, white appliances, a peninsula and white countertops
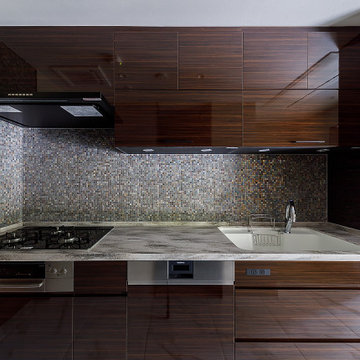
元々のキッチンは対面型でした。それを独立型としてダイニングルームから切り離しました。これほどの広さがあるLDKだからこそ可能だったプラン提案でしたが、より機能的なキッチンになったのではと思います。家の奥に収まりましたが逆にパントリー、家事室、そして勝手口から屋根付きの物干し場へと、より機能的な家事廻り動線が形成できたのではと思います。
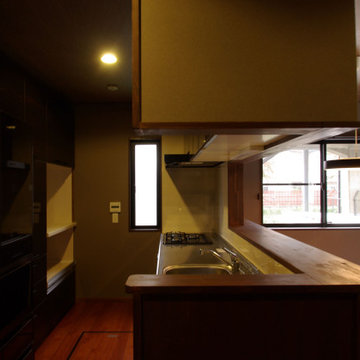
敷地の周囲は2方を交通頻繁な道路に囲まれ、北面からは両毛線の高架橋が見下ろす。前橋市中心部に位置する狭小敷地ではあるが、幸いにも住宅街に向かって開く南側にのみ大きな開口部を設けたことで、明快な総2階ゆえのローコスト住宅としての経済性と、特異な形態をした建築としての個性とが重なってできた「個性派住宅」である。
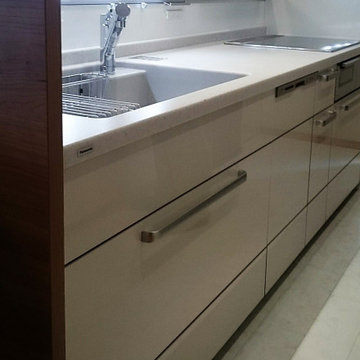
キッチン:Panasonic Lclass
床:石目柄フローリング
壁タイル:名古屋モザイク 大理石モザイク フォーシーズンスプリング
Zen galley plywood floor, beige floor and wallpaper ceiling open concept kitchen photo in Other with an integrated sink, beige cabinets, solid surface countertops, beige backsplash, stainless steel appliances and beige countertops
Zen galley plywood floor, beige floor and wallpaper ceiling open concept kitchen photo in Other with an integrated sink, beige cabinets, solid surface countertops, beige backsplash, stainless steel appliances and beige countertops
Asian Wallpaper Ceiling Kitchen Ideas
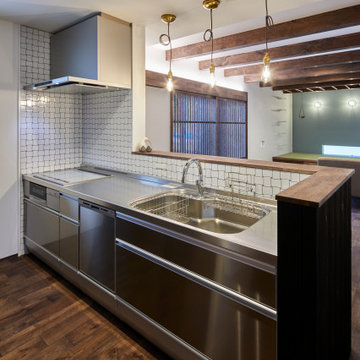
Open concept kitchen - zen single-wall dark wood floor, brown floor and wallpaper ceiling open concept kitchen idea in Other with a single-bowl sink, stainless steel countertops, metallic backsplash and a peninsula
1






