Asian Kitchen with Black Countertops Ideas
Refine by:
Budget
Sort by:Popular Today
1 - 20 of 99 photos
Item 1 of 4
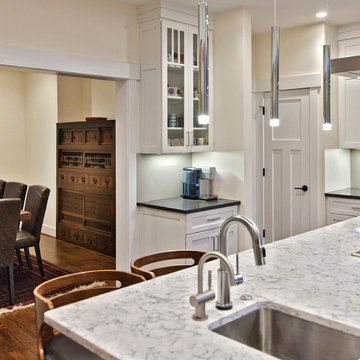
Ken Wyner Photography
Mid-sized asian l-shaped dark wood floor and brown floor kitchen photo in DC Metro with an undermount sink, shaker cabinets, white cabinets, solid surface countertops, stainless steel appliances, an island and black countertops
Mid-sized asian l-shaped dark wood floor and brown floor kitchen photo in DC Metro with an undermount sink, shaker cabinets, white cabinets, solid surface countertops, stainless steel appliances, an island and black countertops
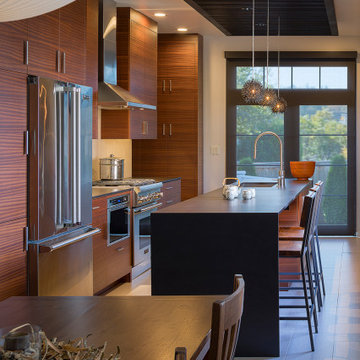
The owner of a modest 1910's bungalow near Green Lake, wanted to update his home's small and outdated kitchen. Through the thoughtful rearrangement of the home's original kitchen, mudroom, and basement stairs a modern kitchen with an abundance of storage was created. Complementary colors and materials were used to provide a quiet transition from the existing home to the new space. The home's existing Asian furnishings and accessories provide inspiration for subtle details incorporated throughout 350 SF remodel and reflect the homeowner's heritage.
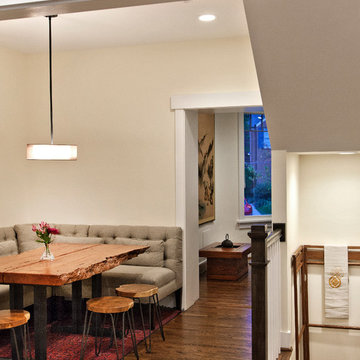
Ken Wyner Photography
Inspiration for a mid-sized zen l-shaped dark wood floor and brown floor kitchen remodel in DC Metro with an undermount sink, shaker cabinets, white cabinets, solid surface countertops, stainless steel appliances, an island and black countertops
Inspiration for a mid-sized zen l-shaped dark wood floor and brown floor kitchen remodel in DC Metro with an undermount sink, shaker cabinets, white cabinets, solid surface countertops, stainless steel appliances, an island and black countertops
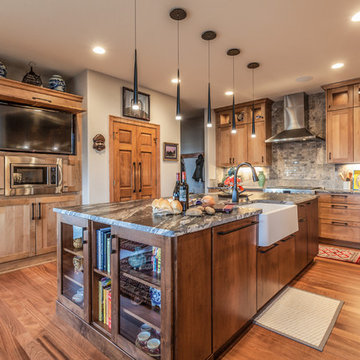
Inspiration for a large medium tone wood floor kitchen remodel in Denver with a farmhouse sink, raised-panel cabinets, medium tone wood cabinets, granite countertops, gray backsplash, travertine backsplash, stainless steel appliances, an island and black countertops
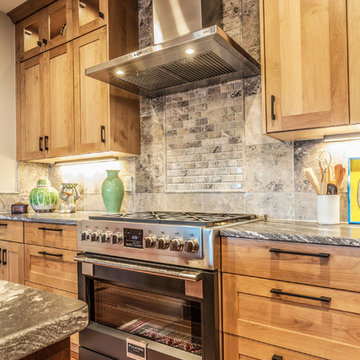
Large medium tone wood floor eat-in kitchen photo in Denver with an undermount sink, recessed-panel cabinets, medium tone wood cabinets, granite countertops, multicolored backsplash, travertine backsplash, stainless steel appliances, an island and black countertops

This Asian-inspired design really pops in this kitchen. Between colorful pops, unique granite patterns, and tiled backsplash, the whole kitchen feels impressive!
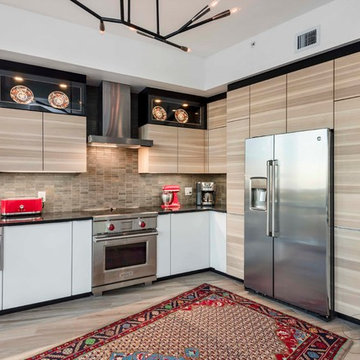
Kitchen - mid-sized u-shaped porcelain tile and beige floor kitchen idea in Orlando with a double-bowl sink, flat-panel cabinets, light wood cabinets, quartz countertops, gray backsplash, porcelain backsplash, stainless steel appliances and black countertops
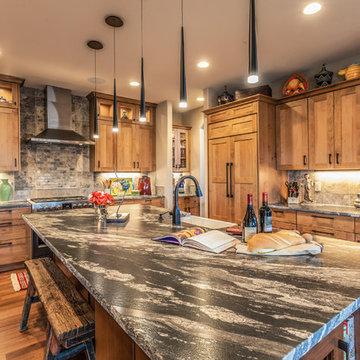
Example of a large asian medium tone wood floor eat-in kitchen design in Denver with an undermount sink, recessed-panel cabinets, medium tone wood cabinets, granite countertops, multicolored backsplash, travertine backsplash, stainless steel appliances, an island and black countertops
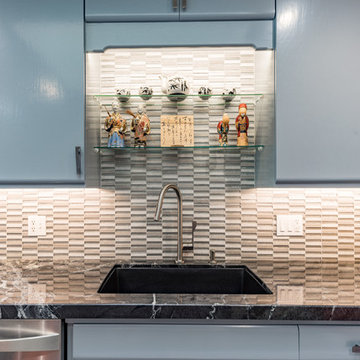
This Asian-inspired design really pops in this kitchen. Between colorful pops, unique granite patterns, and tiled backsplash, the whole kitchen feels impressive!
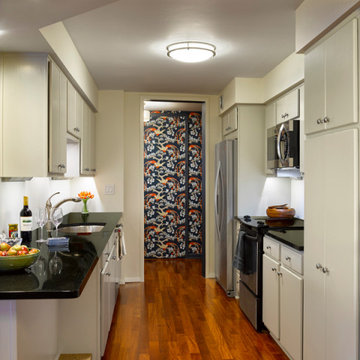
The former dark kitchen was brightened up with a coat of paint on the cabinetry, removal of the dark backsplash and the change out of the ceiling light with something much brighter and the addition of undercabinet lighting. The electrical outlets are concealed under the upper cabinets for a cleaner look.
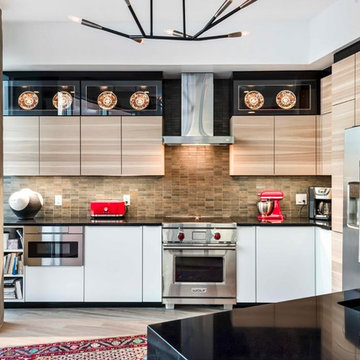
Inspiration for a mid-sized zen u-shaped porcelain tile and beige floor kitchen remodel in Orlando with a double-bowl sink, flat-panel cabinets, light wood cabinets, quartz countertops, gray backsplash, porcelain backsplash, stainless steel appliances and black countertops
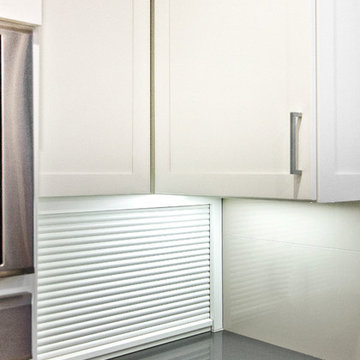
Ken Wyner Photography
Example of a mid-sized zen l-shaped dark wood floor and brown floor kitchen design in DC Metro with an undermount sink, shaker cabinets, white cabinets, solid surface countertops, stainless steel appliances, an island and black countertops
Example of a mid-sized zen l-shaped dark wood floor and brown floor kitchen design in DC Metro with an undermount sink, shaker cabinets, white cabinets, solid surface countertops, stainless steel appliances, an island and black countertops
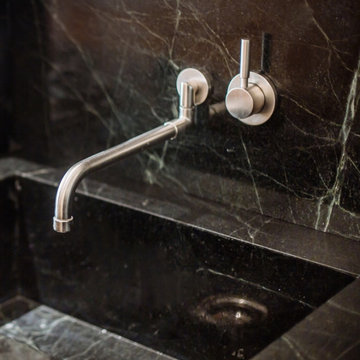
Inspiration for a mid-sized zen l-shaped dark wood floor, brown floor and tray ceiling open concept kitchen remodel in New York with a drop-in sink, flat-panel cabinets, dark wood cabinets, marble countertops, black backsplash, marble backsplash, stainless steel appliances, an island and black countertops
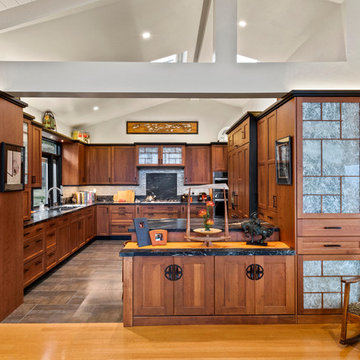
Kitchen - asian u-shaped gray floor kitchen idea in Other with an undermount sink, medium tone wood cabinets, stone slab backsplash, paneled appliances, shaker cabinets, black backsplash, a peninsula and black countertops
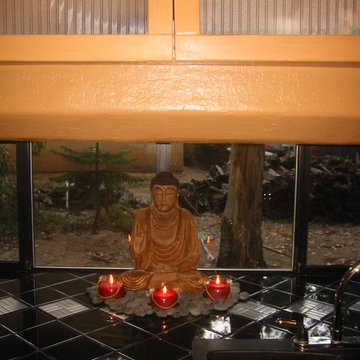
by John Salat
Inspiration for a large asian galley bamboo floor open concept kitchen remodel in Orange County with a double-bowl sink, flat-panel cabinets, light wood cabinets, granite countertops, stone tile backsplash, no island, stainless steel appliances, black backsplash and black countertops
Inspiration for a large asian galley bamboo floor open concept kitchen remodel in Orange County with a double-bowl sink, flat-panel cabinets, light wood cabinets, granite countertops, stone tile backsplash, no island, stainless steel appliances, black backsplash and black countertops
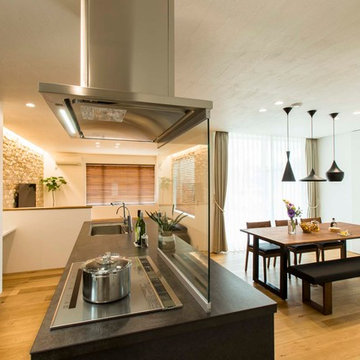
seed+
Galley light wood floor and beige floor kitchen photo in Other with an undermount sink, flat-panel cabinets, black cabinets, an island and black countertops
Galley light wood floor and beige floor kitchen photo in Other with an undermount sink, flat-panel cabinets, black cabinets, an island and black countertops
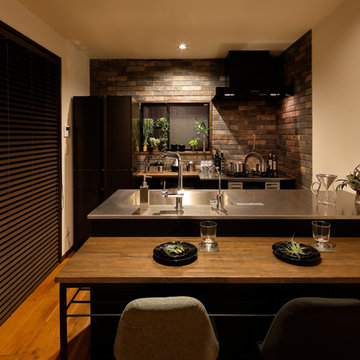
Asian medium tone wood floor and brown floor kitchen photo in Other with a single-bowl sink, black cabinets, stainless steel countertops, brown backsplash, a peninsula and black countertops
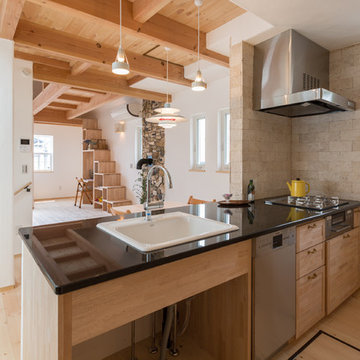
Mid-sized zen single-wall light wood floor and beige floor open concept kitchen photo in Kobe with a drop-in sink, recessed-panel cabinets, light wood cabinets, granite countertops, beige backsplash, limestone backsplash, stainless steel appliances, a peninsula and black countertops

Mid-sized asian single-wall beige floor kitchen photo in London with flat-panel cabinets, gray cabinets, an island and black countertops
Asian Kitchen with Black Countertops Ideas
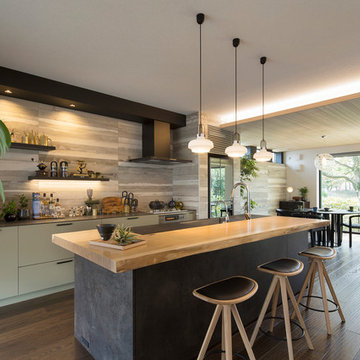
kitchenhouse
Open concept kitchen - single-wall brown floor open concept kitchen idea in Tokyo with an undermount sink, distressed cabinets, black appliances, an island, black countertops and flat-panel cabinets
Open concept kitchen - single-wall brown floor open concept kitchen idea in Tokyo with an undermount sink, distressed cabinets, black appliances, an island, black countertops and flat-panel cabinets
1





