Asian Kitchen with Tile Countertops Ideas
Refine by:
Budget
Sort by:Popular Today
1 - 20 of 24 photos
Item 1 of 3

Small asian galley ceramic tile eat-in kitchen photo in Seattle with a double-bowl sink, shaker cabinets, white cabinets, tile countertops, metallic backsplash, metal backsplash, stainless steel appliances and a peninsula
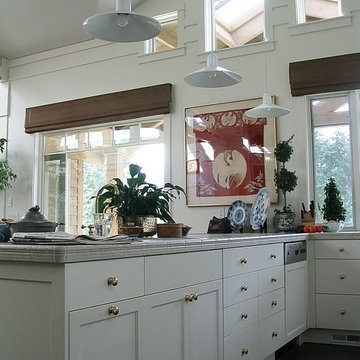
Eat-in kitchen - small asian galley ceramic tile eat-in kitchen idea in Seattle with a double-bowl sink, shaker cabinets, white cabinets, tile countertops, metallic backsplash, metal backsplash, stainless steel appliances and a peninsula
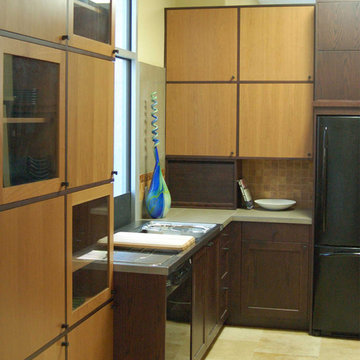
For an Asian contemporary design, we combined a light stained cherry veneer with dark (almost purple) oak. Taking advantage of the high ceiling, we created a 24" by 24" grid for the wall storage -- glass inserts applied judiciously. A beige travertine floor and porcelain tile counter and wall treatment round out the look.
Wood-Mode Fine Custom Cabinetry, Brookhaven's Vista & Colony
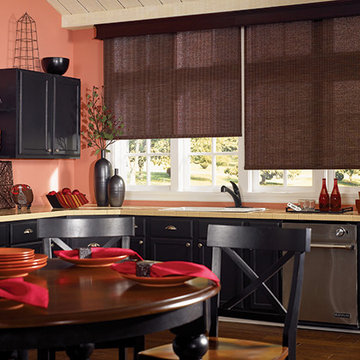
Eat-in kitchen - mid-sized l-shaped medium tone wood floor and brown floor eat-in kitchen idea in Burlington with a drop-in sink, shaker cabinets, black cabinets, tile countertops and stainless steel appliances
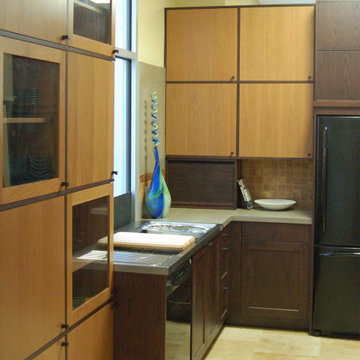
A grid of light and dark, warm cherry cabinet doors and burgundy oak trim. A dramatic look for the right kitchen.
Kitchen - mid-sized l-shaped travertine floor and yellow floor kitchen idea in San Luis Obispo with an integrated sink, flat-panel cabinets, light wood cabinets, tile countertops, brown backsplash, wood backsplash, black appliances and gray countertops
Kitchen - mid-sized l-shaped travertine floor and yellow floor kitchen idea in San Luis Obispo with an integrated sink, flat-panel cabinets, light wood cabinets, tile countertops, brown backsplash, wood backsplash, black appliances and gray countertops
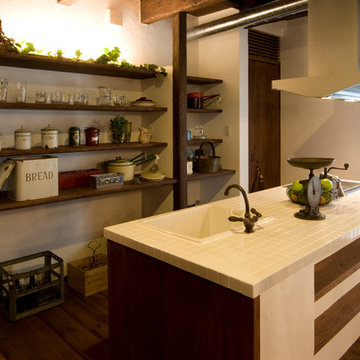
タイルを使ったアイランドキッチン。使いやすく美しい、壁面の収納棚も魅力的です。
Inspiration for a small zen single-wall eat-in kitchen remodel in Other with a drop-in sink, tile countertops and an island
Inspiration for a small zen single-wall eat-in kitchen remodel in Other with a drop-in sink, tile countertops and an island
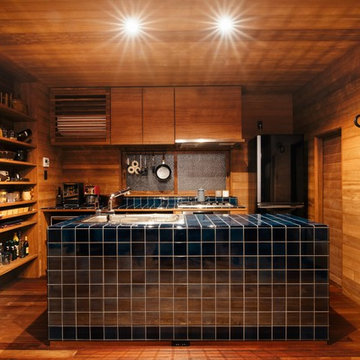
Open concept kitchen - zen galley medium tone wood floor and brown floor open concept kitchen idea in Other with a drop-in sink, open cabinets, medium tone wood cabinets, tile countertops, an island and blue countertops
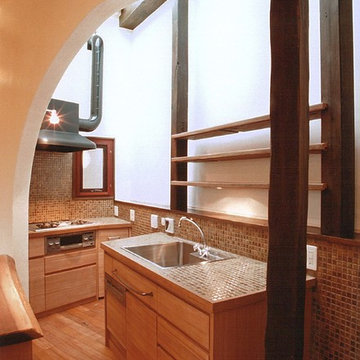
Inspiration for a zen brown floor and medium tone wood floor kitchen remodel in Kobe with a drop-in sink, tile countertops, stainless steel appliances, flat-panel cabinets and medium tone wood cabinets
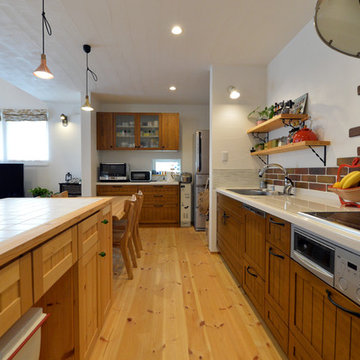
Open concept kitchen - mid-sized zen single-wall medium tone wood floor and brown floor open concept kitchen idea in Other with a single-bowl sink, recessed-panel cabinets, dark wood cabinets, tile countertops and an island
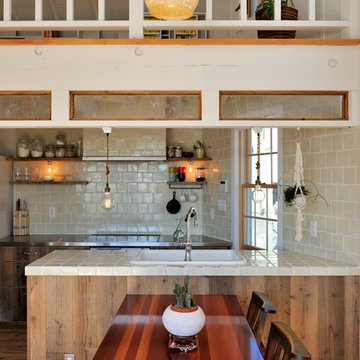
「ホーム&デコール バイザシー」/有限会社スタジオレオン/Photo by Shinji Ito 伊藤 真司
Example of an asian medium tone wood floor and brown floor open concept kitchen design in Other with a drop-in sink, flat-panel cabinets, dark wood cabinets, tile countertops, beige backsplash, ceramic backsplash, white appliances and a peninsula
Example of an asian medium tone wood floor and brown floor open concept kitchen design in Other with a drop-in sink, flat-panel cabinets, dark wood cabinets, tile countertops, beige backsplash, ceramic backsplash, white appliances and a peninsula
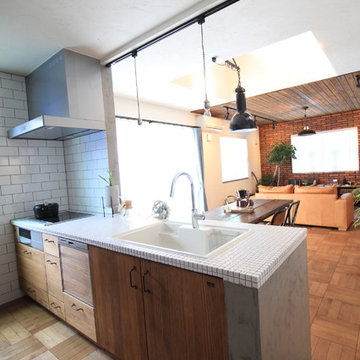
K's Blooklyn 可児モデルハウス
Example of an asian single-wall medium tone wood floor and brown floor open concept kitchen design in Other with a drop-in sink, flat-panel cabinets, medium tone wood cabinets, tile countertops and an island
Example of an asian single-wall medium tone wood floor and brown floor open concept kitchen design in Other with a drop-in sink, flat-panel cabinets, medium tone wood cabinets, tile countertops and an island
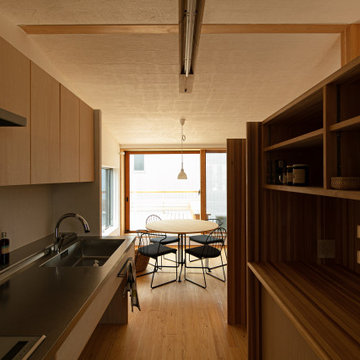
自然素材をたっぷりに使った3区画の分譲住宅
Example of a small asian single-wall medium tone wood floor enclosed kitchen design in Other with an integrated sink, tile countertops, wood backsplash and no island
Example of a small asian single-wall medium tone wood floor enclosed kitchen design in Other with an integrated sink, tile countertops, wood backsplash and no island
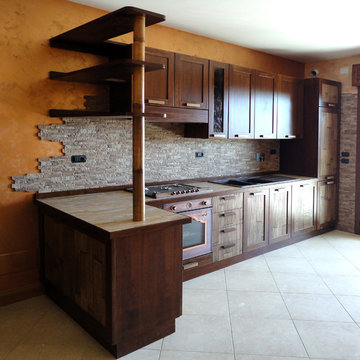
Falegnamerie Design
Asian l-shaped ceramic tile eat-in kitchen photo in Rome with a drop-in sink, raised-panel cabinets, dark wood cabinets, tile countertops, brown backsplash, ceramic backsplash and a peninsula
Asian l-shaped ceramic tile eat-in kitchen photo in Rome with a drop-in sink, raised-panel cabinets, dark wood cabinets, tile countertops, brown backsplash, ceramic backsplash and a peninsula
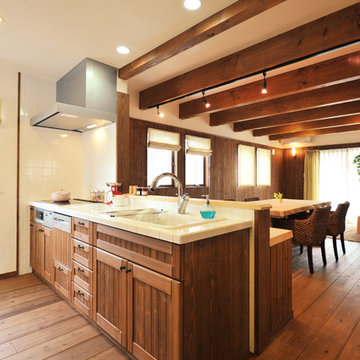
なごみの家 凛 と名づけられたこの家は、外壁のすべての材料が水蒸気を通し湿気をためることのない、呼吸する家です。無垢材、スペイン漆喰、セルロースファイバーなど、自然素材をふんだんに使用し、かつ、外断熱+内断熱をあわせた工法で高断熱を実現したこの家は、電化製品に頼らなくても夏涼しく、冬は暖かい、究極の健康住宅です。サイディング、集成材、合板、グラスウール、ビニールクロスなどの長持ちせず体に良くない化学物質を放出する材料を一切使用しない、0宣言の家。全国5497件の0宣言の家に住む人の家と体を調査した結果、この家に住むと健康になることが証明されています。
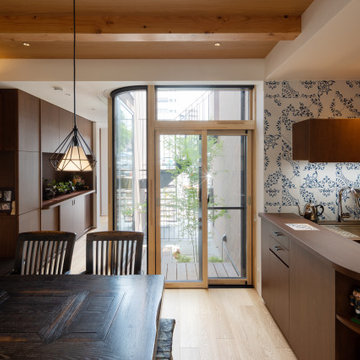
世田谷の閑静な住宅街に光庭を持つ木造3階建の母と娘家族の二世帯住宅です。隣家に囲まれているため、接道する北側に光と風を導く奥に深い庭(光庭)を設けました。その庭を巡るようにそれぞれの住居を配置し、大きな窓を通して互いの気配が感じられる住まいとしました。光庭を開くことでまちとつながり、共有することで家族を結ぶ長屋の計画です。
敷地は北側以外隣家に囲まれているため、建蔽率60%の余剰を北側中央に道へ繋がる奥行5mの光庭に集中させ、光庭を巡るように2つの家族のリビングやテラスを大きな開口と共に配置しました。1階は母、2~3階は娘家族としてそれぞれが独立性を保ちつつ風や光を共有しながら木々越しに互いを見守る構成です。奥に深い光庭は延焼ラインから外れ、曲面硝子や木アルミ複合サッシを用いながら柔らかい内部空間の広がりをつくります。木のぬくもりを感じる空間にするため、光庭を活かして隣地の開口制限を重視した準延焼防止建築物として空間を圧迫せず木架構の現しや木製階段を可能にしました。陽の光の角度と外壁の斜貼りタイルは呼応し、季節の移り変わりを知らせてくれます。曲面を構成する砂状塗装は自然の岩肌のような表情に。お施主様のお母様は紙で作るペーパーフラワーアート教室を定期的に開き、1階は光庭に面してギャラリーのように使われ、光庭はまちの顔となり小美術館のような佇まいとなった。
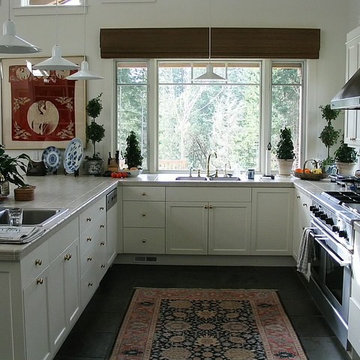
Eat-in kitchen - small zen galley ceramic tile and gray floor eat-in kitchen idea in Seattle with a double-bowl sink, shaker cabinets, white cabinets, tile countertops, stainless steel appliances, a peninsula, metallic backsplash and metal backsplash
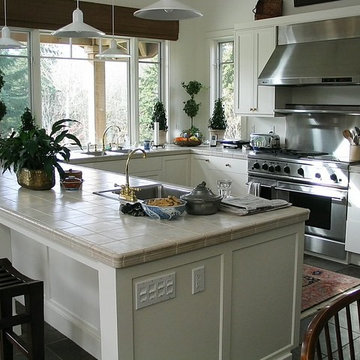
Eat-in kitchen - small asian galley ceramic tile eat-in kitchen idea in Seattle with a double-bowl sink, shaker cabinets, white cabinets, tile countertops, metallic backsplash, metal backsplash, stainless steel appliances and a peninsula
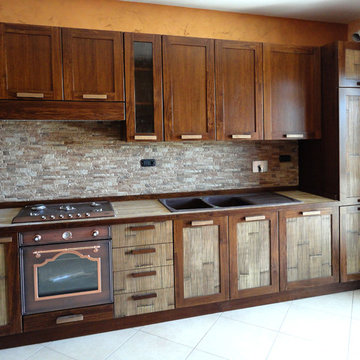
Falegnamerie Design
Asian l-shaped ceramic tile eat-in kitchen photo in Rome with a drop-in sink, raised-panel cabinets, dark wood cabinets, tile countertops, brown backsplash, ceramic backsplash and a peninsula
Asian l-shaped ceramic tile eat-in kitchen photo in Rome with a drop-in sink, raised-panel cabinets, dark wood cabinets, tile countertops, brown backsplash, ceramic backsplash and a peninsula
Asian Kitchen with Tile Countertops Ideas
1

