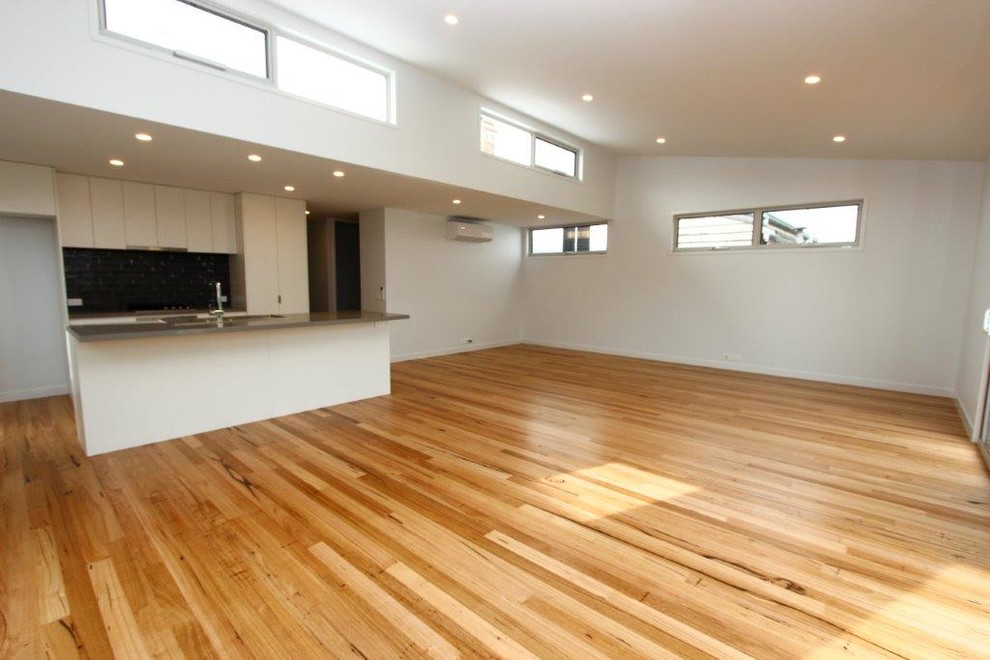
Autumn St Renovation
Modern Kitchen, Melbourne
Gentrify were engaged from the onset to design and specify this Geelong West Renovation project in order to improve our client’s financial position in terms of equity and rental returns. Being an investment property, we were careful not to over-capitalise on our client’s investment and employed intelligent design and construction techniques to keep costs down, whilst maintaining a mid-level finish and not compromising on quality.
We coordinated all work activities to a very tight schedule so that holding costs were minimised during the construction period.
As soon as construction was completed, we acted on behalf of our client and engaged one of our expert property managers who promptly appraised the property and then leased at highly competitive rates. Our client’s expectations were surpassed when the property rented for $30 per week more than he had budgeted for.
We have since organised a depreciation schedule at below market price for our client and have put him in touch with our Accountant who specialises in property tax law. This will ensure that our client maximises his tax efficiency and takes full advantage of all the legal tax deductions and government incentives available to him as an investor.
This is what sets Gentrify apart from other builders – we are a vertically integrated ‘one-stop-shop’ who understand property investing as well as construction, which means we can offer our clients a full ‘end-to-end’ solution.






