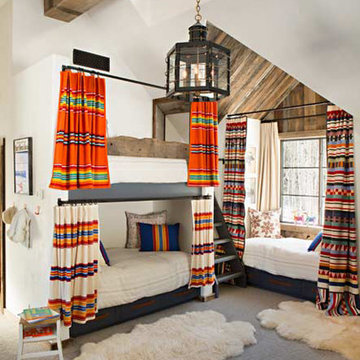Baby and Kids' Design Ideas
Refine by:
Budget
Sort by:Popular Today
2141 - 2160 of 231,912 photos
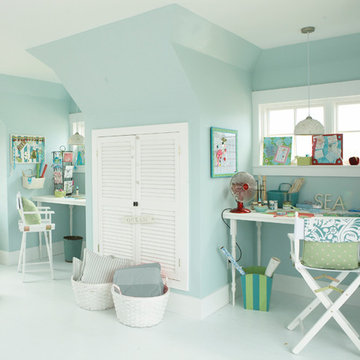
Kids' room - mid-sized coastal girl white floor kids' room idea in Tampa with blue walls
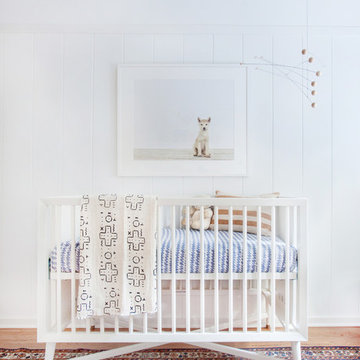
Tessa Neustadt
http://tessaneustadt.com
Inspiration for a contemporary gender-neutral nursery remodel in Los Angeles with white walls
Inspiration for a contemporary gender-neutral nursery remodel in Los Angeles with white walls
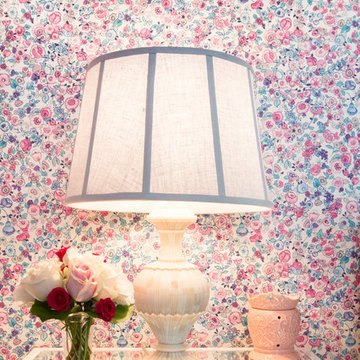
www.erikabiermanphotography.com
Mid-sized elegant girl carpeted kids' room photo in Los Angeles with pink walls
Mid-sized elegant girl carpeted kids' room photo in Los Angeles with pink walls
Find the right local pro for your project
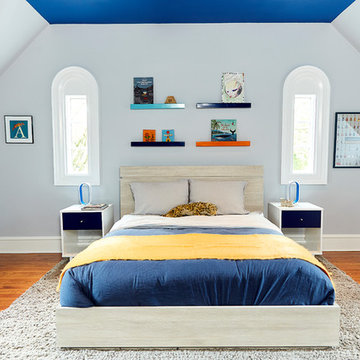
alyssa kirsten
Large transitional boy medium tone wood floor and brown floor kids' room photo in Wilmington with gray walls
Large transitional boy medium tone wood floor and brown floor kids' room photo in Wilmington with gray walls
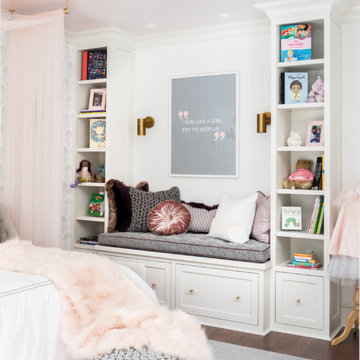
Example of a mid-sized transitional girl medium tone wood floor and brown floor kids' room design in New York with white walls
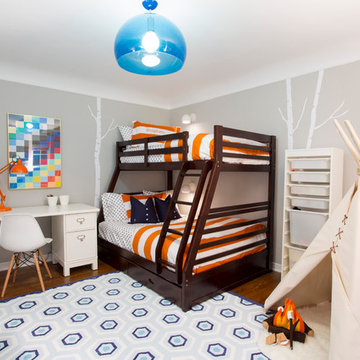
Example of a small transitional boy medium tone wood floor and brown floor kids' room design in Los Angeles with gray walls
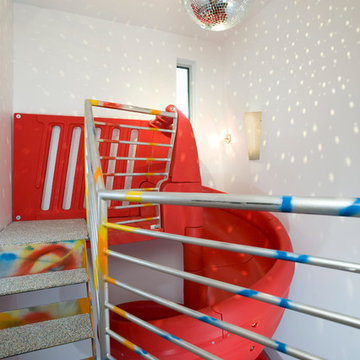
fun kids' slide from main floor to lower floor rec room
Modern architecture by Tim Sabo & Courtney Saldivar with Allen-Guerra Architecture.
photography: bob winsett
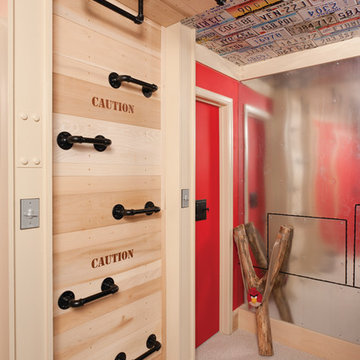
THEME The main theme for this room
is an active, physical and personalized
experience for a growing boy. This was
achieved with the use of bold colors,
creative inclusion of personal favorites
and the use of industrial materials.
FOCUS The main focus of the room is
the 12 foot long x 4 foot high elevated
bed. The bed is the focal point of the
room and leaves ample space for
activity within the room beneath. A
secondary focus of the room is the
desk, positioned in a private corner of
the room outfitted with custom lighting
and suspended desktop designed to
support growing technical needs and
school assignments.
STORAGE A large floor armoire was
built at the far die of the room between
the bed and wall.. The armoire was
built with 8 separate storage units that
are approximately 12”x24” by 8” deep.
These enclosed storage spaces are
convenient for anything a growing boy
may need to put away and convenient
enough to make cleaning up easy for
him. The floor is built to support the
chair and desk built into the far corner
of the room.
GROWTH The room was designed
for active ages 8 to 18. There are
three ways to enter the bed, climb the
knotted rope, custom rock wall, or pipe
monkey bars up the wall and along
the ceiling. The ladder was included
only for parents. While these are the
intended ways to enter the bed, they
are also a convenient safety system to
prevent younger siblings from getting
into his private things.
SAFETY This room was designed for an
older child but safety is still a critical
element and every detail in the room
was reviewed for safety. The raised bed
includes extra long and higher side
boards ensuring that any rolling in bed
is kept safe. The decking was sanded
and edges cleaned to prevent any
potential splintering. Power outlets are
covered using exterior industrial outlets
for the switches and plugs, which also
looks really cool.
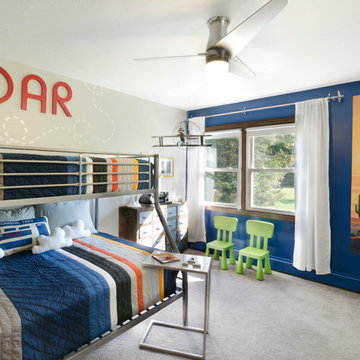
Asher's Aviation Room, this room is ready for take off! This custom room was designed for a toddler boy with plenty of years to grow. The large airplane poster was the start of the inspiration for this fun, primary color, clean line space. Photography by David Berlekamp
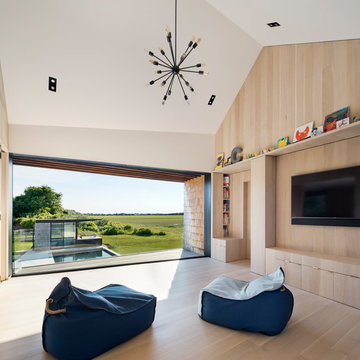
Inspiration for a modern gender-neutral light wood floor and beige floor kids' room remodel in New York with beige walls
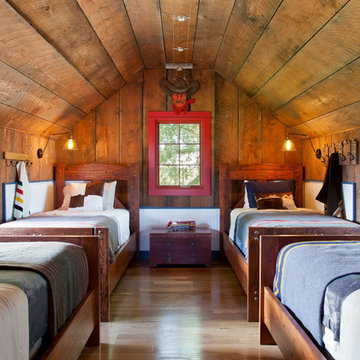
Play Cabin Bunk-room -
Photo by: Gordon Gregory
Kids' room - mid-sized rustic boy light wood floor and brown floor kids' room idea in Other with brown walls
Kids' room - mid-sized rustic boy light wood floor and brown floor kids' room idea in Other with brown walls
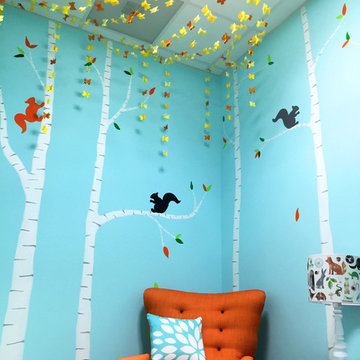
Children’s waiting room interior design project at Princeton University. I was beyond thrilled when contacted by a team of scientists ( psychologists and neurologists ) at Princeton University. This group of professors and graduate students from the Turk-Brown Laboratory are conducting research on the infant’s brain by using functional magnetic resonance imaging (or fMRI), to see how they learn, remember and think. My job was to turn a tiny 7’x10′ windowless study room into an inviting but not too “clinical” waiting room for the mothers or fathers and siblings of the babies being studied.
We needed to ensure a comfortable place for parents to rock and feed their babies while waiting their turn to go back to the laboratory, as well as a place to change the babies if needed. We wanted to stock some shelves with good books and while the room looks complete, we’re still sourcing something interactive to mount to the wall to help entertain toddlers who want something more active than reading or building blocks.
Since there are no windows, I wanted to bring the outdoors inside. Princeton University‘s colors are orange, gray and black and the history behind those colors is very interesting. It seems there are a lot of squirrels on campus and these colors were selected for the three colors of squirrels often seem scampering around the university grounds. The orange squirrels are now extinct, but the gray and black squirrels are abundant, as I found when touring the campus with my son on installation day. Therefore we wanted to reflect this history in the room and decided to paint silhouettes of squirrels in these three colors throughout the room.
While the ceilings are 10′ high in this tiny room, they’re very drab and boring. Given that it’s a drop ceiling, we can’t paint it a fun color as I typically do in my nurseries and kids’ rooms. To distract from the ugly ceiling, I contacted My Custom Creation through their Etsy shop and commissioned them to create a custom butterfly mobile to suspend from the ceiling to create a swath of butterflies moving across the room. Their customer service was impeccable and the end product was exactly what we wanted!
The flooring in the space was simply coated concrete so I decided to use Flor carpet tiles to give it warmth and a grass-like appeal. These tiles are super easy to install and can easily be removed without any residual on the floor. I’ll be using them more often for sure!
See more photos of our commercial interior design job below and contact us if you need a unique space designed for children. We don’t just design nurseries and bedrooms! We’re game for anything!

Girls' room featuring custom built-in bunk beds that sleep eight, striped bedding, wood accents, gray carpet, black windows, gray chairs, and shiplap walls,
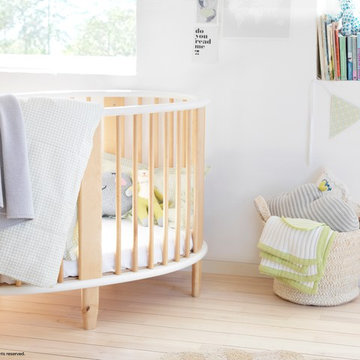
Sponsored
Columbus, OH

Authorized Dealer
Traditional Hardwood Floors LLC
Your Industry Leading Flooring Refinishers & Installers in Columbus
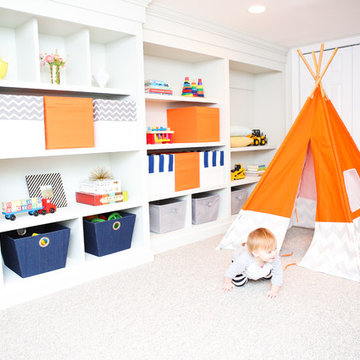
Rut Maldonado
Example of an arts and crafts gender-neutral carpeted kids' room design in Philadelphia with gray walls
Example of an arts and crafts gender-neutral carpeted kids' room design in Philadelphia with gray walls
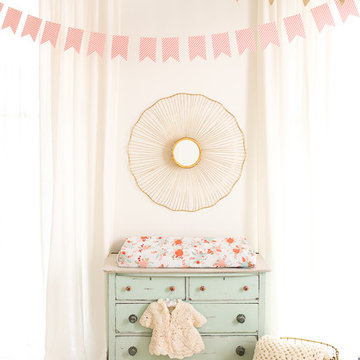
Coral + Mint + Gold Nursery
This eclectic, shabby chic space features custom bedding combined with a gorgeous gold + white vintage crib and a beautiful repurposed aqua dresser. A cozy nook was created by a delicate sisal rug, faux sheepskin, a sheer canopy, and decorative throw pilllows. Festive paper lanterns and coral + burlap bunting complete the space.
Photo Credit: Dusti Smith Stoneman
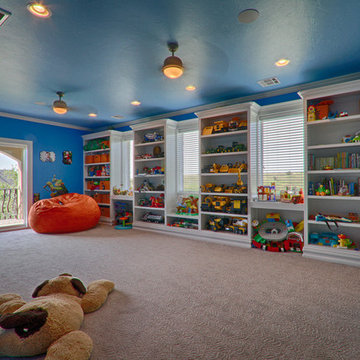
Kids' room - large transitional boy carpeted kids' room idea in Oklahoma City with blue walls
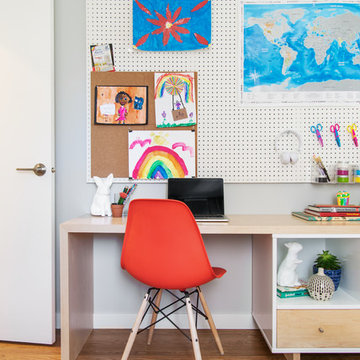
Photos by Tina Witherspoon Photography.
Example of a mid-sized trendy gender-neutral medium tone wood floor and brown floor kids' room design in Seattle with white walls
Example of a mid-sized trendy gender-neutral medium tone wood floor and brown floor kids' room design in Seattle with white walls
Baby and Kids' Design Ideas
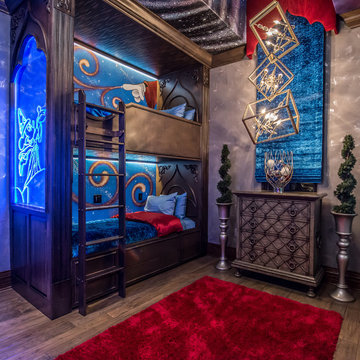
Clara Michelle Photography
Kids' room - mediterranean gender-neutral dark wood floor and brown floor kids' room idea in Orlando with multicolored walls
Kids' room - mediterranean gender-neutral dark wood floor and brown floor kids' room idea in Orlando with multicolored walls
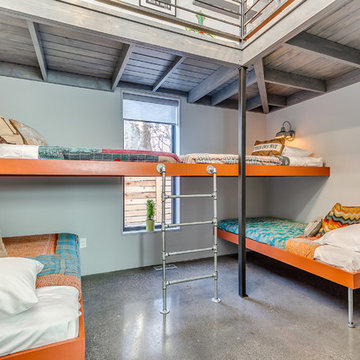
Custom built in bunk beds accommodate many children while providing space needed.
OK Real Estate Photography
Kids' bedroom - contemporary gender-neutral concrete floor and gray floor kids' bedroom idea in Oklahoma City with gray walls
Kids' bedroom - contemporary gender-neutral concrete floor and gray floor kids' bedroom idea in Oklahoma City with gray walls
108








