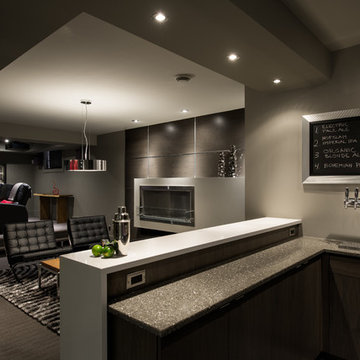All Fireplace Surrounds Basement Ideas
Refine by:
Budget
Sort by:Popular Today
1 - 6 of 6 photos
Item 1 of 3

Large open floor plan in basement with full built-in bar, fireplace, game room and seating for all sorts of activities. Cabinetry at the bar provided by Brookhaven Cabinetry manufactured by Wood-Mode Cabinetry. Cabinetry is constructed from maple wood and finished in an opaque finish. Glass front cabinetry includes reeded glass for privacy. Bar is over 14 feet long and wrapped in wainscot panels. Although not shown, the interior of the bar includes several undercounter appliances: refrigerator, dishwasher drawer, microwave drawer and refrigerator drawers; all, except the microwave, have decorative wood panels.

Inspiration for a mid-sized transitional walk-out carpeted basement remodel in Minneapolis with gray walls, a standard fireplace and a stone fireplace

Elegant carpeted basement photo in Detroit with blue walls, a ribbon fireplace and a stone fireplace

Mike Chajecki www.mikechajecki.com
Example of a large transitional underground cork floor and brown floor basement design in Toronto with gray walls, a ribbon fireplace, a metal fireplace and a bar
Example of a large transitional underground cork floor and brown floor basement design in Toronto with gray walls, a ribbon fireplace, a metal fireplace and a bar

Custom walnut cabinetry topped with white and grey quartz countertops. Check what's on tap....there's 8 home brewed beers to choose from. The bar looks out over the lounge with a bio-fuel fireplace for relaxing or entertaining.
All Fireplace Surrounds Basement Ideas
1





