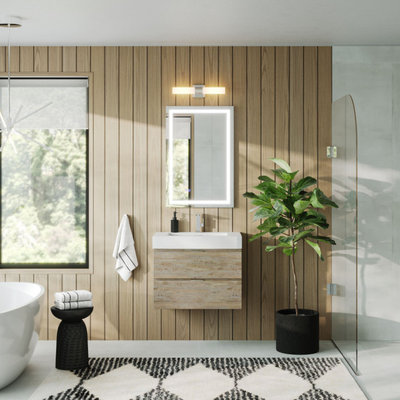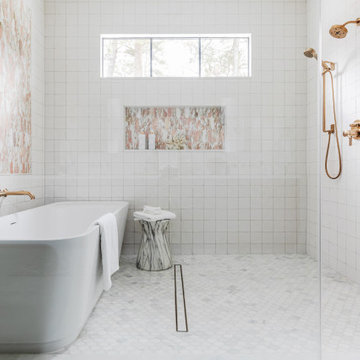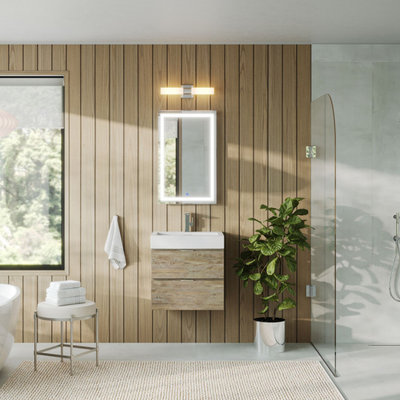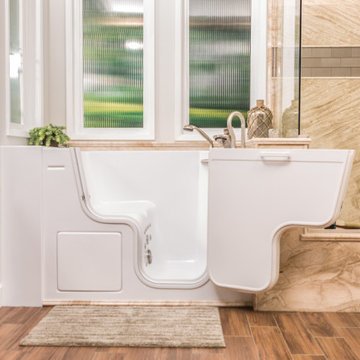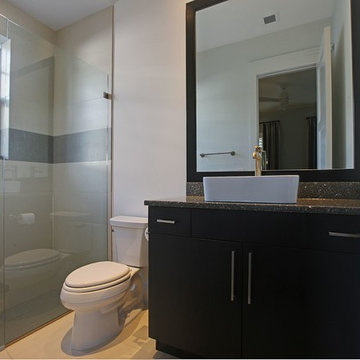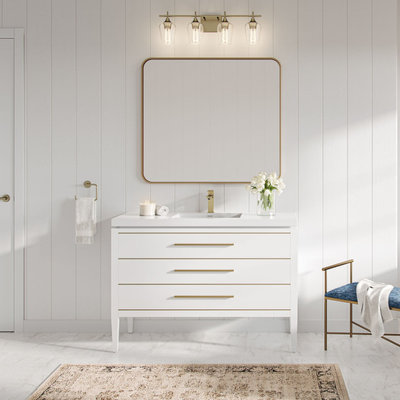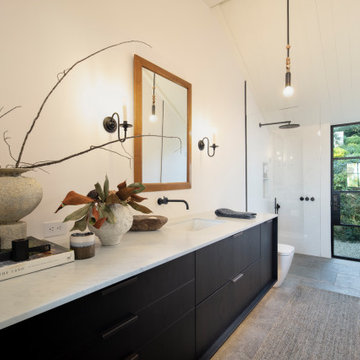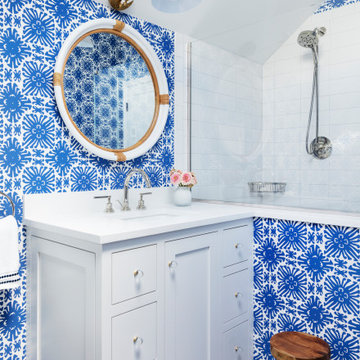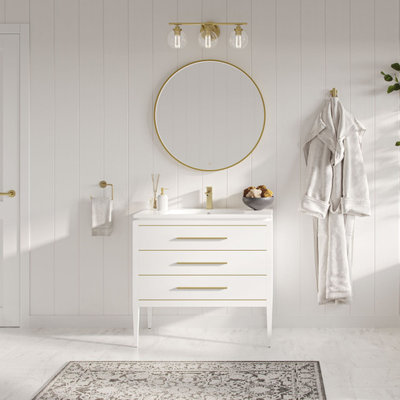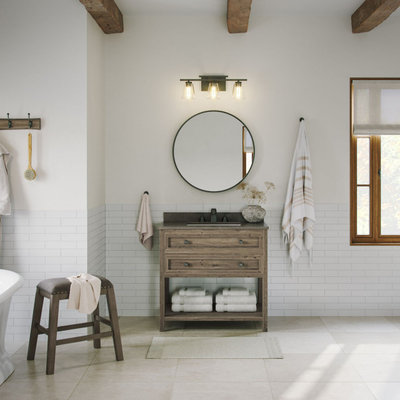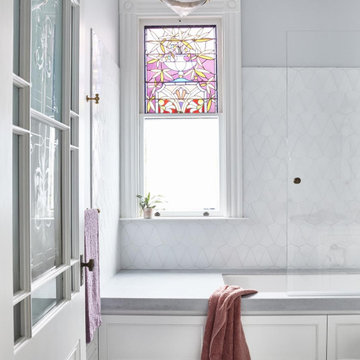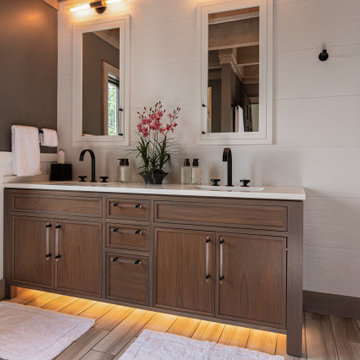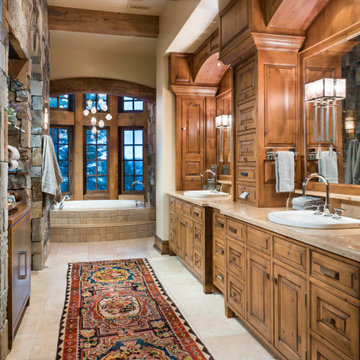Bathroom Ideas
Refine by:
Budget
Sort by:Popular Today
241 - 260 of 2,785,162 photos

The guest bathroom received a completely new look with this bright floral wallpaper, classic wall sconces, and custom grey vanity.
Mid-sized transitional ceramic tile and gray floor bathroom photo in Atlanta with an undermount sink, quartz countertops, gray cabinets, multicolored walls, black countertops and beaded inset cabinets
Mid-sized transitional ceramic tile and gray floor bathroom photo in Atlanta with an undermount sink, quartz countertops, gray cabinets, multicolored walls, black countertops and beaded inset cabinets

Bathroom remodel photos by Derrik Louie from Clarity NW
Bathroom - small transitional 3/4 white tile and subway tile ceramic tile and black floor bathroom idea in Seattle with a pedestal sink and white walls
Bathroom - small transitional 3/4 white tile and subway tile ceramic tile and black floor bathroom idea in Seattle with a pedestal sink and white walls
Find the right local pro for your project

Mid-sized beach style bathroom photo in Austin with white cabinets, multicolored walls, an undermount sink and shaker cabinets

Bathroom - mid-sized mediterranean master white tile and ceramic tile ceramic tile, blue floor and double-sink bathroom idea in Los Angeles with flat-panel cabinets, brown cabinets, a wall-mount toilet, white walls, a vessel sink, quartz countertops, a hinged shower door, gray countertops and a floating vanity

PB Teen bedroom, featuring Coco Crystal large pendant chandelier, Wayfair leaning mirrors, Restoration Hardware and Wisteria Peony wall art. Bathroom features Cambridge plumbing and claw foot slipper cooking bathtub, Ferguson plumbing fixtures, 4-panel frosted glass bard door, and magnolia weave white carrerrea marble floor and wall tile.

Mid-sized elegant 3/4 white tile and subway tile white floor alcove shower photo in Philadelphia with blue walls, a two-piece toilet, a wall-mount sink and a hinged shower door

Photography by Paul Linnebach
Inspiration for a large tropical master gray tile and ceramic tile gray floor and ceramic tile bathroom remodel in Minneapolis with flat-panel cabinets, dark wood cabinets, a one-piece toilet, white walls, a vessel sink and concrete countertops
Inspiration for a large tropical master gray tile and ceramic tile gray floor and ceramic tile bathroom remodel in Minneapolis with flat-panel cabinets, dark wood cabinets, a one-piece toilet, white walls, a vessel sink and concrete countertops
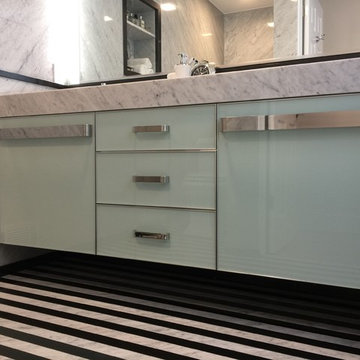
Sponsored
London, OH
Fine Designs & Interiors, Ltd.
Columbus Leading Interior Designer - Best of Houzz 2014-2022

Stunning bathroom total remodel with large walk in shower, blue double vanity and three shower heads! This shower features a lighted niche and a rain head shower with bench.

green wall tile from heath ceramics complements custom terrazzo flooring from concrete collaborative
Bathroom - small coastal green tile and ceramic tile terrazzo floor and multicolored floor bathroom idea in Orange County with flat-panel cabinets, gray cabinets, a wall-mount sink and white countertops
Bathroom - small coastal green tile and ceramic tile terrazzo floor and multicolored floor bathroom idea in Orange County with flat-panel cabinets, gray cabinets, a wall-mount sink and white countertops
Bathroom Ideas

Sponsored
Columbus, OH
Dave Fox Design Build Remodelers
Columbus Area's Luxury Design Build Firm | 17x Best of Houzz Winner!

When Casework first met this 550 square foot attic space in a 1912 Seattle Craftsman home, it was dated and not functional. The homeowners wanted to transform their existing master bedroom and bathroom to include more practical closet and storage space as well as add a nursery. The renovation created a purposeful division of space for a growing family, including a cozy master with built-in bench storage, a spacious his and hers dressing room, open and bright master bath with brass and black details, and a nursery perfect for a growing child. Through clever built-ins and a minimal but effective color palette, Casework was able to turn this wasted attic space into a comfortable, inviting and purposeful sanctuary.

In Southern California there are pockets of darling cottages built in the early 20th century that we like to call jewelry boxes. They are quaint, full of charm and usually a bit cramped. Our clients have a growing family and needed a modern, functional home. They opted for a renovation that directly addressed their concerns.
When we first saw this 2,170 square-foot 3-bedroom beach cottage, the front door opened directly into a staircase and a dead-end hallway. The kitchen was cramped, the living room was claustrophobic and everything felt dark and dated.
The big picture items included pitching the living room ceiling to create space and taking down a kitchen wall. We added a French oven and luxury range that the wife had always dreamed about, a custom vent hood, and custom-paneled appliances.
We added a downstairs half-bath for guests (entirely designed around its whimsical wallpaper) and converted one of the existing bathrooms into a Jack-and-Jill, connecting the kids’ bedrooms, with double sinks and a closed-off toilet and shower for privacy.
In the bathrooms, we added white marble floors and wainscoting. We created storage throughout the home with custom-cabinets, new closets and built-ins, such as bookcases, desks and shelving.
White Sands Design/Build furnished the entire cottage mostly with commissioned pieces, including a custom dining table and upholstered chairs. We updated light fixtures and added brass hardware throughout, to create a vintage, bo-ho vibe.
The best thing about this cottage is the charming backyard accessory dwelling unit (ADU), designed in the same style as the larger structure. In order to keep the ADU it was necessary to renovate less than 50% of the main home, which took some serious strategy, otherwise the non-conforming ADU would need to be torn out. We renovated the bathroom with white walls and pine flooring, transforming it into a get-away that will grow with the girls.

Inspiration for a mid-sized modern master black and white tile and porcelain tile porcelain tile and gray floor bathroom remodel in Los Angeles with a two-piece toilet, gray walls, an undermount sink and solid surface countertops
13






