Bathroom - Toilet Room and Shower Curtain Ideas
Refine by:
Budget
Sort by:Popular Today
1 - 20 of 494 photos
Item 1 of 3
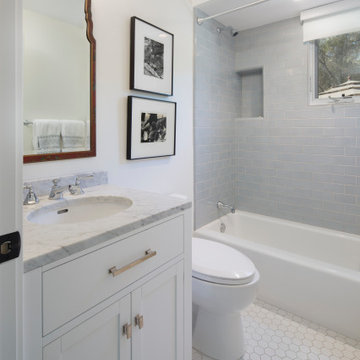
Bathroom - craftsman gray tile and subway tile porcelain tile, white floor and single-sink bathroom idea in Santa Barbara with white cabinets, a one-piece toilet, white walls, marble countertops, white countertops, a built-in vanity and shaker cabinets
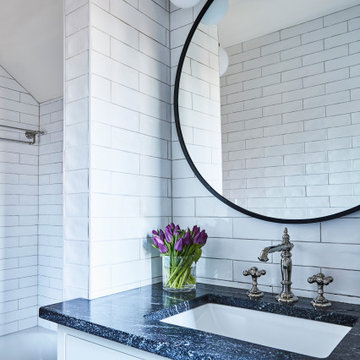
Inspiration for a mid-sized transitional white tile and ceramic tile single-sink bathroom remodel in Atlanta with shaker cabinets, white cabinets, white walls, an undermount sink, black countertops and a built-in vanity
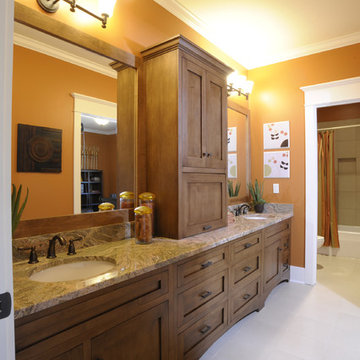
Bathroom - traditional kids' white floor and double-sink bathroom idea in Columbus with shaker cabinets, medium tone wood cabinets, orange walls, an undermount sink, multicolored countertops and a built-in vanity

Photo: Jessie Preza Photography
Bathroom - mid-sized mediterranean kids' white tile and porcelain tile dark wood floor, brown floor, single-sink and wallpaper bathroom idea in Jacksonville with shaker cabinets, black cabinets, a one-piece toilet, an undermount sink, quartz countertops, white countertops and a built-in vanity
Bathroom - mid-sized mediterranean kids' white tile and porcelain tile dark wood floor, brown floor, single-sink and wallpaper bathroom idea in Jacksonville with shaker cabinets, black cabinets, a one-piece toilet, an undermount sink, quartz countertops, white countertops and a built-in vanity

Example of a mid-sized cottage 3/4 white tile and marble tile cement tile floor, white floor, single-sink and shiplap wall bathroom design in Denver with shaker cabinets, white cabinets, white walls, an undermount sink, quartz countertops, white countertops and a built-in vanity
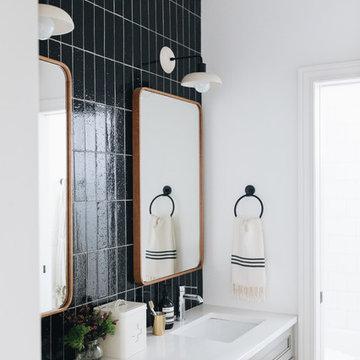
Example of a mid-sized transitional kids' black tile and terra-cotta tile limestone floor, gray floor and double-sink bathroom design in Chicago with shaker cabinets, gray cabinets, a two-piece toilet, white walls, an undermount sink, quartz countertops, white countertops and a built-in vanity

Black metal hardware, floor and shower tile, quartz countertops are all elements that pull this farmhouse bathroom together.
Example of a small cottage 3/4 white tile and ceramic tile porcelain tile, gray floor and single-sink bathroom design in Seattle with shaker cabinets, gray cabinets, green walls, an undermount sink, marble countertops, white countertops and a freestanding vanity
Example of a small cottage 3/4 white tile and ceramic tile porcelain tile, gray floor and single-sink bathroom design in Seattle with shaker cabinets, gray cabinets, green walls, an undermount sink, marble countertops, white countertops and a freestanding vanity
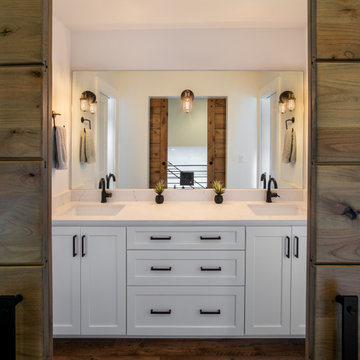
Guest bathroom on the second floor of the Lakeshore home in Sagle, Idaho.
The double knotty alder barn doors are custom made with 8" planks and stained to match the range hood on the first floor. Door pulls and sliding barn door hardware are finished in black to match the stair and second floor railing.
Vanity doors and drawers are paint grade maple with shaker fronts, painted in Sherwin Williams "High Reflective White." Door and drawer hardware are Top Knobs bar pulls in black. Vanity countertop and 4" backsplash is Pental Quartz in "Misterio."
Sinks are undermounted Deco Lav with Delta faucets in black to match hardware. Three Shades of Light vanity sconces are mounted on the mirror.
Flooring is laminate, Life Drift Lane in Daydream Chestnut.
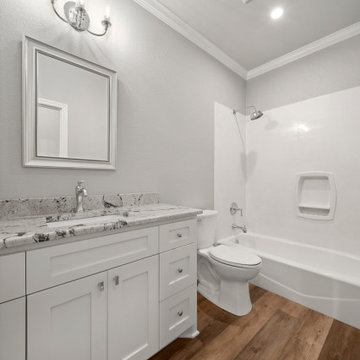
Large elegant kids' vinyl floor, brown floor and single-sink bathroom photo in Austin with shaker cabinets, white cabinets, a one-piece toilet, gray walls, a drop-in sink, granite countertops, gray countertops and a built-in vanity

Crisp tones of maple and birch. The enhanced bevels accentuate the long length of the planks.
Example of a mid-sized minimalist 3/4 white tile and ceramic tile vinyl floor, yellow floor, double-sink, vaulted ceiling and wallpaper bathroom design in Indianapolis with beaded inset cabinets, gray cabinets, gray walls, a console sink, marble countertops, white countertops and a built-in vanity
Example of a mid-sized minimalist 3/4 white tile and ceramic tile vinyl floor, yellow floor, double-sink, vaulted ceiling and wallpaper bathroom design in Indianapolis with beaded inset cabinets, gray cabinets, gray walls, a console sink, marble countertops, white countertops and a built-in vanity
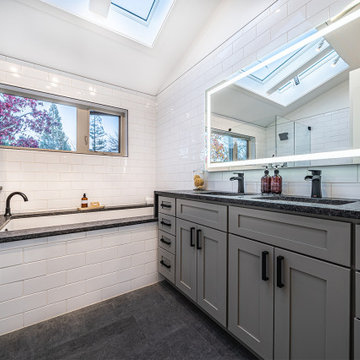
Mid-sized trendy master white tile and ceramic tile ceramic tile, gray floor, single-sink and exposed beam bathroom photo in Other with shaker cabinets, gray cabinets, a one-piece toilet, white walls, an undermount sink, granite countertops, gray countertops and a built-in vanity

Completed in 2019, this is a home we completed for client who initially engaged us to remodeled their 100 year old classic craftsman bungalow on Seattle’s Queen Anne Hill. During our initial conversation, it became readily apparent that their program was much larger than a remodel could accomplish and the conversation quickly turned toward the design of a new structure that could accommodate a growing family, a live-in Nanny, a variety of entertainment options and an enclosed garage – all squeezed onto a compact urban corner lot.
Project entitlement took almost a year as the house size dictated that we take advantage of several exceptions in Seattle’s complex zoning code. After several meetings with city planning officials, we finally prevailed in our arguments and ultimately designed a 4 story, 3800 sf house on a 2700 sf lot. The finished product is light and airy with a large, open plan and exposed beams on the main level, 5 bedrooms, 4 full bathrooms, 2 powder rooms, 2 fireplaces, 4 climate zones, a huge basement with a home theatre, guest suite, climbing gym, and an underground tavern/wine cellar/man cave. The kitchen has a large island, a walk-in pantry, a small breakfast area and access to a large deck. All of this program is capped by a rooftop deck with expansive views of Seattle’s urban landscape and Lake Union.
Unfortunately for our clients, a job relocation to Southern California forced a sale of their dream home a little more than a year after they settled in after a year project. The good news is that in Seattle’s tight housing market, in less than a week they received several full price offers with escalator clauses which allowed them to turn a nice profit on the deal.
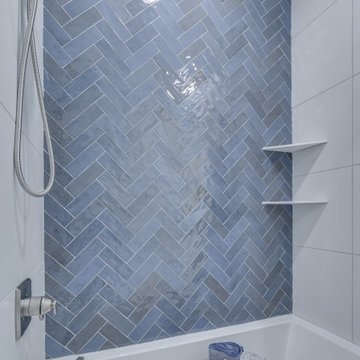
Photos by Mark Myers of Myers Imaging
Bathroom - kids' blue tile bathroom idea in Indianapolis with white walls
Bathroom - kids' blue tile bathroom idea in Indianapolis with white walls
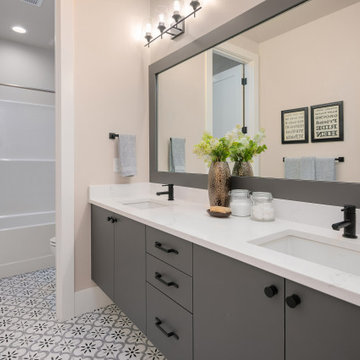
Floral tile main bath by Enfort Homes - 2020
Large trendy double-sink bathroom photo in Seattle with flat-panel cabinets, white cabinets, an undermount sink, white countertops and a built-in vanity
Large trendy double-sink bathroom photo in Seattle with flat-panel cabinets, white cabinets, an undermount sink, white countertops and a built-in vanity
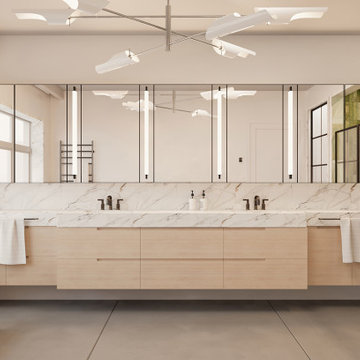
Existing bathroom redesign using contemporary language
Example of a large trendy master white tile and marble tile porcelain tile, gray floor, double-sink and wall paneling bathroom design in New York with flat-panel cabinets, light wood cabinets, a wall-mount toilet, white walls, an integrated sink, marble countertops, white countertops and a floating vanity
Example of a large trendy master white tile and marble tile porcelain tile, gray floor, double-sink and wall paneling bathroom design in New York with flat-panel cabinets, light wood cabinets, a wall-mount toilet, white walls, an integrated sink, marble countertops, white countertops and a floating vanity
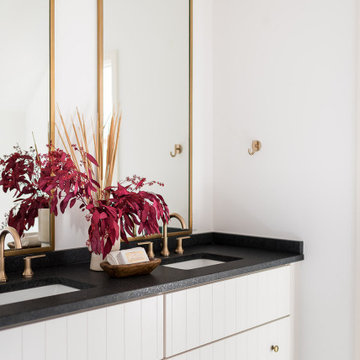
Example of a minimalist kids' ceramic tile slate floor and double-sink bathroom design in Indianapolis with white walls, an undermount sink, granite countertops, black countertops and a built-in vanity
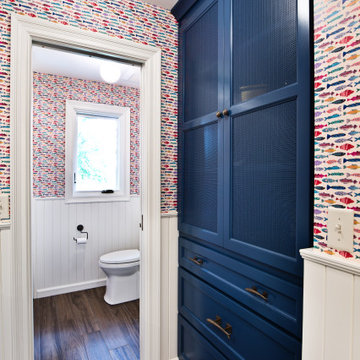
Boys bathroom with painted cabinetry and white painted wainscoting. Fish motifs in the shower curtain, wallcovering, hardware and shower tile.
Example of a mid-sized classic kids' white tile and ceramic tile porcelain tile, brown floor, single-sink and wallpaper bathroom design in Minneapolis with flat-panel cabinets, blue cabinets, a one-piece toilet, multicolored walls, an undermount sink, quartz countertops, white countertops and a built-in vanity
Example of a mid-sized classic kids' white tile and ceramic tile porcelain tile, brown floor, single-sink and wallpaper bathroom design in Minneapolis with flat-panel cabinets, blue cabinets, a one-piece toilet, multicolored walls, an undermount sink, quartz countertops, white countertops and a built-in vanity

Boys bathroom with painted cabinetry and white painted wainscoting. Fish motifs in the shower curtain, wallcovering, hardware and shower tile.
Bathroom - mid-sized traditional kids' white tile and ceramic tile porcelain tile, brown floor, single-sink and wallpaper bathroom idea in Minneapolis with flat-panel cabinets, blue cabinets, a one-piece toilet, multicolored walls, an undermount sink, quartz countertops, white countertops and a built-in vanity
Bathroom - mid-sized traditional kids' white tile and ceramic tile porcelain tile, brown floor, single-sink and wallpaper bathroom idea in Minneapolis with flat-panel cabinets, blue cabinets, a one-piece toilet, multicolored walls, an undermount sink, quartz countertops, white countertops and a built-in vanity
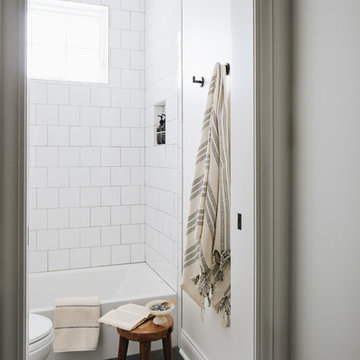
Example of a mid-sized transitional kids' black tile and terra-cotta tile limestone floor, gray floor and double-sink bathroom design in Chicago with shaker cabinets, gray cabinets, a two-piece toilet, white walls, an undermount sink, quartz countertops, white countertops and a built-in vanity
Bathroom - Toilet Room and Shower Curtain Ideas
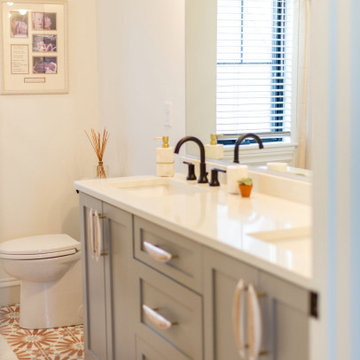
Bathroom - farmhouse kids' beige tile white floor and double-sink bathroom idea in Other with shaker cabinets, gray cabinets, a one-piece toilet, white walls, an undermount sink, white countertops and a built-in vanity
1





