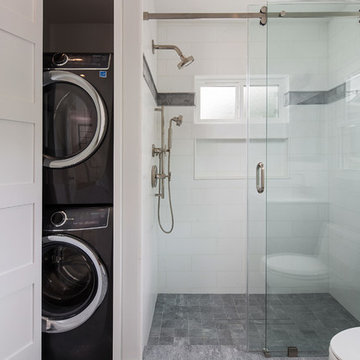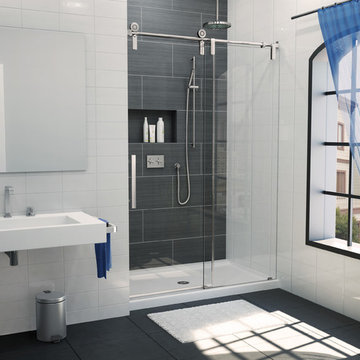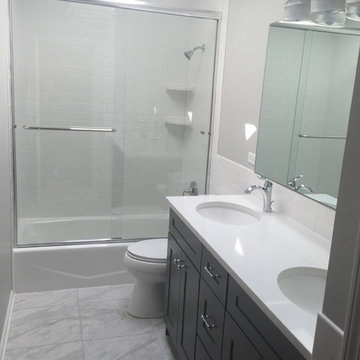Bathroom - Sliding Shower Door and Alcove Shower Ideas
Refine by:
Budget
Sort by:Popular Today
1 - 20 of 14,313 photos

Small french country porcelain tile porcelain tile, beige floor and single-sink bathroom photo in Orange County with medium tone wood cabinets, a one-piece toilet, an undermount sink, quartz countertops, white countertops, a freestanding vanity and recessed-panel cabinets

Bathroom - small transitional 3/4 white tile and porcelain tile medium tone wood floor, brown floor and single-sink bathroom idea in Philadelphia with recessed-panel cabinets, dark wood cabinets, a one-piece toilet, white walls, an undermount sink, quartz countertops, white countertops and a floating vanity

Bathroom Remodeling in Alexandria, VA with light gray vanity , marble looking porcelain wall and floor tiles, bright white and gray tones, rain shower fixture and modern wall scones.

Jack and Jill bathroom between two guest rooms. The elegance of the bathroom is the simplicity of the beautiful chosen finishes.
Example of a mid-sized trendy 3/4 white tile and marble tile double-sink, marble floor and white floor bathroom design in Houston with shaker cabinets, gray cabinets, gray walls, an undermount sink, white countertops, a built-in vanity, a one-piece toilet and quartz countertops
Example of a mid-sized trendy 3/4 white tile and marble tile double-sink, marble floor and white floor bathroom design in Houston with shaker cabinets, gray cabinets, gray walls, an undermount sink, white countertops, a built-in vanity, a one-piece toilet and quartz countertops

This master bathroom renovation transforms a builder-grade standard into a personalized retreat for our lovely Stapleton clients. Recognizing a need for change, our clients called on us to help develop a space that would capture their aesthetic loves and foster relaxation. Our design focused on establishing an airy and grounded feel by pairing various shades of white, natural wood, and dynamic textures. We replaced the existing ceramic floor tile with wood-look porcelain tile for a warm and inviting look throughout the space. We then paired this with a reclaimed apothecary vanity from Restoration Hardware. This vanity is coupled with a bright Caesarstone countertop and warm bronze faucets from Delta to create a strikingly handsome balance. The vanity mirrors are custom-sized and trimmed with a coordinating bronze frame. Elegant wall sconces dance between the dark vanity mirrors and bright white full height mirrors flanking the bathtub. The tub itself is an oversized freestanding bathtub paired with a tall bronze tub filler. We've created a feature wall with Tile Bar's Billowy Clouds ceramic tile floor to ceiling behind the tub. The wave-like movement of the tiles offers a dramatic texture in a pure white field. We removed the existing shower and extended its depth to create a large new shower. The walls are tiled with a large format high gloss white tile. The shower floor is tiled with marble circles in varying sizes that offer a playful aesthetic in an otherwise minimalist space. We love this pure, airy retreat and are thrilled that our clients get to enjoy it for many years to come!

Inspiration for a small farmhouse 3/4 white tile and ceramic tile porcelain tile, multicolored floor and single-sink bathroom remodel in Dallas with furniture-like cabinets, gray cabinets, a two-piece toilet, blue walls, an integrated sink, solid surface countertops, white countertops, a niche and a freestanding vanity

Contemporary interpolation to a classical bathroom.
The materials used here is Marble... yes Marble! we have gray sandblasted marble on the floor in Versailles pattern to give the bathroom floor depth and sensation of space, we used pure high grade Thasos marble cut to 18x6 too be placed in a staggered pattern (brick pattern)
Just look at that pure white marble look. To finish the edges installation of a pencil liner from same material and to add some trim a gray marble linear trim line was installed with same color pencil liner to border it.
The classical furniture vanity comes in dark gray to compliment the flooring and the top is the classical Carrara marble material.
Notice the bi-fold doors on the right, looks like a linen cabinet but it’s not.
Due to lack of space in the house (this is a small craftsman home in the hills of Glendale) we were requested to bring the laundry from the basement to the house and so we did. Those bi-fold doors you are looking at are hiding the stackable washer and dryer.
To finish everything off all the fixtures are in a great Kohler vibrant polished nickel finish.

Example of a mid-sized urban 3/4 white tile and subway tile dark wood floor and brown floor bathroom design in Nashville with black cabinets, a two-piece toilet, gray walls, an undermount sink, marble countertops and white countertops

Loved converting this 1970's bathroom into a contemporary master bath! From the heated towel rack to the back lit mirror...I love it ALL!
Inspiration for a small contemporary master gray tile and porcelain tile porcelain tile bathroom remodel in Phoenix with shaker cabinets, white cabinets, a one-piece toilet, gray walls, an undermount sink and quartz countertops
Inspiration for a small contemporary master gray tile and porcelain tile porcelain tile bathroom remodel in Phoenix with shaker cabinets, white cabinets, a one-piece toilet, gray walls, an undermount sink and quartz countertops

Bathroom - large traditional master gray tile and porcelain tile porcelain tile and black floor bathroom idea in Chicago with white walls and a wall-mount sink

Transitional Master Bathroom Remodel
Mid-sized transitional 3/4 gray tile and porcelain tile porcelain tile and gray floor bathroom photo in Atlanta with recessed-panel cabinets, dark wood cabinets, a two-piece toilet, gray walls, an undermount sink, marble countertops and white countertops
Mid-sized transitional 3/4 gray tile and porcelain tile porcelain tile and gray floor bathroom photo in Atlanta with recessed-panel cabinets, dark wood cabinets, a two-piece toilet, gray walls, an undermount sink, marble countertops and white countertops

This midcentury inspired bathroom features tile wainscoting with a glass accent, a custom walnut floating vanity, hexagon tile flooring, wood plank tile in a herringbone pattern in the shower and matte black finishes for the plumbing fixtures and hardware.

Photographed by Dan Cutrona
Example of a large trendy master beige tile and mosaic tile mosaic tile floor and beige floor bathroom design in Boston with a wall-mount sink, a two-piece toilet, beige walls, flat-panel cabinets, light wood cabinets, solid surface countertops and white countertops
Example of a large trendy master beige tile and mosaic tile mosaic tile floor and beige floor bathroom design in Boston with a wall-mount sink, a two-piece toilet, beige walls, flat-panel cabinets, light wood cabinets, solid surface countertops and white countertops

The Sundial | Main Floor Bathroom | New Home Builders in Tampa Florida
Bathroom - small contemporary 3/4 white tile, gray tile and marble tile ceramic tile and gray floor bathroom idea in Tampa with white cabinets, a two-piece toilet, white walls, an undermount sink, marble countertops and flat-panel cabinets
Bathroom - small contemporary 3/4 white tile, gray tile and marble tile ceramic tile and gray floor bathroom idea in Tampa with white cabinets, a two-piece toilet, white walls, an undermount sink, marble countertops and flat-panel cabinets

This dressed up and sophisticated bathroom was outdated and did not work well as the main guest bath off the formal living and dining room. We just love how this transformation is sophisticated, unique and is such a complement to the formal living and dining area.

Bathroom - large contemporary master gray floor and single-sink bathroom idea in Houston with flat-panel cabinets, medium tone wood cabinets, an integrated sink, white countertops, a niche and a floating vanity

White and gold geometric wall paper pops against the marble-look porcelain tile, black quartz counters and brass accents. The black framed shower enclosure creates a modern look.
Winner of the 2019 NARI of Greater Charlotte Contractor of the Year Award for Best Interior Under $100k. © Lassiter Photography 2019

Bathroom - small contemporary 3/4 gray tile gray floor and single-sink bathroom idea in San Francisco with open cabinets, white cabinets, a wall-mount toilet, an integrated sink, white countertops and a floating vanity

Example of a mid-sized classic 3/4 gray floor bathroom design in Chicago with shaker cabinets, dark wood cabinets, a two-piece toilet, white walls, an undermount sink and solid surface countertops
Bathroom - Sliding Shower Door and Alcove Shower Ideas

Our clients had been in their home since the early 1980’s and decided it was time for some updates. We took on the kitchen, two bathrooms and a powder room.
This petite master bathroom primarily had storage and space planning challenges. Since the wife uses a larger bath down the hall, this bath is primarily the husband’s domain and was designed with his needs in mind. We started out by converting an existing alcove tub to a new shower since the tub was never used. The custom shower base and decorative tile are now visible through the glass shower door and help to visually elongate the small room. A Kohler tailored vanity provides as much storage as possible in a small space, along with a small wall niche and large medicine cabinet to supplement. “Wood” plank tile, specialty wall covering and the darker vanity and glass accents give the room a more masculine feel as was desired. Floor heating and 1 piece ceramic vanity top add a bit of luxury to this updated modern feeling space.
Designed by: Susan Klimala, CKD, CBD
Photography by: Michael Alan Kaskel
For more information on kitchen and bath design ideas go to: www.kitchenstudio-ge.com
1





