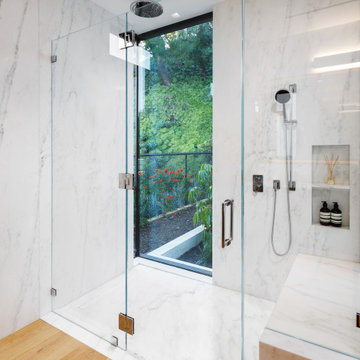Bathroom Niche Ideas
Refine by:
Budget
Sort by:Popular Today
121 - 140 of 34,354 photos
Item 1 of 2

Stunning bathroom total remodel with large walk in shower, blue double vanity and three shower heads! This shower features a lighted niche and a rain head shower with bench.
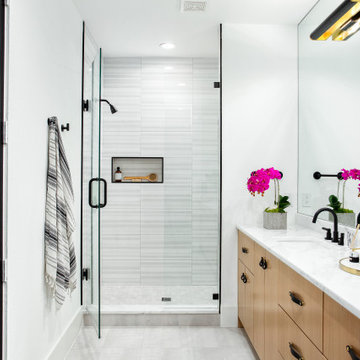
www.livekalterra.com | Elevated Living In The Heart Of Oak Lawn. Spacious two bedroom townhomes with unprecedented design and unparalleled construction. @livekalterra | Listed by Jessica Koltun with The Associates Realty

Inspiration for a small 1950s master white tile and ceramic tile cement tile floor, white floor and single-sink bathroom remodel in San Francisco with an undermount tub, a two-piece toilet, flat-panel cabinets, light wood cabinets, white walls, an integrated sink, white countertops, a niche and a floating vanity

The goal of this project was to upgrade the builder grade finishes and create an ergonomic space that had a contemporary feel. This bathroom transformed from a standard, builder grade bathroom to a contemporary urban oasis. This was one of my favorite projects, I know I say that about most of my projects but this one really took an amazing transformation. By removing the walls surrounding the shower and relocating the toilet it visually opened up the space. Creating a deeper shower allowed for the tub to be incorporated into the wet area. Adding a LED panel in the back of the shower gave the illusion of a depth and created a unique storage ledge. A custom vanity keeps a clean front with different storage options and linear limestone draws the eye towards the stacked stone accent wall.
Houzz Write Up: https://www.houzz.com/magazine/inside-houzz-a-chopped-up-bathroom-goes-streamlined-and-swank-stsetivw-vs~27263720
The layout of this bathroom was opened up to get rid of the hallway effect, being only 7 foot wide, this bathroom needed all the width it could muster. Using light flooring in the form of natural lime stone 12x24 tiles with a linear pattern, it really draws the eye down the length of the room which is what we needed. Then, breaking up the space a little with the stone pebble flooring in the shower, this client enjoyed his time living in Japan and wanted to incorporate some of the elements that he appreciated while living there. The dark stacked stone feature wall behind the tub is the perfect backdrop for the LED panel, giving the illusion of a window and also creates a cool storage shelf for the tub. A narrow, but tasteful, oval freestanding tub fit effortlessly in the back of the shower. With a sloped floor, ensuring no standing water either in the shower floor or behind the tub, every thought went into engineering this Atlanta bathroom to last the test of time. With now adequate space in the shower, there was space for adjacent shower heads controlled by Kohler digital valves. A hand wand was added for use and convenience of cleaning as well. On the vanity are semi-vessel sinks which give the appearance of vessel sinks, but with the added benefit of a deeper, rounded basin to avoid splashing. Wall mounted faucets add sophistication as well as less cleaning maintenance over time. The custom vanity is streamlined with drawers, doors and a pull out for a can or hamper.
A wonderful project and equally wonderful client. I really enjoyed working with this client and the creative direction of this project.
Brushed nickel shower head with digital shower valve, freestanding bathtub, curbless shower with hidden shower drain, flat pebble shower floor, shelf over tub with LED lighting, gray vanity with drawer fronts, white square ceramic sinks, wall mount faucets and lighting under vanity. Hidden Drain shower system. Atlanta Bathroom.
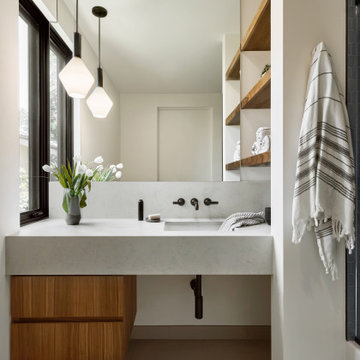
Custom Guest Bathroom
Example of a mid-sized trendy white tile porcelain tile, gray floor and single-sink tub/shower combo design in Los Angeles with flat-panel cabinets, medium tone wood cabinets, an undermount tub, a wall-mount toilet, white walls, an undermount sink, quartz countertops, a hinged shower door, white countertops, a niche and a floating vanity
Example of a mid-sized trendy white tile porcelain tile, gray floor and single-sink tub/shower combo design in Los Angeles with flat-panel cabinets, medium tone wood cabinets, an undermount tub, a wall-mount toilet, white walls, an undermount sink, quartz countertops, a hinged shower door, white countertops, a niche and a floating vanity
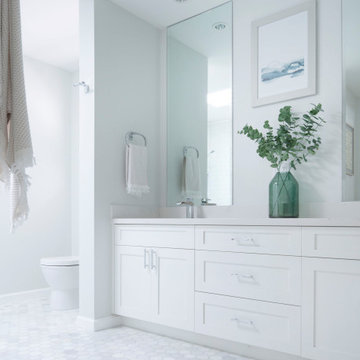
Masterbath
Inspiration for a large transitional master white tile and ceramic tile marble floor, gray floor and double-sink doorless shower remodel in Hawaii with shaker cabinets, white cabinets, a two-piece toilet, white walls, an undermount sink, quartz countertops, white countertops, a niche and a built-in vanity
Inspiration for a large transitional master white tile and ceramic tile marble floor, gray floor and double-sink doorless shower remodel in Hawaii with shaker cabinets, white cabinets, a two-piece toilet, white walls, an undermount sink, quartz countertops, white countertops, a niche and a built-in vanity

Bathroom - transitional marble tile and gray tile gray floor and double-sink bathroom idea in Boston with a niche, shaker cabinets, gray cabinets, an undermount sink, a hinged shower door, white countertops and a built-in vanity
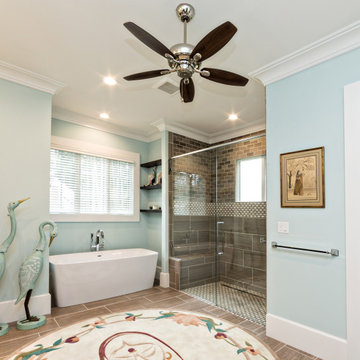
Example of a large transitional master gray tile and porcelain tile porcelain tile and brown floor bathroom design in Other with blue walls, a hinged shower door and a niche

Inspiration for a mid-sized coastal 3/4 porcelain tile, black floor, double-sink and shiplap wall walk-in shower remodel in Milwaukee with a two-piece toilet, white walls, a wall-mount sink, a hinged shower door, a niche and a floating vanity

The main guest bathroom is equipped with a full shower, skylight and windows. A wide vanity provides plenty of storage for supplies and overnight guests. The bathroom connects with jack-and-jill doors to the family room and to a small guest bedroom

Bathroom renovation included using a closet in the hall to make the room into a bigger space. Since there is a tub in the hall bath, clients opted for a large shower instead.

lattice pattern floor composed of asian statuary and bardiglio marble. Free standing tub. Frameless shower glass
Inspiration for a large scandinavian master white tile and marble tile marble floor, multicolored floor and double-sink bathroom remodel in Denver with flat-panel cabinets, medium tone wood cabinets, a two-piece toilet, blue walls, an undermount sink, marble countertops, a hinged shower door, white countertops, a niche and a floating vanity
Inspiration for a large scandinavian master white tile and marble tile marble floor, multicolored floor and double-sink bathroom remodel in Denver with flat-panel cabinets, medium tone wood cabinets, a two-piece toilet, blue walls, an undermount sink, marble countertops, a hinged shower door, white countertops, a niche and a floating vanity
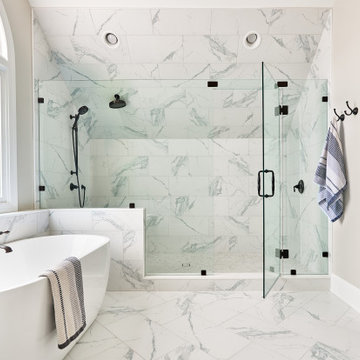
Alcove bathtub - transitional master black and white tile and porcelain tile porcelain tile alcove bathtub idea in Charlotte with recessed-panel cabinets, brown cabinets and a niche

Mid-Century Modern Bathroom
Example of a mid-century modern master porcelain tile, black floor, double-sink and exposed beam bathroom design in Minneapolis with flat-panel cabinets, medium tone wood cabinets, a two-piece toilet, white walls, an undermount sink, terrazzo countertops, a hinged shower door, multicolored countertops, a niche and a built-in vanity
Example of a mid-century modern master porcelain tile, black floor, double-sink and exposed beam bathroom design in Minneapolis with flat-panel cabinets, medium tone wood cabinets, a two-piece toilet, white walls, an undermount sink, terrazzo countertops, a hinged shower door, multicolored countertops, a niche and a built-in vanity
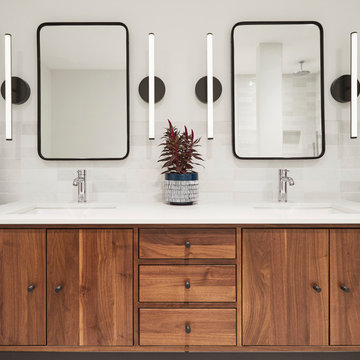
Inspiration for a mid-sized contemporary master white tile and ceramic tile marble floor, white floor and double-sink bathroom remodel in Chicago with flat-panel cabinets, medium tone wood cabinets, a two-piece toilet, white walls, an undermount sink, quartz countertops, a hinged shower door, white countertops, a niche and a freestanding vanity

It was great working with Joseph and Kathy on their bathroom remodel projects in Ahwatukee. They wanted to renovate their bathrooms from the old dated to look to something modern and stylish. Mission accomplished!
The Master Bath Remodel
Here are some of the items Joseph and Kathy had us complete for the master bath remodel:
Removed shower, bathtub, and vanity to the studs.
Installed a new custom shower with wall niche and shaving foot niche.
Installed a frameless tempered glass swing door.
Installed a new freestanding bathtub with a chrome freestanding bathtub faucet.
Installed a new white premade vanity.
Installed a new chandelier.
Installed a new comfort height toilet.
The Guest Bath Remodel
The guest bath was in need of an upgrade with its outdated look and feel.
We replaced everything in the guest bathroom; shower floor, walls, vanity, mirror, light, toilet, and flooring.
The shower has been transformed into an elegant walk-in shower with a beautifully crafted pre-made vanity.

Inspiration for a mid-sized eclectic black and white tile and ceramic tile cement tile floor, white floor and single-sink double shower remodel in San Francisco with flat-panel cabinets, medium tone wood cabinets, a two-piece toilet, an undermount sink, quartz countertops, a hinged shower door, white countertops, a niche and a freestanding vanity
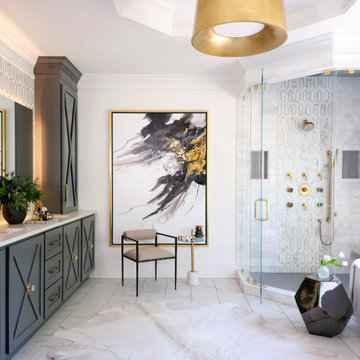
Bathroom - transitional white tile white floor and double-sink bathroom idea in Atlanta with recessed-panel cabinets, gray cabinets, white walls, an undermount sink, white countertops, a niche and a built-in vanity
Bathroom Niche Ideas
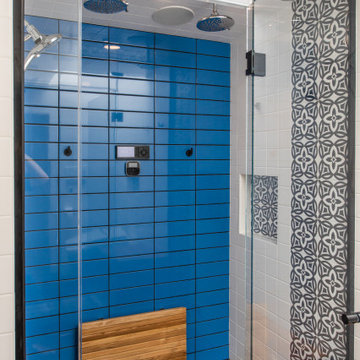
Bathroom - contemporary black and white tile and blue tile black floor bathroom idea in San Francisco with a hinged shower door and a niche
7






