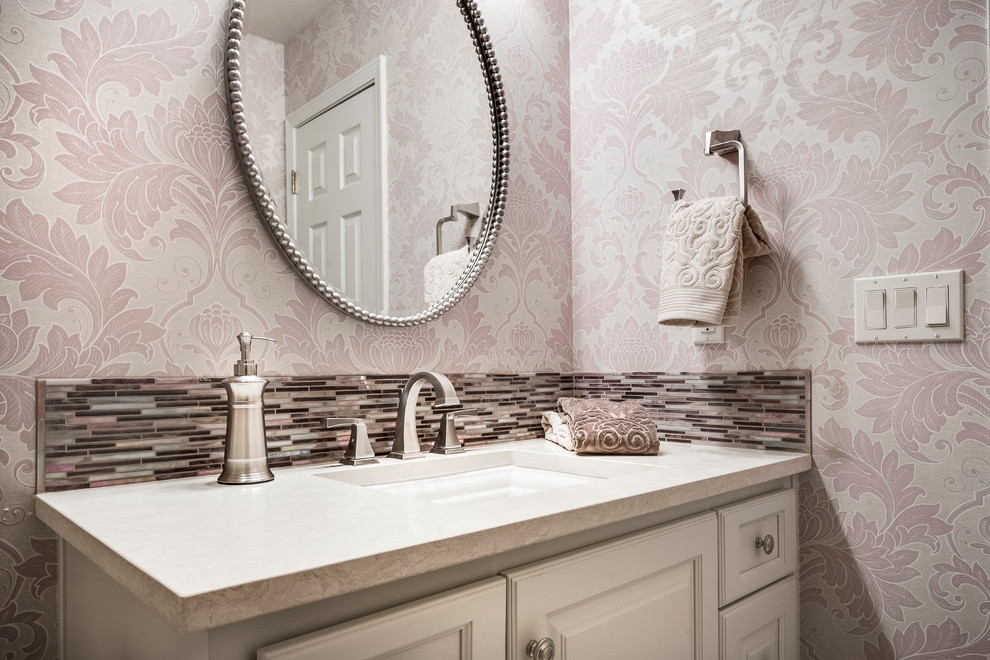
Bathroom Remodel in Olathe, KS
Transitional Bathroom, Kansas City
Mauve was the haute fashion color of the 1980’s when our clients custom-built this home on acreage. The before pictures feature mauve moiré wallpaper and gold accents, but what most dated was the low 30 inches cabinet height that was popular at that time.
Arlene Ladegaard, founder and principal designer of Design Connection, Inc., in Overland Park, Kan., had already updated many other rooms in this home. The clients contacted her for the powder room and master bathroom.
Arlene and the clients decided to leave in place the marble tile floor that had been installed a few years back. As graduates of Kansas State University (with school colors of purple and silver), the clients loved purple and had accents of it in many other rooms in the home. For the powder room, the clients desired wallpaper in the purple tones and Arlene found the perfect, fashion-forward floral purple and silver wallpaper.
Arlene and her design team specified a new standard 36-inch-high cabinet and Cambria quartz countertops. A mosaic backsplash carried hints purple accents and the plumbing fixtures and oval mirror above the counter in brushed nickel captured the silver highlights. The clients loved the new look that included a Kohler ADA height toilet. There is no more bending down to sit down! The design of this new powder room blends with the traditional style of the home and works well with the surrounding spaces.
Design Connection, Inc. provided cabinet design and specifications, wallpaper, countertops, plumbing fixtures, lighting, installation and project management.
Other Photos in Bathroom Remodel in Olathe, KS






