Bathroom with Glass-Front Cabinets and a Freestanding Vanity Ideas
Refine by:
Budget
Sort by:Popular Today
1 - 20 of 246 photos
Item 1 of 3
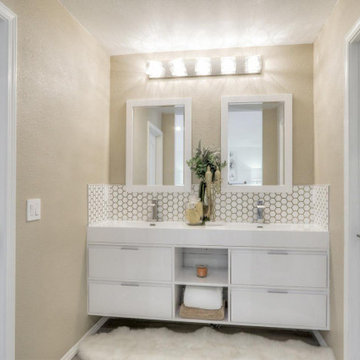
Example of a small minimalist master white tile and mosaic tile double-sink bathroom design in San Francisco with glass-front cabinets, white cabinets, quartz countertops, white countertops and a freestanding vanity
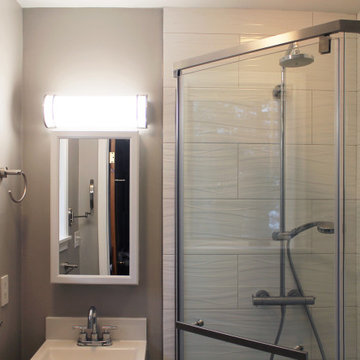
Example of a small trendy gray tile and ceramic tile mosaic tile floor, gray floor and single-sink corner shower design in Boston with glass-front cabinets, white cabinets, quartz countertops, a hinged shower door, white countertops and a freestanding vanity
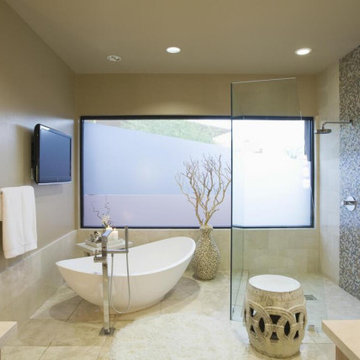
Bathroom styles come and go all of the time. On top of this, your needs change over the years. The bathroom that came with your house may have worked a few years ago, but now you have different needs and maybe your bathroom just isn’t working. If this is the case, we can help to change things around for you. We can reconfigure your bathroom space. We can install new flooring. We can add a new tub/shower surround. We can even change out fixtures and give you a brand new vanity.
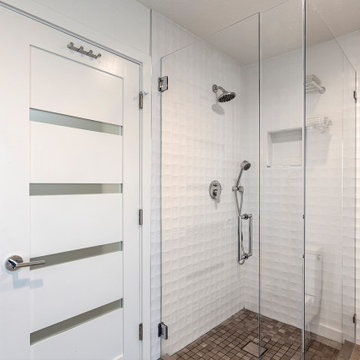
Designed by Jonathan of OC Construction & Consulting, Inc.
Example of a mid-sized minimalist 3/4 white tile and ceramic tile porcelain tile, gray floor and single-sink corner shower design in Orange County with glass-front cabinets, white cabinets, a two-piece toilet, white walls, a pedestal sink, a hinged shower door and a freestanding vanity
Example of a mid-sized minimalist 3/4 white tile and ceramic tile porcelain tile, gray floor and single-sink corner shower design in Orange County with glass-front cabinets, white cabinets, a two-piece toilet, white walls, a pedestal sink, a hinged shower door and a freestanding vanity
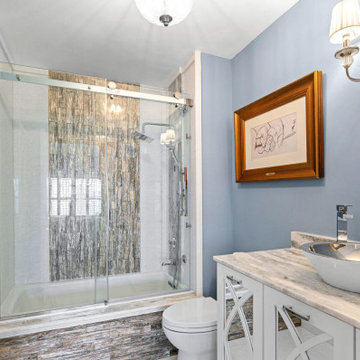
Mid-sized trendy marble floor bathroom photo in Miami with glass-front cabinets, white cabinets, a two-piece toilet, blue walls, a vessel sink, marble countertops, beige countertops and a freestanding vanity
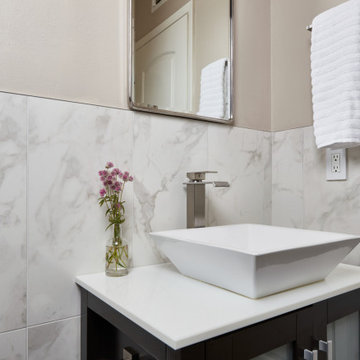
Bathroom ideas with porcelain Tile in white and beige half bath with vessel sink from Arizona Tile.
Bathroom - small transitional white tile and porcelain tile single-sink bathroom idea in Phoenix with glass-front cabinets, black cabinets, beige walls and a freestanding vanity
Bathroom - small transitional white tile and porcelain tile single-sink bathroom idea in Phoenix with glass-front cabinets, black cabinets, beige walls and a freestanding vanity
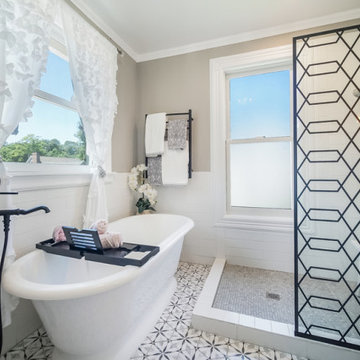
Full Bathroom remodel. All new tile, shower and tub.
Example of a mid-sized trendy master white tile and ceramic tile porcelain tile, gray floor, single-sink and wainscoting bathroom design in Columbus with glass-front cabinets, white cabinets, a drop-in sink and a freestanding vanity
Example of a mid-sized trendy master white tile and ceramic tile porcelain tile, gray floor, single-sink and wainscoting bathroom design in Columbus with glass-front cabinets, white cabinets, a drop-in sink and a freestanding vanity
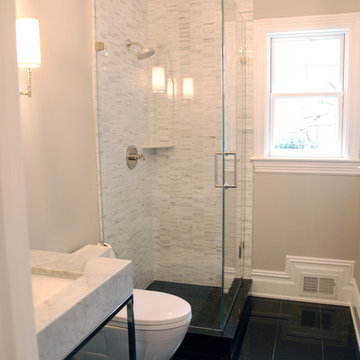
Inspiration for a large transitional kids' ceramic tile, black floor and single-sink alcove shower remodel in New York with glass-front cabinets, white cabinets, a one-piece toilet, gray walls, an undermount sink, marble countertops, a hinged shower door, white countertops and a freestanding vanity
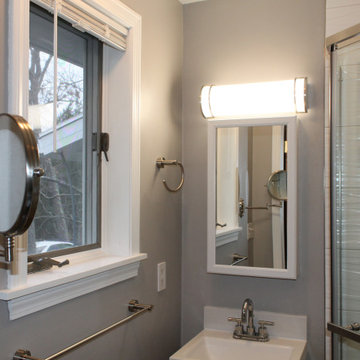
Corner shower - small contemporary master gray tile and ceramic tile mosaic tile floor, gray floor and single-sink corner shower idea in Boston with glass-front cabinets, white cabinets, quartz countertops, a hinged shower door, white countertops and a freestanding vanity
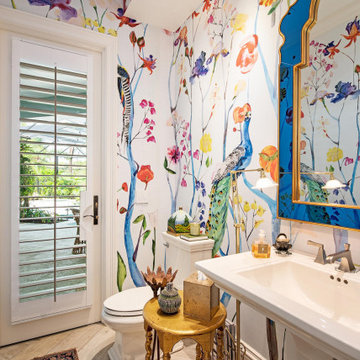
Inspiration for a mediterranean light wood floor, single-sink, brown floor and wallpaper bathroom remodel in Other with multicolored walls, a console sink, white countertops, glass-front cabinets, white cabinets, marble countertops and a freestanding vanity
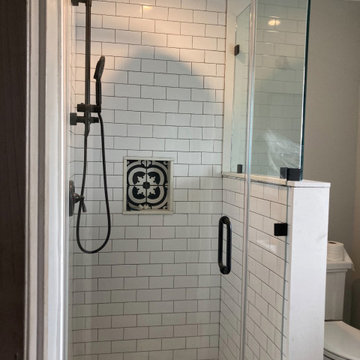
bathroom completely renovated, changed position sink, shower and toilet, small shower with glass and withe tile walls, glass door.
Small elegant 3/4 white tile and cement tile single-sink bathroom photo in Los Angeles with glass-front cabinets, gray cabinets and a freestanding vanity
Small elegant 3/4 white tile and cement tile single-sink bathroom photo in Los Angeles with glass-front cabinets, gray cabinets and a freestanding vanity
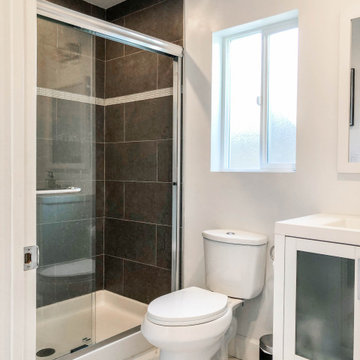
Accessory Dwelling Unit / Bathroom
Bathroom - mid-sized transitional 3/4 brown tile and ceramic tile white floor, ceramic tile and single-sink bathroom idea in Los Angeles with glass-front cabinets, white cabinets, a two-piece toilet, white countertops, beige walls, a drop-in sink, granite countertops and a freestanding vanity
Bathroom - mid-sized transitional 3/4 brown tile and ceramic tile white floor, ceramic tile and single-sink bathroom idea in Los Angeles with glass-front cabinets, white cabinets, a two-piece toilet, white countertops, beige walls, a drop-in sink, granite countertops and a freestanding vanity
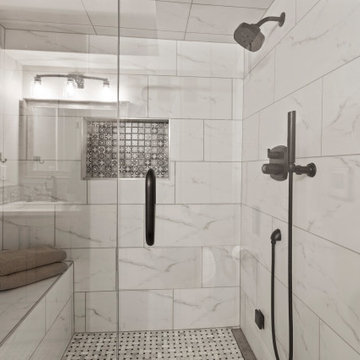
Example of a mid-sized transitional white tile and marble tile alcove shower design in Kansas City with glass-front cabinets, white cabinets, white walls, a hinged shower door and a freestanding vanity
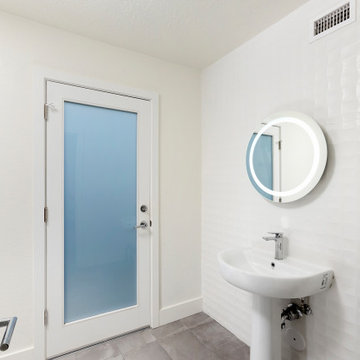
Designed by Jonathan of OC Construction & Consulting, Inc.
Mid-sized minimalist 3/4 white tile and ceramic tile porcelain tile, gray floor and single-sink bathroom photo in Orange County with glass-front cabinets, white cabinets, a two-piece toilet, white walls, a pedestal sink and a freestanding vanity
Mid-sized minimalist 3/4 white tile and ceramic tile porcelain tile, gray floor and single-sink bathroom photo in Orange County with glass-front cabinets, white cabinets, a two-piece toilet, white walls, a pedestal sink and a freestanding vanity
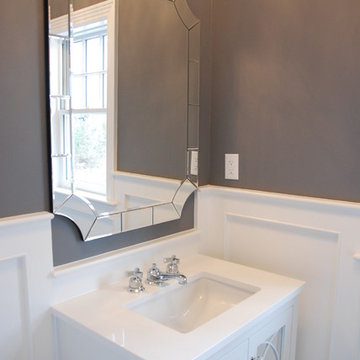
Example of a large transitional 3/4 single-sink bathroom design in New York with glass-front cabinets, white cabinets, gray walls, an undermount sink, a hinged shower door, white countertops and a freestanding vanity
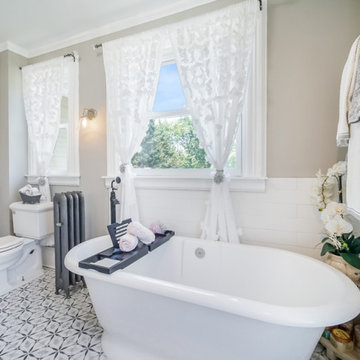
Full Bathroom remodel. All new tile, shower and tub.
Inspiration for a mid-sized contemporary master white tile and ceramic tile porcelain tile, gray floor, single-sink and wainscoting bathroom remodel in Columbus with glass-front cabinets, white cabinets, a drop-in sink and a freestanding vanity
Inspiration for a mid-sized contemporary master white tile and ceramic tile porcelain tile, gray floor, single-sink and wainscoting bathroom remodel in Columbus with glass-front cabinets, white cabinets, a drop-in sink and a freestanding vanity
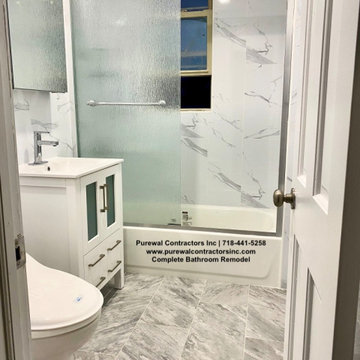
This Bathroom Needed a Full Renovation In Which Purewal Team Built A brand new bathroom graced with sleek finishes and a layout that maximizes space and natural light, this stunning bathroom strikes the perfect balance between tastefulness and efficiency. Features of this include gorgeous white carrera tiles, new chrome bathroom hardware, but also German Grohne Fixtures and as well as new plumbing and electrical
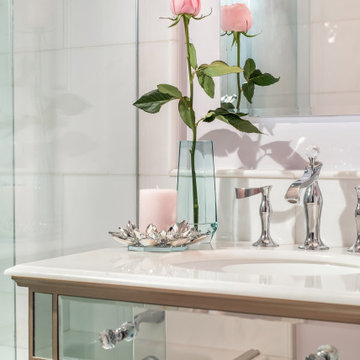
When a large family renovated a home nestled in the foothills of the Santa Cruz mountains, all bathrooms received dazzling upgrades, but none more so than this sweet and beautiful bathroom for their nine year-old daughter who is crazy for every Disney heroine or Princess.
We laid down a floor of sparkly white Thassos marble edged with a mother of pearl mosaic. Every space can use something shiny and the mirrored vanity, gleaming chrome fixtures, and glittering crystal light fixtures bring a sense of glamour. And light lavender walls are a gorgeous contrast to a Thassos and mother of pearl floral mosaic in the shower. This is one lucky little Princess!
Photos by: Bernardo Grijalva
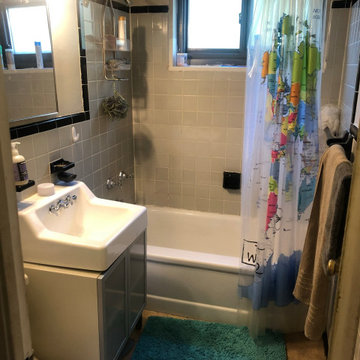
Before
Example of a small minimalist master red tile and porcelain tile laminate floor, gray floor and single-sink bathroom design in New York with glass-front cabinets, white cabinets, a two-piece toilet, white walls, a wall-mount sink and a freestanding vanity
Example of a small minimalist master red tile and porcelain tile laminate floor, gray floor and single-sink bathroom design in New York with glass-front cabinets, white cabinets, a two-piece toilet, white walls, a wall-mount sink and a freestanding vanity
Bathroom with Glass-Front Cabinets and a Freestanding Vanity Ideas
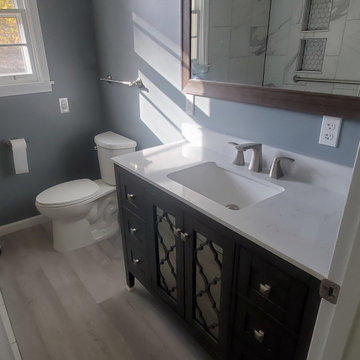
Complete 1950's gut job, unforeseen damages repaired along with re-insulation of walls and room. This customer decided to go with a gray wood tone luxury vinyl plank(lvp) flooring paired with porcelain Carrara white w/gray veins marble tile walk-in shower and mathing Carrara white vanity top. The room and shower are fitted with brushed nickel hardware and fixtures to bring the grays together with just enough pop from the contemporary brown vanity base and mirror frame. A XL mirror was chosen to help make this tiny bathroom feel larger and to help utilize more sunlight for a brighter more natural feel.
1





