Bathroom with an Integrated Sink Ideas
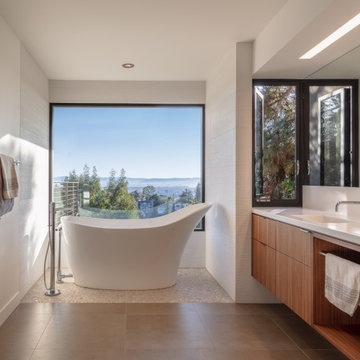
Trendy white tile gray floor freestanding bathtub photo in San Francisco with flat-panel cabinets, medium tone wood cabinets, white walls, an integrated sink, quartz countertops and white countertops
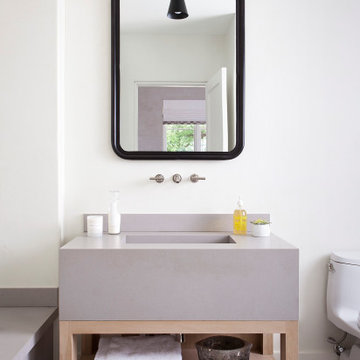
Example of a tuscan multicolored floor and single-sink bathroom design in Houston with open cabinets, light wood cabinets, white walls, an integrated sink, gray countertops and a freestanding vanity
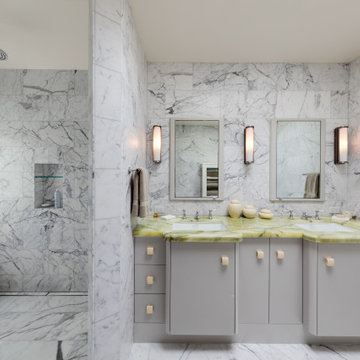
Top to bottom interior and exterior renovation of an existing Edwardian home in a park-like setting on a cul-de-sac in San Francisco. The owners enjoyed a substantial collection of paintings, sculpture and furniture collected over a lifetime, around which the project was designed. The detailing of the cabinets, fireplace surrounds and mouldings reflect the Art Deco style of their furniture collection. The white marble tile of the Master Bath features a walk-in shower and a lit onyx countertop that suffuses the room with a soft glow.
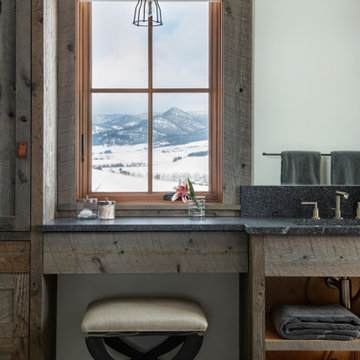
Example of a mountain style porcelain tile and single-sink bathroom design in Other with open cabinets, distressed cabinets, white walls, an integrated sink, granite countertops, gray countertops and a built-in vanity
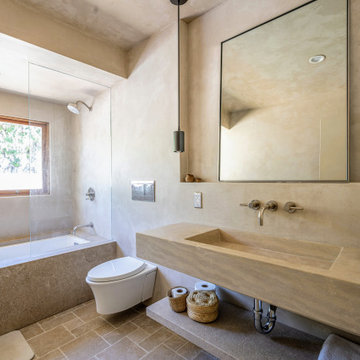
Inspiration for a southwestern beige floor and single-sink bathroom remodel in Los Angeles with beige walls, an integrated sink, beige countertops and a floating vanity
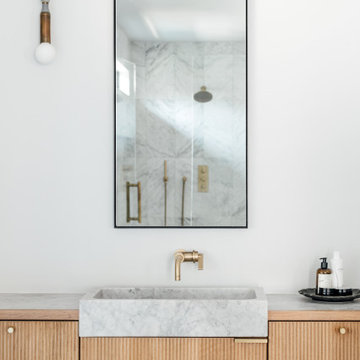
Inspiration for a transitional double-sink bathroom remodel in Austin with white walls, an integrated sink, gray countertops and a floating vanity
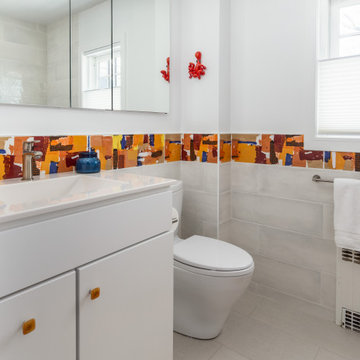
Inspiration for a contemporary multicolored tile gray floor and single-sink bathroom remodel in Boston with flat-panel cabinets, white cabinets, white walls, an integrated sink, white countertops and a built-in vanity
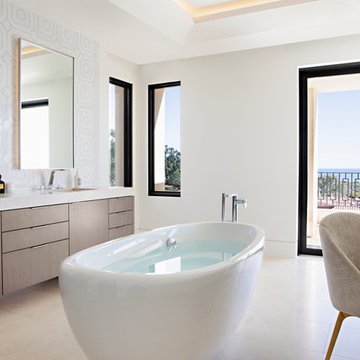
Inspiration for a contemporary master gray tile beige floor freestanding bathtub remodel in Orange County with flat-panel cabinets, medium tone wood cabinets, white walls, an integrated sink and white countertops
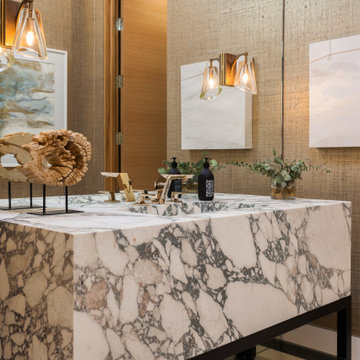
Bathroom - mid-sized contemporary beige floor bathroom idea in Orange County with flat-panel cabinets, an integrated sink and multicolored countertops
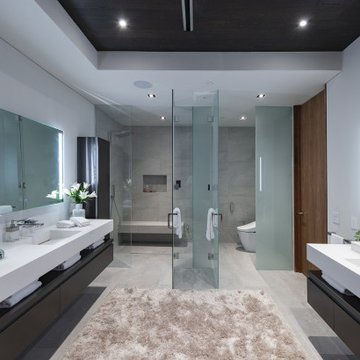
Los Tilos Hollywood Hills modern home luxury primary bathroom design. Photo by William MacCollum.
Example of a large minimalist master porcelain tile, white floor, double-sink and tray ceiling bathroom design in Los Angeles with furniture-like cabinets, brown cabinets, a one-piece toilet, white walls, an integrated sink, a hinged shower door, white countertops and a floating vanity
Example of a large minimalist master porcelain tile, white floor, double-sink and tray ceiling bathroom design in Los Angeles with furniture-like cabinets, brown cabinets, a one-piece toilet, white walls, an integrated sink, a hinged shower door, white countertops and a floating vanity

The layout of the master bathroom was created to be perfectly symmetrical which allowed us to incorporate his and hers areas within the same space. The bathtub crates a focal point seen from the hallway through custom designed louvered double door and the shower seen through the glass towards the back of the bathroom enhances the size of the space. Wet areas of the floor are finished in honed marble tiles and the entire floor was treated with any slip solution to ensure safety of the homeowners. The white marble background give the bathroom a light and feminine backdrop for the contrasting dark millwork adding energy to the space and giving it a complimentary masculine presence.
Storage is maximized by incorporating the two tall wood towers on either side of each vanity – it provides ample space needed in the bathroom and it is only 12” deep which allows you to find things easier that in traditional 24” deep cabinetry. Manmade quartz countertops are a functional and smart choice for white counters, especially on the make-up vanity. Vanities are cantilevered over the floor finished in natural white marble with soft organic pattern allow for full appreciation of the beauty of nature.
This home has a lot of inside/outside references, and even in this bathroom, the large window located inside the steam shower uses electrochromic glass (“smart” glass) which changes from clear to opaque at the push of a button. It is a simple, convenient, and totally functional solution in a bathroom.
The center of this bathroom is a freestanding tub identifying his and hers side and it is set in front of full height clear glass shower enclosure allowing the beauty of stone to continue uninterrupted onto the shower walls.
Photography: Craig Denis
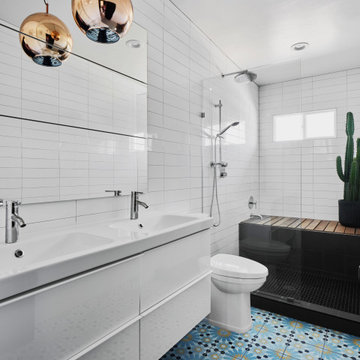
Bathroom - large contemporary 3/4 white tile blue floor and double-sink bathroom idea in Phoenix with flat-panel cabinets, white cabinets, an integrated sink, white countertops and a floating vanity

No strangers to remodeling, the new owners of this St. Paul tudor knew they could update this decrepit 1920 duplex into a single-family forever home.
A list of desired amenities was a catalyst for turning a bedroom into a large mudroom, an open kitchen space where their large family can gather, an additional exterior door for direct access to a patio, two home offices, an additional laundry room central to bedrooms, and a large master bathroom. To best understand the complexity of the floor plan changes, see the construction documents.
As for the aesthetic, this was inspired by a deep appreciation for the durability, colors, textures and simplicity of Norwegian design. The home’s light paint colors set a positive tone. An abundance of tile creates character. New lighting reflecting the home’s original design is mixed with simplistic modern lighting. To pay homage to the original character several light fixtures were reused, wallpaper was repurposed at a ceiling, the chimney was exposed, and a new coffered ceiling was created.
Overall, this eclectic design style was carefully thought out to create a cohesive design throughout the home.
Come see this project in person, September 29 – 30th on the 2018 Castle Home Tour.
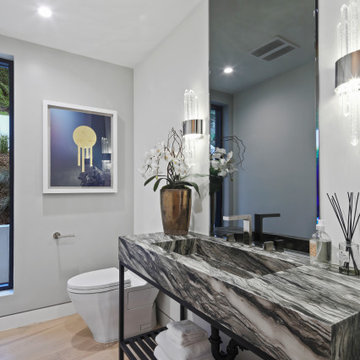
Powder room
Inspiration for a mid-sized contemporary 3/4 light wood floor and beige floor bathroom remodel in Los Angeles with open cabinets, gray cabinets, a one-piece toilet, gray walls, an integrated sink and gray countertops
Inspiration for a mid-sized contemporary 3/4 light wood floor and beige floor bathroom remodel in Los Angeles with open cabinets, gray cabinets, a one-piece toilet, gray walls, an integrated sink and gray countertops
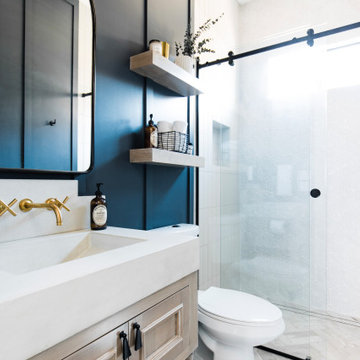
Alcove shower - transitional white tile gray floor alcove shower idea in Phoenix with recessed-panel cabinets, light wood cabinets, black walls, an integrated sink and white countertops

Bathroom with feature wall of glass tile
Bathroom - small coastal 3/4 blue tile and glass tile ceramic tile, multicolored floor and single-sink bathroom idea in New York with recessed-panel cabinets, gray cabinets, purple walls, an integrated sink, quartz countertops, white countertops and a freestanding vanity
Bathroom - small coastal 3/4 blue tile and glass tile ceramic tile, multicolored floor and single-sink bathroom idea in New York with recessed-panel cabinets, gray cabinets, purple walls, an integrated sink, quartz countertops, white countertops and a freestanding vanity
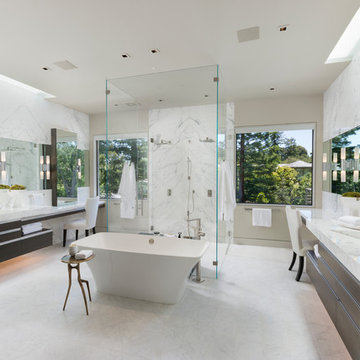
Inspiration for a contemporary master white floor bathroom remodel in Orange County with flat-panel cabinets, dark wood cabinets, beige walls, an integrated sink, a hinged shower door and white countertops
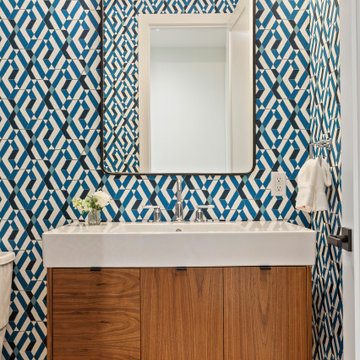
Contemporary powder bath with floating vanity and wallpaper.
Bathroom - mid-sized contemporary medium tone wood floor and brown floor bathroom idea in Minneapolis with flat-panel cabinets, brown cabinets, an integrated sink and white countertops
Bathroom - mid-sized contemporary medium tone wood floor and brown floor bathroom idea in Minneapolis with flat-panel cabinets, brown cabinets, an integrated sink and white countertops
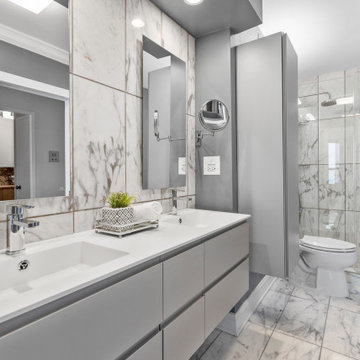
Inspiration for a contemporary white tile white floor and double-sink bathroom remodel in Chicago with flat-panel cabinets, gray cabinets, an integrated sink, white countertops and a floating vanity
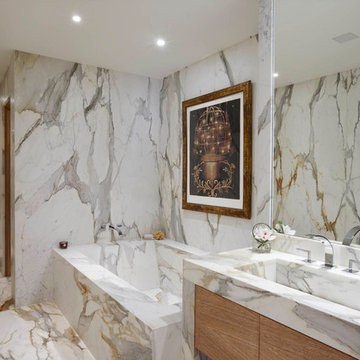
Transitional white tile white floor bathroom photo in New York with flat-panel cabinets, medium tone wood cabinets, white walls, an integrated sink, a hinged shower door and white countertops
Bathroom with an Integrated Sink Ideas
9





