Bathroom with Gray Cabinets and Black Countertops Ideas
Refine by:
Budget
Sort by:Popular Today
1 - 20 of 888 photos

New ProFlo tub, Anatolia Classic Calacatta 13" x 13" porcelain tub/shower wall tile laid in a brick style pattern with Cathedral Waterfall linear accent tile, custom recess/niche, Delta grab bars, Brizo Rook Series tub/shower fixtures, and frameless tub/shower sliding glass door! Anatolia Classic Calacatta 12" x 24" porcelain floor tile laid in a 1/3-2/3 pattern, Medallion custom cabinetry with full overlay slab doors and drawers, leathered Black Pearl granite countertop, and Top Knobs cabinet hardware!

The detailed plans for this bathroom can be purchased here: https://www.changeyourbathroom.com/shop/sensational-spa-bathroom-plans/
Contemporary bathroom with mosaic marble on the floors, porcelain on the walls, no pulls on the vanity, mirrors with built in lighting, black counter top, complete rearranging of this floor plan.

Inspiration for a contemporary black tile black floor bathroom remodel in New York with flat-panel cabinets, gray cabinets, a two-piece toilet, black walls, an undermount sink and black countertops

The guest bathroom received a completely new look with this bright floral wallpaper, classic wall sconces, and custom grey vanity.
Mid-sized transitional ceramic tile and gray floor bathroom photo in Atlanta with an undermount sink, quartz countertops, gray cabinets, multicolored walls, black countertops and beaded inset cabinets
Mid-sized transitional ceramic tile and gray floor bathroom photo in Atlanta with an undermount sink, quartz countertops, gray cabinets, multicolored walls, black countertops and beaded inset cabinets

The goal of this project was to upgrade the builder grade finishes and create an ergonomic space that had a contemporary feel. This bathroom transformed from a standard, builder grade bathroom to a contemporary urban oasis. This was one of my favorite projects, I know I say that about most of my projects but this one really took an amazing transformation. By removing the walls surrounding the shower and relocating the toilet it visually opened up the space. Creating a deeper shower allowed for the tub to be incorporated into the wet area. Adding a LED panel in the back of the shower gave the illusion of a depth and created a unique storage ledge. A custom vanity keeps a clean front with different storage options and linear limestone draws the eye towards the stacked stone accent wall.
Houzz Write Up: https://www.houzz.com/magazine/inside-houzz-a-chopped-up-bathroom-goes-streamlined-and-swank-stsetivw-vs~27263720
The layout of this bathroom was opened up to get rid of the hallway effect, being only 7 foot wide, this bathroom needed all the width it could muster. Using light flooring in the form of natural lime stone 12x24 tiles with a linear pattern, it really draws the eye down the length of the room which is what we needed. Then, breaking up the space a little with the stone pebble flooring in the shower, this client enjoyed his time living in Japan and wanted to incorporate some of the elements that he appreciated while living there. The dark stacked stone feature wall behind the tub is the perfect backdrop for the LED panel, giving the illusion of a window and also creates a cool storage shelf for the tub. A narrow, but tasteful, oval freestanding tub fit effortlessly in the back of the shower. With a sloped floor, ensuring no standing water either in the shower floor or behind the tub, every thought went into engineering this Atlanta bathroom to last the test of time. With now adequate space in the shower, there was space for adjacent shower heads controlled by Kohler digital valves. A hand wand was added for use and convenience of cleaning as well. On the vanity are semi-vessel sinks which give the appearance of vessel sinks, but with the added benefit of a deeper, rounded basin to avoid splashing. Wall mounted faucets add sophistication as well as less cleaning maintenance over time. The custom vanity is streamlined with drawers, doors and a pull out for a can or hamper.
A wonderful project and equally wonderful client. I really enjoyed working with this client and the creative direction of this project.
Brushed nickel shower head with digital shower valve, freestanding bathtub, curbless shower with hidden shower drain, flat pebble shower floor, shelf over tub with LED lighting, gray vanity with drawer fronts, white square ceramic sinks, wall mount faucets and lighting under vanity. Hidden Drain shower system. Atlanta Bathroom.
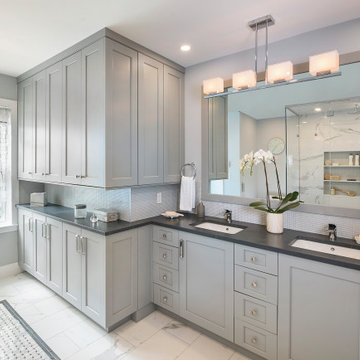
Doorless shower - mid-sized transitional master marble floor and double-sink doorless shower idea in Boston with gray walls, quartz countertops, a hinged shower door, black countertops, a built-in vanity and gray cabinets
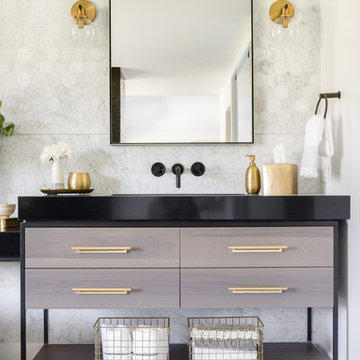
Bathroom - contemporary gray tile gray floor bathroom idea in Orange County with flat-panel cabinets, gray cabinets, gray walls, a console sink and black countertops
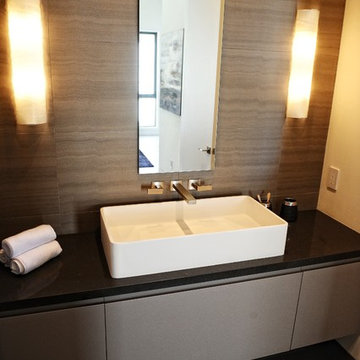
Item#: DW-145
Product Size (inches): 31.5 x 15.7 x 5.6 inches
Material: Solid Surface/Stone Resin
Color / Finish: Matte White (Glossy Optional)
Product Weight: 44 lbs
Mount: Countertop
Made of durable white stone resin composite with a modern style design and its pinnacle of being smooth, the DW-145 countertop sink is a rectangularly shaped design model within the ADM Bathroom Design sink collection. The stone resin material comes with the option of matte or glossy finish. This counter mounted sink will surely be a great addition with a neat and modern touch to your newly renovated stylish bathroom.
FEATURES
All sinks come sealed off from the factory.
All sinks come with a complimentary chrome drain (Does NOT including any additional piping).
This sink does not include ANY faucet fixture.
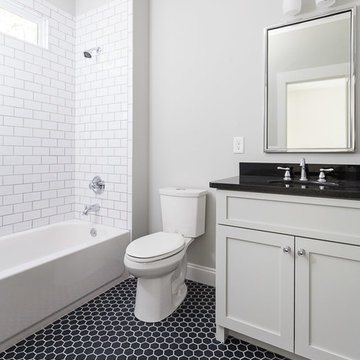
Bathroom - mid-sized traditional 3/4 white tile and subway tile porcelain tile and black floor bathroom idea in Atlanta with shaker cabinets, gray cabinets, a two-piece toilet, gray walls, an undermount sink, solid surface countertops and black countertops
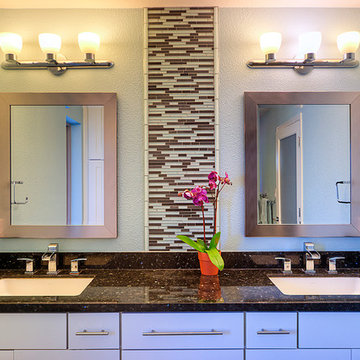
Bathroom - mid-sized contemporary master brown tile, green tile and matchstick tile bathroom idea in Phoenix with flat-panel cabinets, gray cabinets, green walls, an undermount sink, quartz countertops and black countertops
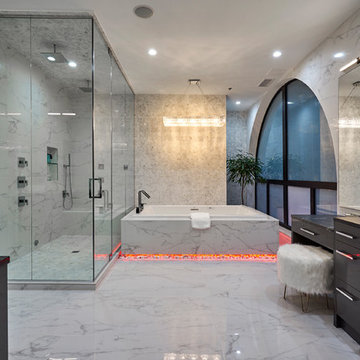
Example of a trendy master gray tile white floor bathroom design in Chicago with flat-panel cabinets, gray cabinets, an undermount sink and black countertops
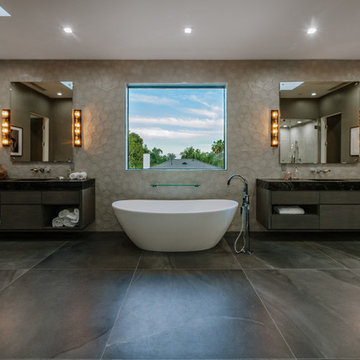
Example of a huge trendy master gray floor bathroom design in Los Angeles with flat-panel cabinets, gray cabinets, marble countertops, black countertops, an integrated sink and a hinged shower door
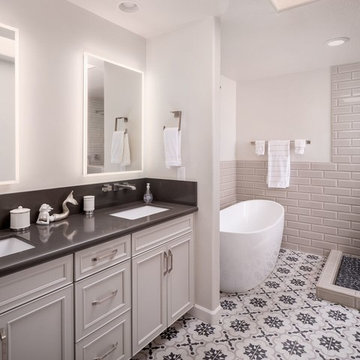
Transitional master gray tile and porcelain tile porcelain tile bathroom photo in Phoenix with beaded inset cabinets, gray cabinets, white walls, an undermount sink, quartz countertops and black countertops
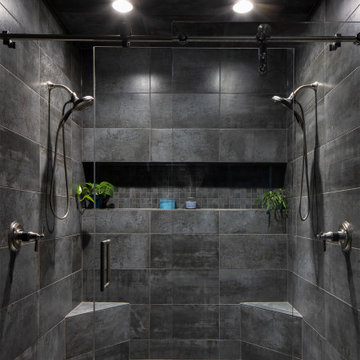
Large walk in master shower features double shower heads and full back wall niche. The fixtures are in brushed nickel. Large stacked wall tile from floor to ceiling.
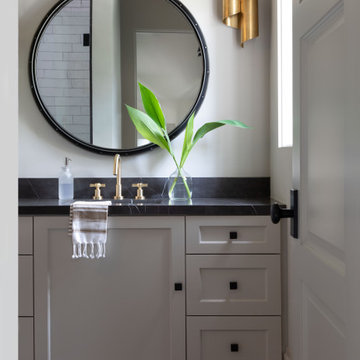
Inspiration for a mid-sized transitional 3/4 single-sink bathroom remodel in Houston with recessed-panel cabinets, gray cabinets, an undermount sink, marble countertops, black countertops and a built-in vanity
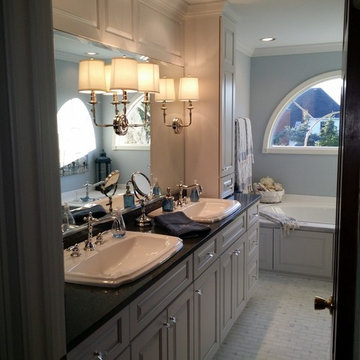
Example of a large classic master ceramic tile and white floor alcove bathtub design in New York with raised-panel cabinets, gray cabinets, gray walls, a drop-in sink, granite countertops and black countertops
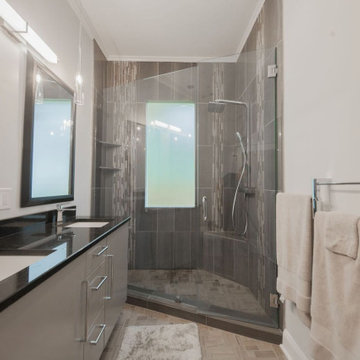
with dramatic tile design and creative space planning we were able to incorporate a large shower and modernize the bath into a contemporary sanctuary for the homeowners
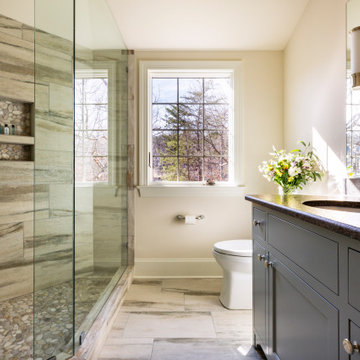
Transitional gray tile gray floor alcove shower photo in Charlotte with shaker cabinets, gray cabinets, beige walls, an undermount sink, a hinged shower door and black countertops
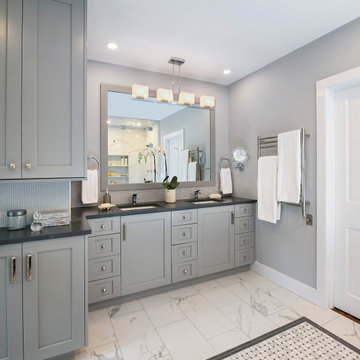
Example of a mid-sized transitional master marble floor and double-sink doorless shower design in Boston with gray cabinets, gray walls, quartz countertops, a hinged shower door, black countertops and a built-in vanity
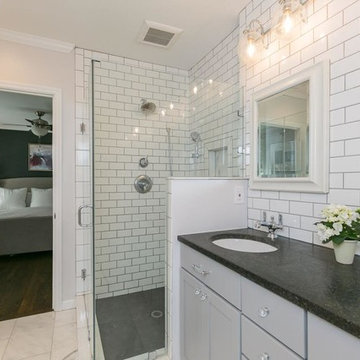
Example of a mid-sized minimalist master white tile and subway tile marble floor and white floor corner shower design in Atlanta with flat-panel cabinets, gray cabinets, a two-piece toilet, gray walls, an undermount sink, granite countertops, a hinged shower door and black countertops
Bathroom with Gray Cabinets and Black Countertops Ideas
1





