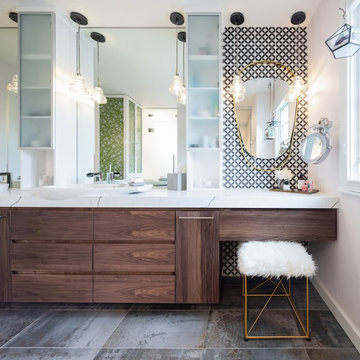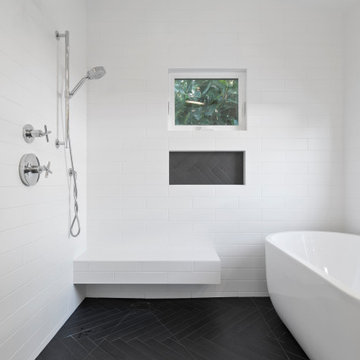Bathroom with Brown Cabinets and Quartz Countertops Ideas
Refine by:
Budget
Sort by:Popular Today
1 - 20 of 9,029 photos

We paired a gorgeous, boho patterned floor tile with a warm oak double sink vanity and bold matte black fixtures to make this basement bathroom really pop. Our signature black grid shower glass really helped tie the whole space together.

Every so often we get the unique opportunity to collaborate with another designer. This quirky and elegant master bath could not have been more fun to be a part of.
Meg Miller's incredibly cool vision for her clients' master bathroom was modern and bold, but refined, comfortable and inviting. The clients had specific needs for storage and the use of space, but didn't want anything to appear function-over-form. No amenities were overlooked: custom walnut cabinetry, heated floors, a digitally controlled shower and steam shower, and an all glass water-closet.

Inspiration for a mid-sized contemporary master blue tile and ceramic tile porcelain tile and gray floor bathroom remodel in Austin with recessed-panel cabinets, brown cabinets, a one-piece toilet, gray walls, an undermount sink, quartz countertops, a hinged shower door and white countertops

Small danish master white tile and subway tile ceramic tile, black floor and double-sink alcove shower photo in Tampa with flat-panel cabinets, brown cabinets, a one-piece toilet, white walls, a vessel sink, quartz countertops, a hinged shower door, white countertops and a niche

Master Bathroom, post renovation
Inspiration for a small farmhouse white tile and subway tile porcelain tile, white floor and single-sink bathroom remodel in Other with shaker cabinets, brown cabinets, a one-piece toilet, gray walls, an undermount sink, quartz countertops, white countertops and a built-in vanity
Inspiration for a small farmhouse white tile and subway tile porcelain tile, white floor and single-sink bathroom remodel in Other with shaker cabinets, brown cabinets, a one-piece toilet, gray walls, an undermount sink, quartz countertops, white countertops and a built-in vanity

The layout of the master bathroom was created to be perfectly symmetrical which allowed us to incorporate his and hers areas within the same space. The bathtub crates a focal point seen from the hallway through custom designed louvered double door and the shower seen through the glass towards the back of the bathroom enhances the size of the space. Wet areas of the floor are finished in honed marble tiles and the entire floor was treated with any slip solution to ensure safety of the homeowners. The white marble background give the bathroom a light and feminine backdrop for the contrasting dark millwork adding energy to the space and giving it a complimentary masculine presence.
Storage is maximized by incorporating the two tall wood towers on either side of each vanity – it provides ample space needed in the bathroom and it is only 12” deep which allows you to find things easier that in traditional 24” deep cabinetry. Manmade quartz countertops are a functional and smart choice for white counters, especially on the make-up vanity. Vanities are cantilevered over the floor finished in natural white marble with soft organic pattern allow for full appreciation of the beauty of nature.
This home has a lot of inside/outside references, and even in this bathroom, the large window located inside the steam shower uses electrochromic glass (“smart” glass) which changes from clear to opaque at the push of a button. It is a simple, convenient, and totally functional solution in a bathroom.
The center of this bathroom is a freestanding tub identifying his and hers side and it is set in front of full height clear glass shower enclosure allowing the beauty of stone to continue uninterrupted onto the shower walls.
Photography: Craig Denis

Ryan Gamma
Example of a large minimalist master black and white tile and ceramic tile porcelain tile and gray floor bathroom design in Tampa with flat-panel cabinets, brown cabinets, white walls, an undermount sink, quartz countertops, a hinged shower door, white countertops and a wall-mount toilet
Example of a large minimalist master black and white tile and ceramic tile porcelain tile and gray floor bathroom design in Tampa with flat-panel cabinets, brown cabinets, white walls, an undermount sink, quartz countertops, a hinged shower door, white countertops and a wall-mount toilet

The added master bathroom features subway herringbone matte black tiles on floors and shampoo niche, white subway tiles on walls and floating bench (all from Spazio LA Tile Gallery), vaulted ceilings, a freestanding tub and Signature Hardware vanity.

seattle home tours
Bathroom - mid-sized 1950s master ceramic tile and gray tile porcelain tile and gray floor bathroom idea in Seattle with flat-panel cabinets, brown cabinets, a two-piece toilet, gray walls, an undermount sink, quartz countertops and white countertops
Bathroom - mid-sized 1950s master ceramic tile and gray tile porcelain tile and gray floor bathroom idea in Seattle with flat-panel cabinets, brown cabinets, a two-piece toilet, gray walls, an undermount sink, quartz countertops and white countertops

Small beach style master blue tile and ceramic tile ceramic tile and blue floor bathroom photo in San Francisco with shaker cabinets, brown cabinets, a two-piece toilet, blue walls, an undermount sink, quartz countertops and a hinged shower door

Ensuite bathroom with freestanding tub, medium-light wood cabinetry with black matte hardware and appliances, white counter tops, black matte metal twin mirrors and twin pendants.

Ken Wyner Photography
Alcove shower - mid-sized transitional 3/4 white tile and subway tile ceramic tile and black floor alcove shower idea in DC Metro with brown cabinets, a one-piece toilet, gray walls, an undermount sink, quartz countertops, a hinged shower door, white countertops and flat-panel cabinets
Alcove shower - mid-sized transitional 3/4 white tile and subway tile ceramic tile and black floor alcove shower idea in DC Metro with brown cabinets, a one-piece toilet, gray walls, an undermount sink, quartz countertops, a hinged shower door, white countertops and flat-panel cabinets

The Holloway blends the recent revival of mid-century aesthetics with the timelessness of a country farmhouse. Each façade features playfully arranged windows tucked under steeply pitched gables. Natural wood lapped siding emphasizes this homes more modern elements, while classic white board & batten covers the core of this house. A rustic stone water table wraps around the base and contours down into the rear view-out terrace.
Inside, a wide hallway connects the foyer to the den and living spaces through smooth case-less openings. Featuring a grey stone fireplace, tall windows, and vaulted wood ceiling, the living room bridges between the kitchen and den. The kitchen picks up some mid-century through the use of flat-faced upper and lower cabinets with chrome pulls. Richly toned wood chairs and table cap off the dining room, which is surrounded by windows on three sides. The grand staircase, to the left, is viewable from the outside through a set of giant casement windows on the upper landing. A spacious master suite is situated off of this upper landing. Featuring separate closets, a tiled bath with tub and shower, this suite has a perfect view out to the rear yard through the bedroom's rear windows. All the way upstairs, and to the right of the staircase, is four separate bedrooms. Downstairs, under the master suite, is a gymnasium. This gymnasium is connected to the outdoors through an overhead door and is perfect for athletic activities or storing a boat during cold months. The lower level also features a living room with a view out windows and a private guest suite.
Architect: Visbeen Architects
Photographer: Ashley Avila Photography
Builder: AVB Inc.

This Australian-inspired new construction was a successful collaboration between homeowner, architect, designer and builder. The home features a Henrybuilt kitchen, butler's pantry, private home office, guest suite, master suite, entry foyer with concealed entrances to the powder bathroom and coat closet, hidden play loft, and full front and back landscaping with swimming pool and pool house/ADU.

Our Austin studio decided to go bold with this project by ensuring that each space had a unique identity in the Mid-Century Modern style bathroom, butler's pantry, and mudroom. We covered the bathroom walls and flooring with stylish beige and yellow tile that was cleverly installed to look like two different patterns. The mint cabinet and pink vanity reflect the mid-century color palette. The stylish knobs and fittings add an extra splash of fun to the bathroom.
The butler's pantry is located right behind the kitchen and serves multiple functions like storage, a study area, and a bar. We went with a moody blue color for the cabinets and included a raw wood open shelf to give depth and warmth to the space. We went with some gorgeous artistic tiles that create a bold, intriguing look in the space.
In the mudroom, we used siding materials to create a shiplap effect to create warmth and texture – a homage to the classic Mid-Century Modern design. We used the same blue from the butler's pantry to create a cohesive effect. The large mint cabinets add a lighter touch to the space.
---
Project designed by the Atomic Ranch featured modern designers at Breathe Design Studio. From their Austin design studio, they serve an eclectic and accomplished nationwide clientele including in Palm Springs, LA, and the San Francisco Bay Area.
For more about Breathe Design Studio, see here: https://www.breathedesignstudio.com/
To learn more about this project, see here: https://www.breathedesignstudio.com/atomic-ranch

The master bath has beautiful details from the rift cut white oak inset cabinetry, to the mushroom colored quartz countertops, to the brass sconce lighting and plumbing... it creates a serene oasis right off the master.

Double vanity and free standing large soaking tub by Signature hardware
Bathroom - large coastal master black tile and porcelain tile shiplap wall, porcelain tile, black floor, double-sink and vaulted ceiling bathroom idea in Minneapolis with recessed-panel cabinets, brown cabinets, an undermount sink, quartz countertops, a hinged shower door, white countertops and a built-in vanity
Bathroom - large coastal master black tile and porcelain tile shiplap wall, porcelain tile, black floor, double-sink and vaulted ceiling bathroom idea in Minneapolis with recessed-panel cabinets, brown cabinets, an undermount sink, quartz countertops, a hinged shower door, white countertops and a built-in vanity

This Willow Glen Eichler had undergone an 80s renovation that sadly didn't take the midcentury modern architecture into consideration. We converted both bathrooms back to a midcentury modern style with an infusion of Japandi elements. We borrowed space from the master bedroom to make the master ensuite a luxurious curbless wet room with soaking tub and Japanese tiles.

Bathroom - large modern master white tile and porcelain tile porcelain tile and white floor bathroom idea in DC Metro with shaker cabinets, brown cabinets, a two-piece toilet, white walls, an undermount sink, quartz countertops, a hinged shower door and white countertops

Light and Airy shiplap bathroom was the dream for this hard working couple. The goal was to totally re-create a space that was both beautiful, that made sense functionally and a place to remind the clients of their vacation time. A peaceful oasis. We knew we wanted to use tile that looks like shiplap. A cost effective way to create a timeless look. By cladding the entire tub shower wall it really looks more like real shiplap planked walls.
The center point of the room is the new window and two new rustic beams. Centered in the beams is the rustic chandelier.
Design by Signature Designs Kitchen Bath
Contractor ADR Design & Remodel
Photos by Gail Owens
Bathroom with Brown Cabinets and Quartz Countertops Ideas
1





