All Toilets Bathroom with Glass-Front Cabinets Ideas
Refine by:
Budget
Sort by:Popular Today
1 - 20 of 3,212 photos
Item 1 of 3

Sharon Risedorph Photography
Bathroom - mid-sized transitional master white tile and subway tile marble floor bathroom idea in New York with a pedestal sink, glass-front cabinets, white cabinets, marble countertops and a two-piece toilet
Bathroom - mid-sized transitional master white tile and subway tile marble floor bathroom idea in New York with a pedestal sink, glass-front cabinets, white cabinets, marble countertops and a two-piece toilet
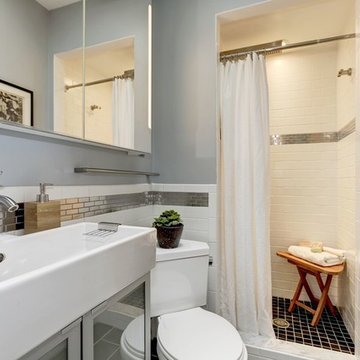
Inspiration for a small transitional 3/4 white tile and subway tile bathroom remodel in DC Metro with glass-front cabinets, a two-piece toilet, gray walls and a trough sink

Example of a small minimalist master white tile and ceramic tile porcelain tile and white floor bathroom design in Dallas with glass-front cabinets, gray cabinets, a one-piece toilet, gray walls, an undermount sink, quartz countertops and white countertops

Bathroom remodel with espresso stained cabinets, granite and slate wall and floor tile. Cameron Sadeghpour Photography
Example of a mid-sized transitional master gray tile and slate tile bathroom design in Other with an undermount sink, glass-front cabinets, dark wood cabinets, quartz countertops, a one-piece toilet and gray walls
Example of a mid-sized transitional master gray tile and slate tile bathroom design in Other with an undermount sink, glass-front cabinets, dark wood cabinets, quartz countertops, a one-piece toilet and gray walls

Based in New York, with over 50 years in the industry our business is built on a foundation of steadfast commitment to client satisfaction.
Doorless shower - mid-sized traditional master white tile and mosaic tile porcelain tile and white floor doorless shower idea in New York with glass-front cabinets, white cabinets, a hot tub, a two-piece toilet, white walls, an undermount sink, tile countertops and a hinged shower door
Doorless shower - mid-sized traditional master white tile and mosaic tile porcelain tile and white floor doorless shower idea in New York with glass-front cabinets, white cabinets, a hot tub, a two-piece toilet, white walls, an undermount sink, tile countertops and a hinged shower door
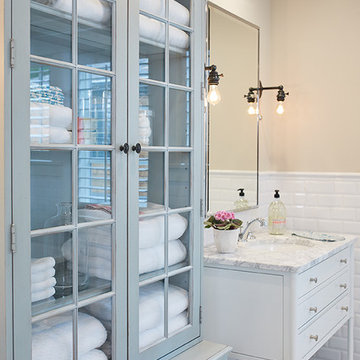
The best of the past and present meet in this distinguished design. Custom craftsmanship and distinctive detailing give this lakefront residence its vintage flavor while an open and light-filled floor plan clearly mark it as contemporary. With its interesting shingled roof lines, abundant windows with decorative brackets and welcoming porch, the exterior takes in surrounding views while the interior meets and exceeds contemporary expectations of ease and comfort. The main level features almost 3,000 square feet of open living, from the charming entry with multiple window seats and built-in benches to the central 15 by 22-foot kitchen, 22 by 18-foot living room with fireplace and adjacent dining and a relaxing, almost 300-square-foot screened-in porch. Nearby is a private sitting room and a 14 by 15-foot master bedroom with built-ins and a spa-style double-sink bath with a beautiful barrel-vaulted ceiling. The main level also includes a work room and first floor laundry, while the 2,165-square-foot second level includes three bedroom suites, a loft and a separate 966-square-foot guest quarters with private living area, kitchen and bedroom. Rounding out the offerings is the 1,960-square-foot lower level, where you can rest and recuperate in the sauna after a workout in your nearby exercise room. Also featured is a 21 by 18-family room, a 14 by 17-square-foot home theater, and an 11 by 12-foot guest bedroom suite.
Photography: Ashley Avila Photography & Fulview Builder: J. Peterson Homes Interior Design: Vision Interiors by Visbeen
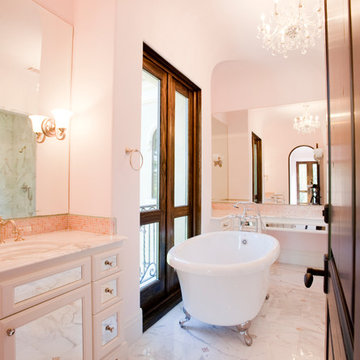
Photography: Julie Soefer
Bathroom - huge mediterranean kids' white tile and stone tile marble floor bathroom idea in Houston with a vessel sink, glass-front cabinets, white cabinets, marble countertops, a two-piece toilet and pink walls
Bathroom - huge mediterranean kids' white tile and stone tile marble floor bathroom idea in Houston with a vessel sink, glass-front cabinets, white cabinets, marble countertops, a two-piece toilet and pink walls

Traditional Tuscan interior design flourishes throughout the master bath with French double-doors leading to an expansive backyard oasis. Integrated wall-mounted cabinets with mirrored-front keeps the homeowners personal items cleverly hidden away.
Location: Paradise Valley, AZ
Photography: Scott Sandler
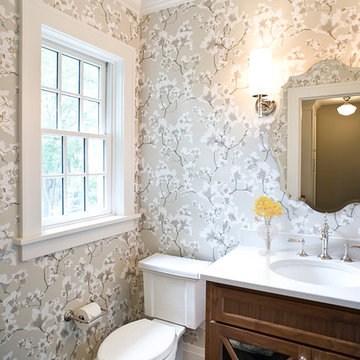
Builder: Jarrod Smart Construction
Photography: Cipher Imaging
Example of a mid-sized transitional 3/4 slate floor bathroom design in Minneapolis with glass-front cabinets, medium tone wood cabinets, a two-piece toilet, an undermount sink and quartz countertops
Example of a mid-sized transitional 3/4 slate floor bathroom design in Minneapolis with glass-front cabinets, medium tone wood cabinets, a two-piece toilet, an undermount sink and quartz countertops
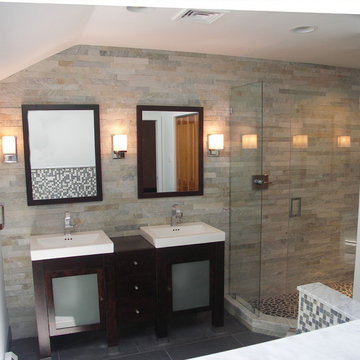
This bathroom consists of a more custom cabinet treatment with stone veneer cladding along the vanity wall continuing into the shower. The remainder of the shower is tile with a pebble stone floor.
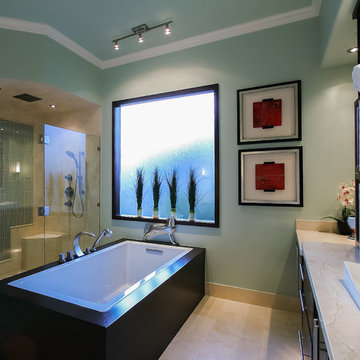
Mid-sized minimalist master beige tile travertine floor bathroom photo in Houston with a vessel sink, glass-front cabinets, dark wood cabinets, marble countertops, a two-piece toilet and green walls
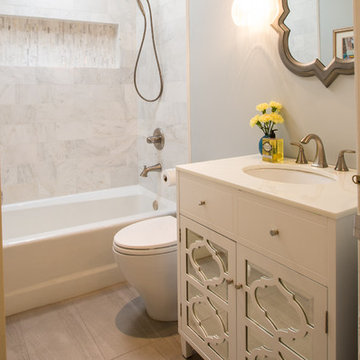
Amy Williams Photography
Example of a small transitional white tile and stone tile porcelain tile bathroom design in Los Angeles with glass-front cabinets, white cabinets, a one-piece toilet, gray walls, an undermount sink and quartzite countertops
Example of a small transitional white tile and stone tile porcelain tile bathroom design in Los Angeles with glass-front cabinets, white cabinets, a one-piece toilet, gray walls, an undermount sink and quartzite countertops
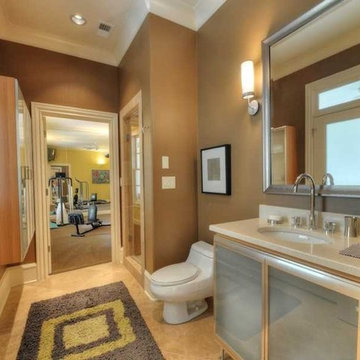
Robin LaMonte, Associate ASID
This modern bathroom has a steam shower.
It is connected to the home gym and also has a door leading to the infinity pool terrace.
Perfect for after a good workout or swim.
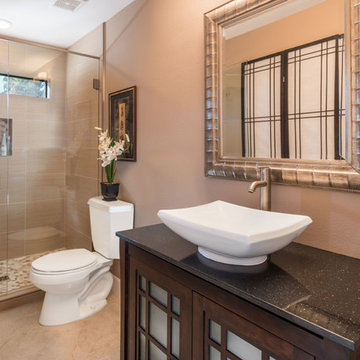
Alcove shower - mid-sized zen 3/4 beige tile, white tile and pebble tile alcove shower idea in Other with glass-front cabinets, dark wood cabinets, a two-piece toilet, brown walls and a vessel sink
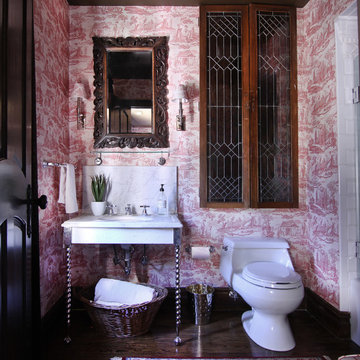
This new bathroom incorporates an antique marble sink and vanity with legs that we chrome plated. We utilized reclaimed antique leaded windows to create cabinet doors. The dark brown "accent" ceiling mimics the floor color and adds drama and interest. The antique carved wood mirror is flanked by contemporary chrome sconces topped with more traditional shades.. Another example of how we mix modern with traditional for a very chic bathroom.
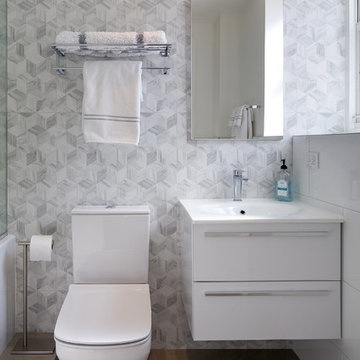
The brown floor contrasts beautifully with the white walls and ceiling. The toilet, countertop, cabinets and other furniture pieces are placed around the perimeter of the bathroom, so the entire interior does not look cramped.
Moreover, thanks to light colors, the bathroom visually appears spacious, clean, hygienic and light. The many mirrors and glass surfaces enhance the sense of beauty and comfort.
Create a perfect atmosphere of complete comfort and unsurpassed beauty in your home along with the best Grandeur Hills Group interior designers!
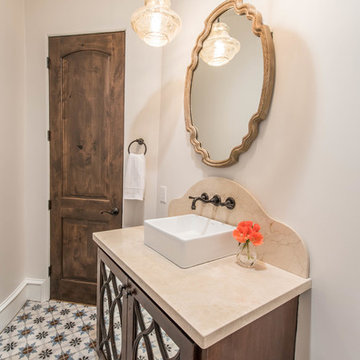
Inspiration for a large mediterranean mosaic tile floor and multicolored floor bathroom remodel in Houston with glass-front cabinets, dark wood cabinets, a one-piece toilet, beige walls, a drop-in sink and marble countertops
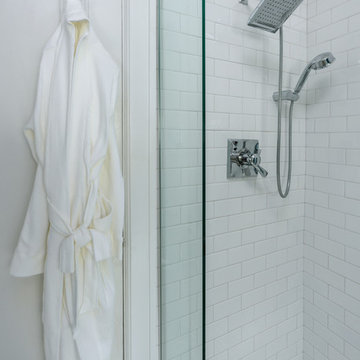
Matthew Harrer Photography
Bathroom - small traditional white tile and ceramic tile marble floor and gray floor bathroom idea in St Louis with glass-front cabinets, blue cabinets, a two-piece toilet, gray walls and a pedestal sink
Bathroom - small traditional white tile and ceramic tile marble floor and gray floor bathroom idea in St Louis with glass-front cabinets, blue cabinets, a two-piece toilet, gray walls and a pedestal sink
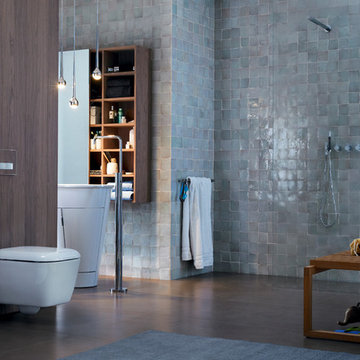
Speaking of the bathroom, wooden tiles are becoming a popular alternative to regular tile or to real or reclaimed wood. They’re cost-effective, reduce wear and tear, and can be more eco-friendly. To create a seamless look, check out Geberit’s Sigma50 flush plate. It comes with a customizable insert, which allows you the flexibility to match your bathroom’s existing design.
If you’d like to read more trend coverage from our team of bloggers, please visit their respective websites below. For additional design inspiration, visit our Houzz profile.
All Toilets Bathroom with Glass-Front Cabinets Ideas
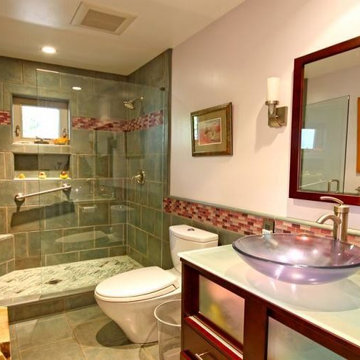
Eric Roland Photography
Doorless shower - contemporary master green tile and ceramic tile doorless shower idea in Santa Barbara with a vessel sink, glass-front cabinets, medium tone wood cabinets, a one-piece toilet and beige walls
Doorless shower - contemporary master green tile and ceramic tile doorless shower idea in Santa Barbara with a vessel sink, glass-front cabinets, medium tone wood cabinets, a one-piece toilet and beige walls
1





