Bathroom with Gray Cabinets and Stainless Steel Countertops Ideas
Refine by:
Budget
Sort by:Popular Today
1 - 20 of 42 photos
Item 1 of 3
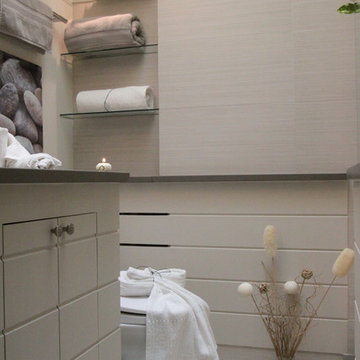
Creative use of space makes this bathroom functional and pretty.
Inspiration for a mid-sized contemporary master pebble tile floor alcove shower remodel in DC Metro with furniture-like cabinets, gray cabinets, a one-piece toilet, gray walls, an undermount sink and stainless steel countertops
Inspiration for a mid-sized contemporary master pebble tile floor alcove shower remodel in DC Metro with furniture-like cabinets, gray cabinets, a one-piece toilet, gray walls, an undermount sink and stainless steel countertops
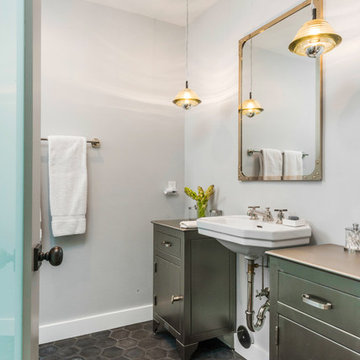
Contemporary home located in Malibu's Point Dume neighborhood. Designed by Burdge & Associates Architects.
Inspiration for a contemporary 3/4 ceramic tile and brown floor bathroom remodel in Los Angeles with flat-panel cabinets, gray cabinets, gray walls, a pedestal sink, stainless steel countertops and gray countertops
Inspiration for a contemporary 3/4 ceramic tile and brown floor bathroom remodel in Los Angeles with flat-panel cabinets, gray cabinets, gray walls, a pedestal sink, stainless steel countertops and gray countertops
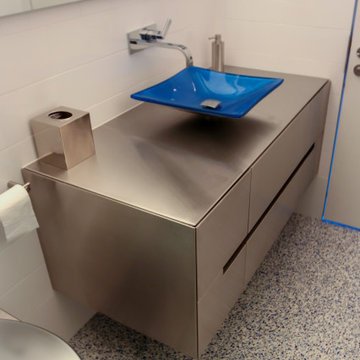
Stainless steel vanity in 'His' bathroom
Example of a small minimalist master white tile and ceramic tile travertine floor, multicolored floor and single-sink walk-in shower design in Los Angeles with flat-panel cabinets, gray cabinets, a wall-mount toilet, white walls, a vessel sink, stainless steel countertops, gray countertops and a floating vanity
Example of a small minimalist master white tile and ceramic tile travertine floor, multicolored floor and single-sink walk-in shower design in Los Angeles with flat-panel cabinets, gray cabinets, a wall-mount toilet, white walls, a vessel sink, stainless steel countertops, gray countertops and a floating vanity
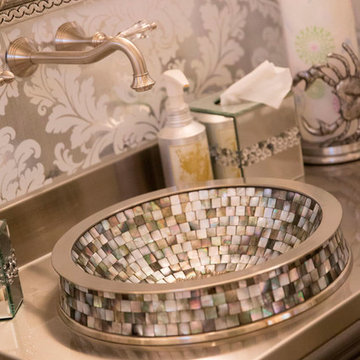
Olivera Construction (Builder) • W. Brandt Hay Architect (Architect) • Eva Snider Photography (Photographer)
Bathroom - large traditional 3/4 marble floor bathroom idea in Tampa with beaded inset cabinets, a two-piece toilet, gray walls, a vessel sink, gray cabinets and stainless steel countertops
Bathroom - large traditional 3/4 marble floor bathroom idea in Tampa with beaded inset cabinets, a two-piece toilet, gray walls, a vessel sink, gray cabinets and stainless steel countertops
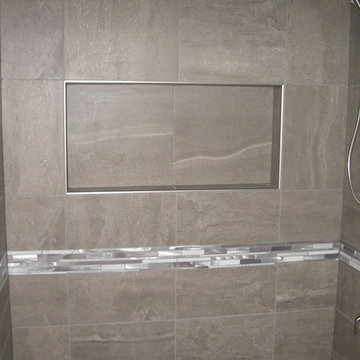
Inspiration for a mid-sized gray tile and porcelain tile porcelain tile and gray floor bathroom remodel with open cabinets, gray cabinets, a two-piece toilet, gray walls, a vessel sink and stainless steel countertops
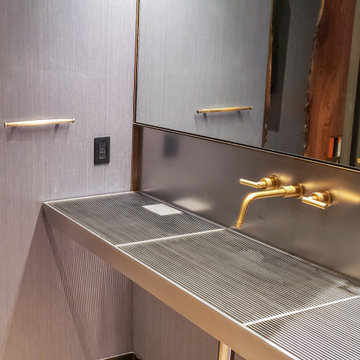
The Powder Grate Sink and Vanity are made of a sleek stainless steel, creating an industrial look in this sophisticated powder room. The vanity features a built in trash bin and formed sink with cross breaks. Grates are removable for convenient cleaning. Brass elements add a touch of warmth, including the sink faucet and sconce lining the top of the mirror. LED lights line the mirror and privacy wall for a sophisticated glow.

Renovation and expansion of a 1930s-era classic. Buying an old house can be daunting. But with careful planning and some creative thinking, phasing the improvements helped this family realize their dreams over time. The original International Style house was built in 1934 and had been largely untouched except for a small sunroom addition. Phase 1 construction involved opening up the interior and refurbishing all of the finishes. Phase 2 included a sunroom/master bedroom extension, renovation of an upstairs bath, a complete overhaul of the landscape and the addition of a swimming pool and terrace. And thirteen years after the owners purchased the home, Phase 3 saw the addition of a completely private master bedroom & closet, an entry vestibule and powder room, and a new covered porch.
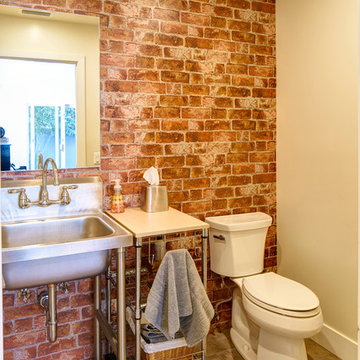
Mid-sized urban 3/4 red tile and stone slab travertine floor bathroom photo in Los Angeles with gray cabinets, red walls, a pedestal sink and stainless steel countertops
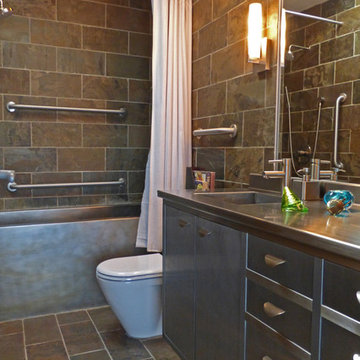
Master bath with custom stainless steel cabinet with kick space lighting, Indian Slate walls and floor and stainless steel fixtures and fittings.
Small mid-century modern master gray tile and stone tile slate floor bathroom photo in Cincinnati with an integrated sink, flat-panel cabinets, gray cabinets, stainless steel countertops, a one-piece toilet and green walls
Small mid-century modern master gray tile and stone tile slate floor bathroom photo in Cincinnati with an integrated sink, flat-panel cabinets, gray cabinets, stainless steel countertops, a one-piece toilet and green walls

Small urban gray tile and metal tile gray floor and slate floor bathroom photo in Other with open cabinets, gray cabinets, a one-piece toilet, gray walls, an integrated sink, stainless steel countertops and gray countertops
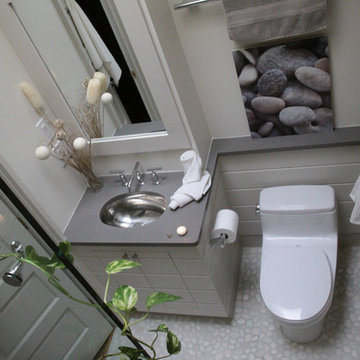
Creative use of space makes this bathroom functional and pretty.
Alcove shower - mid-sized contemporary master pebble tile floor alcove shower idea in DC Metro with furniture-like cabinets, gray cabinets, a one-piece toilet, gray walls, an undermount sink and stainless steel countertops
Alcove shower - mid-sized contemporary master pebble tile floor alcove shower idea in DC Metro with furniture-like cabinets, gray cabinets, a one-piece toilet, gray walls, an undermount sink and stainless steel countertops
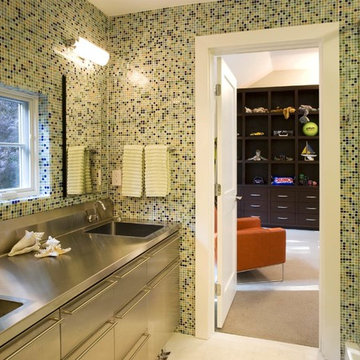
Bathroom photo in New York with an integrated sink, gray cabinets, stainless steel countertops and green walls
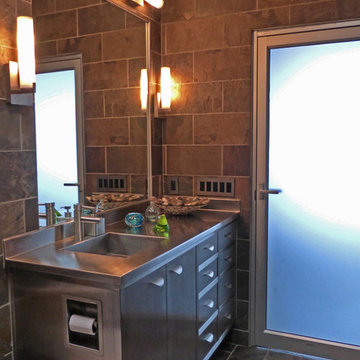
Master bath with custom stainless steel cabinet with kick space lighting, Indian Slate walls and floor and stainless steel fixtures and fittings.
Inspiration for a small 1950s master gray tile and stone tile slate floor bathroom remodel in Cincinnati with an integrated sink, flat-panel cabinets, gray cabinets, stainless steel countertops, a one-piece toilet and green walls
Inspiration for a small 1950s master gray tile and stone tile slate floor bathroom remodel in Cincinnati with an integrated sink, flat-panel cabinets, gray cabinets, stainless steel countertops, a one-piece toilet and green walls
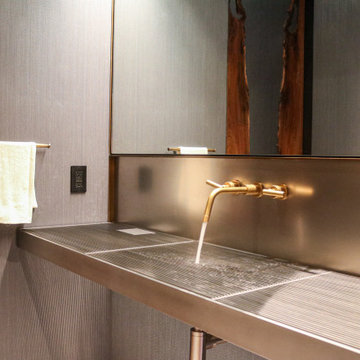
The Powder Grate Sink and Vanity are made of a sleek stainless steel, creating an industrial look in this sophisticated powder room. The vanity features a built in trash bin and formed sink with cross breaks. Grates are removable for convenient cleaning. Brass elements add a touch of warmth, including the sink faucet and sconce lining the top of the mirror. LED lights line the mirror and privacy wall for a sophisticated glow.
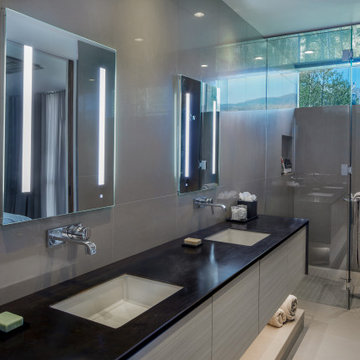
Bathroom - rustic gray tile and porcelain tile porcelain tile, beige floor and double-sink bathroom idea in Denver with flat-panel cabinets, gray cabinets, a wall-mount toilet, gray walls, an undermount sink, stainless steel countertops, a hinged shower door, black countertops and a floating vanity
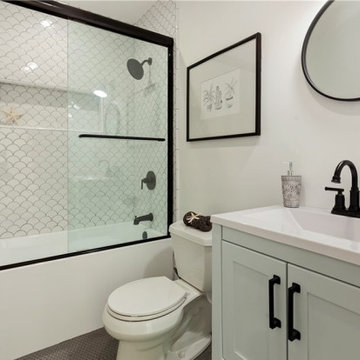
Fully renovated, single story home on an expansive 7900 square foot lot. The kitchen features quartz countertops with a tiled backsplash and stainless steel appliances. The flowing open floor plan allows the kitchen, dining room and living room to mesh together to create a wonderful entertaining space. All bedrooms are nicely sized with ample closet space. New wood flooring, fresh paint, recessed lighting, high end fixtures, remodeled bathrooms and AC.
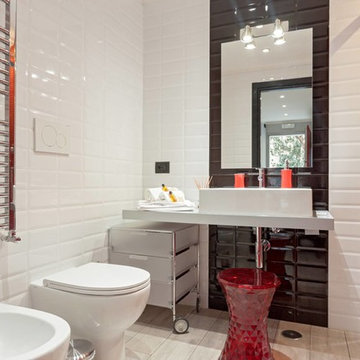
Stefano Roscetti
Inspiration for a small industrial 3/4 black and white tile, red tile and porcelain tile porcelain tile bathroom remodel in Rome with gray cabinets, a two-piece toilet, stainless steel countertops and a trough sink
Inspiration for a small industrial 3/4 black and white tile, red tile and porcelain tile porcelain tile bathroom remodel in Rome with gray cabinets, a two-piece toilet, stainless steel countertops and a trough sink

カルデバイ社のホーロー浴槽とモザイクタイルで仕上げた在来浴室、天井は外壁と同じレッドシダーで仕上げた。
洗面台はステンレス製の製作物。
Small asian master white tile and mosaic tile mosaic tile floor, white floor, single-sink and wood ceiling bathroom photo in Nagoya with open cabinets, gray cabinets, an undermount tub, white walls, an undermount sink, stainless steel countertops, gray countertops and a freestanding vanity
Small asian master white tile and mosaic tile mosaic tile floor, white floor, single-sink and wood ceiling bathroom photo in Nagoya with open cabinets, gray cabinets, an undermount tub, white walls, an undermount sink, stainless steel countertops, gray countertops and a freestanding vanity
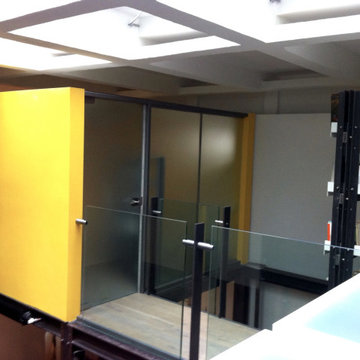
Bathroom - large contemporary master yellow tile medium tone wood floor bathroom idea in Other with open cabinets, gray cabinets, a two-piece toilet, yellow walls, a pedestal sink, stainless steel countertops and gray countertops
Bathroom with Gray Cabinets and Stainless Steel Countertops Ideas
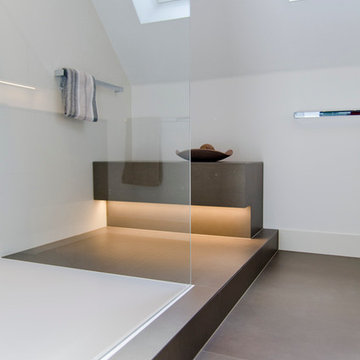
Das nur 7qm große Bad der Maisonettewohnung wurde komplett umgestaltet, die Badewanne entfiel. Dafür wurde eine großzügige , flächenbündige Dusche eingebaut. Ebneso wurde vei Stauraum - durch optimale Ausnutzung der Gegebenheiten geschaffen. Die Großzügigkeit wird unterstrichen durch die großformnatigenFleisen der Serie Size by Neolith.
1





