Bathroom with Multicolored Countertops Ideas
Refine by:
Budget
Sort by:Popular Today
161 - 180 of 14,286 photos
Item 1 of 5
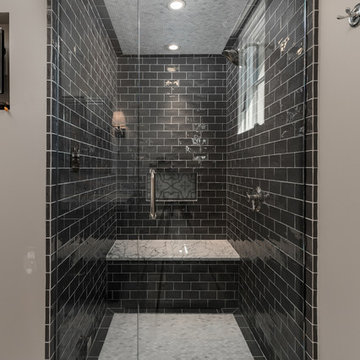
Guest bathroom walk-in shower with black subway tile, custom hardware, and built-in shower bench.
Huge tuscan master multicolored tile and marble tile marble floor, multicolored floor and coffered ceiling bathroom photo in Phoenix with raised-panel cabinets, gray cabinets, a one-piece toilet, beige walls, an integrated sink, marble countertops and multicolored countertops
Huge tuscan master multicolored tile and marble tile marble floor, multicolored floor and coffered ceiling bathroom photo in Phoenix with raised-panel cabinets, gray cabinets, a one-piece toilet, beige walls, an integrated sink, marble countertops and multicolored countertops
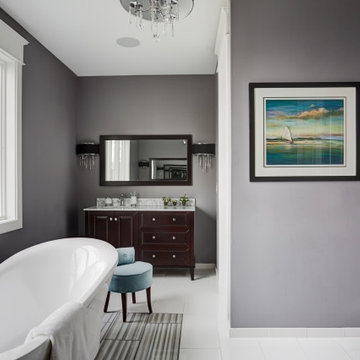
Bathroom - transitional master single-sink bathroom idea in Baltimore with raised-panel cabinets, dark wood cabinets, gray walls, an undermount sink, a hinged shower door, multicolored countertops and a built-in vanity
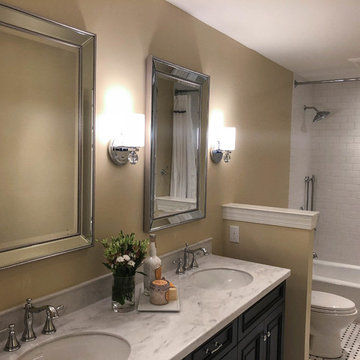
Store everything you need in the black, shaker-style cabinetry on the double vanity with marble countertop. The stainless-steel faucets compliment the double hanging mirrors above each sink and the silver wall-mounted light fixtures. The one-piece toilet is hidden by a half wall that matches the golden color of the walls.

Example of a mid-sized transitional master white tile and marble tile marble floor, multicolored floor, double-sink and exposed beam bathroom design in San Diego with raised-panel cabinets, gray cabinets, beige walls, a drop-in sink, marble countertops, a hinged shower door, multicolored countertops and a built-in vanity
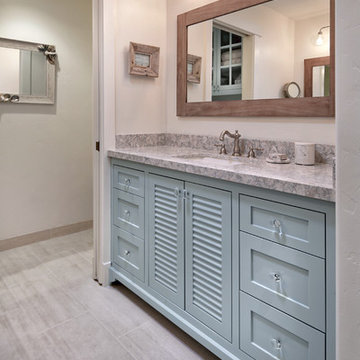
Inspiration for a mid-sized coastal master blue tile and ceramic tile porcelain tile and gray floor bathroom remodel in Orange County with furniture-like cabinets, blue cabinets, a two-piece toilet, white walls, a drop-in sink, quartz countertops and multicolored countertops

Large transitional multicolored floor, single-sink and wallpaper bathroom photo in Chicago with open cabinets, beige cabinets, a one-piece toilet, multicolored walls, a drop-in sink, multicolored countertops and a freestanding vanity
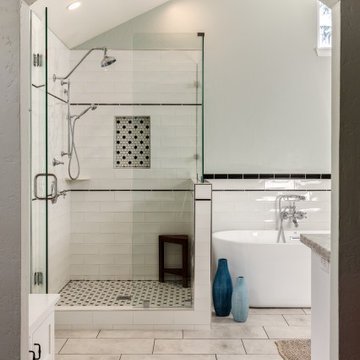
Inspiration for a large timeless master black and white tile and porcelain tile porcelain tile, gray floor and double-sink bathroom remodel in Other with white walls, shaker cabinets, white cabinets, quartz countertops, multicolored countertops, a built-in vanity, an undermount sink and a hinged shower door

Custom bathroom with granite countertops and a three wall alcove bathtub.
Inspiration for a mid-sized timeless kids' beige tile and porcelain tile ceramic tile, beige floor and single-sink bathroom remodel with raised-panel cabinets, dark wood cabinets, a one-piece toilet, beige walls, an integrated sink, granite countertops, multicolored countertops, a niche and a built-in vanity
Inspiration for a mid-sized timeless kids' beige tile and porcelain tile ceramic tile, beige floor and single-sink bathroom remodel with raised-panel cabinets, dark wood cabinets, a one-piece toilet, beige walls, an integrated sink, granite countertops, multicolored countertops, a niche and a built-in vanity
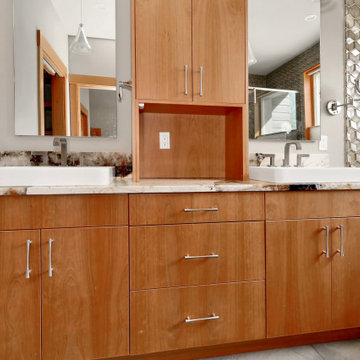
The Twin Peaks Passive House + ADU was designed and built to remain resilient in the face of natural disasters. Fortunately, the same great building strategies and design that provide resilience also provide a home that is incredibly comfortable and healthy while also visually stunning.
This home’s journey began with a desire to design and build a house that meets the rigorous standards of Passive House. Before beginning the design/ construction process, the homeowners had already spent countless hours researching ways to minimize their global climate change footprint. As with any Passive House, a large portion of this research was focused on building envelope design and construction. The wall assembly is combination of six inch Structurally Insulated Panels (SIPs) and 2x6 stick frame construction filled with blown in insulation. The roof assembly is a combination of twelve inch SIPs and 2x12 stick frame construction filled with batt insulation. The pairing of SIPs and traditional stick framing allowed for easy air sealing details and a continuous thermal break between the panels and the wall framing.
Beyond the building envelope, a number of other high performance strategies were used in constructing this home and ADU such as: battery storage of solar energy, ground source heat pump technology, Heat Recovery Ventilation, LED lighting, and heat pump water heating technology.
In addition to the time and energy spent on reaching Passivhaus Standards, thoughtful design and carefully chosen interior finishes coalesce at the Twin Peaks Passive House + ADU into stunning interiors with modern farmhouse appeal. The result is a graceful combination of innovation, durability, and aesthetics that will last for a century to come.
Despite the requirements of adhering to some of the most rigorous environmental standards in construction today, the homeowners chose to certify both their main home and their ADU to Passive House Standards. From a meticulously designed building envelope that tested at 0.62 ACH50, to the extensive solar array/ battery bank combination that allows designated circuits to function, uninterrupted for at least 48 hours, the Twin Peaks Passive House has a long list of high performance features that contributed to the completion of this arduous certification process. The ADU was also designed and built with these high standards in mind. Both homes have the same wall and roof assembly ,an HRV, and a Passive House Certified window and doors package. While the main home includes a ground source heat pump that warms both the radiant floors and domestic hot water tank, the more compact ADU is heated with a mini-split ductless heat pump. The end result is a home and ADU built to last, both of which are a testament to owners’ commitment to lessen their impact on the environment.
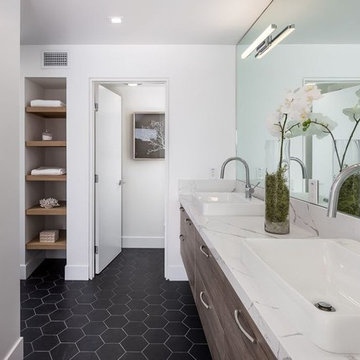
Inspiration for a mid-sized contemporary master porcelain tile and black floor bathroom remodel in San Diego with flat-panel cabinets, gray cabinets, a drop-in sink, quartz countertops and multicolored countertops
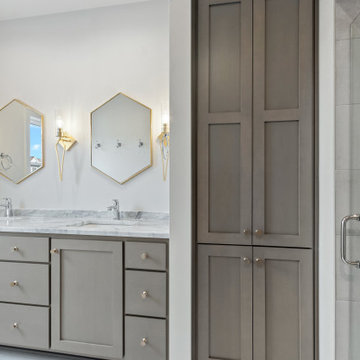
Inspiration for a mid-sized country master ceramic tile and double-sink alcove shower remodel in Other with shaker cabinets, gray cabinets, a two-piece toilet, white walls, an undermount sink, marble countertops, a hinged shower door, multicolored countertops, a niche and a built-in vanity
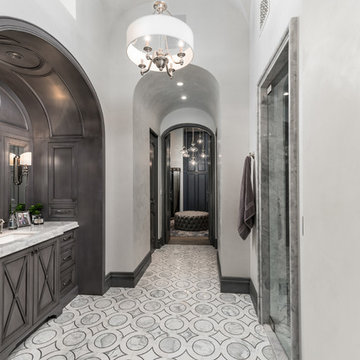
World Renowned Architecture Firm Fratantoni Design created this beautiful home! They design home plans for families all over the world in any size and style. They also have in-house Interior Designer Firm Fratantoni Interior Designers and world class Luxury Home Building Firm Fratantoni Luxury Estates! Hire one or all three companies to design and build and or remodel your home!
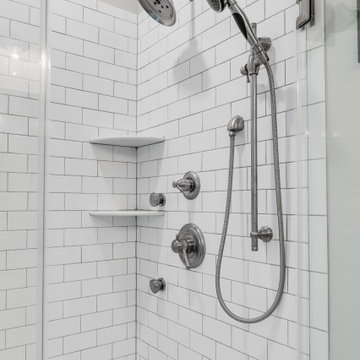
Modern farmhouse renovation with first-floor master, open floor plan and the ease and carefree maintenance of NEW! First floor features office or living room, dining room off the lovely front foyer. Open kitchen and family room with HUGE island, stone counter tops, stainless appliances. Lovely Master suite with over sized windows. Stunning large master bathroom. Upstairs find a second family /play room and 4 bedrooms and 2 full baths. PLUS a finished 3rd floor with a 6th bedroom or office and half bath. 2 Car Garage.
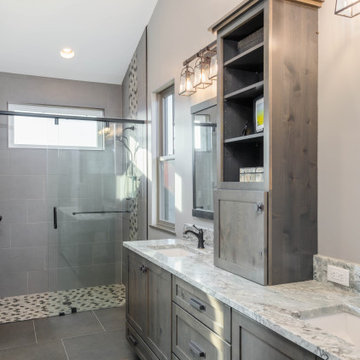
Example of a transitional 3/4 brown tile and ceramic tile mosaic tile floor and multicolored floor bathroom design in Other with shaker cabinets, dark wood cabinets, gray walls, an undermount sink and multicolored countertops
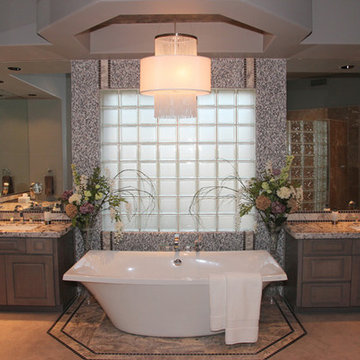
Beautiful glass mosaic tile is a striking backdrop to this stunning freestanding tub by Kohler, creating a very sculptural and contemporary centerpiece for this master bathroom.
Removing the heavy deckmount tub and creating a tray ceiling in place of the old soffit allowed us to add some glamour with a beaded chandelier hanging from a mica infused waxed ceiling treatment.
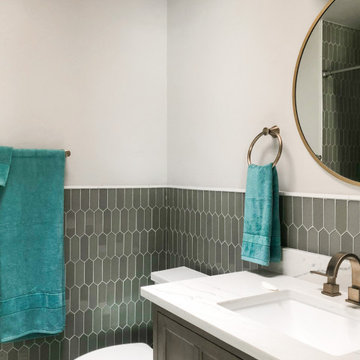
Inspiration for a mid-sized eclectic kids' gray tile and glass tile cement tile floor, multicolored floor and single-sink bathroom remodel in Other with shaker cabinets, medium tone wood cabinets, gray walls, an undermount sink, quartz countertops, multicolored countertops and a freestanding vanity
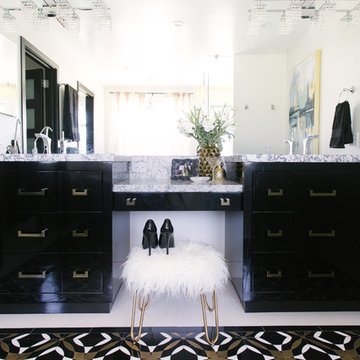
Lindsey Drewes
Inspiration for a large 1950s master marble floor and multicolored floor bathroom remodel in Santa Barbara with flat-panel cabinets, black cabinets, white walls, an undermount sink, quartzite countertops, a hinged shower door and multicolored countertops
Inspiration for a large 1950s master marble floor and multicolored floor bathroom remodel in Santa Barbara with flat-panel cabinets, black cabinets, white walls, an undermount sink, quartzite countertops, a hinged shower door and multicolored countertops
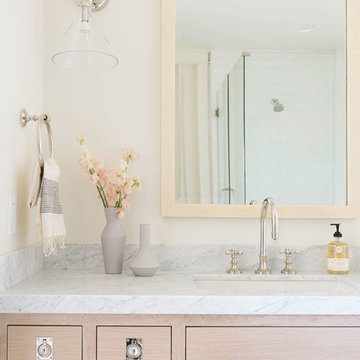
Inspiration for a mid-sized coastal kids' white tile ceramic tile and white floor corner shower remodel in Salt Lake City with light wood cabinets, a two-piece toilet, multicolored walls, marble countertops, a hinged shower door and multicolored countertops
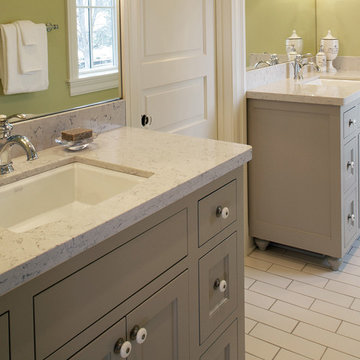
Cambria Quartz. Color Waverton
Example of a mid-sized classic master white floor bathroom design in Other with furniture-like cabinets, gray cabinets, green walls, an undermount sink, quartzite countertops and multicolored countertops
Example of a mid-sized classic master white floor bathroom design in Other with furniture-like cabinets, gray cabinets, green walls, an undermount sink, quartzite countertops and multicolored countertops
Bathroom with Multicolored Countertops Ideas

The master bathroom showcases a
shower wall and countertops swathed in
slabs of Violeta honed marble tile, while
the shower floor and walls surrounding
the tub are crafted with Dolomite marble
tile. Technology also reigns, with a large
window in the shower covered in an
electrically charged film that, with the
touch of button, fogs over so you can’t
see in at night:
9





