All Wall Treatments Bathroom with Open Cabinets Ideas
Refine by:
Budget
Sort by:Popular Today
1 - 20 of 627 photos
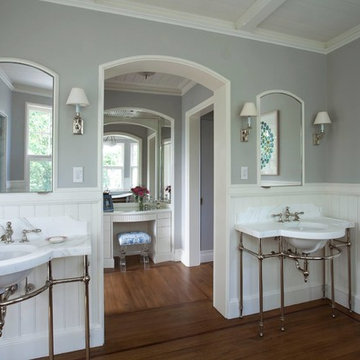
Large beach style master medium tone wood floor and brown floor bathroom photo in New York with gray walls, an undermount sink, open cabinets, a two-piece toilet, marble countertops and white countertops
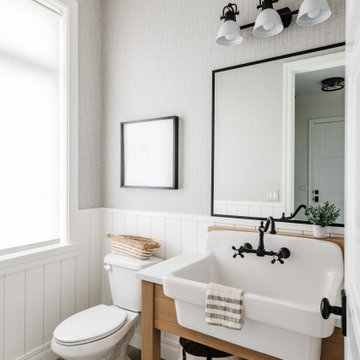
Bathroom - transitional gray floor, single-sink, wainscoting and wallpaper bathroom idea in Salt Lake City with open cabinets, gray walls, a drop-in sink, white countertops and a freestanding vanity

Unique French Country powder bath vanity by Koch is knotty alder with mesh inserts.
Example of a french country medium tone wood floor, brown floor, single-sink and wallpaper bathroom design in Nashville with open cabinets, light wood cabinets, blue walls and a freestanding vanity
Example of a french country medium tone wood floor, brown floor, single-sink and wallpaper bathroom design in Nashville with open cabinets, light wood cabinets, blue walls and a freestanding vanity

Yankee Barn Homes - One of three and on-half baths offered in the Laurel Hollow employes a period white console sink and a marble-topped soak tub.
Alcove shower - large traditional master subway tile and white tile limestone floor alcove shower idea in Manchester with a console sink, open cabinets, an undermount tub and beige walls
Alcove shower - large traditional master subway tile and white tile limestone floor alcove shower idea in Manchester with a console sink, open cabinets, an undermount tub and beige walls

Inspiration for a large transitional 3/4 gray tile multicolored floor, single-sink and shiplap wall alcove shower remodel in Charleston with open cabinets, medium tone wood cabinets, a two-piece toilet, white walls, a trough sink, a hinged shower door, black countertops, a niche and a built-in vanity
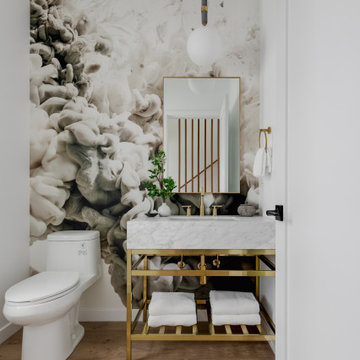
Small transitional light wood floor, single-sink and wallpaper bathroom photo in Los Angeles with open cabinets, white cabinets, a one-piece toilet, a console sink, marble countertops, gray countertops and a freestanding vanity

The soft green opalescent tile in the shower and on the floor creates a subtle tactile geometry, in harmony with the matte white paint used on the wall and ceiling; semi gloss is used on the trim for additional subtle contrast. The sink has clean simple lines while providing much-needed accessible storage space. A clear frameless shower enclosure allows unobstructed views of the space.

Established in 1895 as a warehouse for the spice trade, 481 Washington was built to last. With its 25-inch-thick base and enchanting Beaux Arts facade, this regal structure later housed a thriving Hudson Square printing company. After an impeccable renovation, the magnificent loft building’s original arched windows and exquisite cornice remain a testament to the grandeur of days past. Perfectly anchored between Soho and Tribeca, Spice Warehouse has been converted into 12 spacious full-floor lofts that seamlessly fuse Old World character with modern convenience. Steps from the Hudson River, Spice Warehouse is within walking distance of renowned restaurants, famed art galleries, specialty shops and boutiques. With its golden sunsets and outstanding facilities, this is the ideal destination for those seeking the tranquil pleasures of the Hudson River waterfront.
Expansive private floor residences were designed to be both versatile and functional, each with 3 to 4 bedrooms, 3 full baths, and a home office. Several residences enjoy dramatic Hudson River views.
This open space has been designed to accommodate a perfect Tribeca city lifestyle for entertaining, relaxing and working.
This living room design reflects a tailored “old world” look, respecting the original features of the Spice Warehouse. With its high ceilings, arched windows, original brick wall and iron columns, this space is a testament of ancient time and old world elegance.
The master bathroom was designed with tradition in mind and a taste for old elegance. it is fitted with a fabulous walk in glass shower and a deep soaking tub.
The pedestal soaking tub and Italian carrera marble metal legs, double custom sinks balance classic style and modern flair.
The chosen tiles are a combination of carrera marble subway tiles and hexagonal floor tiles to create a simple yet luxurious look.
Photography: Francis Augustine

Complete Gut and Renovation Powder Room in this Miami Penthouse
Custom Built in Marble Wall Mounted Counter Sink
Inspiration for a mid-sized coastal 3/4 blue tile and marble tile mosaic tile floor, white floor, single-sink, wallpaper ceiling and wallpaper toilet room remodel in Miami with open cabinets, white cabinets, a two-piece toilet, blue walls, a drop-in sink, marble countertops, white countertops and a built-in vanity
Inspiration for a mid-sized coastal 3/4 blue tile and marble tile mosaic tile floor, white floor, single-sink, wallpaper ceiling and wallpaper toilet room remodel in Miami with open cabinets, white cabinets, a two-piece toilet, blue walls, a drop-in sink, marble countertops, white countertops and a built-in vanity

Hulya Kolabas
Walk-in shower - small contemporary white tile and porcelain tile brick floor walk-in shower idea in New York with a wall-mount sink, white walls, open cabinets, stainless steel countertops and dark wood cabinets
Walk-in shower - small contemporary white tile and porcelain tile brick floor walk-in shower idea in New York with a wall-mount sink, white walls, open cabinets, stainless steel countertops and dark wood cabinets
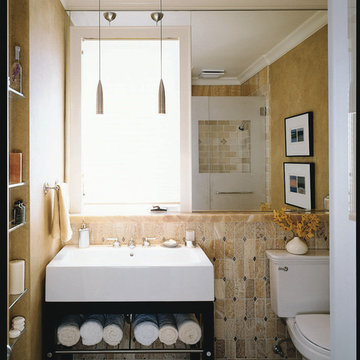
The mirrored wall expands the bathroom while the tile on the walls and floor connects the space and makes it feel more luxurious.
Bathroom - small transitional beige tile and porcelain tile porcelain tile bathroom idea in San Francisco with open cabinets, a two-piece toilet and yellow walls
Bathroom - small transitional beige tile and porcelain tile porcelain tile bathroom idea in San Francisco with open cabinets, a two-piece toilet and yellow walls
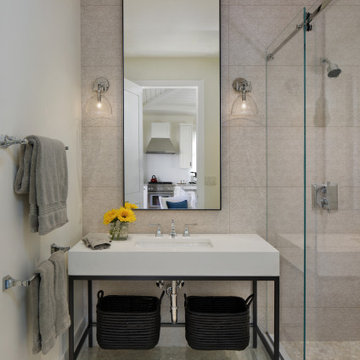
Cottage 3/4 brown tile and stone tile marble floor, beige floor, single-sink and tray ceiling bathroom photo in San Francisco with open cabinets, white cabinets, a one-piece toilet, white walls, an undermount sink, marble countertops, white countertops and a built-in vanity

The concrete looking hex tiles on the floor and the wainscoting with simple white rectangular tiles in stack bond pattern present just enough interest to the bathroom. The integrated concrete sink with chunky wood shelves below are a perfect vanity unit to complete this farmhouse theme bathroom.
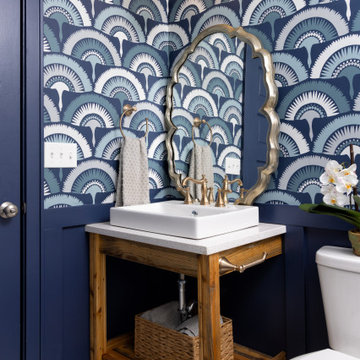
Bathroom - transitional white tile white floor, single-sink, ceramic tile and wallpaper bathroom idea in Kansas City with open cabinets, a one-piece toilet, an integrated sink, quartz countertops, a hinged shower door, white countertops, a freestanding vanity, medium tone wood cabinets and blue walls
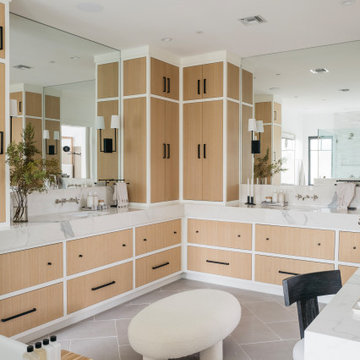
Toilet room - large transitional 3/4 white tile cement tile floor, black floor, single-sink, tray ceiling and wall paneling toilet room idea in Phoenix with open cabinets, brown cabinets, a one-piece toilet, white walls, an undermount sink, marble countertops, white countertops and a freestanding vanity

Scroll to view all the angles of this gorgeous bathroom designed by @jenawalker.interiordesign inside our new Barrington Model ?
.
.
.
#nahb #payneandpaynebuilders #barringtongolfclub #luxuryhomes #greenbathroom #masterbathroom #bathroomsofinstagram #customhome #ohiohomebuilder #auroraohio
@jenawalker.interiordesign
?@paulceroky
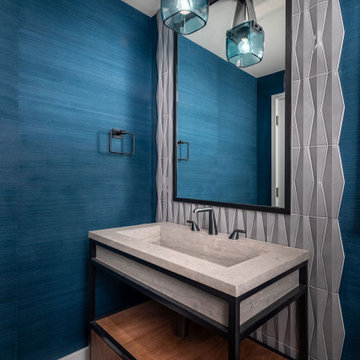
Bathroom - mid-sized contemporary blue tile and mosaic tile medium tone wood floor, brown floor, single-sink and wallpaper bathroom idea in Other with open cabinets, brown cabinets, blue walls, an integrated sink, limestone countertops, beige countertops and a freestanding vanity
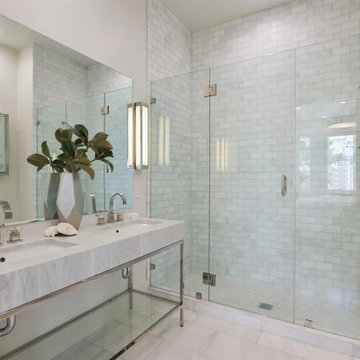
modern, chic, clean
Bathroom - mid-sized modern master white tile and stone tile marble floor, white floor, single-sink and vaulted ceiling bathroom idea in Los Angeles with white cabinets, an undermount sink, marble countertops, white countertops, a floating vanity, open cabinets, a two-piece toilet and white walls
Bathroom - mid-sized modern master white tile and stone tile marble floor, white floor, single-sink and vaulted ceiling bathroom idea in Los Angeles with white cabinets, an undermount sink, marble countertops, white countertops, a floating vanity, open cabinets, a two-piece toilet and white walls
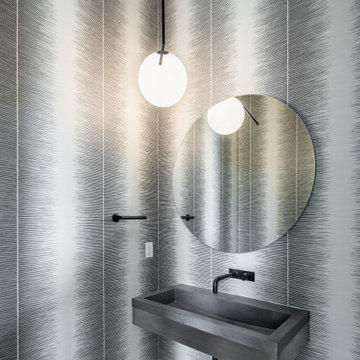
Cole & Sons Wallpaper
Floss Lighting
Native Trails Sink
Custom Mirror
7" engineered french oak flooring
California Faucets
Flush base boards
Inspiration for a mid-sized modern 3/4 light wood floor, brown floor, single-sink and wallpaper bathroom remodel in Charleston with open cabinets, gray cabinets, a two-piece toilet, a wall-mount sink, concrete countertops, gray countertops and a floating vanity
Inspiration for a mid-sized modern 3/4 light wood floor, brown floor, single-sink and wallpaper bathroom remodel in Charleston with open cabinets, gray cabinets, a two-piece toilet, a wall-mount sink, concrete countertops, gray countertops and a floating vanity
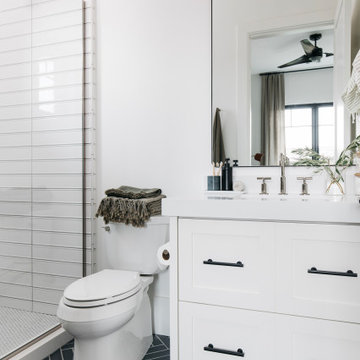
Toilet room - large transitional 3/4 white tile cement tile floor, black floor, single-sink, tray ceiling and wall paneling toilet room idea in Phoenix with open cabinets, brown cabinets, a one-piece toilet, white walls, an undermount sink, marble countertops, white countertops and a freestanding vanity
All Wall Treatments Bathroom with Open Cabinets Ideas
1





