Bathroom with Pink Countertops Ideas
Refine by:
Budget
Sort by:Popular Today
161 - 180 of 325 photos
Item 1 of 2
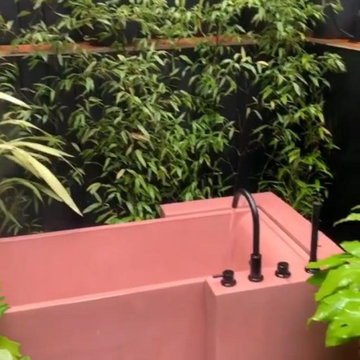
When we were first approached by the client to see if a Bali inspired pink concrete bath was possible, we were excited to take on such a bespoke piece and see how her ideas would come to life.
The first bath we have ever cast and what a fantastic project to be a part of. Sofie has created a stunning indoor-outdoor jungle space.
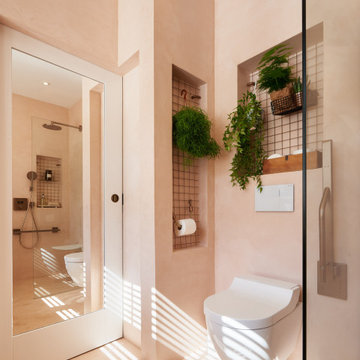
The alcove next to the loo acts as an additional support
Example of a mid-sized minimalist master pink tile and cement tile concrete floor and pink floor bathroom design in London with open cabinets, a wall-mount toilet, pink walls, a drop-in sink, concrete countertops and pink countertops
Example of a mid-sized minimalist master pink tile and cement tile concrete floor and pink floor bathroom design in London with open cabinets, a wall-mount toilet, pink walls, a drop-in sink, concrete countertops and pink countertops
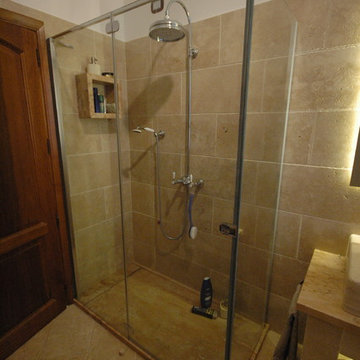
Example of a mid-sized tuscan 3/4 beige tile and travertine tile travertine floor and beige floor corner shower design in Other with open cabinets, a two-piece toilet, a vessel sink, marble countertops, a hinged shower door and pink countertops
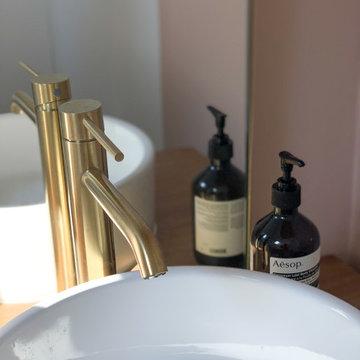
Small trendy master white tile and porcelain tile ceramic tile, gray floor and single-sink bathroom photo in Paris with pink walls, a drop-in sink, wood countertops and pink countertops
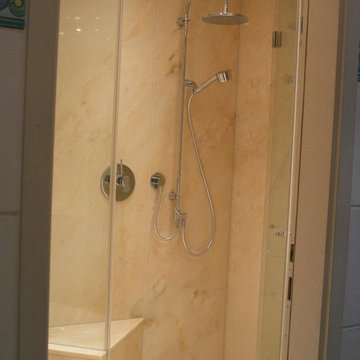
diverse fotografen
Example of a small trendy 3/4 pink tile and ceramic tile marble floor and pink floor walk-in shower design in Stuttgart with flat-panel cabinets, white cabinets, a wall-mount toilet, pink walls, an integrated sink, marble countertops, a hinged shower door and pink countertops
Example of a small trendy 3/4 pink tile and ceramic tile marble floor and pink floor walk-in shower design in Stuttgart with flat-panel cabinets, white cabinets, a wall-mount toilet, pink walls, an integrated sink, marble countertops, a hinged shower door and pink countertops

Salle de bain enfant
Example of a small trendy 3/4 pink tile and porcelain tile ceramic tile and gray floor bathroom design in Paris with beaded inset cabinets, white cabinets, a wall-mount toilet, an undermount sink, quartz countertops, pink countertops and pink walls
Example of a small trendy 3/4 pink tile and porcelain tile ceramic tile and gray floor bathroom design in Paris with beaded inset cabinets, white cabinets, a wall-mount toilet, an undermount sink, quartz countertops, pink countertops and pink walls
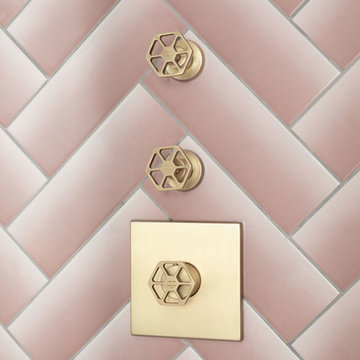
The client’s initial thoughts were that she loved matt black, brass and wanted a touch of pink – but had thought these would be applied to wall coverings and taps only. With the Hoover building being such an iconic building, Louise wanted to show hints at a bygone era in a contemporary way – you can’t just use ‘bog’ standard products in here – so she encouraged the client to push her boundaries a bit
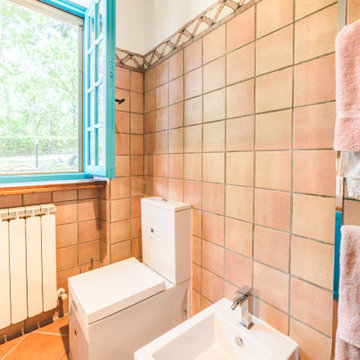
Villa Bog è lo spazio ideale dove potere trascorrere un periodo di relax in mezzo alla natura senza rinunciare alle comodità di tutti i giorni.
A 5km da Città della Pieve, 20km dal Lago Trasimeno, 30km da Perugia e Chianciano Terme, 45km da Assisi e Todi è un punto di partenza ideale dove soggiornare per chi vuole visitare l'Umbria e i suoi incantevoli borghi senza dovere per forza rinunciare alla comodità e fascino di una villa totalmente ristrutturata situata all'interno di un residence.
La villa è stata ristrutturata recentissimamente dai proprietari, l'architetto Vitelli Mariaester che si è occupato degli arredamenti e un laureato in ingegneria elettronica Crova Emmanuel che ha curato l'aspetto domotico e l'illuminazione della proprietà.
Suddivisa su due livelli, al piano terra si trova un ampio soggiorno con camino che contraddistingue la zona living e si affaccia alla zona pranzo con cucina open-space a vista e uno sbocco diretto alla zona est della proprietà, tramite una terrazza che circonda l'intero fabbricato, la quale conduce alla zona barbecue dove si possono trovare un forno a legna e un braciere attrezzati.
Completano il piano terra due camere da letto matrimoniali e un bagno con box doccia oltre ad una generosa dispensa posizionata in un disimpegno antistante camere e bagno.
Al primo livello, raggiungibile grazie ad una rampa di scale dalla zona living del soggiorno situato al piano terra, si possono trovare due ampie camere matrimoniali e un altro bagno di servizio completo con box doccia la cui peculiarità è rappresentata dal fatto che questo vano sia stato ricavato sfruttando la struttura pre-esistente senza stravolgere l'urbanistica dell'immobile (tanto che la finestra è stata mantenuta all'interno del box doccia).
La proprietà è circondata da 900mq di giardino dotato di irrigazione automatizzata.
L'illuminazione è sicuramente il punto forte della proprietà: si tratta di un sistema domotico full LED basato su protocollo ZigBee che permette di comandare il tutto da un'unità centrale (si trarra di un iPad) posizionata all'ingresso del soggiorno e trasportabile in giro per la superficie dell'immobile e del giardino. Questa unità può ovviamente essere utilizzata anche per altri scopi quali la navigazione internet, o la condivisione tramite protocollo cast/DLNA alle TV presenti nell'immobile (una di loro si trova all'interno di uno schienale del divano del soggiorno al piano terra e compare grazie alla pressione di un tasto sul telecomando).
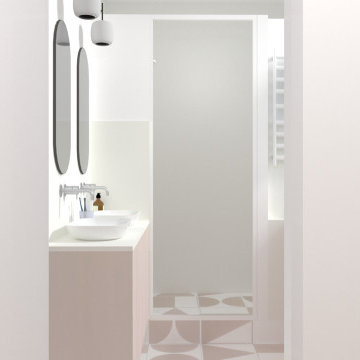
Walk-in shower - mid-sized contemporary 3/4 pink tile and limestone tile cement tile floor, multicolored floor and double-sink walk-in shower idea in Paris with beaded inset cabinets, beige walls, a vessel sink, concrete countertops, a hinged shower door, pink countertops, a niche and a floating vanity
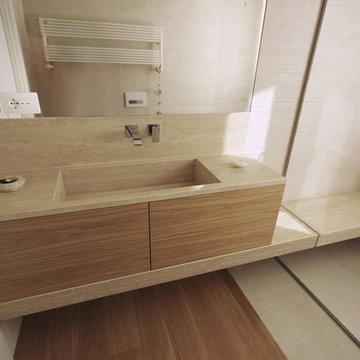
Sempre su misura sono stati progettati anche i bagni e tutta la zona notte, e uno studio particolarmente attento in tutta casa è stato quello dell’illuminazione.
E’ venuta fuori un’Architettura d’Interni moderna, ma non cool, piuttosto accogliente, grazie al pavimento in rovere naturale a grandi doghe, e lo studio delle finiture e dei colori tutti orientati sui toni naturali.
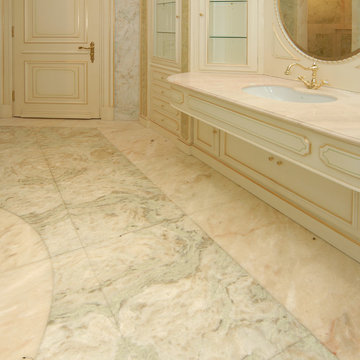
Очередной серьезный проект, который удалось реализовать нашей команде и при помощи надежных партнеров
Bathroom - huge traditional master beige tile and marble tile marble floor and pink floor bathroom idea in Moscow with raised-panel cabinets, beige cabinets, pink walls, an undermount sink, onyx countertops and pink countertops
Bathroom - huge traditional master beige tile and marble tile marble floor and pink floor bathroom idea in Moscow with raised-panel cabinets, beige cabinets, pink walls, an undermount sink, onyx countertops and pink countertops
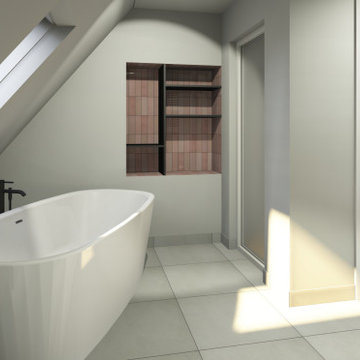
So soll das zukünftige Badezimmer im Obergeschoss aussehen. Auf 15 qm entsteht hier ein kleine Wohlfühloase.
Example of a mid-sized trendy gray tile and stone tile cement tile floor, gray floor and single-sink bathroom design in Hamburg with a wall-mount toilet, gray walls, a vessel sink, tile countertops and pink countertops
Example of a mid-sized trendy gray tile and stone tile cement tile floor, gray floor and single-sink bathroom design in Hamburg with a wall-mount toilet, gray walls, a vessel sink, tile countertops and pink countertops
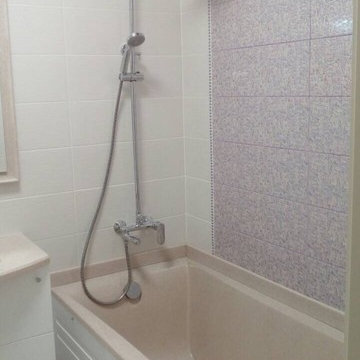
Раковина Техно 105
Тумба Техно 105
Пенал Техно
Ванна Нова НТ+ 170 с экраном
Inspiration for a white tile bathroom remodel in Other with flat-panel cabinets, white cabinets, an undermount tub, white walls, a drop-in sink, marble countertops and pink countertops
Inspiration for a white tile bathroom remodel in Other with flat-panel cabinets, white cabinets, an undermount tub, white walls, a drop-in sink, marble countertops and pink countertops
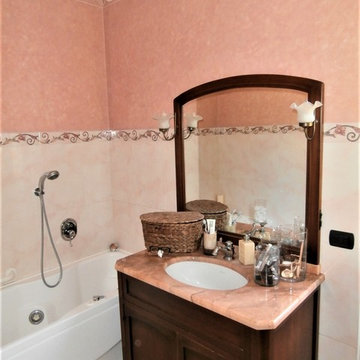
Vista del bagno padronale, dove il lavabo incassato in un mobile in stile con top in marmo rosa è il fulcro del locale.
Due applique floreali illuminano l'ampio specchio.
Le pareti, in due tonalità di rosa, sono in stucco veneziano

Huntsmore handled the complete design and build of this bathroom extension in Brook Green, W14. Planning permission was gained for the new rear extension at first-floor level. Huntsmore then managed the interior design process, specifying all finishing details. The client wanted to pursue an industrial style with soft accents of pinkThe proposed room was small, so a number of bespoke items were selected to make the most of the space. To compliment the large format concrete effect tiles, this concrete sink was specially made by Warrington & Rose. This met the client's exacting requirements, with a deep basin area for washing and extra counter space either side to keep everyday toiletries and luxury soapsBespoke cabinetry was also built by Huntsmore with a reeded finish to soften the industrial concrete. A tall unit was built to act as bathroom storage, and a vanity unit created to complement the concrete sink. The joinery was finished in Mylands' 'Rose Theatre' paintThe industrial theme was further continued with Crittall-style steel bathroom screen and doors entering the bathroom. The black steel works well with the pink and grey concrete accents through the bathroom. Finally, to soften the concrete throughout the scheme, the client requested a reindeer moss living wall. This is a natural moss, and draws in moisture and humidity as well as softening the room.
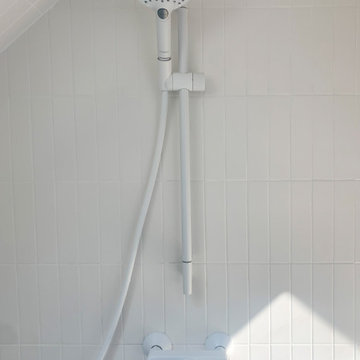
Example of a small trendy master white tile and porcelain tile ceramic tile, gray floor and single-sink bathroom design in Paris with pink walls, a drop-in sink, wood countertops and pink countertops
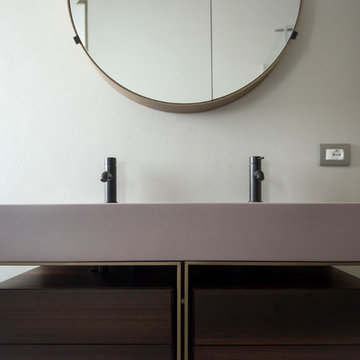
Dettaglio mobile lavabo Narciso Doppio di Ceramica Cielo, con lavabo color Cipria, struttura in bronzo spazzolato e cassettiera con finitura Eucalipto. Specchio Round Box di Ceramica Cielo e rubinetteria nera modello Tricolore Verde di Cristina Rubinetterie.
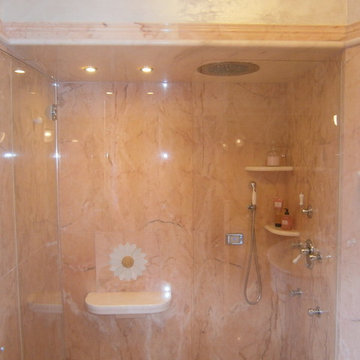
Cliente privato ha richiesto realizzazione completa di un bagno su misura in marmo rosa del Portogallo. E' stato realizzato pavimenti,rivestimento,piatto doccia,cappello doccia,torello di chiusura ed elementi tagliati su misura con waterjet
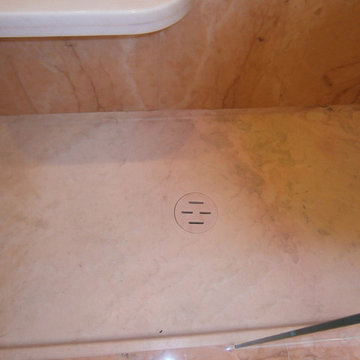
Cliente privato ha richiesto realizzazione completa di un bagno su misura in marmo rosa del Portogallo. E' stato realizzato pavimenti,rivestimento,piatto doccia,cappello doccia,torello di chiusura ed elementi tagliati su misura con waterjet
Bathroom with Pink Countertops Ideas
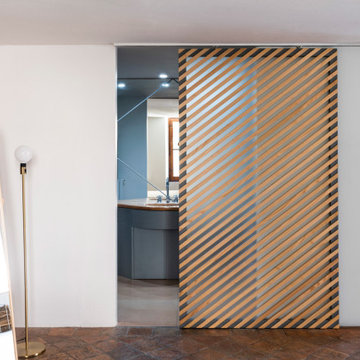
Foto: Federico Villa studio
Large eclectic master limestone floor, single-sink and tray ceiling bathroom photo with flat-panel cabinets, gray cabinets, gray walls, an undermount sink, limestone countertops, pink countertops and a built-in vanity
Large eclectic master limestone floor, single-sink and tray ceiling bathroom photo with flat-panel cabinets, gray cabinets, gray walls, an undermount sink, limestone countertops, pink countertops and a built-in vanity
9





