Bathroom with Pink Countertops Ideas
Refine by:
Budget
Sort by:Popular Today
1 - 20 of 43 photos
Item 1 of 3

This is a renovation of the primary bathroom. The existing bathroom was cramped, so some awkward built-ins were removed, and the space simplified. Storage is added above the toilet and window.
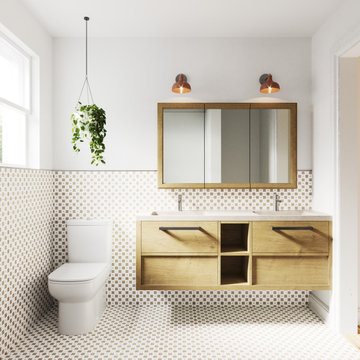
This a renovation of the hall/guest bathroom.
Example of a small trendy kids' brown tile and porcelain tile porcelain tile, brown floor and double-sink bathroom design in Dallas with raised-panel cabinets, medium tone wood cabinets, a one-piece toilet, white walls, an undermount sink, quartz countertops, pink countertops and a floating vanity
Example of a small trendy kids' brown tile and porcelain tile porcelain tile, brown floor and double-sink bathroom design in Dallas with raised-panel cabinets, medium tone wood cabinets, a one-piece toilet, white walls, an undermount sink, quartz countertops, pink countertops and a floating vanity
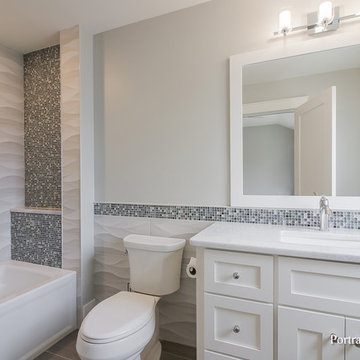
This ensuite bathroom is quite impactful with an understated color scheme. The 3D wave tile really gives the entire bathroom visual interest as it blends into the wainscoting. Just a hint of beachy blue adds contrast and a beautiful accent metallic sheen.
Meyer Design
Lakewest Custom Homes
Portraits of Home
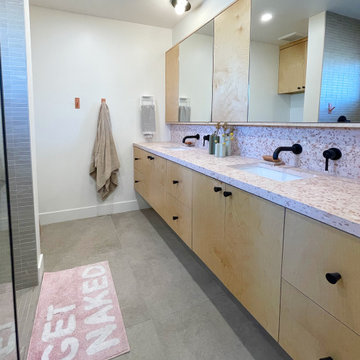
Mid-sized minimalist master gray tile and ceramic tile ceramic tile, gray floor and double-sink bathroom photo in Phoenix with flat-panel cabinets, light wood cabinets, a two-piece toilet, white walls, an undermount sink, concrete countertops, pink countertops, a niche and a floating vanity
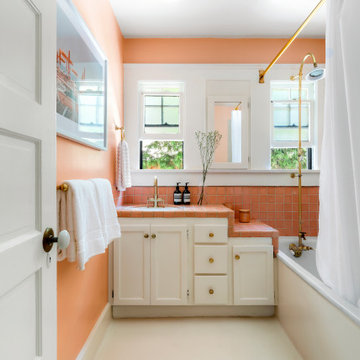
Example of a small eclectic pink tile and ceramic tile concrete floor, white floor and single-sink bathroom design in Los Angeles with white cabinets, pink walls, an undermount sink, tile countertops, pink countertops, a built-in vanity, a niche and shaker cabinets
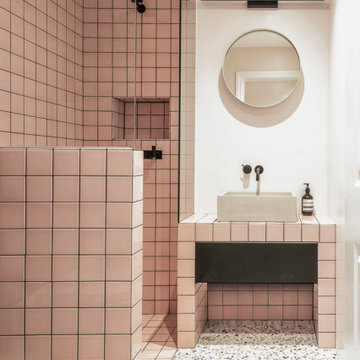
Lower Ground Floor Bathroom, withi minimalist pink and black interior
Small danish 3/4 pink tile bathroom photo in London with flat-panel cabinets, black cabinets, tile countertops and pink countertops
Small danish 3/4 pink tile bathroom photo in London with flat-panel cabinets, black cabinets, tile countertops and pink countertops
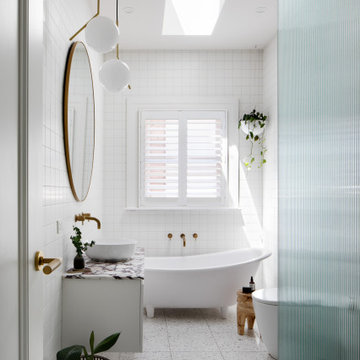
Bathroom - mid-sized contemporary kids' white tile and porcelain tile terrazzo floor, white floor and single-sink bathroom idea in Melbourne with white cabinets, a pedestal sink, marble countertops, pink countertops and a floating vanity

Example of a small eclectic 3/4 pink tile and ceramic tile terrazzo floor, gray floor, single-sink, wallpaper ceiling and wallpaper bathroom design in Hamburg with distressed cabinets, a wall-mount toilet, multicolored walls, a vessel sink, tile countertops, pink countertops and a freestanding vanity

Example of a small minimalist 3/4 pink tile and porcelain tile porcelain tile, pink floor and single-sink bathroom design in Milan with a one-piece toilet, pink walls, a drop-in sink, tile countertops, pink countertops and a built-in vanity

Dans cette maison familiale de 120 m², l’objectif était de créer un espace convivial et adapté à la vie quotidienne avec 2 enfants.
Au rez-de chaussée, nous avons ouvert toute la pièce de vie pour une circulation fluide et une ambiance chaleureuse. Les salles d’eau ont été pensées en total look coloré ! Verte ou rose, c’est un choix assumé et tendance. Dans les chambres et sous l’escalier, nous avons créé des rangements sur mesure parfaitement dissimulés qui permettent d’avoir un intérieur toujours rangé !
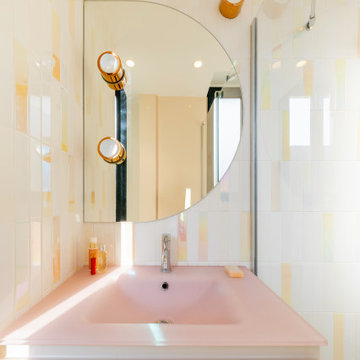
Inspiration for a small contemporary master white tile and porcelain tile ceramic tile, beige floor and single-sink bathroom remodel in Paris with a wall-mount sink, glass countertops and pink countertops
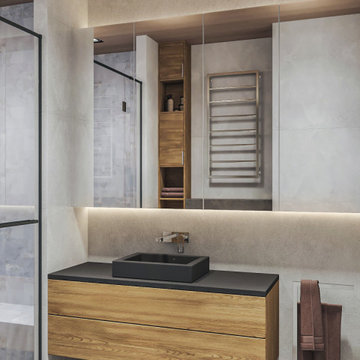
С полным описанием дизайн проекта этой квартиры ознакомьтесь по ссылке: https://dizayn-intererov.ru/studiya-dizayna-interera-portfolio/
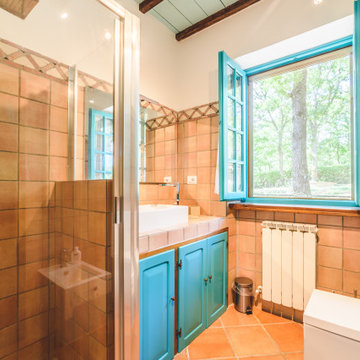
Villa Bog è lo spazio ideale dove potere trascorrere un periodo di relax in mezzo alla natura senza rinunciare alle comodità di tutti i giorni.
A 5km da Città della Pieve, 20km dal Lago Trasimeno, 30km da Perugia e Chianciano Terme, 45km da Assisi e Todi è un punto di partenza ideale dove soggiornare per chi vuole visitare l'Umbria e i suoi incantevoli borghi senza dovere per forza rinunciare alla comodità e fascino di una villa totalmente ristrutturata situata all'interno di un residence.
La villa è stata ristrutturata recentissimamente dai proprietari, l'architetto Vitelli Mariaester che si è occupato degli arredamenti e un laureato in ingegneria elettronica Crova Emmanuel che ha curato l'aspetto domotico e l'illuminazione della proprietà.
Suddivisa su due livelli, al piano terra si trova un ampio soggiorno con camino che contraddistingue la zona living e si affaccia alla zona pranzo con cucina open-space a vista e uno sbocco diretto alla zona est della proprietà, tramite una terrazza che circonda l'intero fabbricato, la quale conduce alla zona barbecue dove si possono trovare un forno a legna e un braciere attrezzati.
Completano il piano terra due camere da letto matrimoniali e un bagno con box doccia oltre ad una generosa dispensa posizionata in un disimpegno antistante camere e bagno.
Al primo livello, raggiungibile grazie ad una rampa di scale dalla zona living del soggiorno situato al piano terra, si possono trovare due ampie camere matrimoniali e un altro bagno di servizio completo con box doccia la cui peculiarità è rappresentata dal fatto che questo vano sia stato ricavato sfruttando la struttura pre-esistente senza stravolgere l'urbanistica dell'immobile (tanto che la finestra è stata mantenuta all'interno del box doccia).
La proprietà è circondata da 900mq di giardino dotato di irrigazione automatizzata.
L'illuminazione è sicuramente il punto forte della proprietà: si tratta di un sistema domotico full LED basato su protocollo ZigBee che permette di comandare il tutto da un'unità centrale (si trarra di un iPad) posizionata all'ingresso del soggiorno e trasportabile in giro per la superficie dell'immobile e del giardino. Questa unità può ovviamente essere utilizzata anche per altri scopi quali la navigazione internet, o la condivisione tramite protocollo cast/DLNA alle TV presenti nell'immobile (una di loro si trova all'interno di uno schienale del divano del soggiorno al piano terra e compare grazie alla pressione di un tasto sul telecomando).
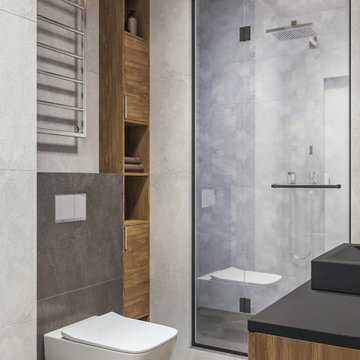
С полным описанием дизайн проекта этой квартиры ознакомьтесь по ссылке: https://dizayn-intererov.ru/studiya-dizayna-interera-portfolio/
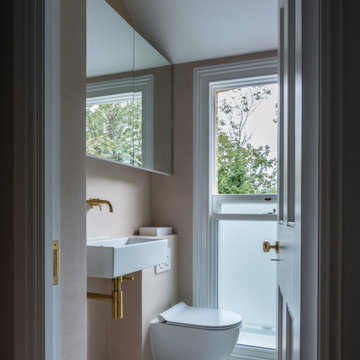
A new family bathroom was created on the first floor of the extension, accessed off the stair return.
Bathroom - mid-sized modern kids' pink tile ceramic tile and gray floor bathroom idea in Essex with a wall-mount toilet, pink walls, a wall-mount sink, solid surface countertops and pink countertops
Bathroom - mid-sized modern kids' pink tile ceramic tile and gray floor bathroom idea in Essex with a wall-mount toilet, pink walls, a wall-mount sink, solid surface countertops and pink countertops
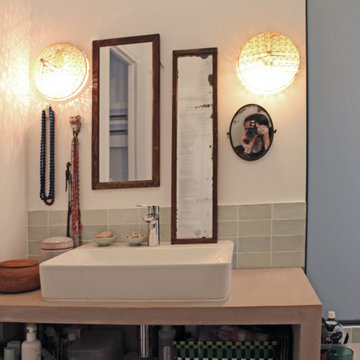
Détail de vasque et de ses miroirs dans la salle de bain, vasque posée sur plan en béton ciré rose, carrelage de faïence vert pâle.
Mid-sized transitional master green tile and porcelain tile cement tile floor, pink floor and single-sink bathroom photo in Paris with open cabinets, an undermount tub, white walls, a drop-in sink, concrete countertops, pink countertops and a built-in vanity
Mid-sized transitional master green tile and porcelain tile cement tile floor, pink floor and single-sink bathroom photo in Paris with open cabinets, an undermount tub, white walls, a drop-in sink, concrete countertops, pink countertops and a built-in vanity

A complete re-fit was performed in the bathroom, re-working the layout to create an efficient use of a small bathroom space.
The design features a stunning light pink onyx marble to the walls, floors & ceiling. Taking advantage of onyx's transparent qualities, hidden lighting was installed above the ceiling slabs, to create a warm glow to the ceiling. This creates an illusion of space, with the added bonus of a relaxing place to end the day.
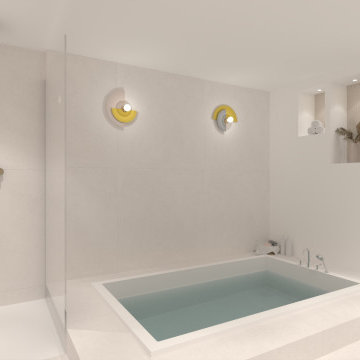
Sumérgete en la fusión perfecta de diseño contemporáneo y entorno natural en nuestro último proyecto: la transformación de un espacio en la montaña en un loft abierto. Con una paleta de colores neutros y grandes ventanales que enmarcan vistas panorámicas, hemos creado un santuario moderno que maximiza la funcionalidad y la conexión con la naturaleza.
Este loft no solo cautiva visualmente, sino que también abraza la sostenibilidad, integrando elementos ecoamigables. Experimenta la elegancia y serenidad en armonía en este refugio en la montaña, donde cada rincón refleja nuestro compromiso con un diseño que respeta y celebra su entorno natural.
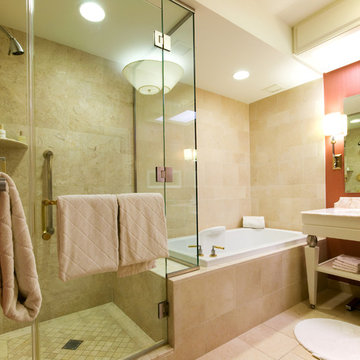
Inspiration for a mid-sized transitional master beige tile, pink tile and ceramic tile ceramic tile and beige floor double shower remodel in Paris with open cabinets, an undermount tub, a two-piece toilet, pink walls, a console sink, marble countertops, a hinged shower door and pink countertops
Bathroom with Pink Countertops Ideas

Salle de bain enfant
Example of a small trendy 3/4 pink tile and porcelain tile ceramic tile and gray floor bathroom design in Paris with beaded inset cabinets, white cabinets, a wall-mount toilet, an undermount sink, quartz countertops, pink countertops and pink walls
Example of a small trendy 3/4 pink tile and porcelain tile ceramic tile and gray floor bathroom design in Paris with beaded inset cabinets, white cabinets, a wall-mount toilet, an undermount sink, quartz countertops, pink countertops and pink walls
1





