Bathroom with Purple Cabinets Ideas
Refine by:
Budget
Sort by:Popular Today
1 - 20 of 123 photos
Item 1 of 3
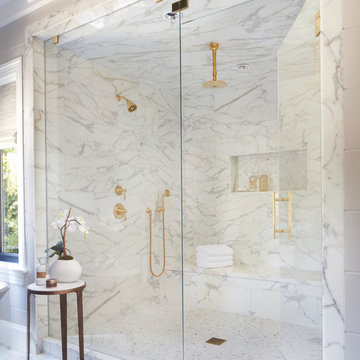
Lindsay Chambers Design, Roger Davies Photography
Mid-sized transitional master white tile and marble tile bathroom photo in Los Angeles with shaker cabinets, purple cabinets, a two-piece toilet, an undermount sink, marble countertops and a hinged shower door
Mid-sized transitional master white tile and marble tile bathroom photo in Los Angeles with shaker cabinets, purple cabinets, a two-piece toilet, an undermount sink, marble countertops and a hinged shower door
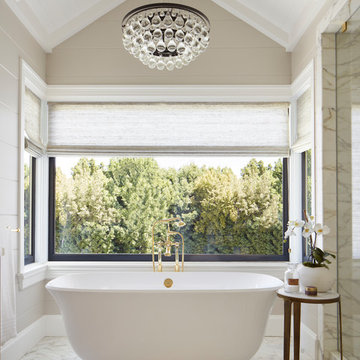
Lindsay Chambers Design, Roger Davies Photography
Bathroom - mid-sized transitional master white tile and marble tile marble floor and white floor bathroom idea in Los Angeles with a two-piece toilet, gray walls, an undermount sink, a hinged shower door, shaker cabinets, purple cabinets and marble countertops
Bathroom - mid-sized transitional master white tile and marble tile marble floor and white floor bathroom idea in Los Angeles with a two-piece toilet, gray walls, an undermount sink, a hinged shower door, shaker cabinets, purple cabinets and marble countertops
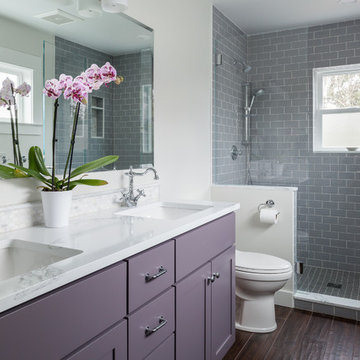
Alcove shower - mid-sized contemporary master gray tile and marble tile porcelain tile alcove shower idea in Seattle with shaker cabinets, purple cabinets, a one-piece toilet, gray walls, a drop-in sink, marble countertops and a hinged shower door
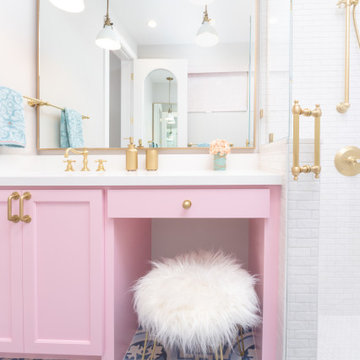
A custom pink vanity and makeup area, fun, blue-pattered tile, a crisp white shower, pops of brass throughout the lighting, fixtures, and accessories make this the perfect kid's bathroom.
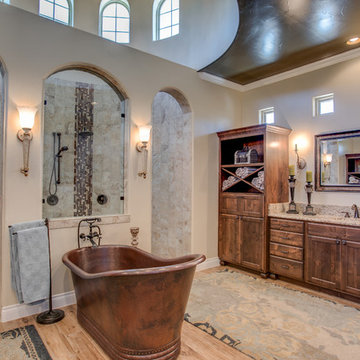
Bathroom - mid-sized mediterranean master beige tile and porcelain tile light wood floor and beige floor bathroom idea in Austin with recessed-panel cabinets, purple cabinets, beige walls, an undermount sink and granite countertops
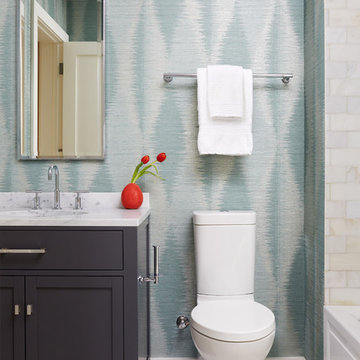
The bathroom features marble floor tiles and elegant patterned wallpaper. The dark gray sink cabinet is paired with a patterned countertop with an undermount sink.
Stacy Zarin Goldberg Photography
Project designed by Boston interior design studio Dane Austin Design. They serve Boston, Cambridge, Hingham, Cohasset, Newton, Weston, Lexington, Concord, Dover, Andover, Gloucester, as well as surrounding areas.
For more about Dane Austin Design, click here: https://daneaustindesign.com/
To learn more about this project, click here: https://daneaustindesign.com/kalorama-penthouse
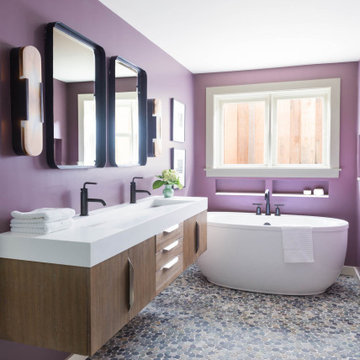
This beautiful home got a stunning makeover from our Oakland studio. We pulled colors from the client's beautiful heirloom quilt, which we used as an inspiration point to plan the design scheme. The bedroom got a calm and soothing appeal with a muted teal color. The adjoining bathroom was redesigned to accommodate a dual vanity, a free-standing tub, and a steam shower, all held together neatly by the river rock flooring. The living room used a different shade of teal with gold accents to create a lively, cheerful ambiance. The kitchen layout was maximized with a large island with a stunning cascading countertop. Fun colors and attractive backsplash tiles create a cheerful pop.
---
Designed by Oakland interior design studio Joy Street Design. Serving Alameda, Berkeley, Orinda, Walnut Creek, Piedmont, and San Francisco.
For more about Joy Street Design, see here:
https://www.joystreetdesign.com/
To learn more about this project, see here:
https://www.joystreetdesign.com/portfolio/oakland-home-transformation
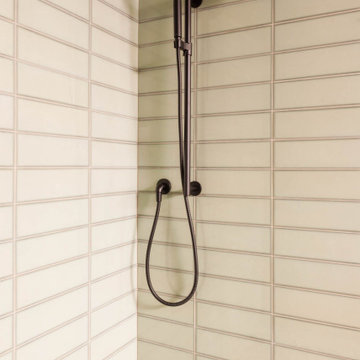
This beautiful home got a stunning makeover from our Oakland studio. We pulled colors from the client's beautiful heirloom quilt, which we used as an inspiration point to plan the design scheme. The bedroom got a calm and soothing appeal with a muted teal color. The adjoining bathroom was redesigned to accommodate a dual vanity, a free-standing tub, and a steam shower, all held together neatly by the river rock flooring. The living room used a different shade of teal with gold accents to create a lively, cheerful ambiance. The kitchen layout was maximized with a large island with a stunning cascading countertop. Fun colors and attractive backsplash tiles create a cheerful pop.
---
Designed by Oakland interior design studio Joy Street Design. Serving Alameda, Berkeley, Orinda, Walnut Creek, Piedmont, and San Francisco.
For more about Joy Street Design, see here:
https://www.joystreetdesign.com/
To learn more about this project, see here:
https://www.joystreetdesign.com/portfolio/oakland-home-transformation
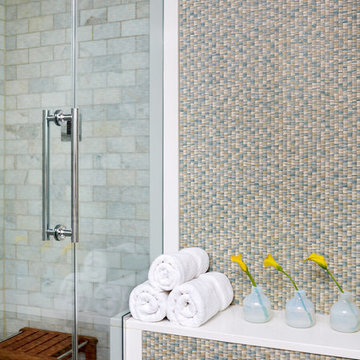
The key to success with all of his clients is trust and accountability, notes Austin. Of course, it helps that his aesthetics are impeccable. When asked what his client thought about his new home design, Austin says he was recently asked to renovate the client's New York City apartment. The client wrote: "Perhaps we can do as well in NY as we did in DC, which I must say, sets the bar pretty high."
Stacy Zarin Goldberg Photography
Project designed by Boston interior design studio Dane Austin Design. They serve Boston, Cambridge, Hingham, Cohasset, Newton, Weston, Lexington, Concord, Dover, Andover, Gloucester, as well as surrounding areas.
For more about Dane Austin Design, click here: https://daneaustindesign.com/
To learn more about this project, click here: https://daneaustindesign.com/kalorama-penthouse
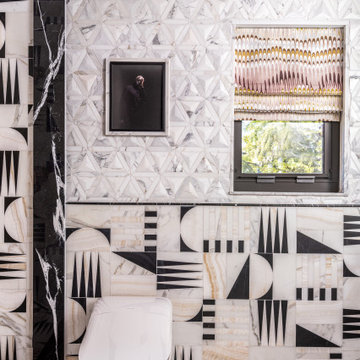
Our Oakland studio went ultra bold with the design of the guest suite at the Kips Bay Designer Showhouse. We chose the theme of a harmonious union of the physical and virtual universe through thoughtful, curated design. We used a dichromatic color theme in the bedroom to create a soothing sanctuary. Luxurious bedding, stylish fabrics, and soft velvet window treatments add a distinctive touch. In the bathroom, we added the classic black and white color theme with stylish tiles and attractive fixtures, creating a beautiful, bold contrast. The whole project emphasizes the past-meets-present-meets-future concept resulting in our most daring design yet!
---Designed by Oakland interior design studio Joy Street Design. Serving Alameda, Berkeley, Orinda, Walnut Creek, Piedmont, and San Francisco.
For more about Joy Street Design, click here:
https://www.joystreetdesign.com/
To learn more about this project, click here:
https://www.joystreetdesign.com/portfolio/kips-bay-showhouse-guest-suite
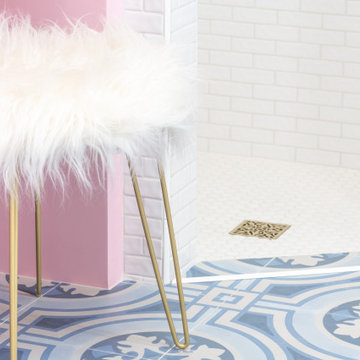
A custom pink vanity and makeup area, fun, blue-pattered tile, a crisp white shower, pops of brass throughout the lighting, fixtures, and accessories make this the perfect kid's bathroom.
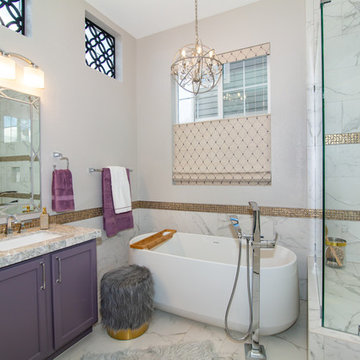
Bathroom - large transitional master white tile and marble tile marble floor and white floor bathroom idea in Denver with raised-panel cabinets, purple cabinets, beige walls, an undermount sink, laminate countertops, a hinged shower door and gray countertops
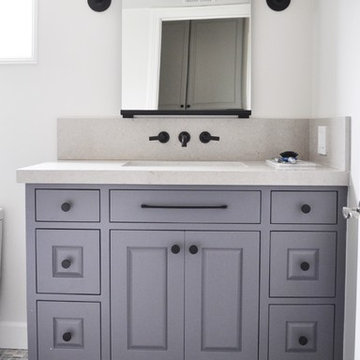
Mid-sized transitional 3/4 gray tile and mosaic tile mosaic tile floor walk-in shower photo in Los Angeles with recessed-panel cabinets, purple cabinets, a one-piece toilet, gray walls, an undermount sink and quartz countertops
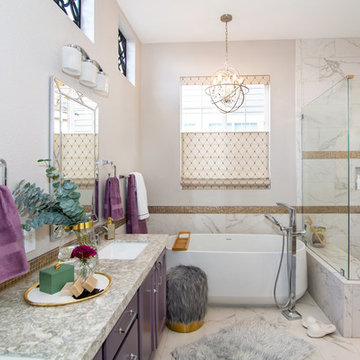
Bathroom - large transitional master white tile and marble tile marble floor and white floor bathroom idea in Denver with raised-panel cabinets, purple cabinets, beige walls, an undermount sink, laminate countertops, a hinged shower door and gray countertops
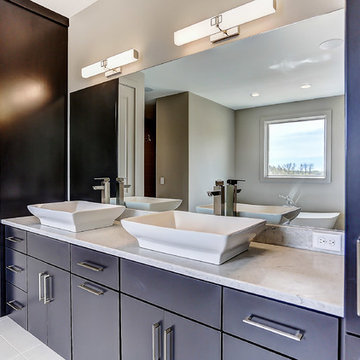
Freestanding bathtub - large modern master porcelain tile and beige floor freestanding bathtub idea in Other with flat-panel cabinets, purple cabinets, beige walls, a vessel sink and quartz countertops
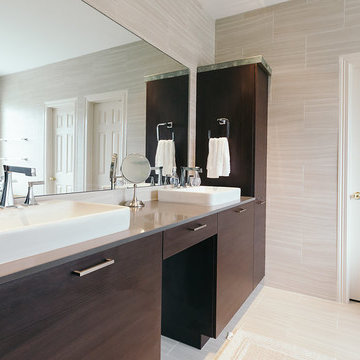
Joseph Nance Photography
Inspiration for a large timeless beige tile and porcelain tile porcelain tile sauna remodel in Houston with flat-panel cabinets, purple cabinets, beige walls, a vessel sink and quartz countertops
Inspiration for a large timeless beige tile and porcelain tile porcelain tile sauna remodel in Houston with flat-panel cabinets, purple cabinets, beige walls, a vessel sink and quartz countertops
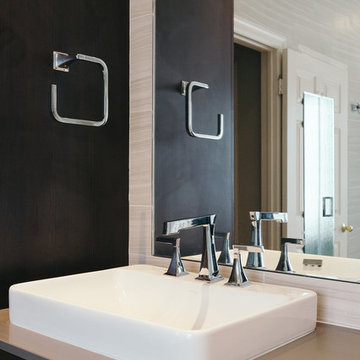
Joseph Nance Photography
Bathroom - large traditional master beige tile and porcelain tile porcelain tile bathroom idea in Houston with flat-panel cabinets, purple cabinets, beige walls, a vessel sink and quartz countertops
Bathroom - large traditional master beige tile and porcelain tile porcelain tile bathroom idea in Houston with flat-panel cabinets, purple cabinets, beige walls, a vessel sink and quartz countertops
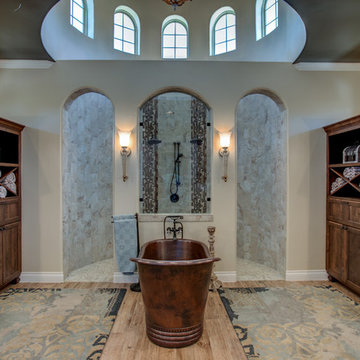
Example of a mid-sized tuscan master beige tile and porcelain tile light wood floor and beige floor bathroom design in Austin with recessed-panel cabinets, purple cabinets, beige walls, an undermount sink and granite countertops
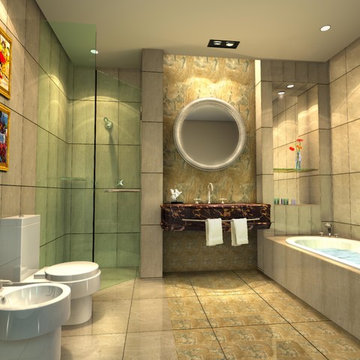
Mid-sized elegant master beige tile and marble tile marble floor and beige floor bathroom photo in San Francisco with purple cabinets, a bidet, beige walls, a console sink, marble countertops and red countertops
Bathroom with Purple Cabinets Ideas
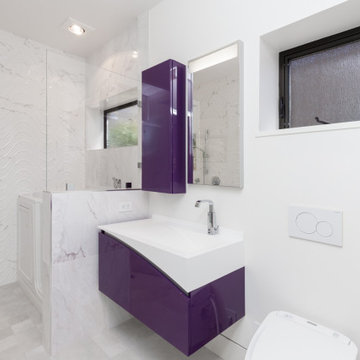
This three-bedroom, four-and-a-half-bath ultra-modern home with a library, family room, and traditional Japanese tatami room shows off stunning views of Bodega Bay. The kitchen with Aran Cucine cabinets from the Erika collection in Fenix Doha Bronze (base) and the Bijou collection in matte cream glass (wall) with aluminum c-channel integrated handles and a PVC aluminum toe kick. Aran Cucine cabinets were also used in the laundry room, master bathroom, library, and linen closet.
The children’s and guest bathrooms feature vanities from BMT Bagni and GB Group. The family room, master closet, and guest closet are designed with furniture from Pianca. Casali provided swing and sliding glass doors throughout, with grand sliding doors for the kitchen and tatami room.
1

