Bathroom with Flat-Panel Cabinets and Soapstone Countertops Ideas
Refine by:
Budget
Sort by:Popular Today
1 - 20 of 785 photos
Item 1 of 3

Bathroom - mid-sized industrial 3/4 gray floor and concrete floor bathroom idea in Other with flat-panel cabinets, blue cabinets, white walls, a vessel sink, gray countertops, a two-piece toilet and soapstone countertops

This 1000 sq. ft. one-bedroom apartment is located in a pre-war building on the Upper West Side. The owner's request was to design a space where every corner can be utilized. The project was an exciting challenge and required careful planning. The apartment contains multiple customized features like a wall developed as closet space and a bedroom divider and a hidden kitchen. It is a common space to the naked eye, but the more details are revealed as you move throughout the rooms.
Featured brands include: Dornbracht fixtures, Flos lighting, Design-Apart millwork, and Carrera marble.
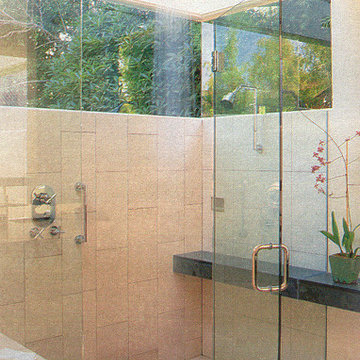
Inspiration for a mid-sized contemporary master beige tile and porcelain tile porcelain tile alcove shower remodel in Los Angeles with flat-panel cabinets, medium tone wood cabinets, white walls, an undermount sink and soapstone countertops
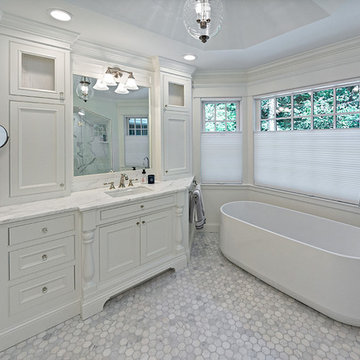
Photo Credit: Ehlen Creative
Example of a mid-sized transitional master white tile porcelain tile and white floor bathroom design in Minneapolis with flat-panel cabinets, white cabinets, white walls, an undermount sink, soapstone countertops, a hinged shower door and white countertops
Example of a mid-sized transitional master white tile porcelain tile and white floor bathroom design in Minneapolis with flat-panel cabinets, white cabinets, white walls, an undermount sink, soapstone countertops, a hinged shower door and white countertops

With expansive fields and beautiful farmland surrounding it, this historic farmhouse celebrates these views with floor-to-ceiling windows from the kitchen and sitting area. Originally constructed in the late 1700’s, the main house is connected to the barn by a new addition, housing a master bedroom suite and new two-car garage with carriage doors. We kept and restored all of the home’s existing historic single-pane windows, which complement its historic character. On the exterior, a combination of shingles and clapboard siding were continued from the barn and through the new addition.

Typical of many San Francisco Victorians, this home’s kitchen had evolved over the years out of an enclosed porch. The centerpiece of the new light-filled space is a custom island / drop-leaf table that converts from a casual family dining area to an ample area for the children’s art projects, or seating for twelve. Open shelving and a series of custom ledges for the family’s seasonal canning efforts intensify the casual, working feel to the kitchen, which is both modern, yet appropriate to the essence of the home.
Photography: Matthew Millman
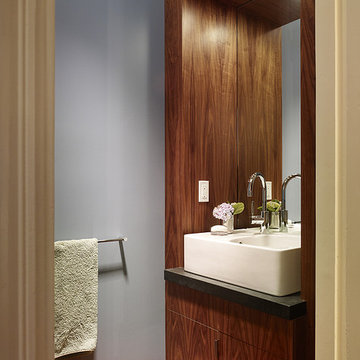
Typical of many San Francisco Victorians, this home’s kitchen had evolved over the years out of an enclosed porch. The centerpiece of the new light-filled space is a custom island / drop-leaf table that converts from a casual family dining area to an ample area for the children’s art projects, or seating for twelve. Open shelving and a series of custom ledges for the family’s seasonal canning efforts intensify the casual, working feel to the kitchen, which is both modern, yet appropriate to the essence of the home.
Photography: Matthew Millman

Mid-sized transitional master gray tile porcelain tile and multicolored floor bathroom photo in San Francisco with flat-panel cabinets, blue cabinets, a two-piece toilet, gray walls, an undermount sink and soapstone countertops
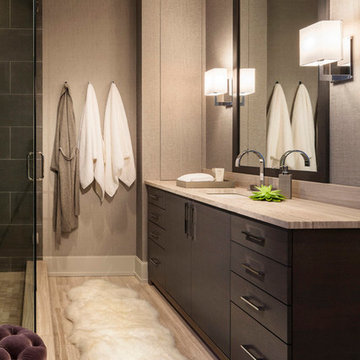
Mid-sized minimalist master porcelain tile doorless shower photo in Chicago with flat-panel cabinets, dark wood cabinets, gray walls, an undermount sink and soapstone countertops
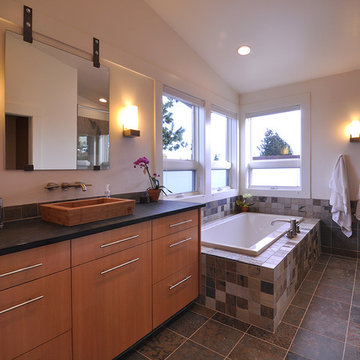
Architect: Grouparchitect.
Contractor: Barlow Construction.
Photography: © 2011 Grouparchitect
Bathroom - large contemporary master gray tile and stone tile slate floor bathroom idea in Seattle with a vessel sink, flat-panel cabinets, medium tone wood cabinets, soapstone countertops, a one-piece toilet and white walls
Bathroom - large contemporary master gray tile and stone tile slate floor bathroom idea in Seattle with a vessel sink, flat-panel cabinets, medium tone wood cabinets, soapstone countertops, a one-piece toilet and white walls
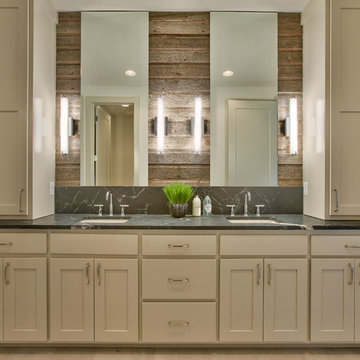
Amoura Productions
Inspiration for a mid-sized modern master white tile and ceramic tile ceramic tile doorless shower remodel in Omaha with flat-panel cabinets, gray cabinets, a one-piece toilet, white walls, an undermount sink and soapstone countertops
Inspiration for a mid-sized modern master white tile and ceramic tile ceramic tile doorless shower remodel in Omaha with flat-panel cabinets, gray cabinets, a one-piece toilet, white walls, an undermount sink and soapstone countertops
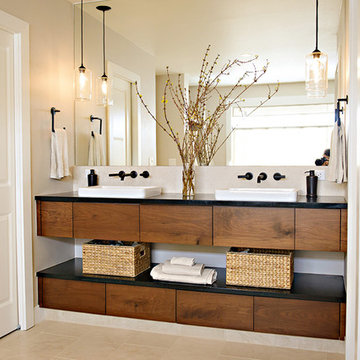
Example of a large trendy master beige tile and stone tile limestone floor bathroom design in Denver with flat-panel cabinets, dark wood cabinets, an undermount tub, beige walls, a vessel sink and soapstone countertops
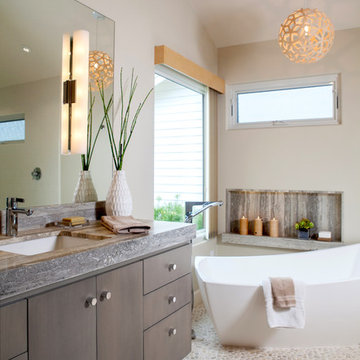
Inspiration for a large transitional master beige tile and pebble tile porcelain tile bathroom remodel in Orange County with flat-panel cabinets, medium tone wood cabinets, a one-piece toilet, an undermount sink, gray walls and soapstone countertops

Spa experience in Rio Rancho. Remodel by: There's no place like home llc. Photo by: Su Casa Magazine
Bathroom - contemporary master brown tile, gray tile, green tile and matchstick tile light wood floor bathroom idea in San Diego with flat-panel cabinets, dark wood cabinets, beige walls, a vessel sink and soapstone countertops
Bathroom - contemporary master brown tile, gray tile, green tile and matchstick tile light wood floor bathroom idea in San Diego with flat-panel cabinets, dark wood cabinets, beige walls, a vessel sink and soapstone countertops
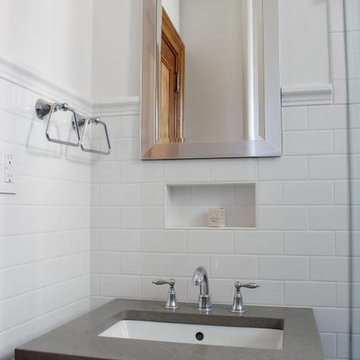
Small bathroom remodel in an Upper West Side Manhattan apartment. Light & bright, with modern white subway tiles and built in wall shelf. Chrome vanity with stone counter.
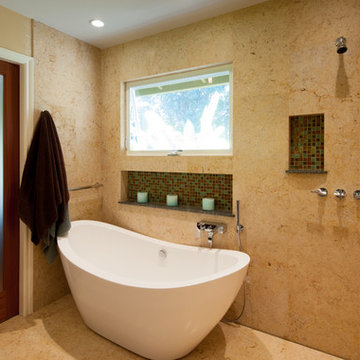
This is a Limestone bathroom using large format tile (2'x3'). It was set with out grout joints and the seams epoxy filled. The bathroom features a trench drain on the plumbing wall eliminating the need for glass enclosures.
Photo by Greg Hoxsie
This was a full house remodel by interior designer Valorie Spence of Interior Design Solutions. Central Pacific Construction was the tile contractor creating two custom bathrooms using Limestone and Travertine with custom mosaic accents. Both bathrooms featured curb-less showers and utilized trench drain systems eliminating the need for glass enclosures.
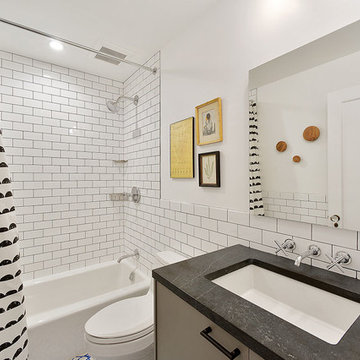
A stylish kids bathroom with modern and eclectic details including:
Kohler compact elongated toilet
TrueStone counter top
Kohler undermount basin
Kohler wall mount faces and faucet rough-in valve
Kohler recessed vanity mirror cabinet
Kohler tub and faucet
Ginger shower curtain brackets
Ginger tissue holder
CB2 3 dots robe hook
Concrete Granada tile - Alhambra pattern
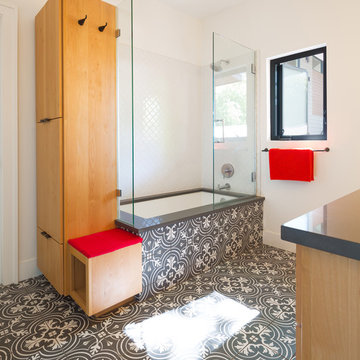
Photo by: Leonid Furmansky
Mid-sized transitional master black and white tile and porcelain tile ceramic tile alcove shower photo in Austin with flat-panel cabinets, light wood cabinets, a one-piece toilet, white walls, an undermount sink and soapstone countertops
Mid-sized transitional master black and white tile and porcelain tile ceramic tile alcove shower photo in Austin with flat-panel cabinets, light wood cabinets, a one-piece toilet, white walls, an undermount sink and soapstone countertops
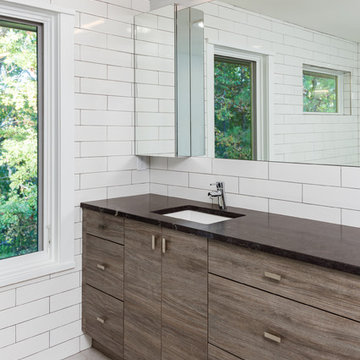
Doorless shower - large modern master white tile and porcelain tile porcelain tile doorless shower idea in Atlanta with flat-panel cabinets, dark wood cabinets, a one-piece toilet, gray walls, an undermount sink and soapstone countertops
Bathroom with Flat-Panel Cabinets and Soapstone Countertops Ideas
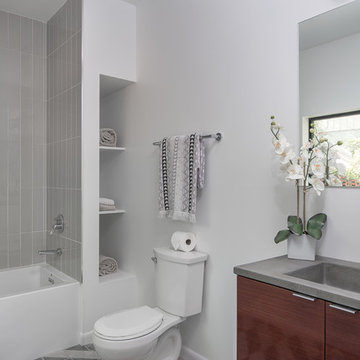
Morgan Nowland
Example of a mid-sized trendy 3/4 gray tile and subway tile ceramic tile and gray floor bathroom design in Other with flat-panel cabinets, dark wood cabinets, a two-piece toilet, white walls, an integrated sink and soapstone countertops
Example of a mid-sized trendy 3/4 gray tile and subway tile ceramic tile and gray floor bathroom design in Other with flat-panel cabinets, dark wood cabinets, a two-piece toilet, white walls, an integrated sink and soapstone countertops
1





