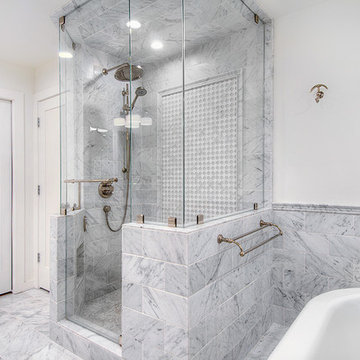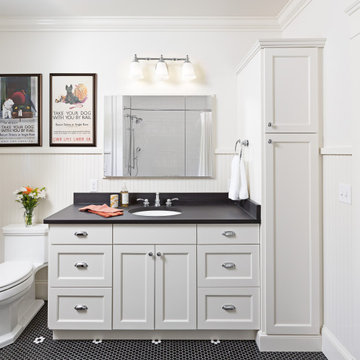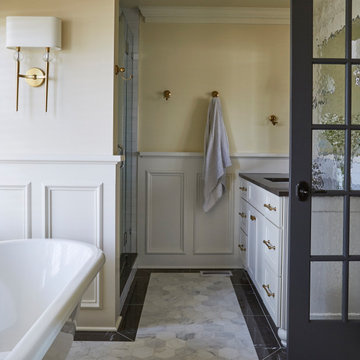All Wall Treatments Bathroom with White Cabinets Ideas
Refine by:
Budget
Sort by:Popular Today
1 - 20 of 6,188 photos

Inspiration for a large timeless master porcelain tile and gray tile marble floor, white floor, double-sink and wainscoting bathroom remodel in Chicago with white cabinets, white walls, an undermount sink, quartz countertops, white countertops, a built-in vanity and recessed-panel cabinets

Original artwork stands out against the amazing wallpaper.
Example of a small cottage 3/4 white tile and ceramic tile cement tile floor, gray floor, single-sink, vaulted ceiling and wallpaper corner shower design in San Francisco with open cabinets, white cabinets, a one-piece toilet, white walls, an undermount sink, quartz countertops, a hinged shower door, white countertops, a niche and a floating vanity
Example of a small cottage 3/4 white tile and ceramic tile cement tile floor, gray floor, single-sink, vaulted ceiling and wallpaper corner shower design in San Francisco with open cabinets, white cabinets, a one-piece toilet, white walls, an undermount sink, quartz countertops, a hinged shower door, white countertops, a niche and a floating vanity

We had the pleasure of being featured in the Spring 2017 Home issue of Southbay Magazine. Showcased is an addition in south Redondo Beach where the goal was to bring the outdoors in. See the full spread for details on the project and our firm: http://www.oursouthbay.com/custom-design-construction-4/

Gorgeous Master Bathroom Renovation featuring crisp white cabinetry with beaded recessed panels, marble tile floor, marble mosaic floor, marble mosaic detail in shower and back splash. This shower features steam and rain shower overhead with tucked away niches for clean shower storage.

Example of a mid-sized farmhouse master white tile and marble tile medium tone wood floor, brown floor, double-sink and wainscoting wet room design in San Diego with shaker cabinets, white cabinets, a one-piece toilet, white walls, a drop-in sink, quartzite countertops, a hinged shower door, white countertops, a niche and a built-in vanity

The guest bathroom has porcelain wall tile with a feature detail that is a marble chevron mosaic, which accentuates the shower window we had to work around. The custom cabinetry design and 2.5" mitered edge quartz counter tops make this bathroom something special.

Re fresh of hall bath in 1898 home
Example of a small ornate 3/4 porcelain tile, white floor, single-sink and wallpaper bathroom design in Denver with shaker cabinets, white cabinets, green walls, an undermount sink, marble countertops, white countertops and a freestanding vanity
Example of a small ornate 3/4 porcelain tile, white floor, single-sink and wallpaper bathroom design in Denver with shaker cabinets, white cabinets, green walls, an undermount sink, marble countertops, white countertops and a freestanding vanity

A master bath renovation that involved a complete re-working of the space. A custom vanity with built-in medicine cabinets and gorgeous finish materials completes the look.

Bathroom - transitional mosaic tile floor, black floor and wainscoting bathroom idea in Detroit with recessed-panel cabinets, white cabinets, white walls, an undermount sink and black countertops

Bathroom - traditional master white tile and ceramic tile marble floor, white floor, double-sink and wainscoting bathroom idea in Chicago with recessed-panel cabinets, white cabinets, a two-piece toilet, yellow walls, an undermount sink, limestone countertops, a hinged shower door, gray countertops and a built-in vanity

Builder: Watershed Builders
Photoraphy: Michael Blevins
An all-white, double vanity master bath in Charlotte with black accent mirrors, undermount sinks, shiplap walls, herringbone porcelain tiles, shaker cabinets and gold hardware.

Example of a transitional master marble tile marble floor, gray floor, single-sink and wall paneling freestanding bathtub design in Charleston with shaker cabinets, white cabinets, white walls, an undermount sink, white countertops and a built-in vanity

Bathroom - mid-sized craftsman master gray tile and ceramic tile marble floor, white floor, single-sink and wainscoting bathroom idea in Los Angeles with shaker cabinets, white cabinets, a one-piece toilet, beige walls, an undermount sink, quartz countertops, gray countertops and a built-in vanity

Example of a beach style gray floor, single-sink, shiplap wall and wainscoting bathroom design in Tampa with recessed-panel cabinets, white cabinets, gray walls, an undermount sink, beige countertops and a freestanding vanity

Our installer removed the existing unit to get the area ready for the installation of shower and replacing old bathtub with a shower by putting a new shower base into position while keeping the existing footprint intact then Establishing a proper foundation and make sure the walls are prepped with the utmost care prior to installation. Our stylish and seamless watertight walls go up easily in the hands of our seasoned professionals. High-quality tempered glass doors in the style are installed next, as well as all additional accessories the customer wanted. The job is done, and customers left with a new shower and a smile!

Example of a transitional white tile alcove shower design in DC Metro with white cabinets, gray walls and gray countertops

Farmhouse master white floor, shiplap ceiling, shiplap wall and double-sink bathroom photo in New York with white cabinets, white walls, an undermount sink, white countertops and flat-panel cabinets

This remodel went from a tiny story-and-a-half Cape Cod, to a charming full two-story home. A second full bath on the upper level with a double vanity provides a perfect place for two growing children to get ready in the morning. The walls are painted in Silvery Moon 1604 by Benjamin Moore.
Space Plans, Building Design, Interior & Exterior Finishes by Anchor Builders. Photography by Alyssa Lee Photography.

This contemporary bath design in Springfield is a relaxing retreat with a large shower, freestanding tub, and soothing color scheme. The custom alcove shower enclosure includes a Delta showerhead, recessed storage niche with glass shelves, and built-in shower bench. Stunning green glass wall tile from Lia turns this shower into an eye catching focal point. The American Standard freestanding bathtub pairs beautifully with an American Standard floor mounted tub filler faucet. The bathroom vanity is a Medallion Cabinetry white shaker style wall-mounted cabinet, which adds to the spa style atmosphere of this bathroom remodel. The vanity includes two Miseno rectangular undermount sinks with Miseno single lever faucets. The cabinetry is accented by Richelieu polished chrome hardware, as well as two round mirrors and vanity lights. The spacious design includes recessed shelves, perfect for storing spare linens or display items. This bathroom design is sure to be the ideal place to relax.

The newly remodeled hall bath was made more spacious with the addition of a wall-hung toilet. The soffit at the tub was removed, making the space more open and bright. The bold black and white tile and fixtures paired with the green walls matched the homeowners' personality and style.
All Wall Treatments Bathroom with White Cabinets Ideas
1





