Corner Shower with Marble Countertops Ideas
Refine by:
Budget
Sort by:Popular Today
1 - 20 of 18,183 photos
Item 1 of 3
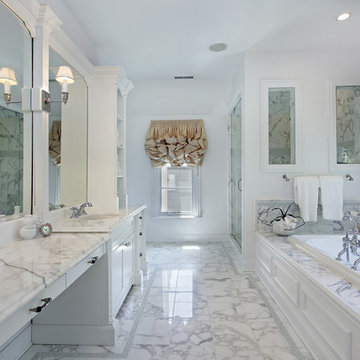
Example of a classic master white tile and marble tile marble floor corner shower design in Boston with shaker cabinets, white cabinets, white walls, an undermount sink and marble countertops

Sarah Natsumi
Bathroom - large traditional master gray tile and marble tile marble floor and gray floor bathroom idea in Austin with furniture-like cabinets, gray cabinets, white walls, an undermount sink, marble countertops and a hinged shower door
Bathroom - large traditional master gray tile and marble tile marble floor and gray floor bathroom idea in Austin with furniture-like cabinets, gray cabinets, white walls, an undermount sink, marble countertops and a hinged shower door
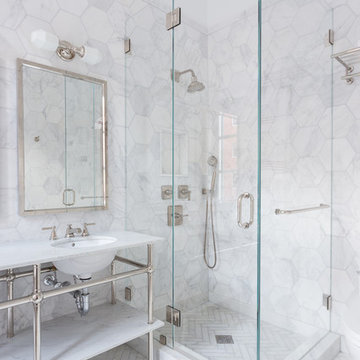
Brett Beyer
Bathroom - mid-sized contemporary master white tile and ceramic tile ceramic tile bathroom idea in New York with a drop-in sink, marble countertops, white walls and a hinged shower door
Bathroom - mid-sized contemporary master white tile and ceramic tile ceramic tile bathroom idea in New York with a drop-in sink, marble countertops, white walls and a hinged shower door
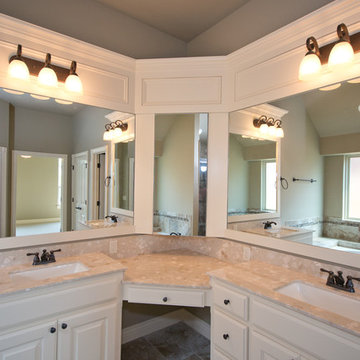
6108 NW 151st Terrace, Edmond, OK | Deer Creek Village
Inspiration for a mid-sized transitional master brown tile and ceramic tile ceramic tile bathroom remodel in Oklahoma City with an integrated sink, raised-panel cabinets, white cabinets, marble countertops, beige walls and a one-piece toilet
Inspiration for a mid-sized transitional master brown tile and ceramic tile ceramic tile bathroom remodel in Oklahoma City with an integrated sink, raised-panel cabinets, white cabinets, marble countertops, beige walls and a one-piece toilet

Corner shower - mid-sized country 3/4 cement tile floor and white floor corner shower idea in San Diego with shaker cabinets, gray cabinets, a two-piece toilet, white walls, an undermount sink, marble countertops and a hinged shower door

Susie Brenner Photography
Example of a classic master ceramic tile and gray tile marble floor corner shower design in Denver with an undermount sink, recessed-panel cabinets, white cabinets, marble countertops and green walls
Example of a classic master ceramic tile and gray tile marble floor corner shower design in Denver with an undermount sink, recessed-panel cabinets, white cabinets, marble countertops and green walls
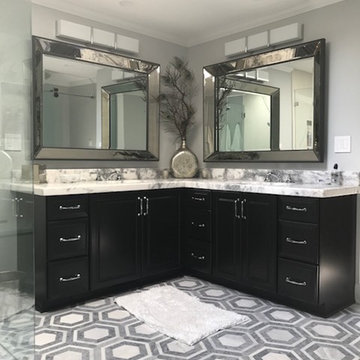
Inspiration for a mid-sized transitional master white tile and stone slab marble floor and multicolored floor corner shower remodel in New York with raised-panel cabinets, black cabinets, marble countertops, gray walls, an undermount sink and a hinged shower door
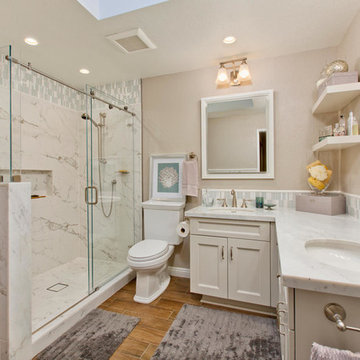
Jon Upson
Inspiration for a large timeless master white tile and porcelain tile ceramic tile corner shower remodel in San Diego with shaker cabinets, white cabinets, a two-piece toilet, an undermount sink, marble countertops and gray walls
Inspiration for a large timeless master white tile and porcelain tile ceramic tile corner shower remodel in San Diego with shaker cabinets, white cabinets, a two-piece toilet, an undermount sink, marble countertops and gray walls
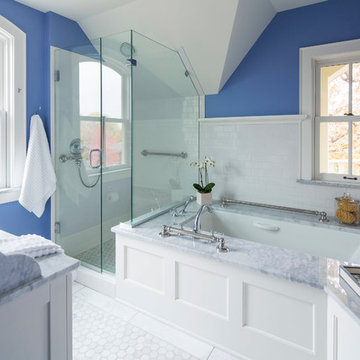
Traditional design blends well with 21st century accessibility standards. Designed by architect Jeremiah Battles of Acacia Architects and built by Ben Quie & Sons, this beautiful new home features details found a century ago, combined with a creative use of space and technology to meet the owner’s mobility needs. Even the elevator is detailed with quarter-sawn oak paneling. Feeling as though it has been here for generations, this home combines architectural salvage with creative design. The owner brought in vintage lighting fixtures, a Tudor fireplace surround, and beveled glass for windows and doors. The kitchen pendants and sconces were custom made to match a 1912 Sheffield fixture she had found. Quarter-sawn oak in the living room, dining room, and kitchen, and flat-sawn oak in the pantry, den, and powder room accent the traditional feel of this brand-new home.
Design by Acacia Architects/Jeremiah Battles
Construction by Ben Quie and Sons
Photography by: Troy Thies

Inspiration for a large transitional master marble tile mosaic tile floor, gray floor and double-sink bathroom remodel in Orange County with shaker cabinets, blue cabinets, a two-piece toilet, white walls, an undermount sink, marble countertops, a hinged shower door, gray countertops and a built-in vanity
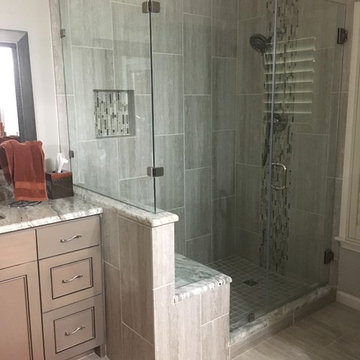
Custom Surface Solutions - Owner Craig Thompson (512) 430-1215. This project shows a remodeled master bathroom with 12" x 24" tile on a vertical offset pattern used on the walls and floors. Includes glass mosaic accent band and shower box, and Fantasy Brown marble knee wall top and seat surface.

Photo Credit: Tiffany Ringwald
GC: Ekren Construction
Example of a large classic master white tile and porcelain tile porcelain tile and beige floor corner shower design in Charlotte with shaker cabinets, gray cabinets, a two-piece toilet, white walls, an undermount sink, marble countertops, a hinged shower door and gray countertops
Example of a large classic master white tile and porcelain tile porcelain tile and beige floor corner shower design in Charlotte with shaker cabinets, gray cabinets, a two-piece toilet, white walls, an undermount sink, marble countertops, a hinged shower door and gray countertops
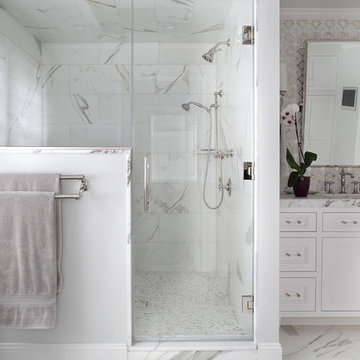
The white marble tiling on the floor and the shower walls creates a spa-like retreat in this master bathroom. Metallic tile backsplash patterns adds a reflective element to the space. Photography by Peter Rymwid.
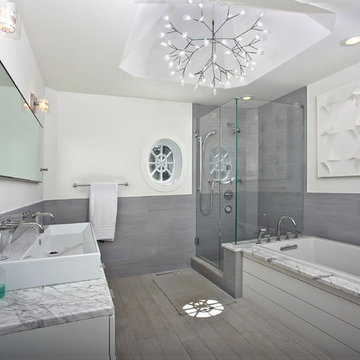
David Lindsay, Advanced Photographix
Inspiration for a mid-sized coastal master gray tile and ceramic tile light wood floor and beige floor bathroom remodel in New York with flat-panel cabinets, white cabinets, a one-piece toilet, white walls, a trough sink, marble countertops, a hinged shower door and white countertops
Inspiration for a mid-sized coastal master gray tile and ceramic tile light wood floor and beige floor bathroom remodel in New York with flat-panel cabinets, white cabinets, a one-piece toilet, white walls, a trough sink, marble countertops, a hinged shower door and white countertops

Mel Carll
Inspiration for a small transitional 3/4 white tile and subway tile cement tile floor and multicolored floor corner shower remodel in Los Angeles with open cabinets, black cabinets, a two-piece toilet, white walls, an undermount sink, marble countertops, a hinged shower door and white countertops
Inspiration for a small transitional 3/4 white tile and subway tile cement tile floor and multicolored floor corner shower remodel in Los Angeles with open cabinets, black cabinets, a two-piece toilet, white walls, an undermount sink, marble countertops, a hinged shower door and white countertops

Kohler Caxton under mount with bowls are accented by Water-works Studio Ludlow plumbing fixtures. Metal cross handles in a chrome finish adorn both bowls.
The Wellborn Estate Collection in maple with a Hanover door style and inset hinge Vanities support the beautiful Carrera white honed marble vanity tops with a simple eased edge. A large 1” beveled mirrors up to the ceiling with sconce cut-out were framed out matching trim– finishing the look and soften-ing the look of large mirrors.
A Kohler Sun struck freestanding soak tub is nestled between two wonderful windows and give view to the sky with a Velux CO-4 Solar powered Fresh Air Skylight. A Waterworks Studio Ludlow freestanding exposed tub filler with hand-shower and metal chrome cross handles continues the look.
The shower fixtures are the Waterworks Studio Lodlow and include both the wall shower arm and flange in chrome along with the hand shower. Two Moen body sprays add to the showering experience. Roeser’s signature niche for shower needs complete the functioning part of the shower. The beauty part is AE Tongue in chic tile in the “You don’t snow me”- 2.5 X 10.5 on shower walls to ceiling. Matching stone slabs were installed on the shower curb, niche sill and shelf along with the wall cap. A frameless custom shower door keeps the shower open and eloquent.
Tile floor was installed over heated flooring in the main bath with a Carrera Herringbone Mosaic on the bathroom flooring– as well the shower flooring.
To complete the room the AE Tongue in Chic tile was installed from the floor to 42” and finished with a pencil liner on top. A separate toilet room (not shown) gave privacy to the open floor plan. A Toto white elongated Bidet Washlet with night light, auto open and close, fan, deodorizer and dryer, to men-tion just a few of the features, was installed finishing this most eloquent, high-end, functional Master Bathroom.

Balance between dark and light are the cornerstone of this master suite renovation. Floor-to-ceiling Statuario marble speaks eloquently as it meets obscure wallpaper in this main bathing area and water closet. Soaking in the lavish free standing tub is certain, as is the natural light flooding in from the windows. Separated by privacy glass door, these two spaces are tied together.
Audible, Whimsical and Balanced.
Photographer: Sally Painter.

Clark Dugger Photography
Example of a small transitional 3/4 white tile and subway tile black floor corner shower design in Orange County with shaker cabinets, white cabinets, blue walls, an undermount sink, marble countertops, a hinged shower door and gray countertops
Example of a small transitional 3/4 white tile and subway tile black floor corner shower design in Orange County with shaker cabinets, white cabinets, blue walls, an undermount sink, marble countertops, a hinged shower door and gray countertops

Jeff Herr
Mid-sized transitional master white tile and subway tile bathroom photo in Atlanta with an undermount sink, gray cabinets, marble countertops and gray walls
Mid-sized transitional master white tile and subway tile bathroom photo in Atlanta with an undermount sink, gray cabinets, marble countertops and gray walls
Corner Shower with Marble Countertops Ideas
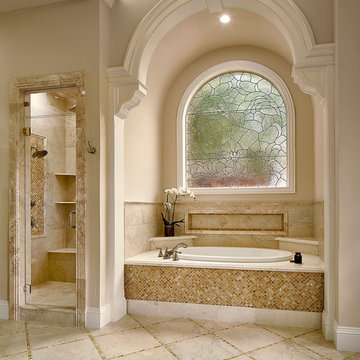
Master bath redesign in Plano TX by USI Design & Remodeling.
Example of a huge classic master beige tile and porcelain tile ceramic tile bathroom design in Dallas with beige cabinets, beige walls, an undermount sink and marble countertops
Example of a huge classic master beige tile and porcelain tile ceramic tile bathroom design in Dallas with beige cabinets, beige walls, an undermount sink and marble countertops
1





