3/4 Bathroom with Recycled Glass Countertops Ideas
Refine by:
Budget
Sort by:Popular Today
1 - 20 of 157 photos
Item 1 of 3
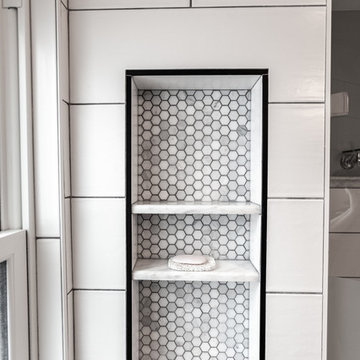
This 1907 home in the Ericsson neighborhood of South Minneapolis needed some love. A tiny, nearly unfunctional kitchen and leaking bathroom were ready for updates. The homeowners wanted to embrace their heritage, and also have a simple and sustainable space for their family to grow. The new spaces meld the home’s traditional elements with Traditional Scandinavian design influences.
In the kitchen, a wall was opened to the dining room for natural light to carry between rooms and to create the appearance of space. Traditional Shaker style/flush inset custom white cabinetry with paneled front appliances were designed for a clean aesthetic. Custom recycled glass countertops, white subway tile, Kohler sink and faucet, beadboard ceilings, and refinished existing hardwood floors complete the kitchen after all new electrical and plumbing.
In the bathroom, we were limited by space! After discussing the homeowners’ use of space, the decision was made to eliminate the existing tub for a new walk-in shower. By installing a curbless shower drain, floating sink and shelving, and wall-hung toilet; Castle was able to maximize floor space! White cabinetry, Kohler fixtures, and custom recycled glass countertops were carried upstairs to connect to the main floor remodel.
White and black porcelain hex floors, marble accents, and oversized white tile on the walls perfect the space for a clean and minimal look, without losing its traditional roots! We love the black accents in the bathroom, including black edge on the shower niche and pops of black hex on the floors.
Tour this project in person, September 28 – 29, during the 2019 Castle Home Tour!
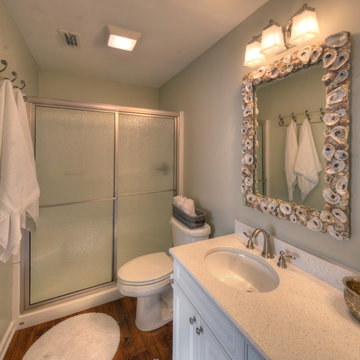
Harlan Hambright
The Master Bath was completely re-designed. It went from a "hotel" type bath, with the sink and vanity in an alcove off the bedroom that had no door. The shower and toilet had its own tiny room with a door to the left, but you could hardly close the door without getting into the shower to do so. We borrowed some space from the walk in closet by moving the wall in a foot or so, then took out the wall to the shower and toilet room. We installed a walk in shower, new double vanity, new quartz counters, new oil rubbed plumbing fixtures, custom oyster shell framed mirrors, lighting, paint and art.
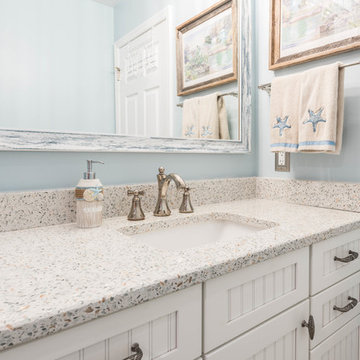
Designer Dawn Johns specified Norcraft Cabinetry’s Cottage Maple door style in White for the bathroom vanity and wall cabinet above the toilet for additional storage. The beadboard door style is a staple design piece for any coastal design and brings some subtle texture to the space. A Recycled Glass Surface from Curava in the color Savaii was selected for the vanity countertop and was a unique way to include natural elements that resemble the look of sea glass into this coastal space. The vanity was complete with the Ribbon & Reed Hardware in Pewter Antique from Top Knobs Hardware.
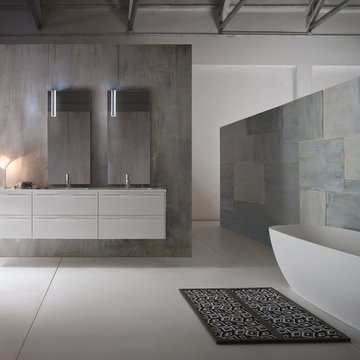
Acquerello
Bathroom - small modern 3/4 white tile and ceramic tile ceramic tile bathroom idea in San Diego with an integrated sink, flat-panel cabinets, gray cabinets, recycled glass countertops, a one-piece toilet and gray walls
Bathroom - small modern 3/4 white tile and ceramic tile ceramic tile bathroom idea in San Diego with an integrated sink, flat-panel cabinets, gray cabinets, recycled glass countertops, a one-piece toilet and gray walls
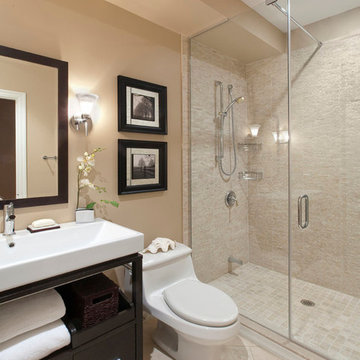
Gut Renovation of This Bathroom, Involves New Tiles, Tolet,Shower,and a Vanity
Bathroom - mid-sized traditional 3/4 terra-cotta tile and beige tile ceramic tile bathroom idea in New York with open cabinets, dark wood cabinets, a two-piece toilet, orange walls, an integrated sink and recycled glass countertops
Bathroom - mid-sized traditional 3/4 terra-cotta tile and beige tile ceramic tile bathroom idea in New York with open cabinets, dark wood cabinets, a two-piece toilet, orange walls, an integrated sink and recycled glass countertops
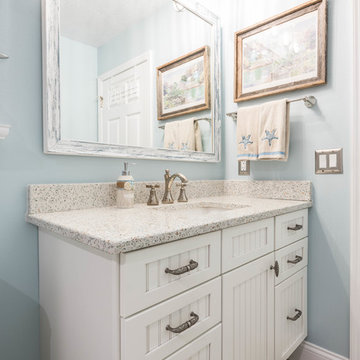
Designer Dawn Johns specified Norcraft Cabinetry’s Cottage Maple door style in White for the bathroom vanity and wall cabinet above the toilet for additional storage. The beadboard door style is a staple design piece for any coastal design and brings some subtle texture to the space. A Recycled Glass Surface from Curava in the color Savaii was selected for the vanity countertop and was a unique way to include natural elements that resemble the look of sea glass into this coastal space. The vanity was complete with the Ribbon & Reed Hardware in Pewter Antique from Top Knobs Hardware.
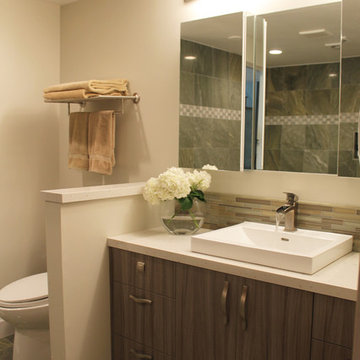
View of the medicine cabinet mirror, white vessel sink and train rack towel shelf.
Small trendy 3/4 beige tile and porcelain tile porcelain tile alcove shower photo in Los Angeles with flat-panel cabinets, gray cabinets, recycled glass countertops, a one-piece toilet, gray walls, a trough sink and a hinged shower door
Small trendy 3/4 beige tile and porcelain tile porcelain tile alcove shower photo in Los Angeles with flat-panel cabinets, gray cabinets, recycled glass countertops, a one-piece toilet, gray walls, a trough sink and a hinged shower door
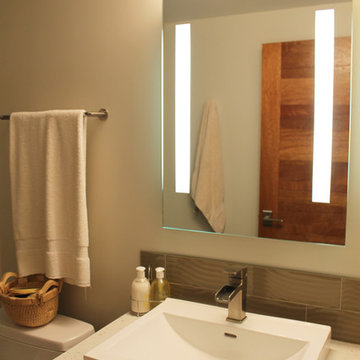
This modern steam bathroom features a light up vanity mirror, recycled glass counter top, and a textured glass tile backsplash.
Small trendy 3/4 beige tile and porcelain tile porcelain tile alcove shower photo in Los Angeles with flat-panel cabinets, gray cabinets, recycled glass countertops, a one-piece toilet, gray walls, a trough sink and a hinged shower door
Small trendy 3/4 beige tile and porcelain tile porcelain tile alcove shower photo in Los Angeles with flat-panel cabinets, gray cabinets, recycled glass countertops, a one-piece toilet, gray walls, a trough sink and a hinged shower door
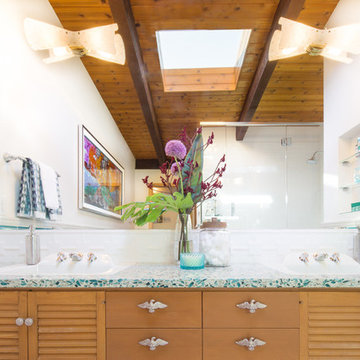
Example of a large 1950s 3/4 white tile and porcelain tile porcelain tile and white floor corner shower design in Seattle with flat-panel cabinets, dark wood cabinets, white walls, a drop-in sink, recycled glass countertops and a hinged shower door
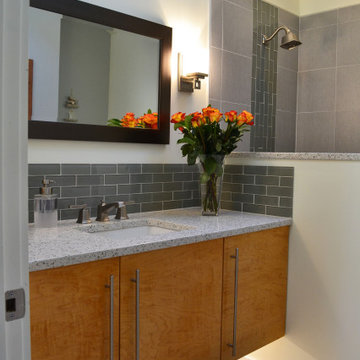
Southern Maine General Contrator Todd Bacon build the custom Cabinet in this bathroom to the owners specifications
Small trendy 3/4 gray tile and glass tile porcelain tile and beige floor corner shower photo in Portland Maine with flat-panel cabinets, medium tone wood cabinets, a two-piece toilet, white walls, an undermount sink, recycled glass countertops, a hinged shower door and multicolored countertops
Small trendy 3/4 gray tile and glass tile porcelain tile and beige floor corner shower photo in Portland Maine with flat-panel cabinets, medium tone wood cabinets, a two-piece toilet, white walls, an undermount sink, recycled glass countertops, a hinged shower door and multicolored countertops
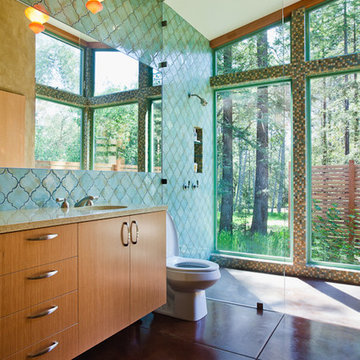
© Edward Caldwell Photography, All RIghts Reserved
Trendy 3/4 green tile and ceramic tile concrete floor doorless shower photo in San Francisco with an undermount sink, flat-panel cabinets, medium tone wood cabinets and recycled glass countertops
Trendy 3/4 green tile and ceramic tile concrete floor doorless shower photo in San Francisco with an undermount sink, flat-panel cabinets, medium tone wood cabinets and recycled glass countertops
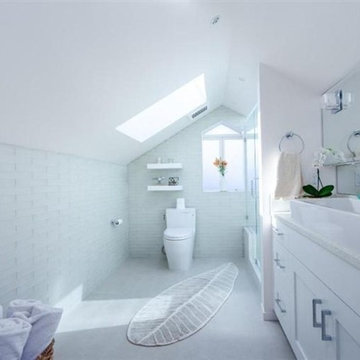
An existing bath under the eaves was updated with new skylights, glass tile, Icestone counter top and shower threshold and seat, ultra clear frameless shower surround, large vanity sink with his and hers faucets, custom vanity and LED lighting throughout.
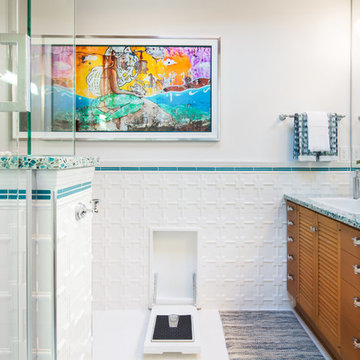
Corner shower - large mid-century modern 3/4 white tile and porcelain tile porcelain tile and white floor corner shower idea in Seattle with flat-panel cabinets, dark wood cabinets, white walls, a drop-in sink, recycled glass countertops and a hinged shower door
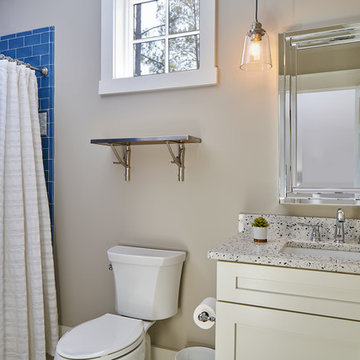
View of the bonus room bathroom, featuring the blue subway tile shower wall for a great look.
Bathroom - mid-sized transitional 3/4 blue tile and subway tile bathroom idea in Atlanta with shaker cabinets, white cabinets, a one-piece toilet, beige walls, an undermount sink and recycled glass countertops
Bathroom - mid-sized transitional 3/4 blue tile and subway tile bathroom idea in Atlanta with shaker cabinets, white cabinets, a one-piece toilet, beige walls, an undermount sink and recycled glass countertops

This passive solar addition transformed this nondescript ranch house into an energy efficient, sunlit, passive solar home. The addition to the rear of the building was constructed of compressed earth blocks. These massive blocks were made on the site with the earth from the excavation. With the addition of foam insulation on the exterior, the wall becomes a thermal battery, allowing winter sun to heat the blocks during the day and release that heat at night.
The house was built with only non toxic or natural
materials. Heat and hot water are provided by a 94% efficient gas boiler which warms the radiant floor. A new wood fireplace is an 80% efficient, low emission unit. With Energy Star appliances and LED lighting, the energy consumption of this home is very low. The addition of infrastructure for future photovoltaic panels and solar hot water will allow energy consumption to approach zero.
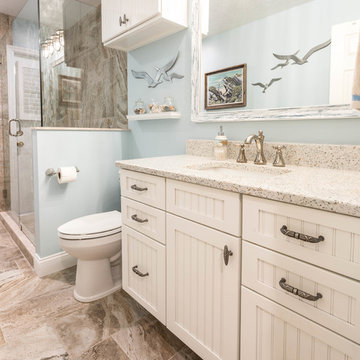
Designer Dawn Johns specified Norcraft Cabinetry’s Cottage Maple door style in White for the bathroom vanity and wall cabinet above the toilet for additional storage. The beadboard door style is a staple design piece for any coastal design and brings some subtle texture to the space. A Recycled Glass Surface from Curava in the color Savaii was selected for the vanity countertop and was a unique way to include natural elements that resemble the look of sea glass into this coastal space. The vanity was complete with the Ribbon & Reed Hardware in Pewter Antique from Top Knobs Hardware.
Mikonos 12x24 tile in Coral from Tesoro was used for the bathroom floor as well as the shower walls in a vertical layout. A glass and stone linear mosaic in Blue Ice Blend was used as a vertical decorative panel on the shower wall and Ocean Stones Sliced Pebbles in White Tumbled from Tesoro were used on the shower floor. The shower was complete with a recessed niche and a frameless glass hinge door. Coastal décor was used to complete the space such as a rustic framed mirror and nautical inspired light fixture.
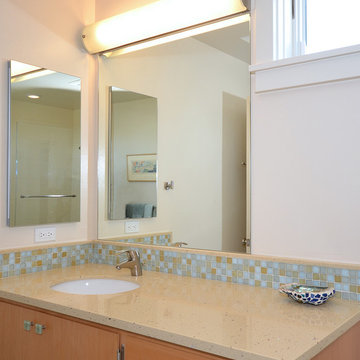
Photos by Kristi Zufall, www.stellamedia.com
Inspiration for a coastal 3/4 blue tile travertine floor alcove shower remodel in San Francisco with an undermount sink, flat-panel cabinets, light wood cabinets, recycled glass countertops and white walls
Inspiration for a coastal 3/4 blue tile travertine floor alcove shower remodel in San Francisco with an undermount sink, flat-panel cabinets, light wood cabinets, recycled glass countertops and white walls
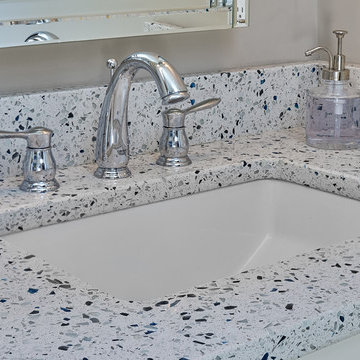
This bonus room bathroom countertop is made from recycled glass bottles, a great way to be environmentally friendly. This Curava product is made with recycled glass pieces - a countertop that is beautiful, plus a good conversation piece. The polished faucets and mirror set the countertop and backsplash off quite nicely. The vanity is complete with a white enamel rectangular undermount sink.
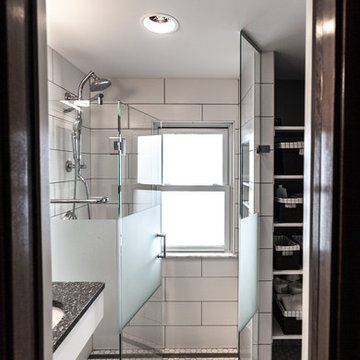
This 1907 home in the Ericsson neighborhood of South Minneapolis needed some love. A tiny, nearly unfunctional kitchen and leaking bathroom were ready for updates. The homeowners wanted to embrace their heritage, and also have a simple and sustainable space for their family to grow. The new spaces meld the home’s traditional elements with Traditional Scandinavian design influences.
In the kitchen, a wall was opened to the dining room for natural light to carry between rooms and to create the appearance of space. Traditional Shaker style/flush inset custom white cabinetry with paneled front appliances were designed for a clean aesthetic. Custom recycled glass countertops, white subway tile, Kohler sink and faucet, beadboard ceilings, and refinished existing hardwood floors complete the kitchen after all new electrical and plumbing.
In the bathroom, we were limited by space! After discussing the homeowners’ use of space, the decision was made to eliminate the existing tub for a new walk-in shower. By installing a curbless shower drain, floating sink and shelving, and wall-hung toilet; Castle was able to maximize floor space! White cabinetry, Kohler fixtures, and custom recycled glass countertops were carried upstairs to connect to the main floor remodel.
White and black porcelain hex floors, marble accents, and oversized white tile on the walls perfect the space for a clean and minimal look, without losing its traditional roots! We love the black accents in the bathroom, including black edge on the shower niche and pops of black hex on the floors.
Tour this project in person, September 28 – 29, during the 2019 Castle Home Tour!
3/4 Bathroom with Recycled Glass Countertops Ideas
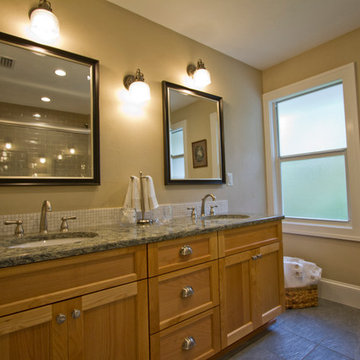
Christian Marsch Photography
Example of a mid-sized classic 3/4 white tile and stone tile porcelain tile bathroom design in Orlando with flat-panel cabinets, light wood cabinets, a two-piece toilet, beige walls, recycled glass countertops and an undermount sink
Example of a mid-sized classic 3/4 white tile and stone tile porcelain tile bathroom design in Orlando with flat-panel cabinets, light wood cabinets, a two-piece toilet, beige walls, recycled glass countertops and an undermount sink
1

