Bathroom with Stainless Steel Countertops and Gray Countertops Ideas
Refine by:
Budget
Sort by:Popular Today
1 - 20 of 66 photos
Item 1 of 3
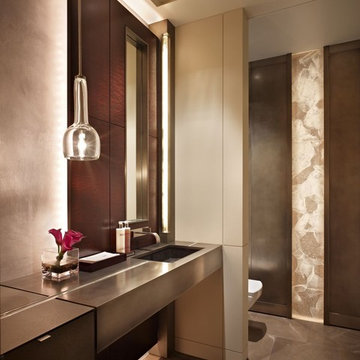
Powder room finishes, lighting and interior architecture by Garret Cord Werner. Home design by architect Jim Olson.
photo credit: Benjamin Benschneider
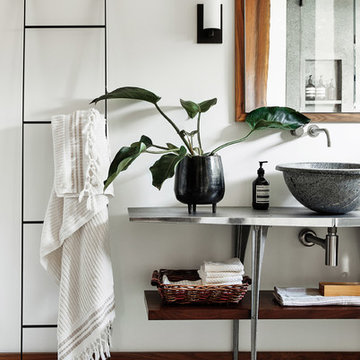
R. Brad Knipstein Photography
Inspiration for a contemporary white floor bathroom remodel in San Francisco with open cabinets, white walls, a vessel sink, stainless steel countertops and gray countertops
Inspiration for a contemporary white floor bathroom remodel in San Francisco with open cabinets, white walls, a vessel sink, stainless steel countertops and gray countertops
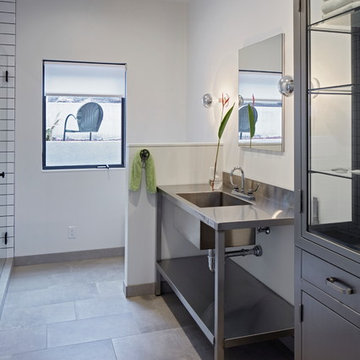
Sally Painter
Trendy 3/4 white tile and subway tile porcelain tile and gray floor corner shower photo in Portland with open cabinets, white walls, an integrated sink, stainless steel countertops, a hinged shower door and gray countertops
Trendy 3/4 white tile and subway tile porcelain tile and gray floor corner shower photo in Portland with open cabinets, white walls, an integrated sink, stainless steel countertops, a hinged shower door and gray countertops
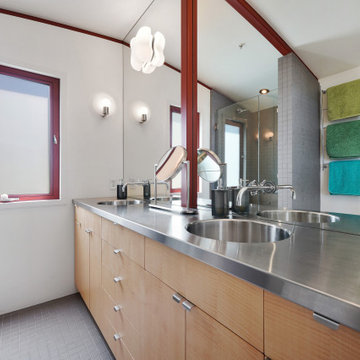
Master Bathroom
Inspiration for a mid-sized eclectic master gray tile and ceramic tile ceramic tile and gray floor alcove shower remodel in San Francisco with flat-panel cabinets, light wood cabinets, a one-piece toilet, white walls, an integrated sink, stainless steel countertops, a hinged shower door and gray countertops
Inspiration for a mid-sized eclectic master gray tile and ceramic tile ceramic tile and gray floor alcove shower remodel in San Francisco with flat-panel cabinets, light wood cabinets, a one-piece toilet, white walls, an integrated sink, stainless steel countertops, a hinged shower door and gray countertops
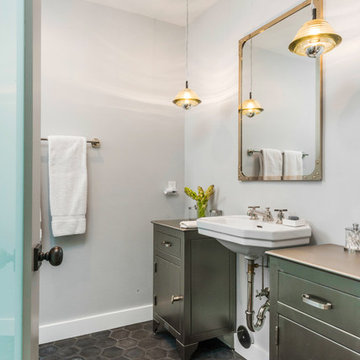
Contemporary home located in Malibu's Point Dume neighborhood. Designed by Burdge & Associates Architects.
Inspiration for a contemporary 3/4 ceramic tile and brown floor bathroom remodel in Los Angeles with flat-panel cabinets, gray cabinets, gray walls, a pedestal sink, stainless steel countertops and gray countertops
Inspiration for a contemporary 3/4 ceramic tile and brown floor bathroom remodel in Los Angeles with flat-panel cabinets, gray cabinets, gray walls, a pedestal sink, stainless steel countertops and gray countertops
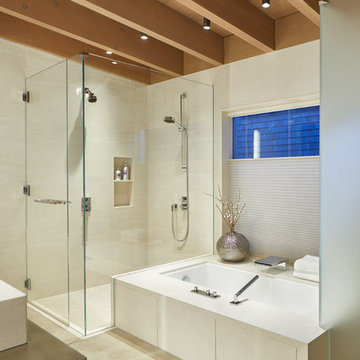
Photography by Benjamin Benschneider
Inspiration for a huge modern master white tile and porcelain tile concrete floor and gray floor walk-in shower remodel in Seattle with flat-panel cabinets, an undermount tub, stainless steel countertops, a hinged shower door, gray countertops, white walls and an integrated sink
Inspiration for a huge modern master white tile and porcelain tile concrete floor and gray floor walk-in shower remodel in Seattle with flat-panel cabinets, an undermount tub, stainless steel countertops, a hinged shower door, gray countertops, white walls and an integrated sink
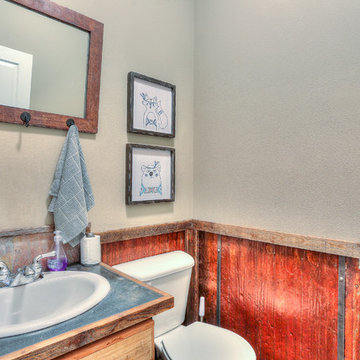
This bathroom was updated with a modern industrial design with beautiful rusted corrugate metal wainscotting. The bathroom was an economical renovation because we used the existing bathroom vanity. A steel vanity top was added on top, the vanity was covered with barn wood, and a new barn wood door was created.
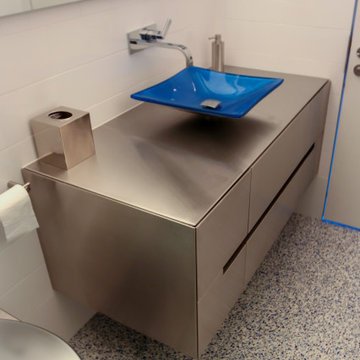
Stainless steel vanity in 'His' bathroom
Example of a small minimalist master white tile and ceramic tile travertine floor, multicolored floor and single-sink walk-in shower design in Los Angeles with flat-panel cabinets, gray cabinets, a wall-mount toilet, white walls, a vessel sink, stainless steel countertops, gray countertops and a floating vanity
Example of a small minimalist master white tile and ceramic tile travertine floor, multicolored floor and single-sink walk-in shower design in Los Angeles with flat-panel cabinets, gray cabinets, a wall-mount toilet, white walls, a vessel sink, stainless steel countertops, gray countertops and a floating vanity
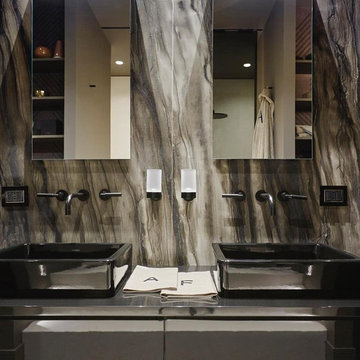
Example of a minimalist master brown tile and stone slab bathroom design in DC Metro with a vessel sink, stainless steel countertops and gray countertops
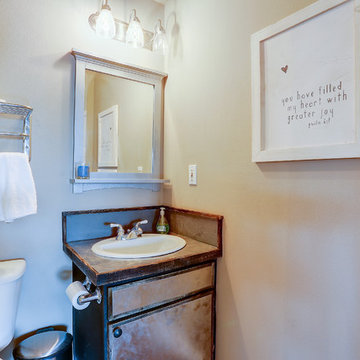
This bathroom was updated with a modern industrial design The bathroom was an economical renovation because we used the existing bathroom vanity. A steel vanity top was added on top, and the vanity was covered with steel framed in barn wood, and a new door was created.
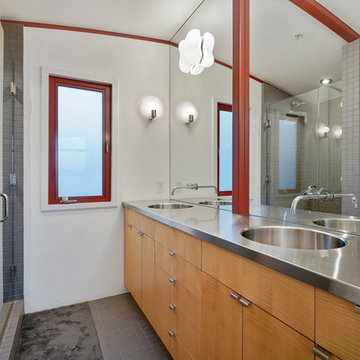
Inspiration for a mid-sized eclectic master gray tile and ceramic tile ceramic tile and gray floor alcove shower remodel in San Francisco with flat-panel cabinets, medium tone wood cabinets, a one-piece toilet, white walls, an integrated sink, stainless steel countertops, a hinged shower door and gray countertops
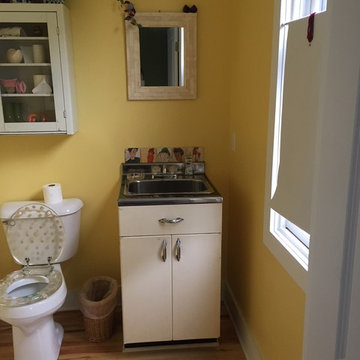
Guest bathroom
Light wood floor bathroom photo in Detroit with white cabinets, a two-piece toilet, yellow walls, a drop-in sink, stainless steel countertops and gray countertops
Light wood floor bathroom photo in Detroit with white cabinets, a two-piece toilet, yellow walls, a drop-in sink, stainless steel countertops and gray countertops

Bathroom - mid-sized industrial 3/4 porcelain tile concrete floor and brown floor bathroom idea in Other with open cabinets, medium tone wood cabinets, a two-piece toilet, yellow walls, an undermount sink, stainless steel countertops and gray countertops
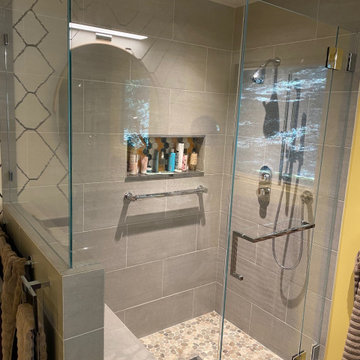
Mid-sized trendy master yellow tile and ceramic tile ceramic tile and wallpaper corner shower photo in San Francisco with flat-panel cabinets, a bidet, gray walls, an integrated sink, stainless steel countertops, a hinged shower door, gray countertops and a built-in vanity
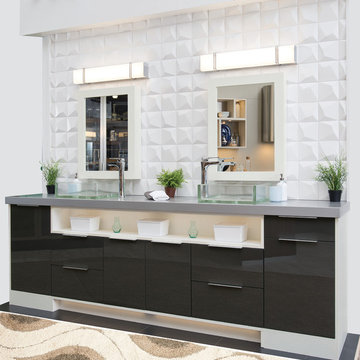
Bathroom - mid-sized contemporary master white tile and stone tile black floor bathroom idea in Birmingham with flat-panel cabinets, black cabinets, stainless steel countertops, white walls, a vessel sink and gray countertops
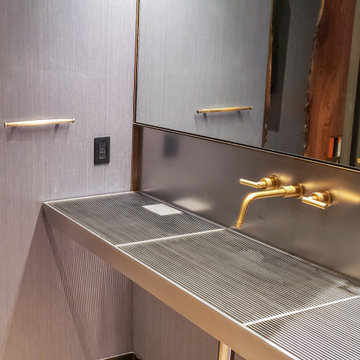
The Powder Grate Sink and Vanity are made of a sleek stainless steel, creating an industrial look in this sophisticated powder room. The vanity features a built in trash bin and formed sink with cross breaks. Grates are removable for convenient cleaning. Brass elements add a touch of warmth, including the sink faucet and sconce lining the top of the mirror. LED lights line the mirror and privacy wall for a sophisticated glow.

Renovation and expansion of a 1930s-era classic. Buying an old house can be daunting. But with careful planning and some creative thinking, phasing the improvements helped this family realize their dreams over time. The original International Style house was built in 1934 and had been largely untouched except for a small sunroom addition. Phase 1 construction involved opening up the interior and refurbishing all of the finishes. Phase 2 included a sunroom/master bedroom extension, renovation of an upstairs bath, a complete overhaul of the landscape and the addition of a swimming pool and terrace. And thirteen years after the owners purchased the home, Phase 3 saw the addition of a completely private master bedroom & closet, an entry vestibule and powder room, and a new covered porch.
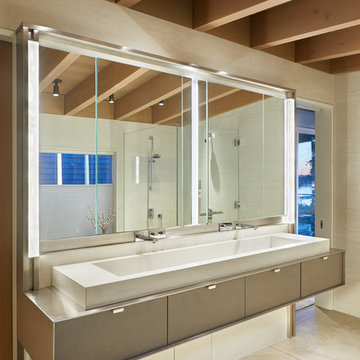
Photography by Benjamin Benschneider
Walk-in shower - huge modern master white tile and porcelain tile concrete floor and gray floor walk-in shower idea in Seattle with flat-panel cabinets, an undermount tub, white walls, an integrated sink, stainless steel countertops, a hinged shower door and gray countertops
Walk-in shower - huge modern master white tile and porcelain tile concrete floor and gray floor walk-in shower idea in Seattle with flat-panel cabinets, an undermount tub, white walls, an integrated sink, stainless steel countertops, a hinged shower door and gray countertops

Small urban gray tile and metal tile gray floor and slate floor bathroom photo in Other with open cabinets, gray cabinets, a one-piece toilet, gray walls, an integrated sink, stainless steel countertops and gray countertops
Bathroom with Stainless Steel Countertops and Gray Countertops Ideas

Example of a small urban gray tile and metal tile slate floor and gray floor bathroom design in Other with open cabinets, gray cabinets, a one-piece toilet, gray walls, an integrated sink, stainless steel countertops and gray countertops
1





