Porcelain Tile Bathroom with Tile Countertops Ideas
Refine by:
Budget
Sort by:Popular Today
1 - 20 of 1,956 photos
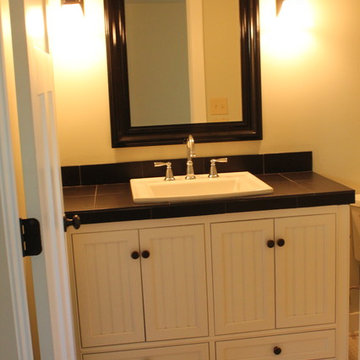
Inspiration for a craftsman black tile and ceramic tile porcelain tile bathroom remodel in Seattle with shaker cabinets, white cabinets and tile countertops
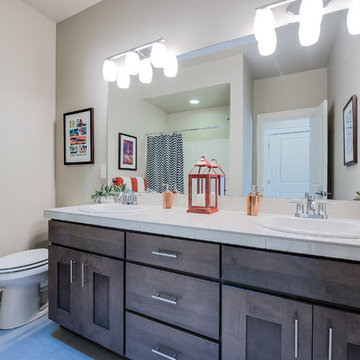
Greystone Homesite 125
Huge elegant kids' white tile and ceramic tile porcelain tile bathroom photo in Seattle with shaker cabinets, dark wood cabinets, a two-piece toilet, white walls, a drop-in sink and tile countertops
Huge elegant kids' white tile and ceramic tile porcelain tile bathroom photo in Seattle with shaker cabinets, dark wood cabinets, a two-piece toilet, white walls, a drop-in sink and tile countertops

Dual Slider Shower in Oil Rubbed Bronze Hardware. Featured in 3/8" Low Iron Starfire Glass with Recessed Pulls for the cleanest look. System features two sliding doors on a square bar.
Shower in San Juan Capistrano, CA
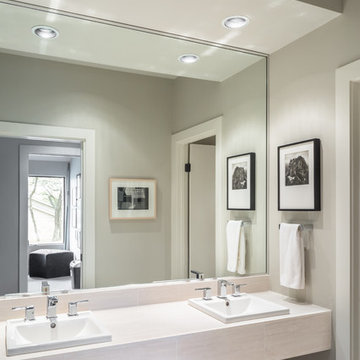
Kids Bath with floating vanity. Dual drop-in sinks with chrome fixtures. 24" tile countertop. Fur-down ceiling with recessed can lighting. 12x24 porcelain tile floor with tile baseboard. Linen closet. Private tub and toilet room. Photo: Charles Quinn

Bathroom - large traditional master white tile porcelain tile and white floor bathroom idea in Los Angeles with shaker cabinets, white cabinets, a two-piece toilet, white walls, an undermount sink, tile countertops and a hinged shower door

The Aerius - Modern Craftsman in Ridgefield Washington by Cascade West Development Inc.
Upon opening the 8ft tall door and entering the foyer an immediate display of light, color and energy is presented to us in the form of 13ft coffered ceilings, abundant natural lighting and an ornate glass chandelier. Beckoning across the hall an entrance to the Great Room is beset by the Master Suite, the Den, a central stairway to the Upper Level and a passageway to the 4-bay Garage and Guest Bedroom with attached bath. Advancement to the Great Room reveals massive, built-in vertical storage, a vast area for all manner of social interactions and a bountiful showcase of the forest scenery that allows the natural splendor of the outside in. The sleek corner-kitchen is composed with elevated countertops. These additional 4in create the perfect fit for our larger-than-life homeowner and make stooping and drooping a distant memory. The comfortable kitchen creates no spatial divide and easily transitions to the sun-drenched dining nook, complete with overhead coffered-beam ceiling. This trifecta of function, form and flow accommodates all shapes and sizes and allows any number of events to be hosted here. On the rare occasion more room is needed, the sliding glass doors can be opened allowing an out-pour of activity. Almost doubling the square-footage and extending the Great Room into the arboreous locale is sure to guarantee long nights out under the stars.
Cascade West Facebook: https://goo.gl/MCD2U1
Cascade West Website: https://goo.gl/XHm7Un
These photos, like many of ours, were taken by the good people of ExposioHDR - Portland, Or
Exposio Facebook: https://goo.gl/SpSvyo
Exposio Website: https://goo.gl/Cbm8Ya

The Aerius - Modern Craftsman in Ridgefield Washington by Cascade West Development Inc.
Upon opening the 8ft tall door and entering the foyer an immediate display of light, color and energy is presented to us in the form of 13ft coffered ceilings, abundant natural lighting and an ornate glass chandelier. Beckoning across the hall an entrance to the Great Room is beset by the Master Suite, the Den, a central stairway to the Upper Level and a passageway to the 4-bay Garage and Guest Bedroom with attached bath. Advancement to the Great Room reveals massive, built-in vertical storage, a vast area for all manner of social interactions and a bountiful showcase of the forest scenery that allows the natural splendor of the outside in. The sleek corner-kitchen is composed with elevated countertops. These additional 4in create the perfect fit for our larger-than-life homeowner and make stooping and drooping a distant memory. The comfortable kitchen creates no spatial divide and easily transitions to the sun-drenched dining nook, complete with overhead coffered-beam ceiling. This trifecta of function, form and flow accommodates all shapes and sizes and allows any number of events to be hosted here. On the rare occasion more room is needed, the sliding glass doors can be opened allowing an out-pour of activity. Almost doubling the square-footage and extending the Great Room into the arboreous locale is sure to guarantee long nights out under the stars.
Cascade West Facebook: https://goo.gl/MCD2U1
Cascade West Website: https://goo.gl/XHm7Un
These photos, like many of ours, were taken by the good people of ExposioHDR - Portland, Or
Exposio Facebook: https://goo.gl/SpSvyo
Exposio Website: https://goo.gl/Cbm8Ya

Example of a mid-sized minimalist master beige tile and porcelain tile porcelain tile and beige floor bathroom design in Orlando with open cabinets, white cabinets, beige walls, a vessel sink and tile countertops

Mid-sized minimalist porcelain tile and gray floor open shower photo in Los Angeles with open cabinets, a wall-mount toilet, gray walls, a vessel sink and tile countertops

Based in New York, with over 50 years in the industry our business is built on a foundation of steadfast commitment to client satisfaction.
Doorless shower - mid-sized traditional master white tile and mosaic tile porcelain tile and white floor doorless shower idea in New York with glass-front cabinets, white cabinets, a hot tub, a two-piece toilet, white walls, an undermount sink, tile countertops and a hinged shower door
Doorless shower - mid-sized traditional master white tile and mosaic tile porcelain tile and white floor doorless shower idea in New York with glass-front cabinets, white cabinets, a hot tub, a two-piece toilet, white walls, an undermount sink, tile countertops and a hinged shower door
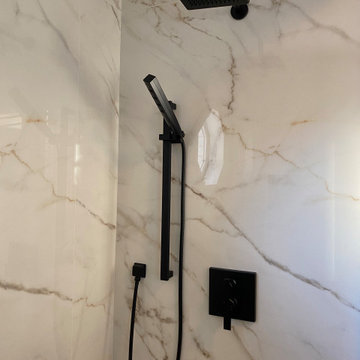
Large format porcelain shower remodel
Large master porcelain tile porcelain tile and double-sink bathroom photo in Other with flat-panel cabinets, white cabinets, a two-piece toilet, beige walls, an undermount sink, tile countertops and a built-in vanity
Large master porcelain tile porcelain tile and double-sink bathroom photo in Other with flat-panel cabinets, white cabinets, a two-piece toilet, beige walls, an undermount sink, tile countertops and a built-in vanity
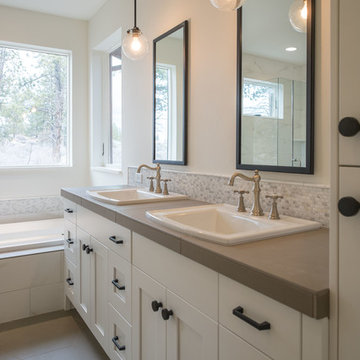
New construction build by Greg Welch Construction and interiors by Legum Design. Located in the elegant neighborhood and golf community of Tetherow in Bend, Oregon. A clean, all white palette in this spec home shows a bright kitchen off-set by the oak flooring and hickory island. Glass lighting globes, brick fireplace and wood beams provide warmth throughout. Storage for the interior of the home is found in the well-thoughtout built-ins in both natural wood finishes and pained white furniture pieces.
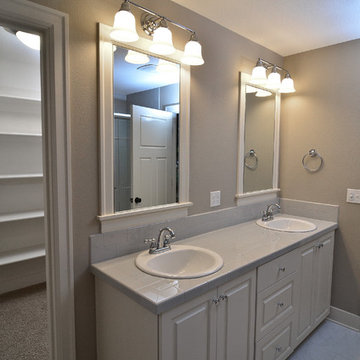
The master bathroom within the Morrison floorplan by Renaissance Homes features two sinks and a luxurious shower and walk-in closet.
Example of a mid-sized classic gray tile and ceramic tile porcelain tile corner shower design in Portland with a drop-in sink, raised-panel cabinets, white cabinets, tile countertops, a one-piece toilet and beige walls
Example of a mid-sized classic gray tile and ceramic tile porcelain tile corner shower design in Portland with a drop-in sink, raised-panel cabinets, white cabinets, tile countertops, a one-piece toilet and beige walls
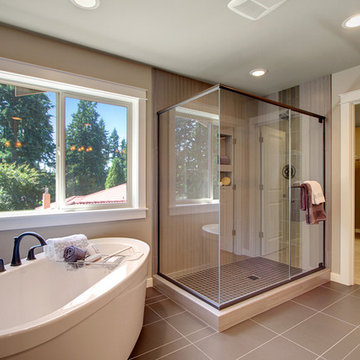
Bathroom - mid-sized transitional master gray tile and porcelain tile porcelain tile bathroom idea in Seattle with a drop-in sink, recessed-panel cabinets, dark wood cabinets, tile countertops, a two-piece toilet and beige walls
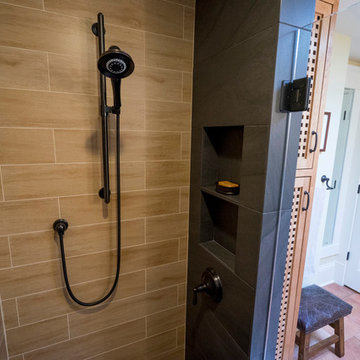
Corner shower - mid-sized contemporary 3/4 black tile and porcelain tile porcelain tile corner shower idea in Seattle with shaker cabinets, medium tone wood cabinets, a two-piece toilet, yellow walls, a pedestal sink and tile countertops
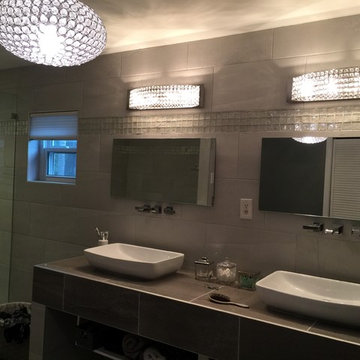
Mid-sized minimalist master beige tile and porcelain tile porcelain tile and beige floor bathroom photo in Orlando with open cabinets, white cabinets, beige walls, a vessel sink and tile countertops
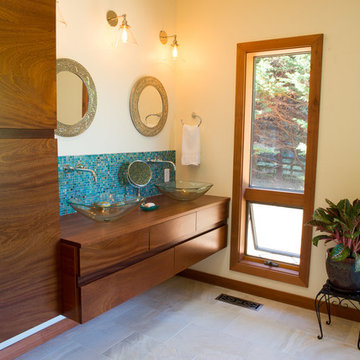
Cameron Cather
Inspiration for a mid-sized eclectic master blue tile and glass tile porcelain tile corner shower remodel in Other with flat-panel cabinets, medium tone wood cabinets, a two-piece toilet, beige walls, a vessel sink and tile countertops
Inspiration for a mid-sized eclectic master blue tile and glass tile porcelain tile corner shower remodel in Other with flat-panel cabinets, medium tone wood cabinets, a two-piece toilet, beige walls, a vessel sink and tile countertops
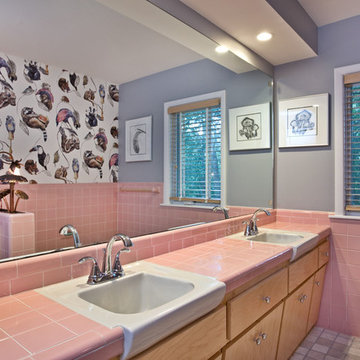
Modern, artsy interpretation of retro pink tile bathroom by The Legacy Building Company of Minnetonka, MN
Bathroom - eclectic master pink tile and ceramic tile porcelain tile bathroom idea in Minneapolis with flat-panel cabinets, light wood cabinets, gray walls, an integrated sink and tile countertops
Bathroom - eclectic master pink tile and ceramic tile porcelain tile bathroom idea in Minneapolis with flat-panel cabinets, light wood cabinets, gray walls, an integrated sink and tile countertops
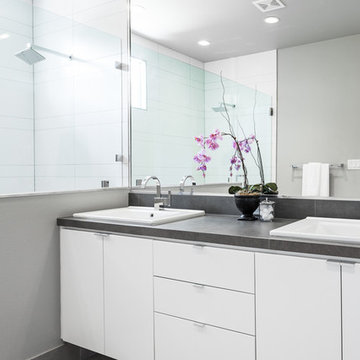
Photographer: Charles Quinn
Inspiration for a contemporary master gray tile and porcelain tile porcelain tile double shower remodel in Austin with flat-panel cabinets, white cabinets, gray walls, a drop-in sink and tile countertops
Inspiration for a contemporary master gray tile and porcelain tile porcelain tile double shower remodel in Austin with flat-panel cabinets, white cabinets, gray walls, a drop-in sink and tile countertops
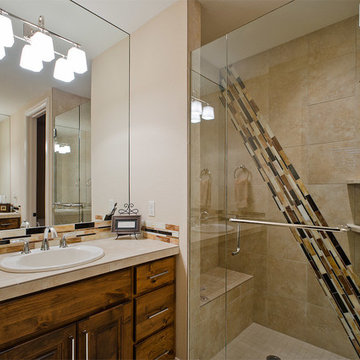
Example of a large transitional 3/4 beige tile and porcelain tile porcelain tile alcove shower design in Denver with a drop-in sink, dark wood cabinets, white walls, raised-panel cabinets, tile countertops and a one-piece toilet
Porcelain Tile Bathroom with Tile Countertops Ideas
1





