Bathroom with an Urinal and White Countertops Ideas
Refine by:
Budget
Sort by:Popular Today
1 - 20 of 107 photos
Item 1 of 3
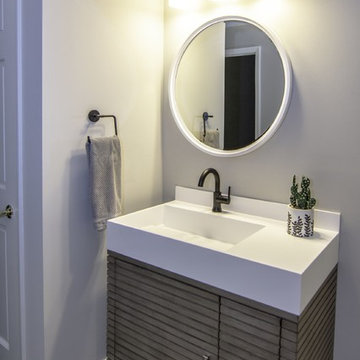
Direct replacement guest bathroom. Removed existing fiberglass tub unit and replaced with a stall shower
Inspiration for a small contemporary kids' black and white tile and ceramic tile porcelain tile and black floor bathroom remodel in Charleston with furniture-like cabinets, light wood cabinets, an urinal, gray walls, an integrated sink, solid surface countertops and white countertops
Inspiration for a small contemporary kids' black and white tile and ceramic tile porcelain tile and black floor bathroom remodel in Charleston with furniture-like cabinets, light wood cabinets, an urinal, gray walls, an integrated sink, solid surface countertops and white countertops
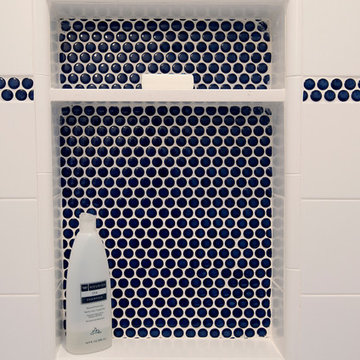
Shampoo niche
Small trendy kids' white tile and ceramic tile mosaic tile floor and blue floor bathroom photo in Sacramento with recessed-panel cabinets, white cabinets, an urinal, white walls, an undermount sink, quartz countertops and white countertops
Small trendy kids' white tile and ceramic tile mosaic tile floor and blue floor bathroom photo in Sacramento with recessed-panel cabinets, white cabinets, an urinal, white walls, an undermount sink, quartz countertops and white countertops
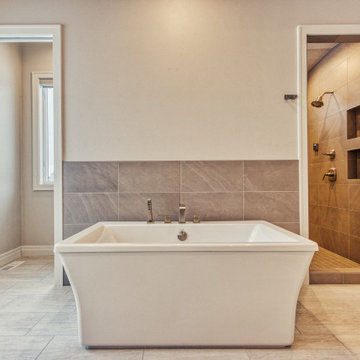
Large transitional master gray tile and ceramic tile ceramic tile and gray floor bathroom photo in Other with shaker cabinets, white cabinets, an urinal, gray walls, an undermount sink, quartz countertops, a hinged shower door and white countertops
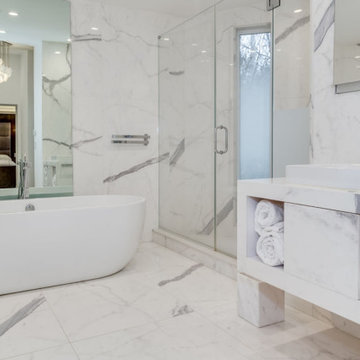
Bathroom - large transitional master white tile and marble tile marble floor and white floor bathroom idea in New York with open cabinets, dark wood cabinets, an urinal, a wall-mount sink, marble countertops, a hinged shower door and white countertops
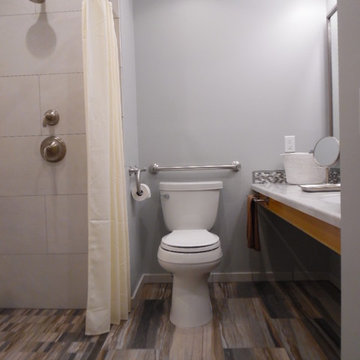
Designed by Jeff Oppermann
Small transitional white tile and porcelain tile porcelain tile and multicolored floor walk-in shower photo in Milwaukee with an urinal, gray walls, an integrated sink, solid surface countertops and white countertops
Small transitional white tile and porcelain tile porcelain tile and multicolored floor walk-in shower photo in Milwaukee with an urinal, gray walls, an integrated sink, solid surface countertops and white countertops
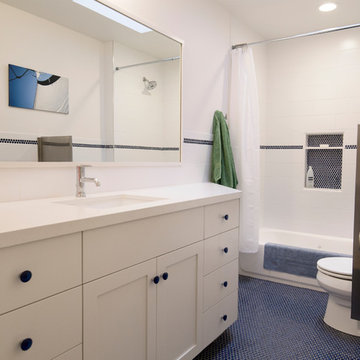
Small trendy kids' white tile and ceramic tile mosaic tile floor and blue floor bathroom photo in Sacramento with recessed-panel cabinets, white cabinets, an urinal, white walls, an undermount sink, quartz countertops and white countertops
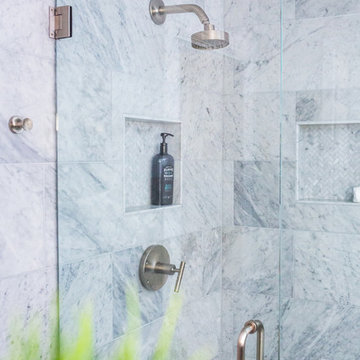
Master Bathroom Remodel
Photography by Mallory Olenius http://www.malloryolenius.com
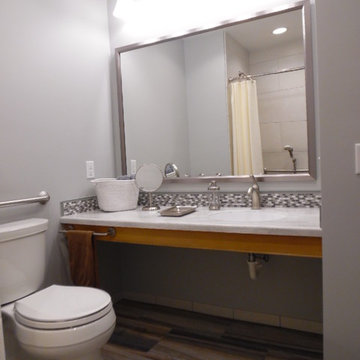
Designed by Jeff Oppermann
Example of a small transitional white tile and porcelain tile porcelain tile and multicolored floor walk-in shower design in Milwaukee with gray walls, an integrated sink, solid surface countertops, white countertops and an urinal
Example of a small transitional white tile and porcelain tile porcelain tile and multicolored floor walk-in shower design in Milwaukee with gray walls, an integrated sink, solid surface countertops, white countertops and an urinal
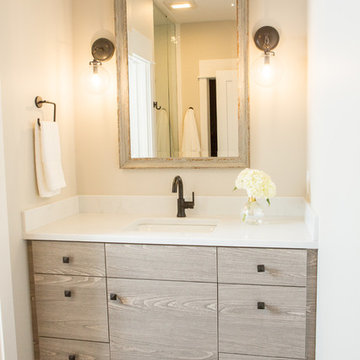
Inspiration for a mid-sized 3/4 white tile and ceramic tile porcelain tile and gray floor alcove shower remodel in Other with flat-panel cabinets, medium tone wood cabinets, an urinal, gray walls, an undermount sink, quartz countertops, a hinged shower door and white countertops
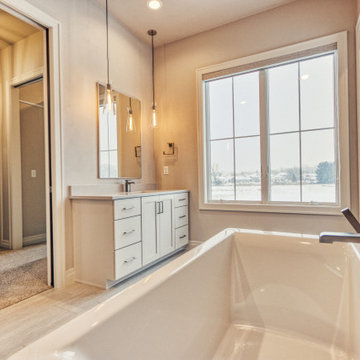
Bathroom - large transitional master gray tile and ceramic tile ceramic tile and gray floor bathroom idea in Other with shaker cabinets, white cabinets, an urinal, gray walls, an undermount sink, quartz countertops, a hinged shower door and white countertops
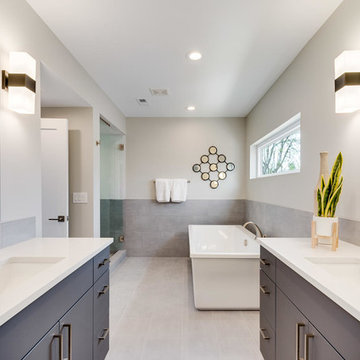
Example of a large transitional master gray tile and porcelain tile porcelain tile and gray floor bathroom design in Denver with flat-panel cabinets, gray cabinets, an urinal, gray walls, an undermount sink, quartz countertops, a hinged shower door and white countertops
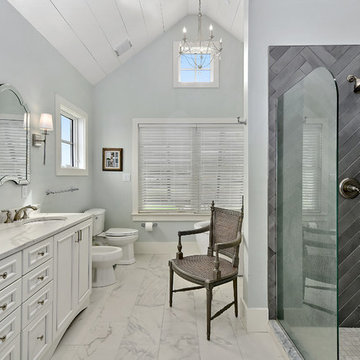
Example of a large country master gray tile white floor and marble floor bathroom design in Other with recessed-panel cabinets, white cabinets, gray walls, an undermount sink, white countertops, an urinal and quartzite countertops
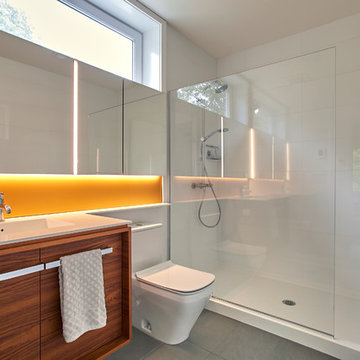
Photography by David Leach.
Remodel and 1,500 square foot addition to an historic 1950s mid-century modern house originally designed by iconic sculptor Tony Smith.
Construction completed in Fall of 2017.
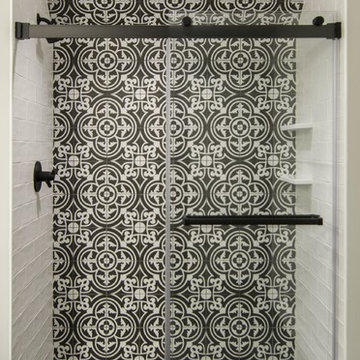
Direct replacement guest bathroom. Removed existing fiberglass tub unit and replaced with a stall shower
Bathroom - small contemporary kids' black and white tile and ceramic tile porcelain tile and black floor bathroom idea in Charleston with furniture-like cabinets, light wood cabinets, an urinal, gray walls, an integrated sink, solid surface countertops and white countertops
Bathroom - small contemporary kids' black and white tile and ceramic tile porcelain tile and black floor bathroom idea in Charleston with furniture-like cabinets, light wood cabinets, an urinal, gray walls, an integrated sink, solid surface countertops and white countertops
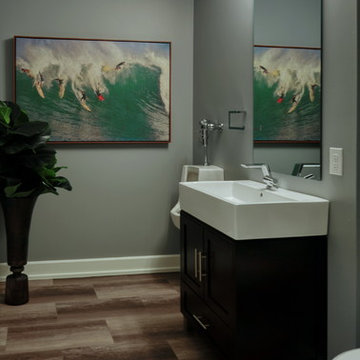
Lisza Coffey Photography
Inspiration for a large 1960s 3/4 porcelain tile and brown floor bathroom remodel in Other with flat-panel cabinets, dark wood cabinets, an urinal, gray walls, an integrated sink, solid surface countertops and white countertops
Inspiration for a large 1960s 3/4 porcelain tile and brown floor bathroom remodel in Other with flat-panel cabinets, dark wood cabinets, an urinal, gray walls, an integrated sink, solid surface countertops and white countertops
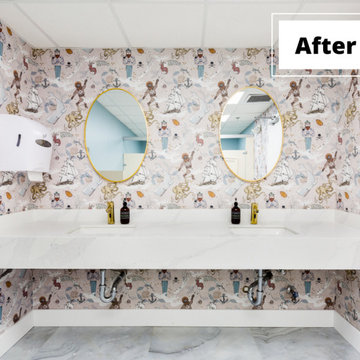
Material Selection, Interior Design & Installation
Example of a large minimalist multicolored tile porcelain tile, blue floor, double-sink and wallpaper bathroom design in Miami with open cabinets, an urinal, multicolored walls, a drop-in sink, quartz countertops, white countertops and a floating vanity
Example of a large minimalist multicolored tile porcelain tile, blue floor, double-sink and wallpaper bathroom design in Miami with open cabinets, an urinal, multicolored walls, a drop-in sink, quartz countertops, white countertops and a floating vanity
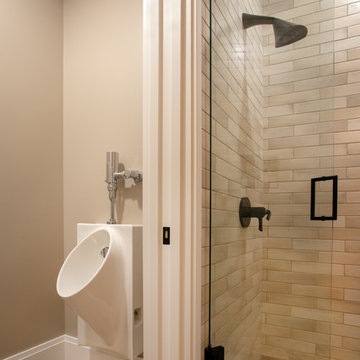
Our clients had been looking for property on Crooked Lake for years and years. In their search, the stumbled upon a beautiful parcel with a fantastic, elevated view of basically the entire lake. Once they had the location, they found a builder to work with and that was Harbor View Custom Builders. From their they were referred to us for their design needs. It was our pleasure to help our client design a beautiful, two story vacation home. They were looking for an architectural style consistent with Northern Michigan cottages, but they also wanted a contemporary flare. The finished product is just over 3,800 s.f and includes three bedrooms, a bunk room, 4 bathrooms, home bar, three fireplaces and a finished bonus room over the garage complete with a bathroom and sleeping accommodations.
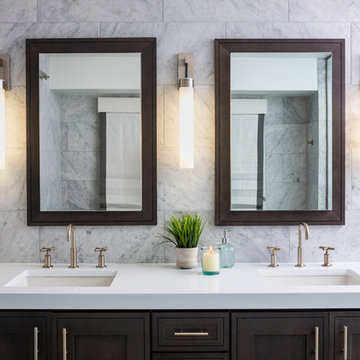
Master Bathroom Remodel
Photography by Mallory Olenius http://www.malloryolenius.com
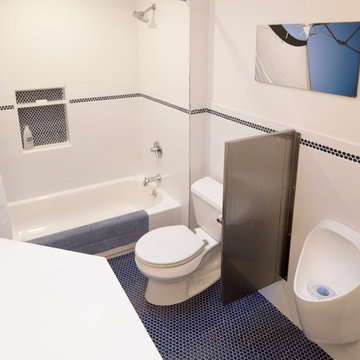
waterless urinal
Inspiration for a small contemporary kids' white tile and ceramic tile mosaic tile floor and blue floor bathroom remodel in Sacramento with recessed-panel cabinets, white cabinets, an urinal, white walls, an undermount sink, quartz countertops and white countertops
Inspiration for a small contemporary kids' white tile and ceramic tile mosaic tile floor and blue floor bathroom remodel in Sacramento with recessed-panel cabinets, white cabinets, an urinal, white walls, an undermount sink, quartz countertops and white countertops
Bathroom with an Urinal and White Countertops Ideas
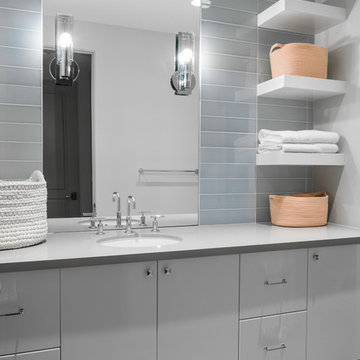
This contemporary kids bathroom gives a clean design feel. featruring blue/gray glass tiles from contertop to the ceiling accented by the white floating shelves for easy access.
1





