Kids' Bathroom with an Undermount Sink Ideas
Refine by:
Budget
Sort by:Popular Today
1 - 20 of 24,138 photos
Item 1 of 3
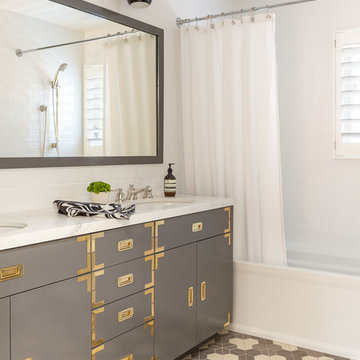
A traditional home in the Claremont Hills of Berkeley is enlarged and fully renovated to fit the lives of a young couple and their growing family. The existing partial upper floor was fully expanded to create three additional bedrooms, a hall bath, laundry room and updated master suite, with the intention that the expanded house volume harmoniously integrates with the architectural character of the existing home. A new central staircase brings in a tremendous amount of daylight to the heart of the ground floor while also providing a strong visual connection between the floors. The new stair includes access to an expanded basement level with storage and recreation spaces for the family. Main level spaces were also extensively upgraded with the help of noted San Francisco interior designer Grant K. Gibson. Photos by Kathryn MacDonald.
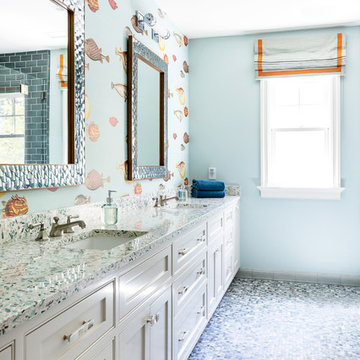
Mid-sized beach style kids' mosaic tile floor and blue floor bathroom photo in Los Angeles with white cabinets, beaded inset cabinets, multicolored walls and an undermount sink

Example of a mid-sized classic kids' white tile and ceramic tile vinyl floor, gray floor, double-sink and shiplap wall double shower design in Tampa with shaker cabinets, white cabinets, a two-piece toilet, white walls, an undermount sink, quartz countertops, a hinged shower door, gray countertops, a niche and a built-in vanity
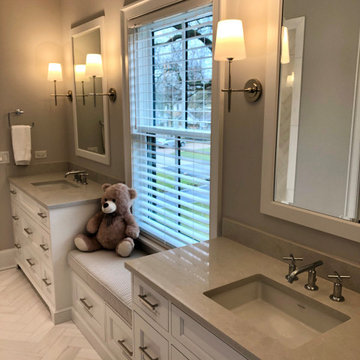
Inspiration for a mid-sized cottage kids' marble floor, white floor and double-sink alcove shower remodel in Chicago with recessed-panel cabinets, white cabinets, an undermount sink, quartz countertops, a hinged shower door, gray countertops and a built-in vanity

The black fixtures in this bathroom add a bit of drama to the white walls and tile, balanced out by the movement in the geometric tile pattern on the floor.
Photo Credit: Meghan Caudill

This Australian-inspired new construction was a successful collaboration between homeowner, architect, designer and builder. The home features a Henrybuilt kitchen, butler's pantry, private home office, guest suite, master suite, entry foyer with concealed entrances to the powder bathroom and coat closet, hidden play loft, and full front and back landscaping with swimming pool and pool house/ADU.

Upstairs kids, bunk bathroom featuring terrazzo flooring, horizontal shiplap walls, custom inset vanity with white marble countertops, white oak floating shelves, and decorative lighting.

A custom smoky gray painted cabinet was topped with grey blue Zodiaq counter. Blue glass tile was used throughout the bathtub and shower. Diamond-shaped glass tiles line the backsplash and add shimmer along with the polished chrome fixture. Two 36” vertical sconces installed on the backsplash to ceiling mirror add light and height.

Although the footprint stayed the same, the functionality and storage were greatly improved, along with all the surfaces and fixtures.
Bathroom - mid-sized cottage kids' white tile and porcelain tile double-sink bathroom idea in San Francisco with raised-panel cabinets, blue cabinets, an undermount sink, quartz countertops, white countertops and a built-in vanity
Bathroom - mid-sized cottage kids' white tile and porcelain tile double-sink bathroom idea in San Francisco with raised-panel cabinets, blue cabinets, an undermount sink, quartz countertops, white countertops and a built-in vanity

This midcentury inspired bathroom features tile wainscoting with a glass accent, a custom walnut floating vanity, hexagon tile flooring, wood plank tile in a herringbone pattern in the shower and matte black finishes for the plumbing fixtures and hardware.

Showcasing our muted pink glass tile this eclectic bathroom is soaked in style.
DESIGN
Project M plus, Oh Joy
PHOTOS
Bethany Nauert
LOCATION
Los Angeles, CA
Tile Shown: 4x12 in Rosy Finch Gloss; 4x4 & 4x12 in Carolina Wren Gloss
etched glass create privacy in the shared shower and toilet room
Bruce Damonte photography
Example of a large trendy kids' white tile and glass tile concrete floor walk-in shower design in San Francisco with flat-panel cabinets, white cabinets, white walls, an undermount sink, quartz countertops, a two-piece toilet and a hinged shower door
Example of a large trendy kids' white tile and glass tile concrete floor walk-in shower design in San Francisco with flat-panel cabinets, white cabinets, white walls, an undermount sink, quartz countertops, a two-piece toilet and a hinged shower door

A colorful makeover for a little girl’s bathroom. The goal was to make bathtime more fun and enjoyable, so we opted for striking teal accents on the vanity and built-in. Balanced out by soft whites, grays, and woods, the space is bright and cheery yet still feels clean, spacious, and calming. Unique cabinets wrap around the room to maximize storage and save space for the tub and shower.
Cabinet color is Hemlock by Benjamin Moore.
Designed by Joy Street Design serving Oakland, Berkeley, San Francisco, and the whole of the East Bay.
For more about Joy Street Design, click here: https://www.joystreetdesign.com/

Elegant kids' white tile and mosaic tile mosaic tile floor bathroom photo in Phoenix with an undermount sink, recessed-panel cabinets and white cabinets

The updated cabinet was next in completing this look. We suggested a mint green cabinet and boy, did it not disappoint! The original bathroom was designed for a teenage girl, complete with a beautiful bowl sink and make up vanity. But now, this bathroom has a couple pint-sized occupants. We suggested the double sinks for their own spaces. To take it one step further, we gave them each a cabinet and their own set of drawers. We used Starmark Cabinetry and special ordered this color since it’s not one they offer. We chose Sherwin Williams “Rainwashed”. (For the hardware, we just picked our a set from Lowes that we thought looked both dainty and like it belonged in a Farmhouse.)
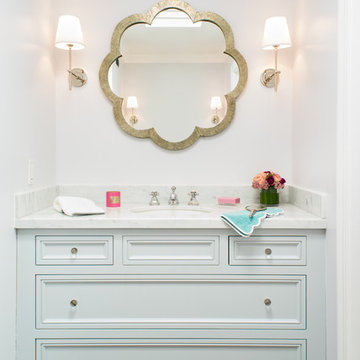
Example of a transitional kids' bathroom design in San Francisco with an undermount sink, recessed-panel cabinets and white cabinets

Custom Surface Solutions (www.css-tile.com) - Owner Craig Thompson (512) 966-8296. This project shows a complete remodel of a Guest Bathroom.. New Kohler Soaker Tub with Delta Ashlyn shower faucet and multi-function head. New Vanity with 36" sink base and 15" Drawer Base cabinet. Tebas Black Granite countertop. Miseno 21" undermount sink, Delta Ashlyn Single Hole faucet. 12 x 24 Quartzite Iron tile using vertical aligned layout pattern. Gray wood grain 8 x 40 plank floor tile using aligned layout pattern.

Girls bathroom remodel for two sisters from two small separate bathrooms originally to a new larger, "Jack and Jill" style bathroom for better flow. Cesarstone white counter tops, tub deck, and shower bench/curb. Wood look porcelain floor planking. White subway tile with glass bubble mosaic tile accents. Construction by JP Lindstrom, Inc. Bernard Andre Photography

The blue subway tile provides a focal point in the kids bathroom. The ceiling detail conceals an HVAC access panel. Blackstock Photography
Trendy kids' white tile and subway tile ceramic tile and white floor bathroom photo in New York with flat-panel cabinets, blue cabinets, white walls, an undermount sink, marble countertops and a wall-mount toilet
Trendy kids' white tile and subway tile ceramic tile and white floor bathroom photo in New York with flat-panel cabinets, blue cabinets, white walls, an undermount sink, marble countertops and a wall-mount toilet
Kids' Bathroom with an Undermount Sink Ideas
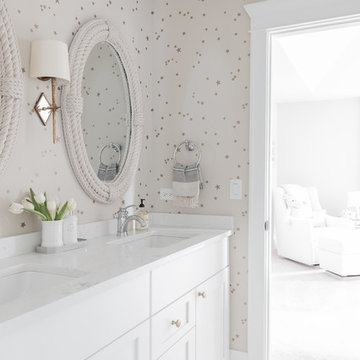
Jack n' Jill kids bathroom, photo by Emily Kennedy Photo
Mid-sized farmhouse kids' ceramic tile and multicolored floor bathroom photo in Chicago with shaker cabinets, white cabinets, multicolored walls, an undermount sink, quartz countertops and white countertops
Mid-sized farmhouse kids' ceramic tile and multicolored floor bathroom photo in Chicago with shaker cabinets, white cabinets, multicolored walls, an undermount sink, quartz countertops and white countertops
1





