Ceramic Tile Walk-In Shower with an Undermount Tub Ideas
Refine by:
Budget
Sort by:Popular Today
1 - 20 of 349 photos

The bathrooms in our homes are serene respites from busy lives. Exquisite cabinets and plumbing hardware complement the subtle stone and tile palette.
Photo by Nat Rea Photography
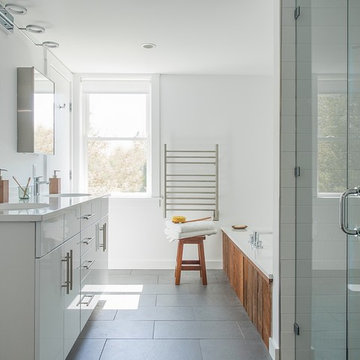
Eric Roth Photography
Mid-sized minimalist master white tile and ceramic tile walk-in shower photo in Boston with an undermount sink, flat-panel cabinets, white cabinets, quartz countertops, an undermount tub and white walls
Mid-sized minimalist master white tile and ceramic tile walk-in shower photo in Boston with an undermount sink, flat-panel cabinets, white cabinets, quartz countertops, an undermount tub and white walls
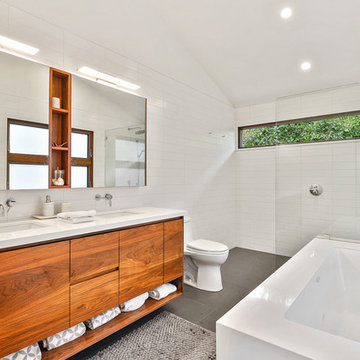
Inspiration for a large modern master white tile and ceramic tile ceramic tile and gray floor bathroom remodel in San Francisco with flat-panel cabinets, medium tone wood cabinets, an undermount tub, a one-piece toilet, white walls, an undermount sink and quartz countertops
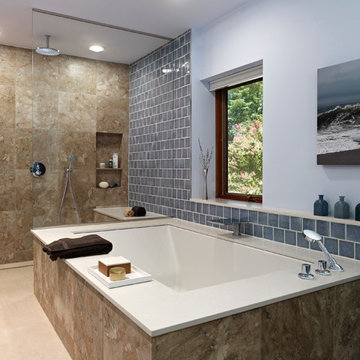
Clear glass and a curbless shower unite the room's spaces.
© Jeffrey Totaro, photographer
Example of a minimalist master blue tile and ceramic tile porcelain tile walk-in shower design in Philadelphia with quartz countertops, an undermount tub and beige walls
Example of a minimalist master blue tile and ceramic tile porcelain tile walk-in shower design in Philadelphia with quartz countertops, an undermount tub and beige walls
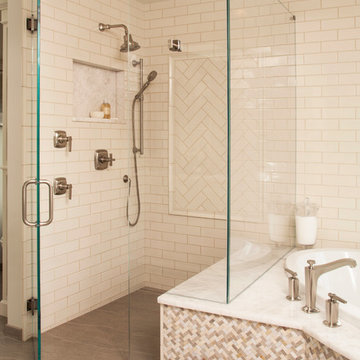
Large transitional master white tile and ceramic tile walk-in shower photo in Seattle with beaded inset cabinets, white cabinets, an undermount tub, an undermount sink and quartzite countertops
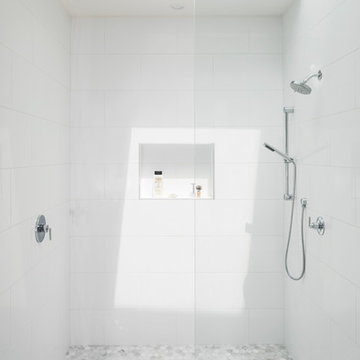
Example of a mid-sized minimalist master white tile and ceramic tile bathroom design in Austin with flat-panel cabinets, gray cabinets, an undermount tub and quartz countertops
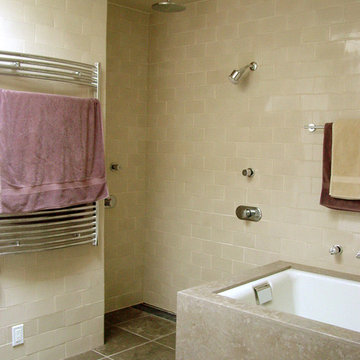
Master bathroom walk in shower and tub
Example of a mid-sized trendy master beige tile and ceramic tile limestone floor and beige floor bathroom design in San Francisco with an undermount sink, shaker cabinets, white cabinets, limestone countertops, an undermount tub, a wall-mount toilet and beige walls
Example of a mid-sized trendy master beige tile and ceramic tile limestone floor and beige floor bathroom design in San Francisco with an undermount sink, shaker cabinets, white cabinets, limestone countertops, an undermount tub, a wall-mount toilet and beige walls

Sumptuous spaces are created throughout the house with the use of dark, moody colors, elegant upholstery with bespoke trim details, unique wall coverings, and natural stone with lots of movement.
The mix of print, pattern, and artwork creates a modern twist on traditional design.
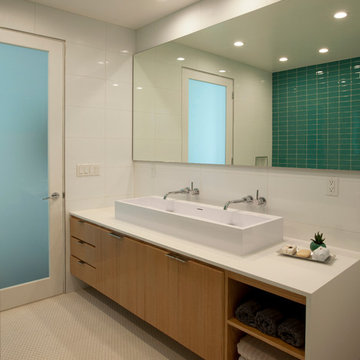
Undine Prohl
Inspiration for a mid-sized contemporary master white tile and ceramic tile ceramic tile walk-in shower remodel in Los Angeles with flat-panel cabinets, medium tone wood cabinets, an undermount tub, a two-piece toilet, white walls, a trough sink and quartz countertops
Inspiration for a mid-sized contemporary master white tile and ceramic tile ceramic tile walk-in shower remodel in Los Angeles with flat-panel cabinets, medium tone wood cabinets, an undermount tub, a two-piece toilet, white walls, a trough sink and quartz countertops
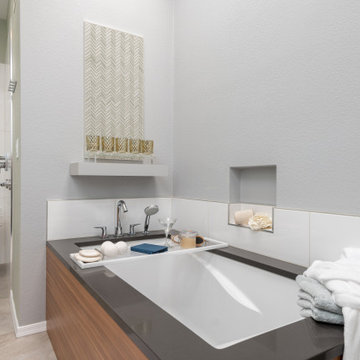
Spa like master bathroom with a wonderful deep soaking tub.
Example of a mid-sized trendy master gray tile and ceramic tile porcelain tile, beige floor and double-sink bathroom design in Other with flat-panel cabinets, medium tone wood cabinets, an undermount tub, a two-piece toilet, gray walls, an undermount sink, quartz countertops, gray countertops and a floating vanity
Example of a mid-sized trendy master gray tile and ceramic tile porcelain tile, beige floor and double-sink bathroom design in Other with flat-panel cabinets, medium tone wood cabinets, an undermount tub, a two-piece toilet, gray walls, an undermount sink, quartz countertops, gray countertops and a floating vanity
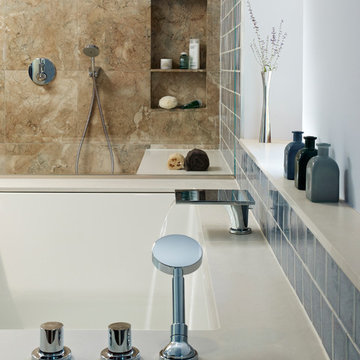
An oversize soaking tub with waterfall filler inspired the bathroom's layout.
© Jeffrey Totaro, photographer
Walk-in shower - modern blue tile and ceramic tile walk-in shower idea in Philadelphia with quartz countertops, an undermount tub and beige walls
Walk-in shower - modern blue tile and ceramic tile walk-in shower idea in Philadelphia with quartz countertops, an undermount tub and beige walls
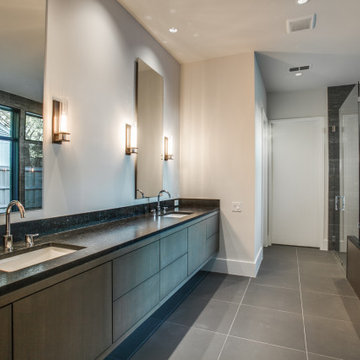
Bathroom - small modern master multicolored tile and ceramic tile ceramic tile, gray floor and double-sink bathroom idea in Dallas with flat-panel cabinets, gray cabinets, an undermount tub, a two-piece toilet, beige walls, a vessel sink, granite countertops, black countertops and a floating vanity
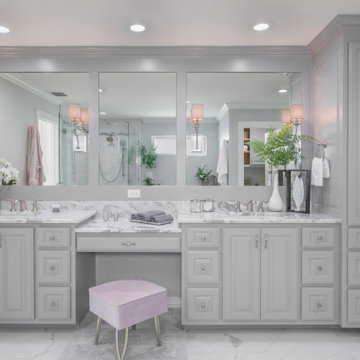
The large mirrors take up the length of the wall above the vanity and make the spacious bathroom feel even larger. The trim and sconces used were based on an inspiration photo provided by the client; she wanted an elegant, timeless look, which is exactly what she got!
While the sconces provide the aesthetic lighting, strategically placed LED can lights provide ample task lighting above the sinks and vanity.

Sumptuous spaces are created throughout the house with the use of dark, moody colors, elegant upholstery with bespoke trim details, unique wall coverings, and natural stone with lots of movement.
The mix of print, pattern, and artwork creates a modern twist on traditional design.

Bathroom - mid-sized traditional master gray tile and ceramic tile ceramic tile, beige floor, double-sink and vaulted ceiling bathroom idea in Atlanta with shaker cabinets, brown cabinets, an undermount tub, a two-piece toilet, beige walls, an undermount sink, quartz countertops, a hinged shower door, white countertops and a built-in vanity
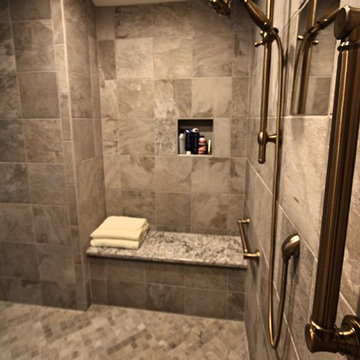
Zero Entry Shower includes a bench seat, shower niches, and a fog free mirror for shaving.
Fixtures are from the Delta Brilliance Collection in the Champagne Bronze Finish.
Photos by Guthmann Construction
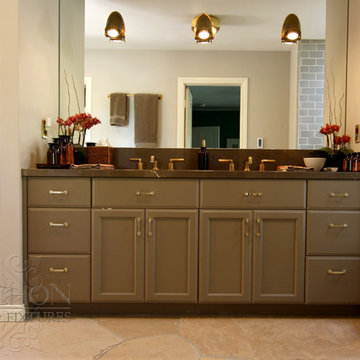
Random flagstone cascades through this rustic master leading into the curbless shower. Waterworks Henry faucets in unlacquered brass sit atop the polished Pierre Brun marble slab. A trio of brass sconces are affixed to the mirrored wall above the vanity.
Cabochon Surfaces & Fixtures
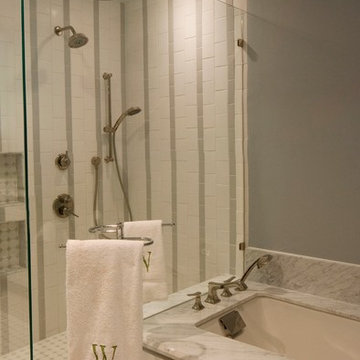
The curbless shower with it's glass enclosure is designed to accommodate these homeowners throughout the years to come. With the vertical tile design and multiple shower heads, it is very sheik as well.
We only design, build, and remodel homes that brilliantly reflect the unadorned beauty of everyday living.
For more information about this project please visit: www.gryphonbuilders.com. Or contact Allen Griffin, President of Gryphon Builders, at 281-236-8043 cell or email him at allen@gryphonbuilders.com
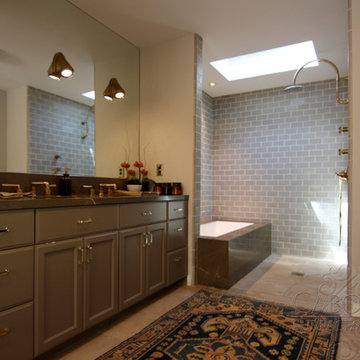
Random flagstone cascades through this rustic master leading into the curbless shower. Waterworks Henry faucets in unlacquered brass sit atop the polished Pierre Brun marble slab. A trio of brass sconces are affixed to the mirrored wall above the vanity.
Cabochon Surfaces & Fixtures
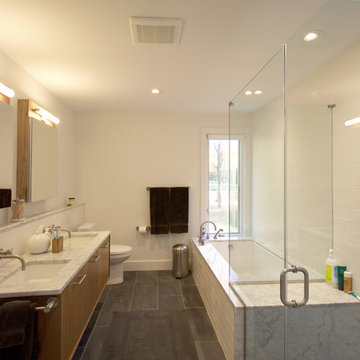
Master bathroom. Tub deck continues as one surface into shower as bench.
image: Match Remodeling
Mid-sized minimalist kids' white tile and ceramic tile ceramic tile and gray floor walk-in shower photo in Philadelphia with flat-panel cabinets, light wood cabinets, an undermount tub, a one-piece toilet, white walls, an integrated sink, a hinged shower door and marble countertops
Mid-sized minimalist kids' white tile and ceramic tile ceramic tile and gray floor walk-in shower photo in Philadelphia with flat-panel cabinets, light wood cabinets, an undermount tub, a one-piece toilet, white walls, an integrated sink, a hinged shower door and marble countertops
Ceramic Tile Walk-In Shower with an Undermount Tub Ideas
1





