Bathroom with Open Cabinets Ideas
Refine by:
Budget
Sort by:Popular Today
1 - 20 of 3,430 photos
Item 1 of 3
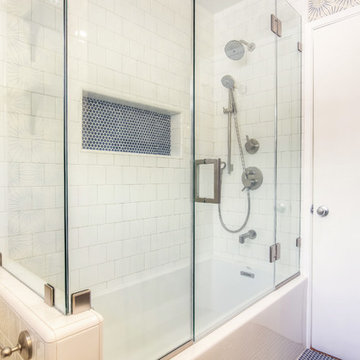
The remodeled bathroom features a beautiful custom vanity with an apron sink, patterned wall paper, white square ceramic tiles backsplash, penny round tile floors with a matching shampoo niche, shower tub combination with custom frameless shower enclosure and Wayfair mirror and light fixtures.

Original artwork stands out against the amazing wallpaper.
Example of a small cottage 3/4 white tile and ceramic tile cement tile floor, gray floor, single-sink, vaulted ceiling and wallpaper corner shower design in San Francisco with open cabinets, white cabinets, a one-piece toilet, white walls, an undermount sink, quartz countertops, a hinged shower door, white countertops, a niche and a floating vanity
Example of a small cottage 3/4 white tile and ceramic tile cement tile floor, gray floor, single-sink, vaulted ceiling and wallpaper corner shower design in San Francisco with open cabinets, white cabinets, a one-piece toilet, white walls, an undermount sink, quartz countertops, a hinged shower door, white countertops, a niche and a floating vanity

Low Gear Photography
Example of a small transitional 3/4 white tile and subway tile porcelain tile and black floor doorless shower design in Kansas City with open cabinets, white walls, an integrated sink, solid surface countertops, a hinged shower door, white countertops and black cabinets
Example of a small transitional 3/4 white tile and subway tile porcelain tile and black floor doorless shower design in Kansas City with open cabinets, white walls, an integrated sink, solid surface countertops, a hinged shower door, white countertops and black cabinets
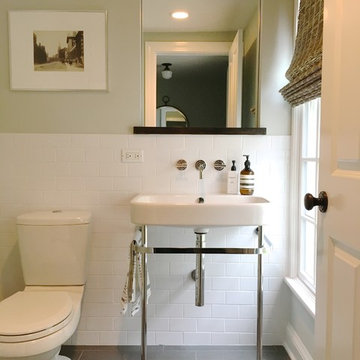
Example of a mid-sized farmhouse 3/4 white tile and subway tile porcelain tile and gray floor bathroom design in New York with a two-piece toilet, beige walls, a console sink and open cabinets
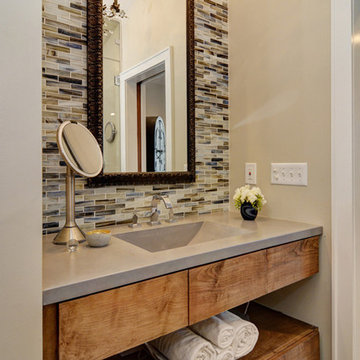
Above-the-garage addition of a master suite - master bedroom, bath, and walk-in closet. Photo shows master bath with custom-built rustic vanity topped by concrete sink/counter. Construction by Murphy General Contractors of South Orange, NJ; Photo by Greg Martz.
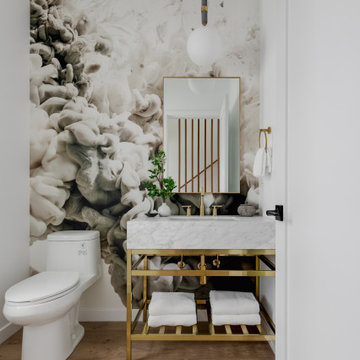
Small transitional light wood floor, single-sink and wallpaper bathroom photo in Los Angeles with open cabinets, white cabinets, a one-piece toilet, a console sink, marble countertops, gray countertops and a freestanding vanity
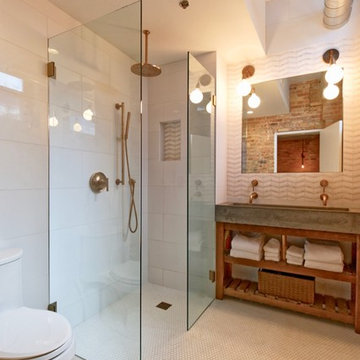
Architecture and photography by Omar Gutiérrez, NCARB
Small trendy 3/4 white tile and ceramic tile ceramic tile and white floor bathroom photo in Chicago with open cabinets, a one-piece toilet, a trough sink and concrete countertops
Small trendy 3/4 white tile and ceramic tile ceramic tile and white floor bathroom photo in Chicago with open cabinets, a one-piece toilet, a trough sink and concrete countertops

Established in 1895 as a warehouse for the spice trade, 481 Washington was built to last. With its 25-inch-thick base and enchanting Beaux Arts facade, this regal structure later housed a thriving Hudson Square printing company. After an impeccable renovation, the magnificent loft building’s original arched windows and exquisite cornice remain a testament to the grandeur of days past. Perfectly anchored between Soho and Tribeca, Spice Warehouse has been converted into 12 spacious full-floor lofts that seamlessly fuse Old World character with modern convenience. Steps from the Hudson River, Spice Warehouse is within walking distance of renowned restaurants, famed art galleries, specialty shops and boutiques. With its golden sunsets and outstanding facilities, this is the ideal destination for those seeking the tranquil pleasures of the Hudson River waterfront.
Expansive private floor residences were designed to be both versatile and functional, each with 3 to 4 bedrooms, 3 full baths, and a home office. Several residences enjoy dramatic Hudson River views.
This open space has been designed to accommodate a perfect Tribeca city lifestyle for entertaining, relaxing and working.
This living room design reflects a tailored “old world” look, respecting the original features of the Spice Warehouse. With its high ceilings, arched windows, original brick wall and iron columns, this space is a testament of ancient time and old world elegance.
The master bathroom was designed with tradition in mind and a taste for old elegance. it is fitted with a fabulous walk in glass shower and a deep soaking tub.
The pedestal soaking tub and Italian carrera marble metal legs, double custom sinks balance classic style and modern flair.
The chosen tiles are a combination of carrera marble subway tiles and hexagonal floor tiles to create a simple yet luxurious look.
Photography: Francis Augustine
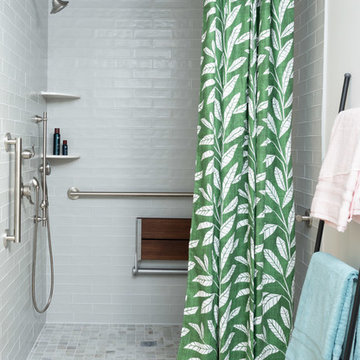
Inspiration for a large eclectic kids' gray tile and subway tile porcelain tile and gray floor bathroom remodel in Boston with open cabinets, white cabinets, a two-piece toilet, gray walls, a wall-mount sink, quartz countertops and white countertops
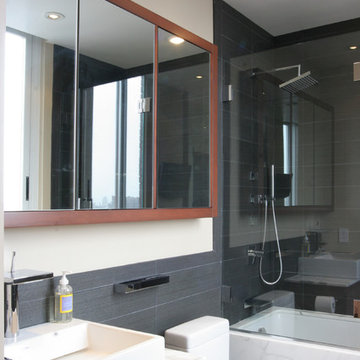
Small trendy master gray tile and porcelain tile porcelain tile tub/shower combo photo in New York with open cabinets, medium tone wood cabinets, an undermount tub, a two-piece toilet, white walls, a vessel sink and quartz countertops

To still achieve that chic, modern rustic look - walls were kept in white and contrasting that is a dark gray painted door. A vanity made of concrete with a black metal base takes the modern appeal even further and we paired that with faucets and framed mirrors finished in black as well. An industrial dome pendant in black serves as the main lighting and industrial caged bulb pendants are placed by the mirrors as accent lighting.
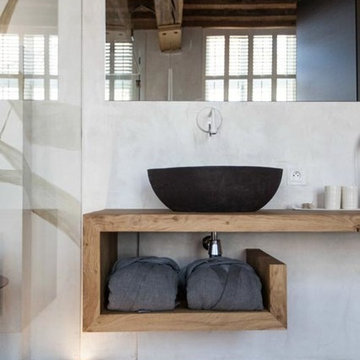
trying to keep the old world charm of the building while introducing new modern fixtures and design. Transparency was key to make the space appear as large as possible
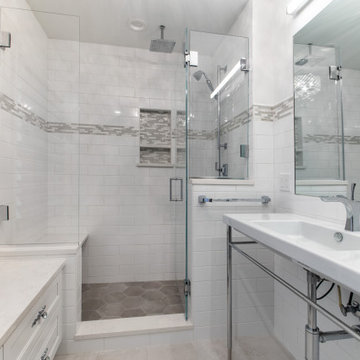
The white subway tile and metal base in place of cabinet under the sink give this bathroom a strong industrial vibe. But it is softened by the lovely crystal chandelier and traditional style drawers under the window. The engineered quartz window bench surface ties in with the shower bench.
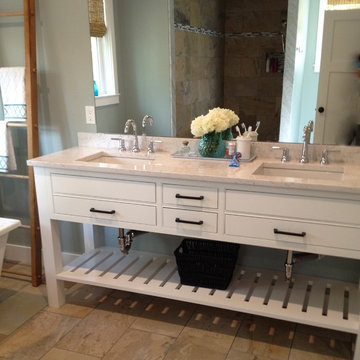
Inspiration for a mid-sized craftsman master gray tile and ceramic tile porcelain tile alcove shower remodel in Providence with an undermount sink, open cabinets, white cabinets, quartzite countertops and blue walls
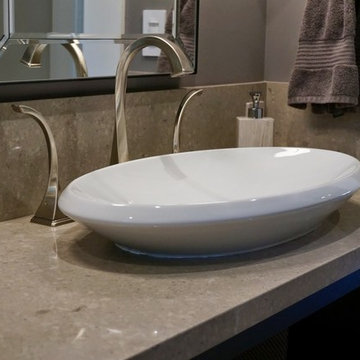
Farmhouse style with an industrial, contemporary feel.
Inspiration for a mid-sized country bathroom remodel in San Francisco with a vessel sink, brown walls, open cabinets, black cabinets and quartz countertops
Inspiration for a mid-sized country bathroom remodel in San Francisco with a vessel sink, brown walls, open cabinets, black cabinets and quartz countertops
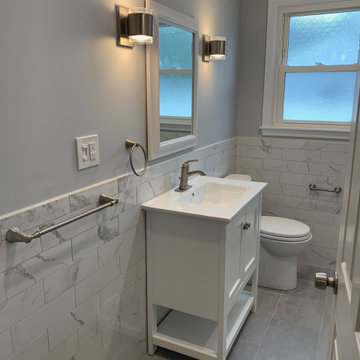
Inspiration for a small contemporary 3/4 white tile and porcelain tile porcelain tile and gray floor bathroom remodel in Philadelphia with open cabinets, white cabinets, marble countertops, white countertops, a one-piece toilet, gray walls and an integrated sink
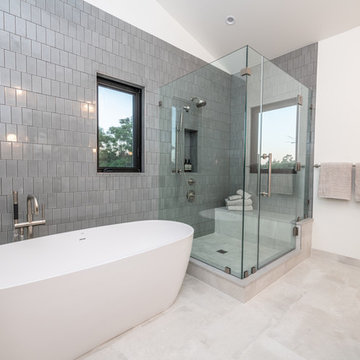
Master Bathroom
Bathroom - mid-sized 1960s master gray tile and ceramic tile porcelain tile and gray floor bathroom idea in Los Angeles with open cabinets, dark wood cabinets, quartz countertops, gray countertops and a hinged shower door
Bathroom - mid-sized 1960s master gray tile and ceramic tile porcelain tile and gray floor bathroom idea in Los Angeles with open cabinets, dark wood cabinets, quartz countertops, gray countertops and a hinged shower door
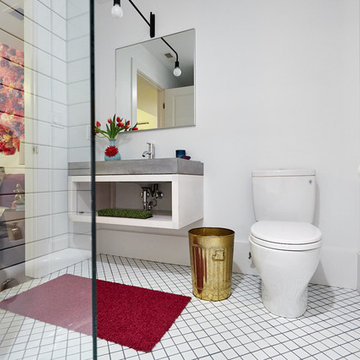
All photos by Aleks Eva. 3rd floor of a 3 storey walk up. Freshly remodeled and designed by Liz Klafeta of Bangtel for New Era Chicago.
Mid-sized eclectic 3/4 white tile and ceramic tile ceramic tile alcove shower photo in Chicago with open cabinets, white cabinets, concrete countertops, a two-piece toilet, white walls and an integrated sink
Mid-sized eclectic 3/4 white tile and ceramic tile ceramic tile alcove shower photo in Chicago with open cabinets, white cabinets, concrete countertops, a two-piece toilet, white walls and an integrated sink
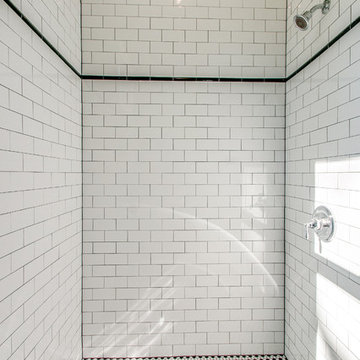
Inspiration for a small timeless 3/4 white tile and subway tile ceramic tile doorless shower remodel in Nashville with a wall-mount sink, open cabinets, a two-piece toilet and green walls
Bathroom with Open Cabinets Ideas
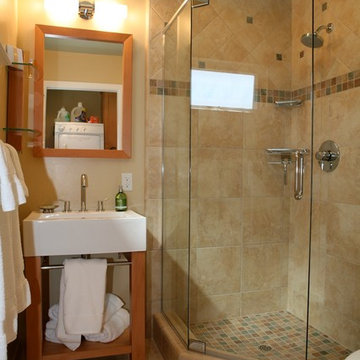
Beautiful bathroom addition as part of larger garage conversion renovation.
Mid-sized trendy kids' beige tile and ceramic tile ceramic tile doorless shower photo in Other with a pedestal sink, open cabinets, light wood cabinets, a one-piece toilet and yellow walls
Mid-sized trendy kids' beige tile and ceramic tile ceramic tile doorless shower photo in Other with a pedestal sink, open cabinets, light wood cabinets, a one-piece toilet and yellow walls
1





