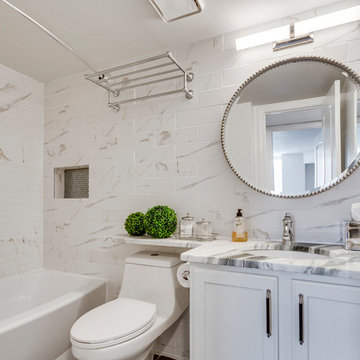Bathroom Ideas
Sort by:Popular Today
2141 - 2160 of 20,467 photos
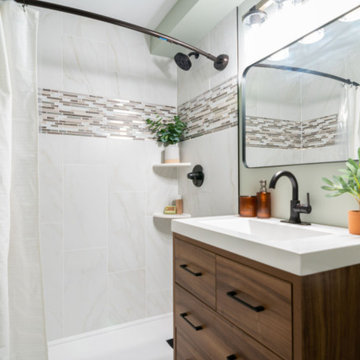
Bathroom - small traditional 3/4 beige tile and ceramic tile cement tile floor, white floor and single-sink bathroom idea in Minneapolis with flat-panel cabinets, medium tone wood cabinets, a wall-mount toilet, blue walls, an undermount sink, zinc countertops, white countertops and a freestanding vanity
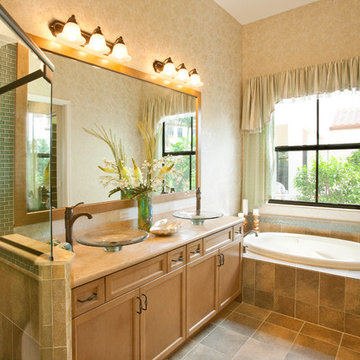
Sophisticated master bathroom has large shower with clear glass enclosure and stylish glass, subway tile. This single-family home is 2,350 square feet under air and priced from the $270s.
Photography by Eileen Escarda.
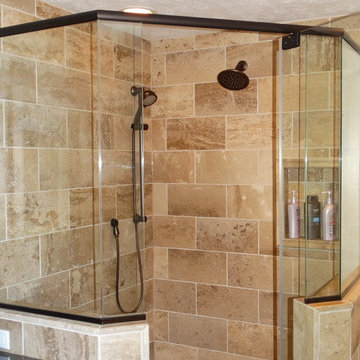
This Avon Lake master bathroom remodel is located in the heart of Cleveland's West side. The original outdated bathroom was completely gutted and transformed in to an updated traditional space with a tile corner shower, dark hardwood floors, distressed cabinets, and many more beautiful amenities.
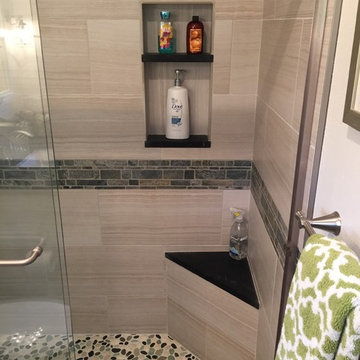
Bathroom - small coastal 3/4 beige tile and porcelain tile porcelain tile and gray floor bathroom idea in Orange County with beaded inset cabinets, white cabinets, a one-piece toilet, white walls, an undermount sink and soapstone countertops
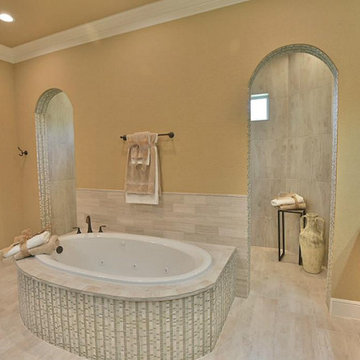
Large elegant master double-sink bathroom photo in Houston with raised-panel cabinets, brown cabinets, granite countertops, beige countertops and a built-in vanity
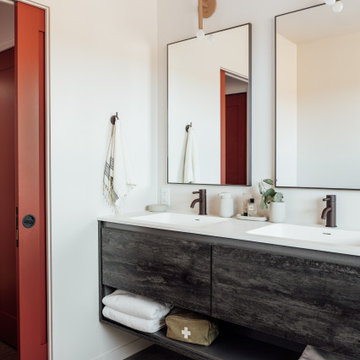
This main bathroom features sconces from Triple Seven Home, and accessories from Food 52. The doors throughout are painted in Sherwin Williams Bold Brick
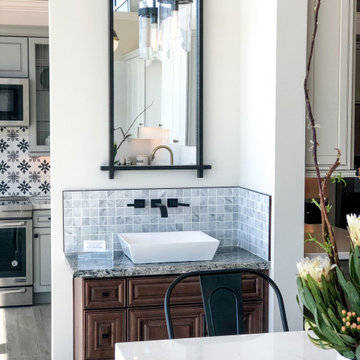
Bathroom - small modern 3/4 white tile and marble tile bathroom idea in Denver with raised-panel cabinets, brown cabinets, a vessel sink, marble countertops and multicolored countertops
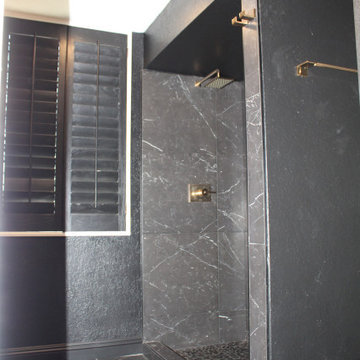
Our client Neel decided to renovate his master bathroom since it felt very outdated. He was looking to achieve that luxurious look by choosing dark color scheme for his bathroom with a touch of brass. The look we got is amazing. We chose a black vanity, toilet and window frame and painted the walls black.
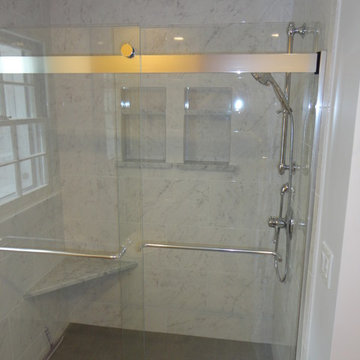
Mid-sized transitional master white tile and porcelain tile porcelain tile and gray floor bathroom photo in Oklahoma City with shaker cabinets, light wood cabinets, a two-piece toilet, gray walls, an undermount sink and marble countertops
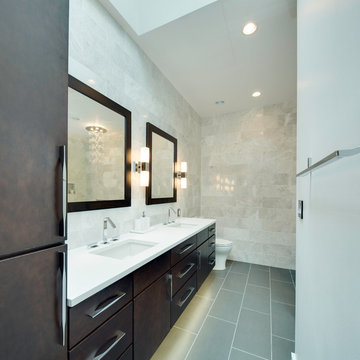
Karl Connolly Photography
www.karlconnollyphotography.com/
Example of a large trendy master gray tile porcelain tile walk-in shower design in Baltimore with flat-panel cabinets, dark wood cabinets, a two-piece toilet, white walls, an undermount sink and quartz countertops
Example of a large trendy master gray tile porcelain tile walk-in shower design in Baltimore with flat-panel cabinets, dark wood cabinets, a two-piece toilet, white walls, an undermount sink and quartz countertops
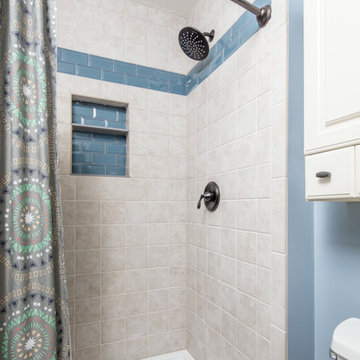
Thomas Grady Photography
Inspiration for a small timeless 3/4 beige tile and ceramic tile ceramic tile and multicolored floor bathroom remodel in Omaha with shaker cabinets, beige cabinets, a two-piece toilet, blue walls and an integrated sink
Inspiration for a small timeless 3/4 beige tile and ceramic tile ceramic tile and multicolored floor bathroom remodel in Omaha with shaker cabinets, beige cabinets, a two-piece toilet, blue walls and an integrated sink
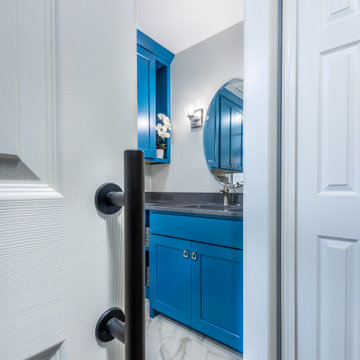
Along with the tub conversion, we also tackled the rest of the bathroom floorplan to give Mary a more modern and beautiful design. To solve the issues with the old vanity, we recentered the sink into the functional area of the floorplan
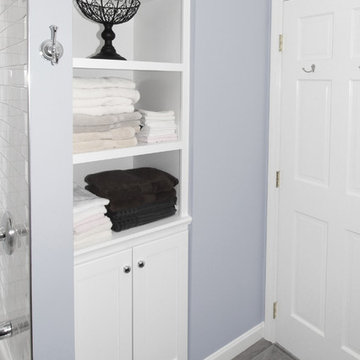
These South Shore of Boston homeowners are no different than many recent clients who show an interest in upgrading their dated and aged bathrooms. They are looking to modernize, reflecting today’s bath trends but also desire increased re-sale value with new fixtures, tile and ventilation system. Given the time we spend in our baths, it is not surprising. (A recent Houzz, survey found that 60% of people occupy their bathrooms for at least one hour per day plus 58% of people surveyed said they use their smart phone or tablet to handle a multitude of activities.)
This stunning full bath Renovision involved replacing the existing builder-grade vanity, sink and faucet with striking dark blue cabinetry featuring a bank of three deep drawers on each side of a two-door sink base. This client likes the new standard vanity height, no 34.5” which allows more storage space for cosmetic and cleaning supply items.
Silestone’s Blanco Zeus countertop clearly modernizes the look and feel of this bath and doesn’t take away from the grey wood-look planked porcelain tiled floor which is on trend. The tub/shower walls with niche for shampoos and 3”x6” white subway tiles reflect a classic, clean and fresh look. The curved shower rod provides additional room while showering and its chrome finish ties in with the new shiny fixtures.
Adding a few architectural elements definitely enhanced this bath. Renovisions re-worked the existing closet space with a custom built piece which included open shelving to store bath towels and door(s) on the bottom to accommodate laundry hamper.
This furniture-look closet along with the window, trims and plantation shutters were color matched in the same white painted finish; stylish and sensible indeed!
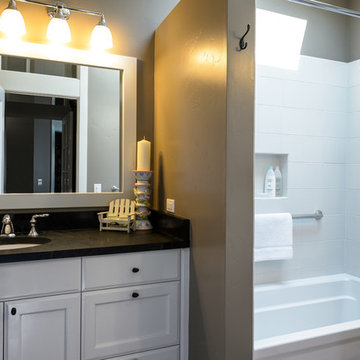
Inspiration for a small coastal 3/4 white tile bathroom remodel in San Francisco with shaker cabinets, white cabinets, a one-piece toilet, gray walls, an undermount sink and soapstone countertops
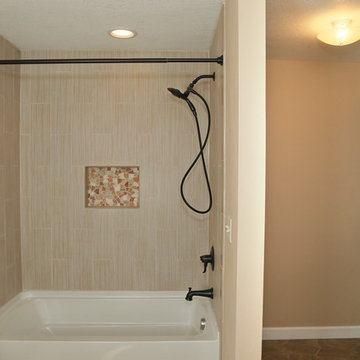
We had leftover porcelain tile from our own bathroom remodel which worked great in the main bathroom. We kept the original ladies room door, adding starburst glass which matches the windows of the upper church.Photo by Mary Willie
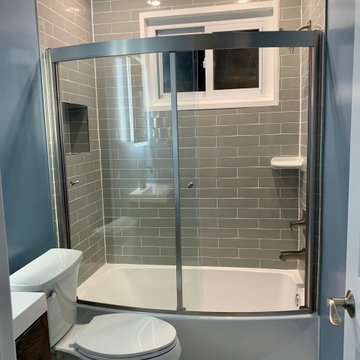
The previous bathroom was in need of a update. All the plumbing fixtures and finishes were removed, and new ones were selected to modernize the space.
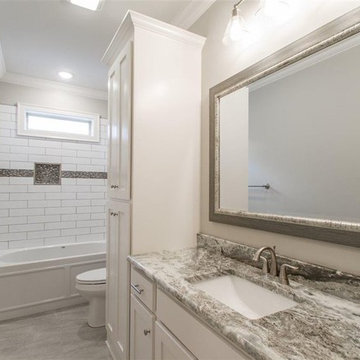
Builder: B&D Homes
Small minimalist kids' gray tile and ceramic tile porcelain tile and gray floor bathroom photo in Little Rock with shaker cabinets, white cabinets, white walls, an undermount sink, quartzite countertops and multicolored countertops
Small minimalist kids' gray tile and ceramic tile porcelain tile and gray floor bathroom photo in Little Rock with shaker cabinets, white cabinets, white walls, an undermount sink, quartzite countertops and multicolored countertops
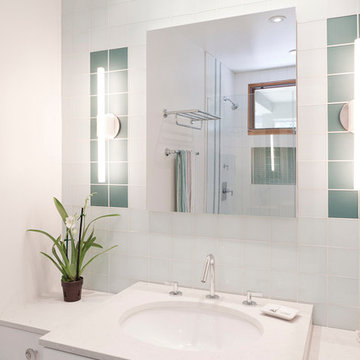
Mid-sized minimalist 3/4 green tile, white tile and glass tile alcove shower photo in Portland with flat-panel cabinets, white cabinets, white walls, a wall-mount sink and quartz countertops
Bathroom Ideas
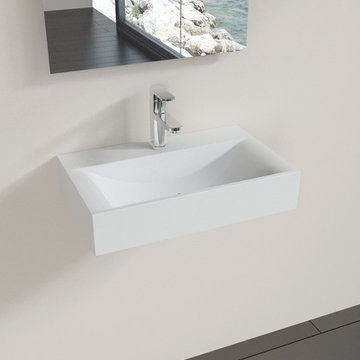
Factory Direct Pricing. Please Call 415-644-5888 to visit our Showroom or to get for more info. Please visit our website at www.badeloft.com. Our showroom is located at 2829 Bridgeway Sausalito, CA 94965. Photos Owned by Badeloft USA LLC.
108






