Purple Bathroom with White Walls Ideas

Corey Gaffer Photography
Example of a transitional master white tile and porcelain tile porcelain tile bathroom design in Minneapolis with flat-panel cabinets, gray cabinets, white walls, an undermount sink and marble countertops
Example of a transitional master white tile and porcelain tile porcelain tile bathroom design in Minneapolis with flat-panel cabinets, gray cabinets, white walls, an undermount sink and marble countertops

Blue and white color combination is always a crowd pleased. And for a Boys bathroom, you can't miss! The designers at Fordham Marble created a soothing feel with blue twist on the Basketweave pattern flooring and the Pratt & Larson Blue ceramic wall tile in the shower. Notice the custom-built niche for your bathing products.

Example of a tuscan multicolored floor and cement tile floor doorless shower design in Miami with dark wood cabinets, white walls, an undermount sink, solid surface countertops, white countertops and beaded inset cabinets
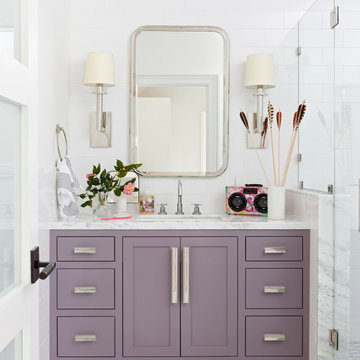
Transitional white tile gray floor and single-sink alcove shower photo in New York with shaker cabinets, purple cabinets, white walls, an undermount sink, white countertops and a built-in vanity

The Kipling house is a new addition to the Montrose neighborhood. Designed for a family of five, it allows for generous open family zones oriented to large glass walls facing the street and courtyard pool. The courtyard also creates a buffer between the master suite and the children's play and bedroom zones. The master suite echoes the first floor connection to the exterior, with large glass walls facing balconies to the courtyard and street. Fixed wood screens provide privacy on the first floor while a large sliding second floor panel allows the street balcony to exchange privacy control with the study. Material changes on the exterior articulate the zones of the house and negotiate structural loads.

Trendy gray tile alcove shower photo in San Francisco with a hot tub and white walls

By Thrive Design Group
Mid-sized transitional 3/4 white tile and ceramic tile marble floor and white floor bathroom photo in Chicago with blue cabinets, a two-piece toilet, white walls, an undermount sink, quartz countertops and recessed-panel cabinets
Mid-sized transitional 3/4 white tile and ceramic tile marble floor and white floor bathroom photo in Chicago with blue cabinets, a two-piece toilet, white walls, an undermount sink, quartz countertops and recessed-panel cabinets
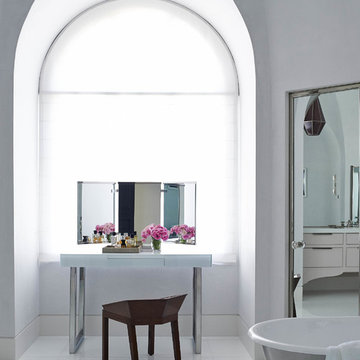
Example of a transitional master porcelain tile freestanding bathtub design in Los Angeles with white walls
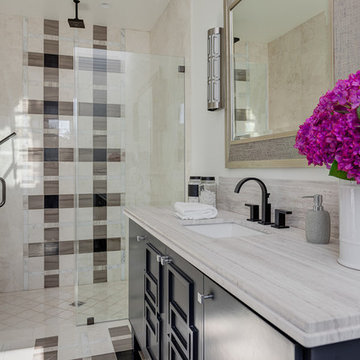
Example of a transitional 3/4 multicolored tile alcove shower design in Los Angeles with white walls, an undermount sink, a hinged shower door and flat-panel cabinets

Guest bathroom in Beach Retreat in Naples/Marco Island area
Mid-sized beach style 3/4 white tile and porcelain tile porcelain tile and white floor walk-in shower photo with flat-panel cabinets, light wood cabinets, a one-piece toilet, white walls, an undermount sink, quartz countertops, a hinged shower door and white countertops
Mid-sized beach style 3/4 white tile and porcelain tile porcelain tile and white floor walk-in shower photo with flat-panel cabinets, light wood cabinets, a one-piece toilet, white walls, an undermount sink, quartz countertops, a hinged shower door and white countertops

photos by Pedro Marti
This large light-filled open loft in the Tribeca neighborhood of New York City was purchased by a growing family to make into their family home. The loft, previously a lighting showroom, had been converted for residential use with the standard amenities but was entirely open and therefore needed to be reconfigured. One of the best attributes of this particular loft is its extremely large windows situated on all four sides due to the locations of neighboring buildings. This unusual condition allowed much of the rear of the space to be divided into 3 bedrooms/3 bathrooms, all of which had ample windows. The kitchen and the utilities were moved to the center of the space as they did not require as much natural lighting, leaving the entire front of the loft as an open dining/living area. The overall space was given a more modern feel while emphasizing it’s industrial character. The original tin ceiling was preserved throughout the loft with all new lighting run in orderly conduit beneath it, much of which is exposed light bulbs. In a play on the ceiling material the main wall opposite the kitchen was clad in unfinished, distressed tin panels creating a focal point in the home. Traditional baseboards and door casings were thrown out in lieu of blackened steel angle throughout the loft. Blackened steel was also used in combination with glass panels to create an enclosure for the office at the end of the main corridor; this allowed the light from the large window in the office to pass though while creating a private yet open space to work. The master suite features a large open bath with a sculptural freestanding tub all clad in a serene beige tile that has the feel of concrete. The kids bath is a fun play of large cobalt blue hexagon tile on the floor and rear wall of the tub juxtaposed with a bright white subway tile on the remaining walls. The kitchen features a long wall of floor to ceiling white and navy cabinetry with an adjacent 15 foot island of which half is a table for casual dining. Other interesting features of the loft are the industrial ladder up to the small elevated play area in the living room, the navy cabinetry and antique mirror clad dining niche, and the wallpapered powder room with antique mirror and blackened steel accessories.
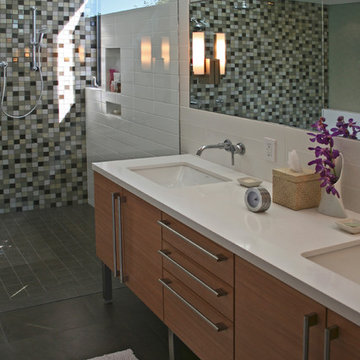
Major Remodeling and Addition in Irvine, California, 2009. Built by Tom Fitzpatrick, General Contractor.
Example of a mid-sized trendy master multicolored tile and mosaic tile porcelain tile walk-in shower design in Orange County with an undermount sink, medium tone wood cabinets, quartz countertops, white walls and flat-panel cabinets
Example of a mid-sized trendy master multicolored tile and mosaic tile porcelain tile walk-in shower design in Orange County with an undermount sink, medium tone wood cabinets, quartz countertops, white walls and flat-panel cabinets
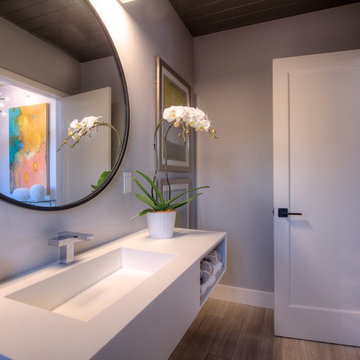
Mid-sized 1950s light wood floor bathroom photo in San Francisco with a trough sink, open cabinets, white cabinets, quartz countertops and white walls
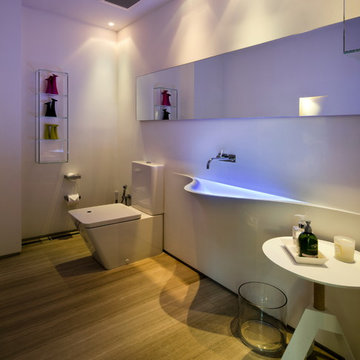
Stephen Brooke
Example of a large minimalist 3/4 porcelain tile and beige floor bathroom design in Miami with white cabinets, a one-piece toilet, white walls and an integrated sink
Example of a large minimalist 3/4 porcelain tile and beige floor bathroom design in Miami with white cabinets, a one-piece toilet, white walls and an integrated sink
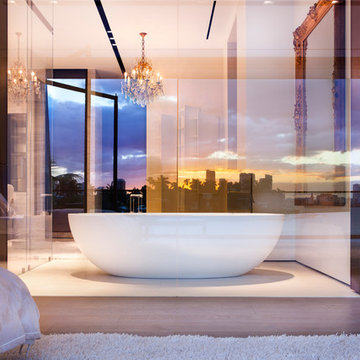
A reflection of city and ocean views at sunset on this master bathroom's seamless glass wall.
Large trendy master white floor freestanding bathtub photo in Miami with white walls
Large trendy master white floor freestanding bathtub photo in Miami with white walls
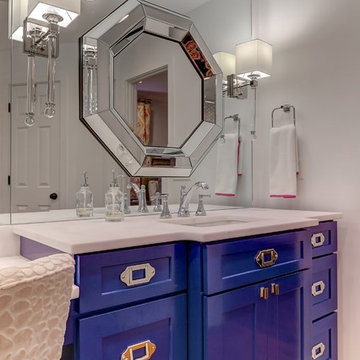
This Old Village home received a kitchen and master bathroom facelift. As a full renovation, we completely gutted both spaces and reinvented them as functional and upgraded rooms for this young family to enjoy for years to come. With the assistance of interior design selections by Krystine Edwards, the end result is glamorous yet inviting.
Inside the master suite, the homeowners enter their renovated master bathroom through custom-made sliding barn doors. Hard pine floors were installed to match the rest of the home. To the right we installed a double vanity with wall-to-wall mirrors, Vitoria honed vanity top, campaign style hardware, and chrome faucets and sconces. Again, the Cliq Studios cabinets with inset drawers and doors were custom painted. The left side of the bathroom has an amazing free-standing tub but with a built-in niche on the adjacent wall. Finally, the large shower is dressed in Carrera Marble wall and floor tiles.
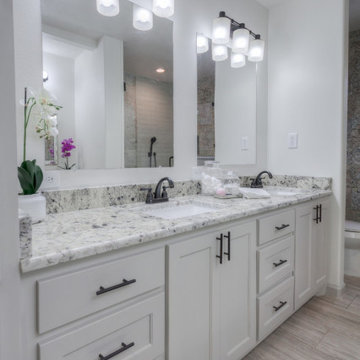
Bathroom - mediterranean master porcelain tile and double-sink bathroom idea in Houston with shaker cabinets, gray cabinets, a one-piece toilet, white walls, an undermount sink, granite countertops, multicolored countertops and a built-in vanity
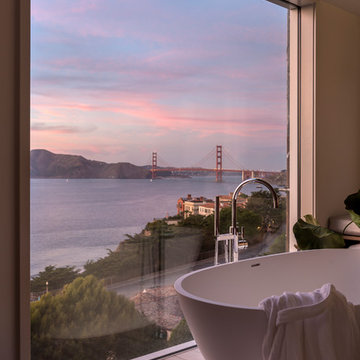
Interior items by Angus McCaffery Interior Design
Design by Butler Armsden Architects
Photography by Patrik Argast
Bathroom - large contemporary master multicolored floor bathroom idea in San Francisco with white walls
Bathroom - large contemporary master multicolored floor bathroom idea in San Francisco with white walls
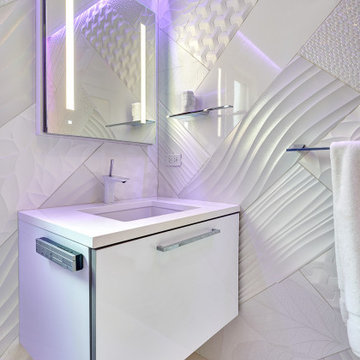
This "all white everything" powder bath is so much more than just white. While at first it may seem simple, it was thoughtfully designed to have a variety of elements that spark interest and catch the users eye. The white porcelain tiles on the wall were chosen in seven different patterns and placed in a herringbone pattern to create a subtle contrast to the crisp clean lines throughout the rest of the bathroom. The accent lighting in the ceiling peaks through the shadow reveal of the soffit to create an edgy feel and reflects nicely on the simple vanity mirror and chrome finish hardware. The light color can be changed to any color of the rainbow depending on the clients mood. This is truly a minimalistic style with an exciting twist.
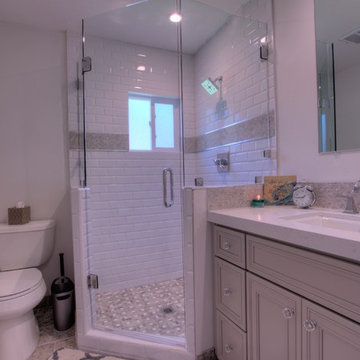
Corner shower - mid-sized traditional white tile and ceramic tile travertine floor and gray floor corner shower idea in Sacramento with flat-panel cabinets, gray cabinets, a two-piece toilet, white walls, an undermount sink, quartz countertops and a hinged shower door
Purple Bathroom with White Walls Ideas
1





